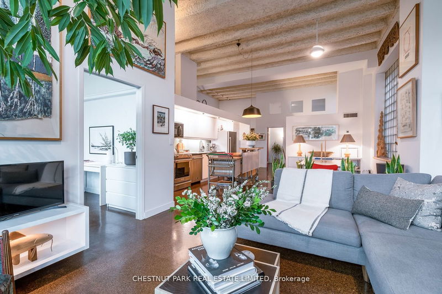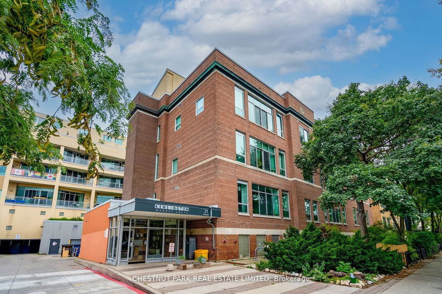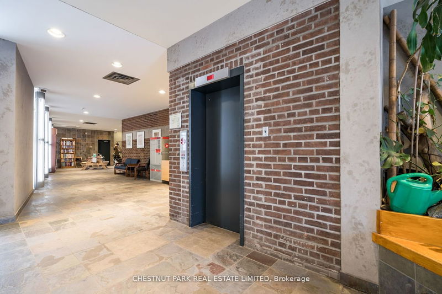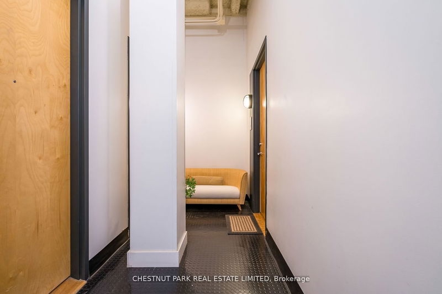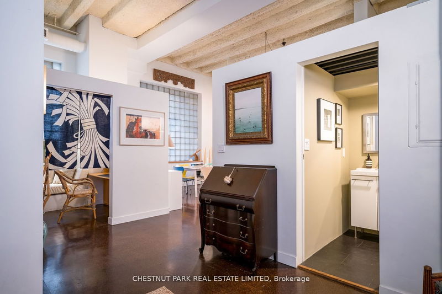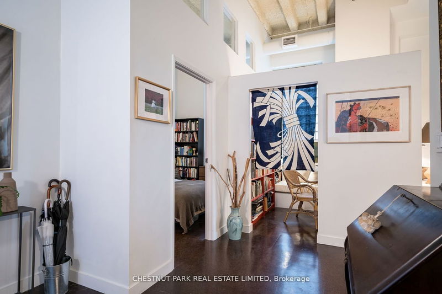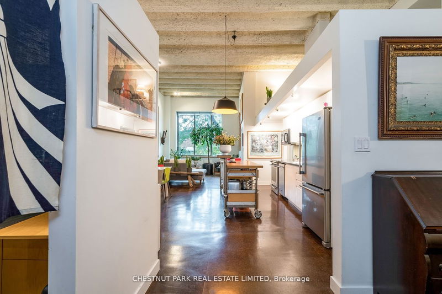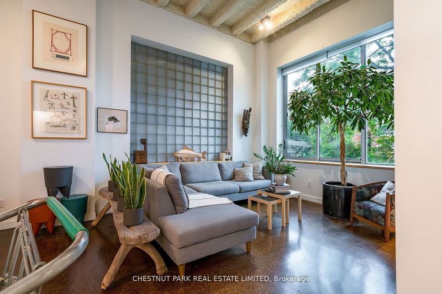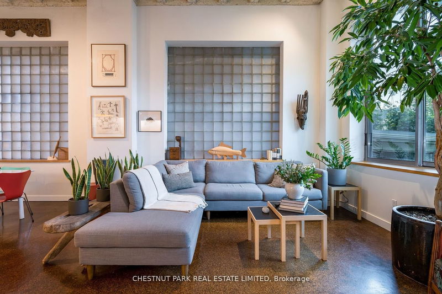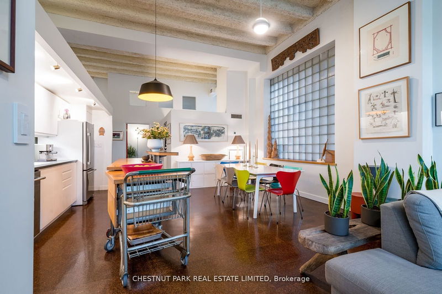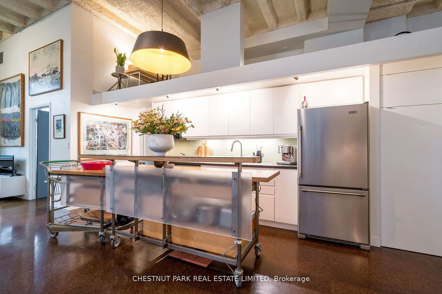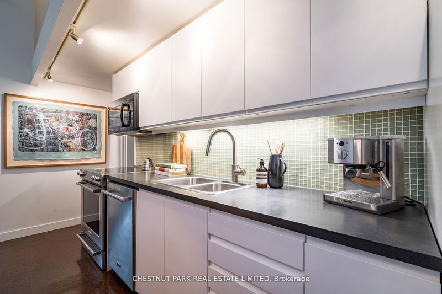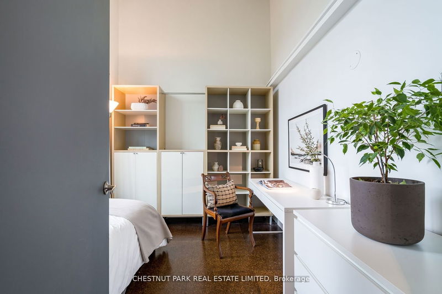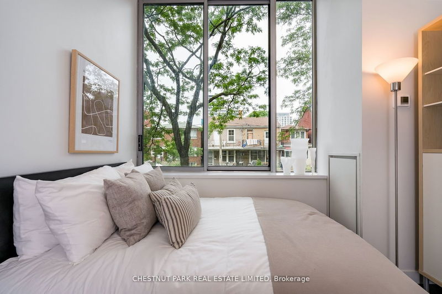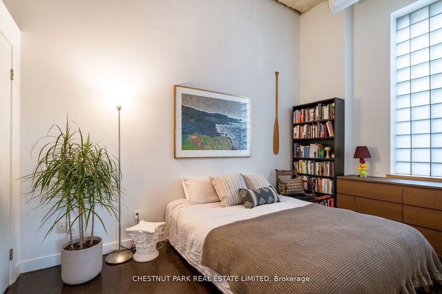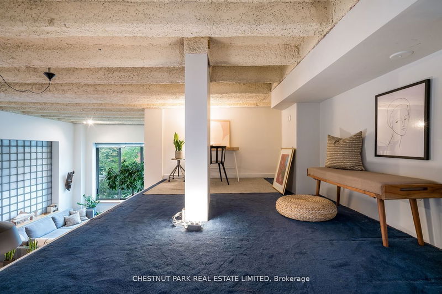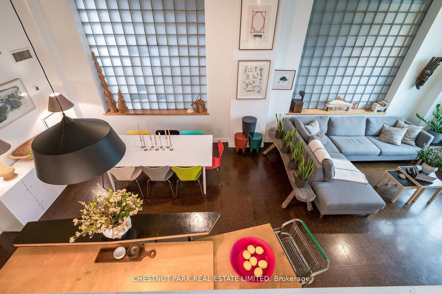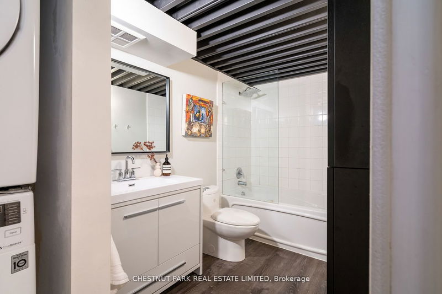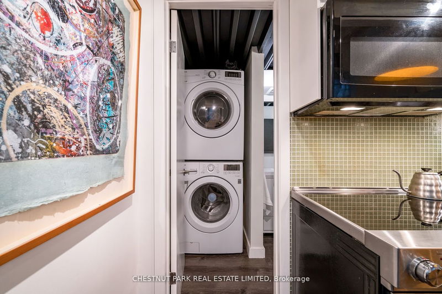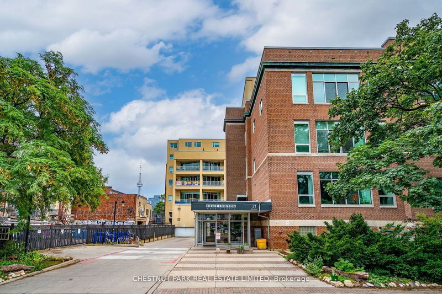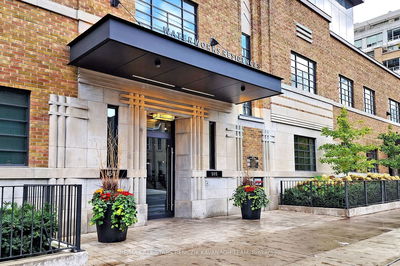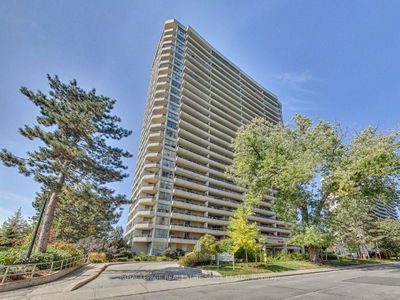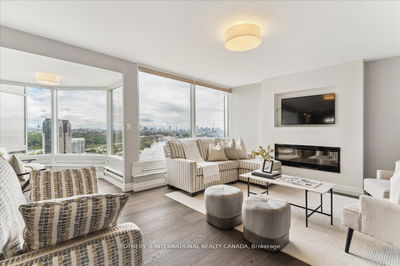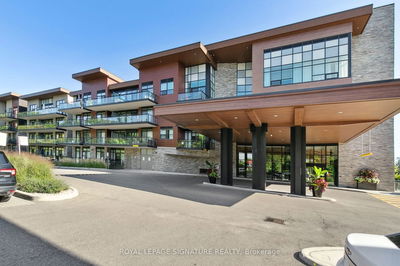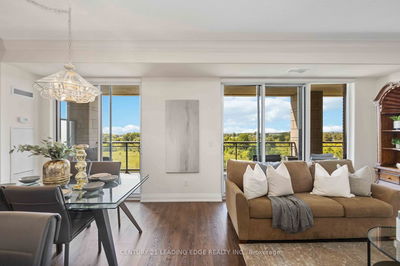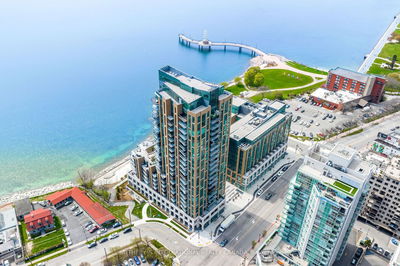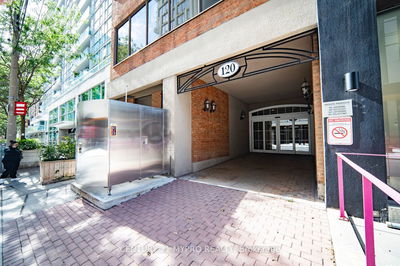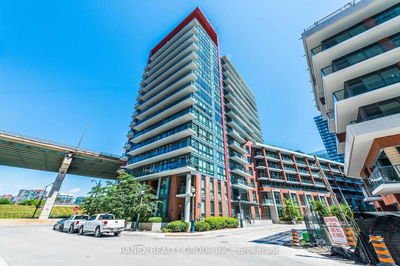This school-turned-hard loft conversion in the heart of one of the city's most vibrant neighbourhoods represents an incredible opportunity. Completed in 2000 with 145 units occupying a single complex shared by 21 Nassau Street and 160 Baldwin Street, each unit is as unique as the next. Boasting soaring 14' ceilings, giant windows, and a serene cool kid aesthetic, unit 208 is a well-designed two-bedroom, two-bathroom loft, offering incredible flexibility of space. With a den and a loft area (bringing the total living space to 1142 sq.ft.) ideally suited to be a workspace or additional bedroom, there is no end to the creative ways one might put this space to its highest and best use. At present, featuring a renovated kitchen and updated bathrooms, one need only move in and enjoy life in this well-managed building with a high proportion of owner occupants and an involved condo board. Shop small and local with Jimmy's Coffee, Blackbird Baking Co., and Sanagan's literal steps from the door!
详情
- 上市时间: Monday, September 25, 2023
- 3D看房: View Virtual Tour for 208-21 Nassau Street
- 城市: Toronto
- 社区: Kensington-Chinatown
- 详细地址: 208-21 Nassau Street, Toronto, M5T 3K6, Ontario, Canada
- 厨房: Stainless Steel Appl, Backsplash, Centre Island
- 客厅: Open Concept, Cork Floor, Large Window
- 挂盘公司: Chestnut Park Real Estate Limited - Disclaimer: The information contained in this listing has not been verified by Chestnut Park Real Estate Limited and should be verified by the buyer.

