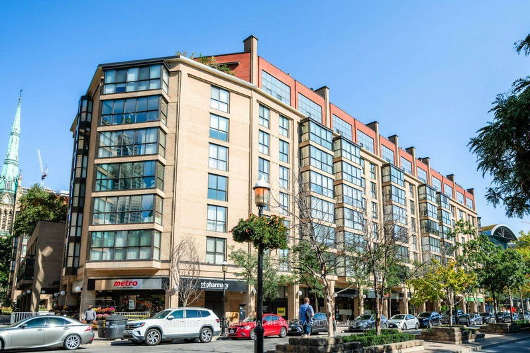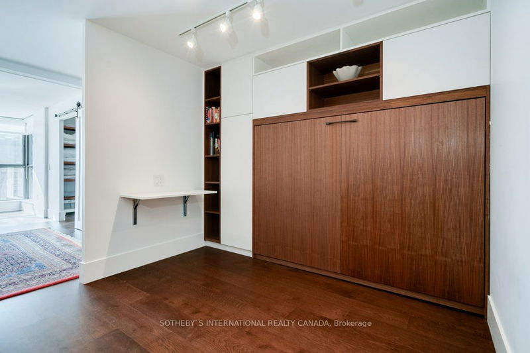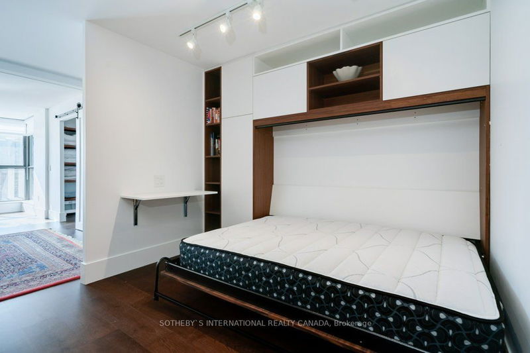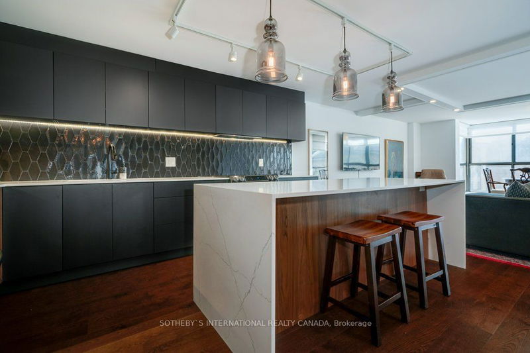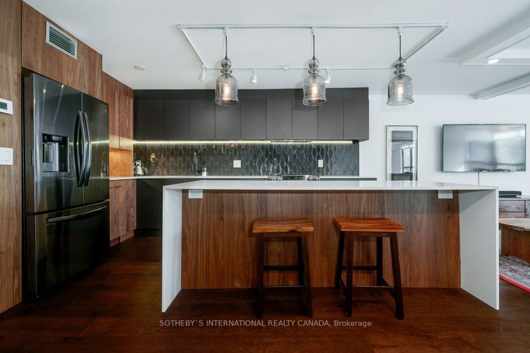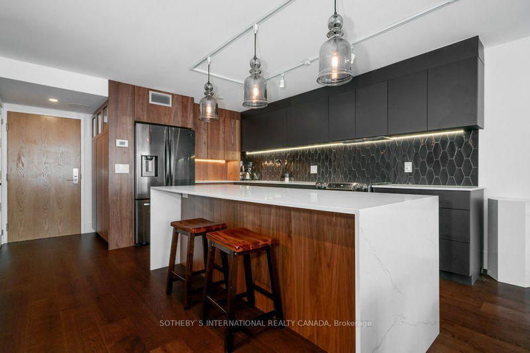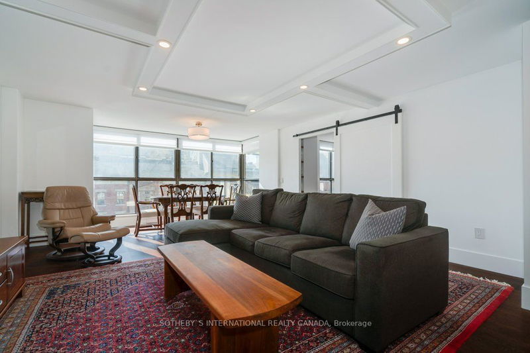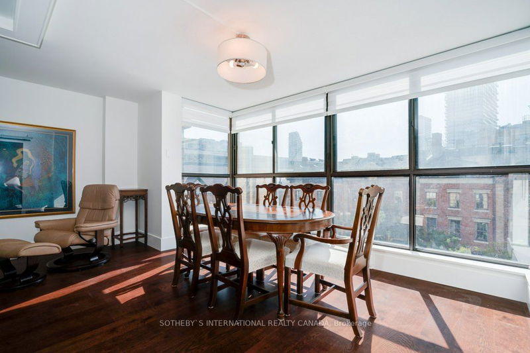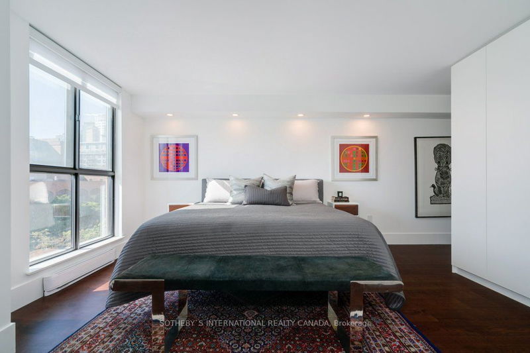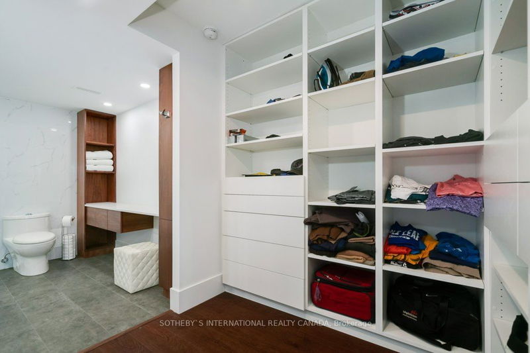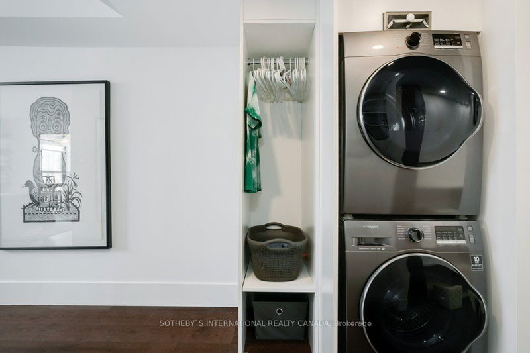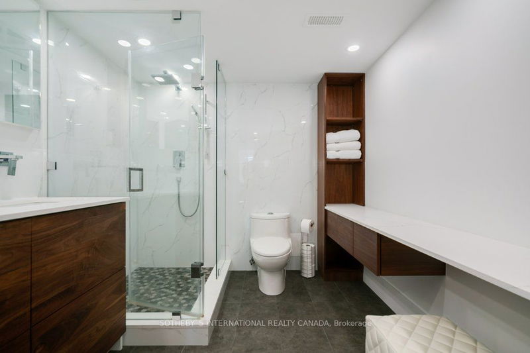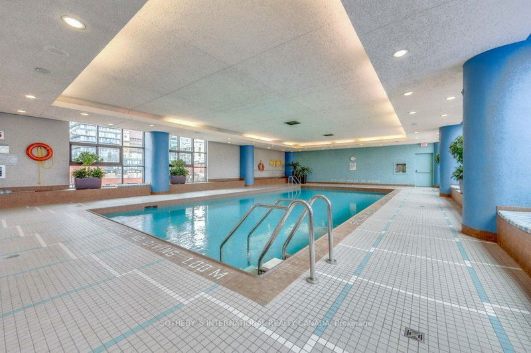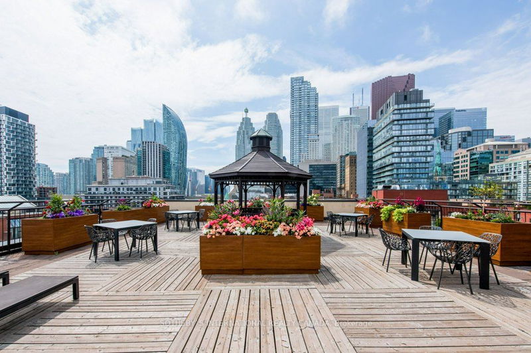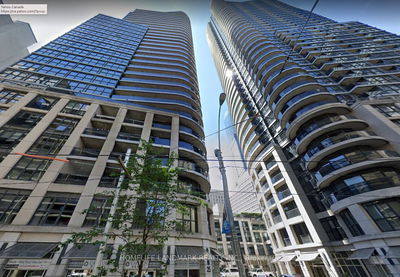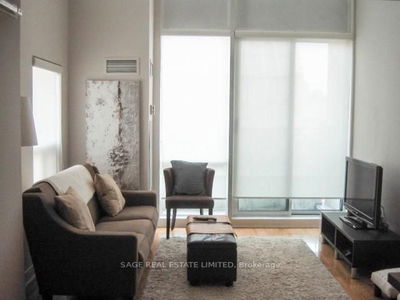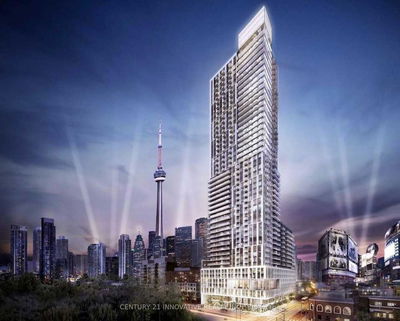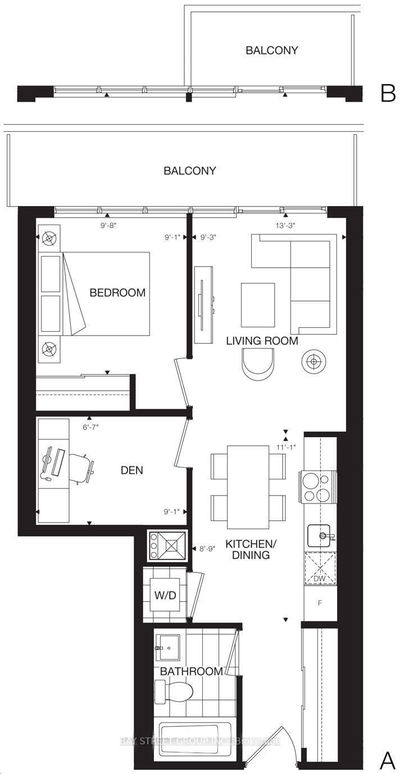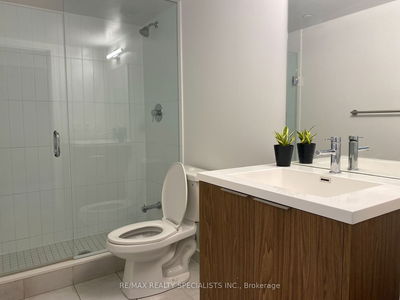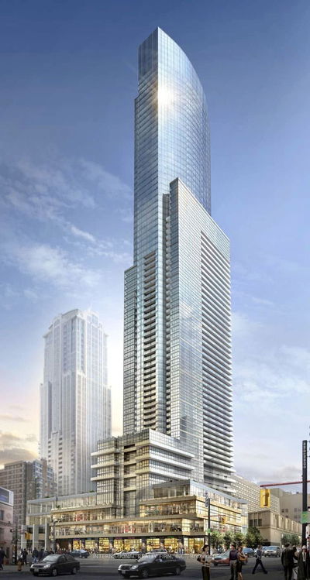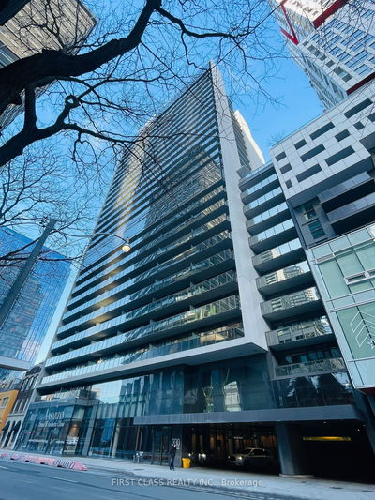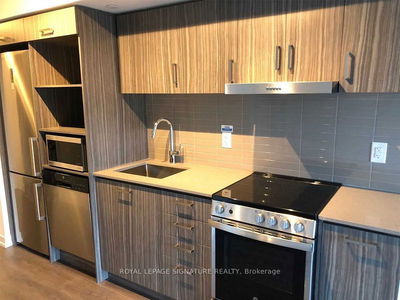Spectacular renovated, south facing, fully Furnished 1 bedroom plus open den, and 2 bathrooms located in the fabulous Market Square building. 1,125 Sqft. Floor-To-Ceiling Windows allows for natural sunlight to come in. Features an open concept plan with Spacious primary Bedroom with tons of storage, large walk-through Closet, laundry, and 4-piece bathroom. Open Den has a work counter and Built-In Murphy Bed for your guests. The Sleek & modern Kitchen Captures the Essence of Sophisticated Living with High-End Finishes & Oversized Center Island with bar seating.
详情
- 上市时间: Monday, September 25, 2023
- 3D看房: View Virtual Tour for 409-80 Front Street E
- 城市: Toronto
- 社区: Church-Yonge Corridor
- 详细地址: 409-80 Front Street E, Toronto, M5E 1T4, Ontario, Canada
- 厨房: Centre Island, Open Concept, Hardwood Floor
- 客厅: Combined W/Dining, Open Concept, Hardwood Floor
- 挂盘公司: Sotheby`S International Realty Canada - Disclaimer: The information contained in this listing has not been verified by Sotheby`S International Realty Canada and should be verified by the buyer.

