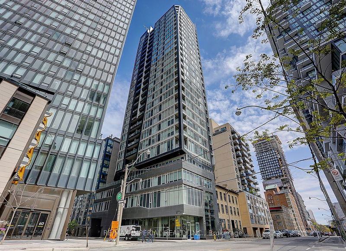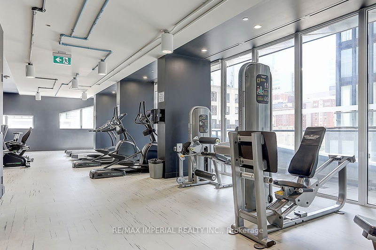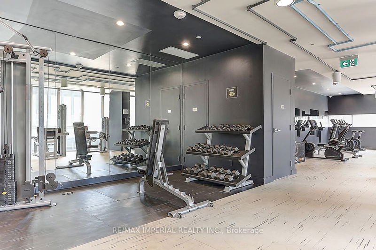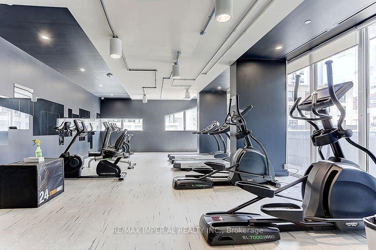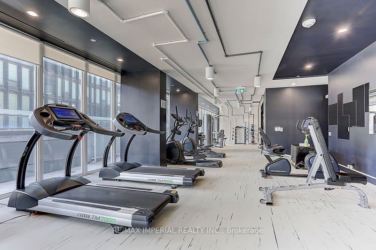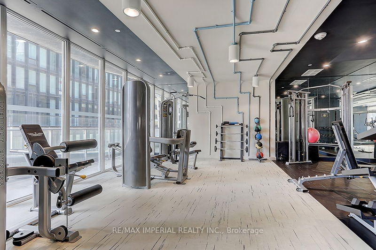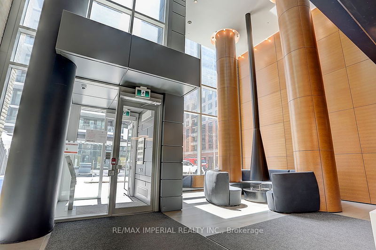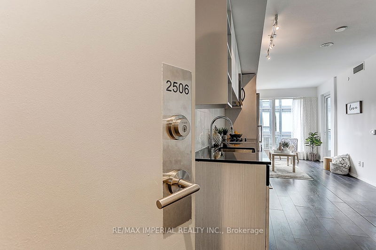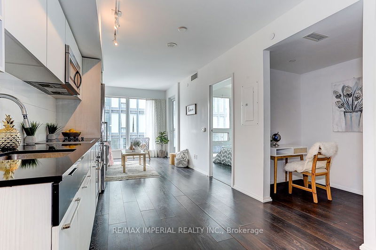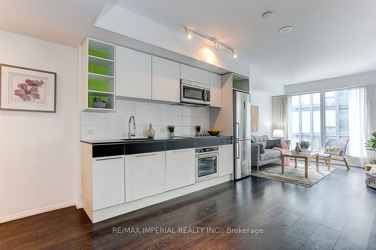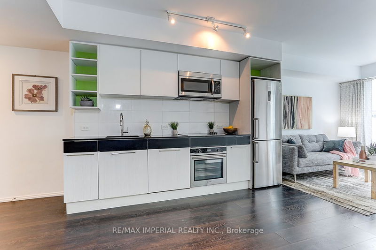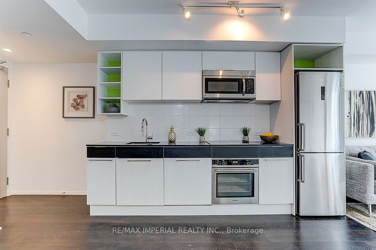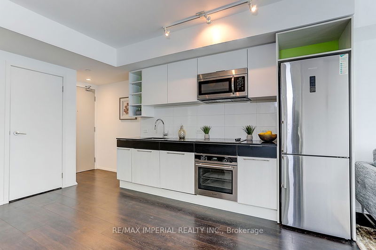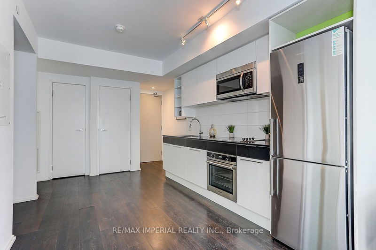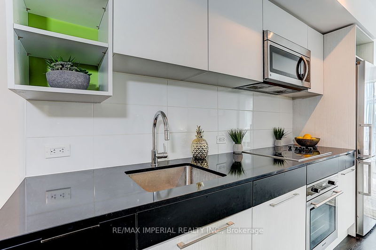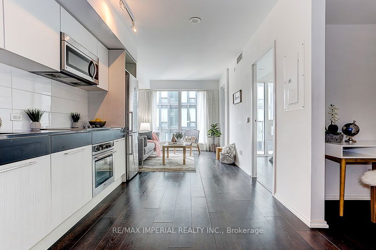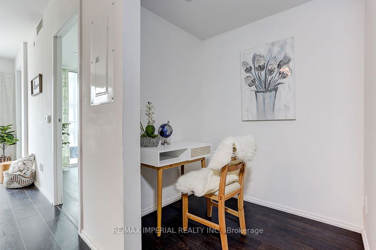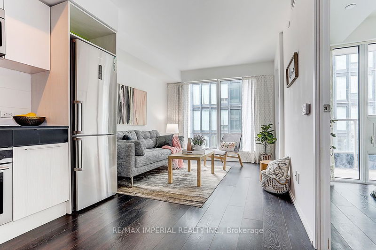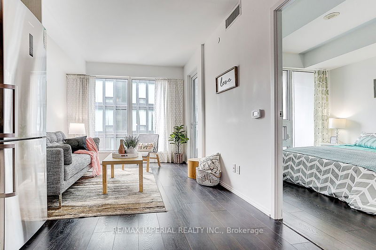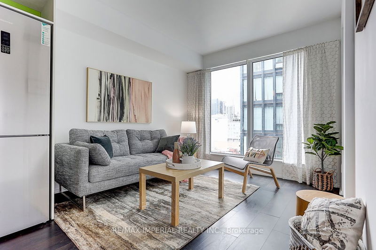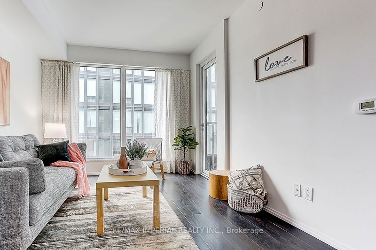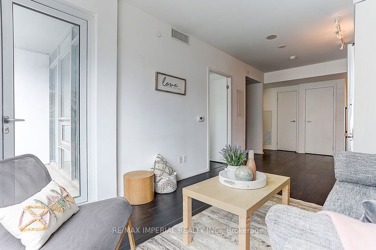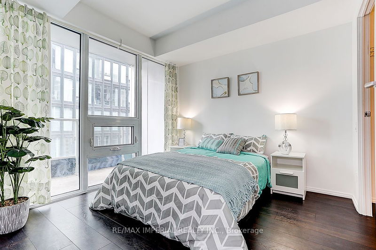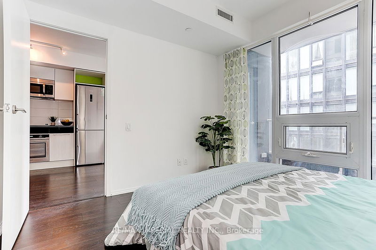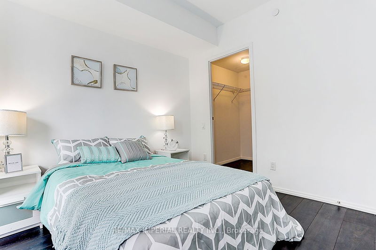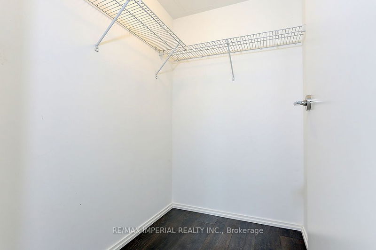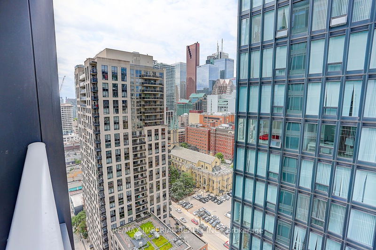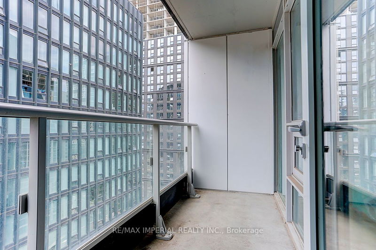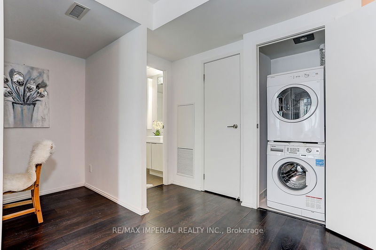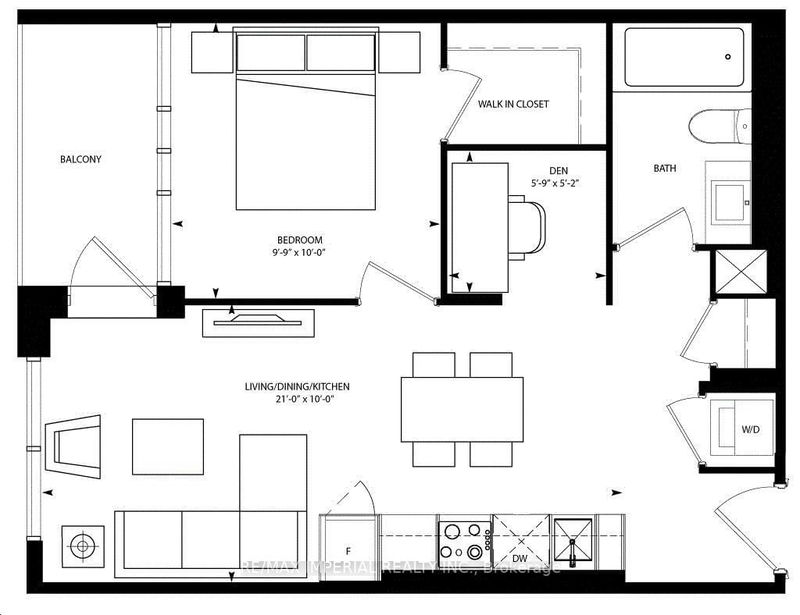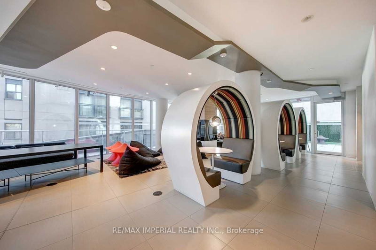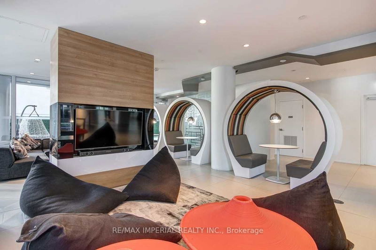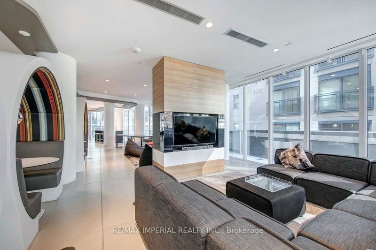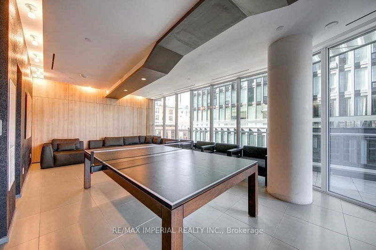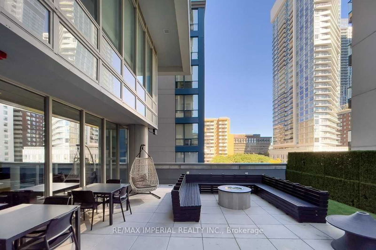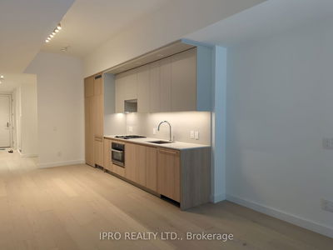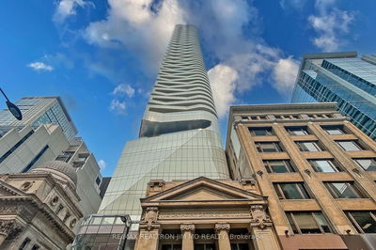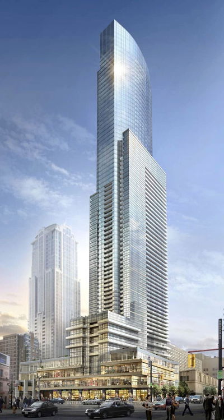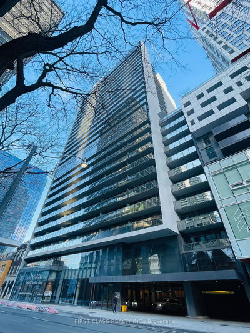Students Welcome!!! Appropriately 541Sqft. Highly Functional 1Br + 1Den In The Heart Of Downtown Toronto. Prime Location. West Exposure Unit. 6-Yr-Old Building By Famous Developer Centrecourt. Laminate Flooring Through-Out, Luxury Finishes With Modern Design. Spacious Layout, No Waste Space. Walk-In Closet In Primary Bedroom. Open Balcony, 100 Transit & 99 Walk Score. Only 6 Min Walk To Eaton Centre & Ttc / 3 Min Walk To Dundas Street Cars/ 4 Min Walk To St. Michael's Hospital / 7 Min Walk To Ryerson. 3 Min Walk To Either Dundas St E Or Queen St E. Close To Everything You Need To Live, Work And Play In Downtown. Built-In Kitchen Stainless Steel Appliances (Fridge, Stove, Dishwasher, Microwave), Washer, Dryer.
详情
- 上市时间: Thursday, September 28, 2023
- 3D看房: View Virtual Tour for 2506-68 Shuter Street
- 城市: Toronto
- 社区: Church-Yonge Corridor
- 详细地址: 2506-68 Shuter Street, Toronto, M5B 0B4, Ontario, Canada
- 客厅: Wood Floor, Combined W/Dining, W/O To Balcony
- 厨房: Wood Floor, Combined W/Dining, Modern Kitchen
- 挂盘公司: Re/Max Imperial Realty Inc. - Disclaimer: The information contained in this listing has not been verified by Re/Max Imperial Realty Inc. and should be verified by the buyer.

