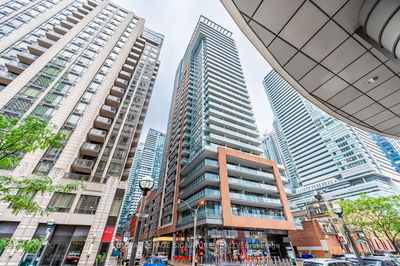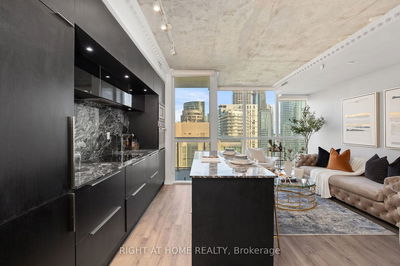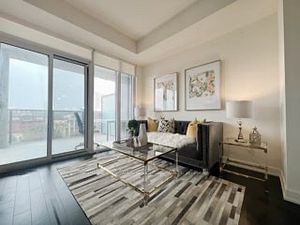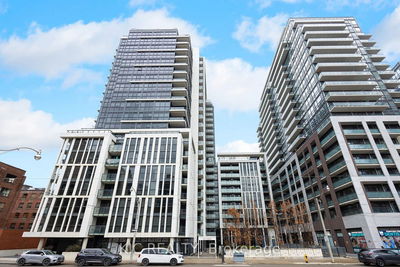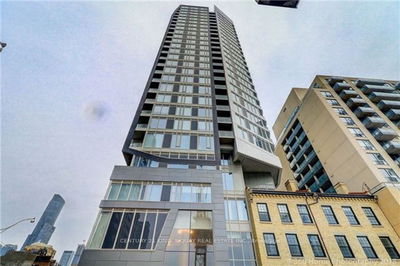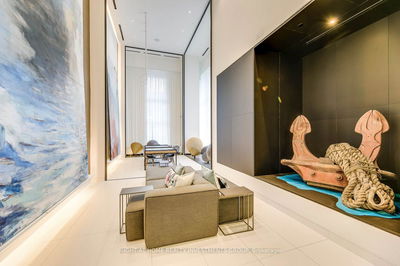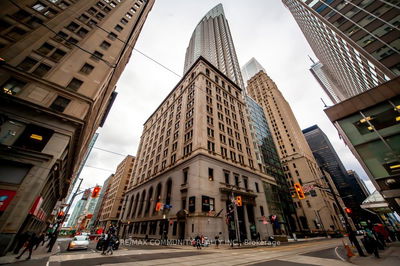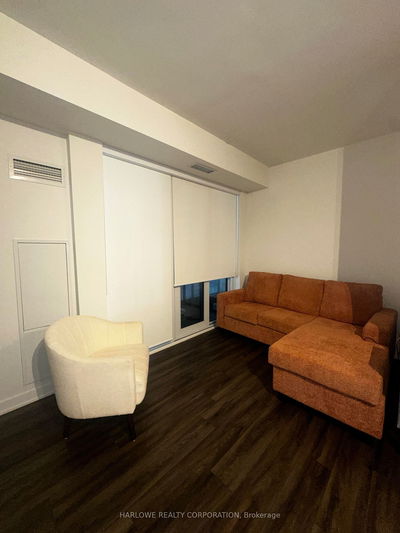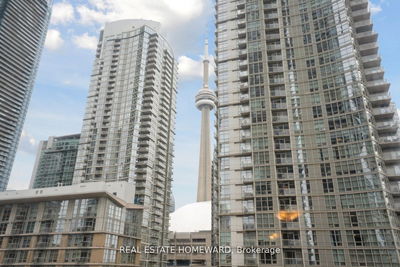Arguably one of the most desirable 1 + den layouts available: this 682 sq ft suite offers a modern and functional U shaped kitchen with granite countertops, full-sized stainless steel appliances and breafkast bar with overhang. Open concept living space provides comfort and flexability with ample space for a living room, a formal dining area and a home office. Large bedroom with deep walk-in closet and walk-out to over-sized south-east facing balcony. A thoughtfully designed and meticulously maintained unit in the heart of downtown Toronto. Walk to CN Tower, Ripley's Aquarium, Rogers Centre & Scotiabank Arena, Union Sation, PATH Network, Transit, Gardiner Expwy, and Financial/Entertainment Districts.
详情
- 上市时间: Tuesday, December 05, 2023
- 3D看房: View Virtual Tour for 801-25 Lower Simcoe Street
- 城市: Toronto
- 社区: Waterfront Communities C1
- Major Intersection: Lower Simcoe & Bremner
- 详细地址: 801-25 Lower Simcoe Street, Toronto, M5J 3A1, Ontario, Canada
- 厨房: Breakfast Bar, Granite Counter, Stainless Steel Appl
- 挂盘公司: Landlord Realty Inc. - Disclaimer: The information contained in this listing has not been verified by Landlord Realty Inc. and should be verified by the buyer.

























































