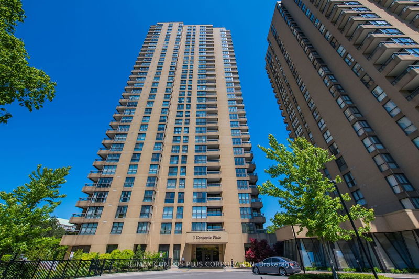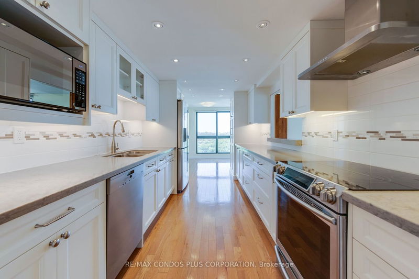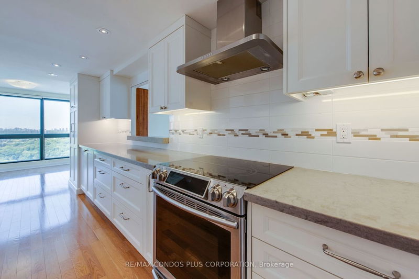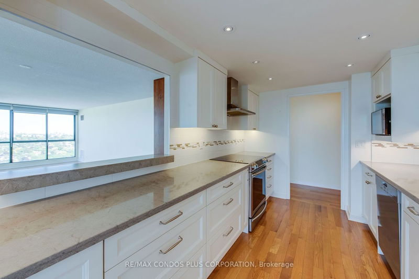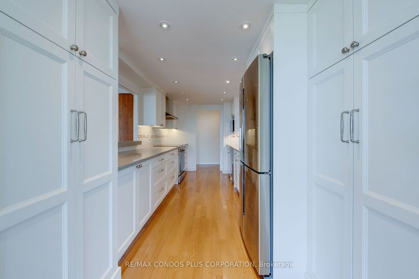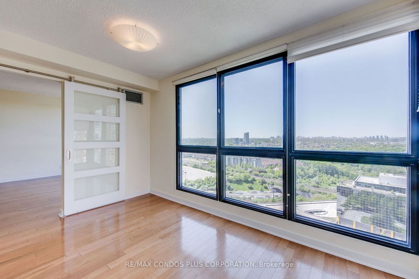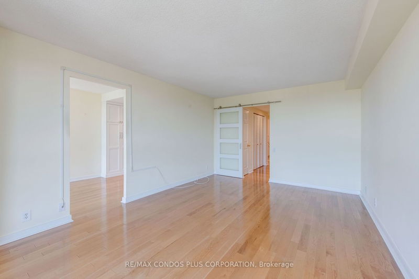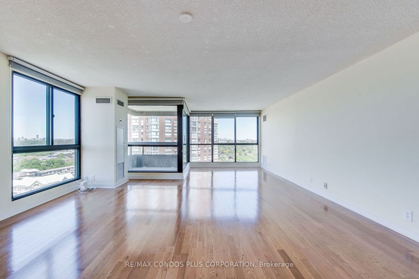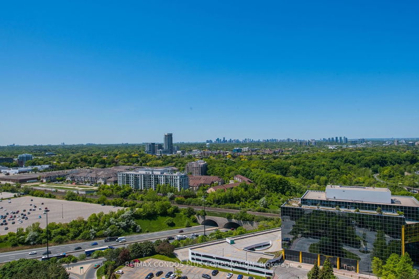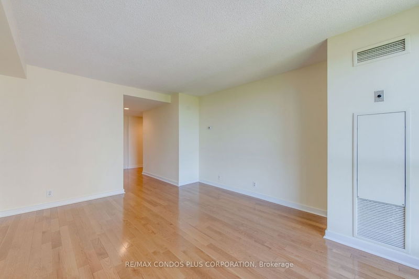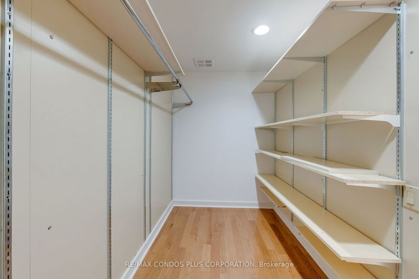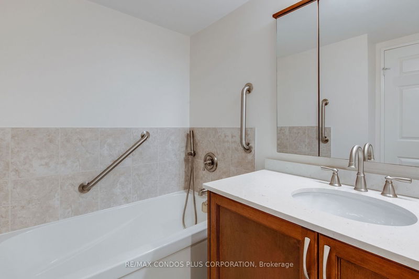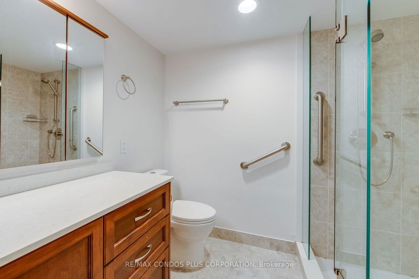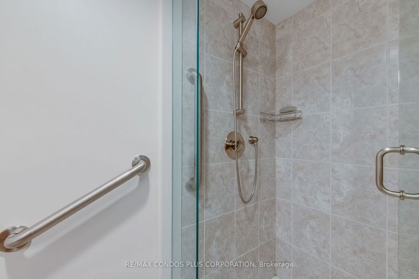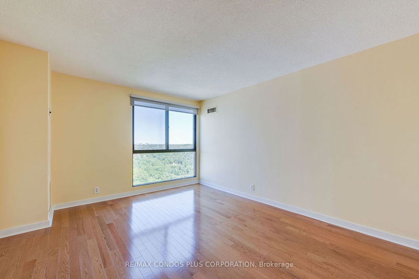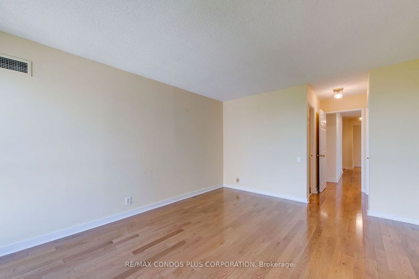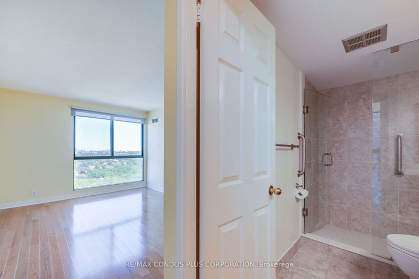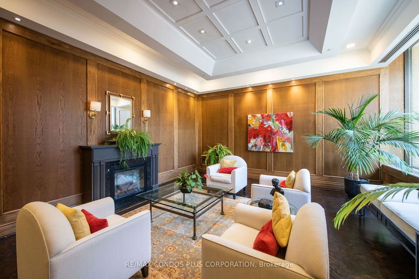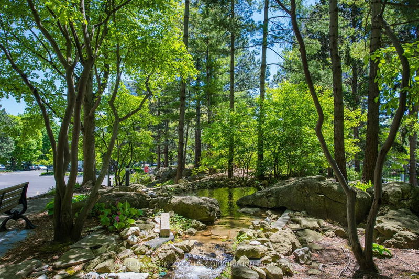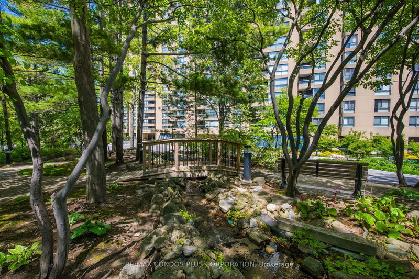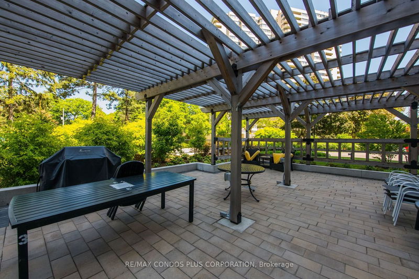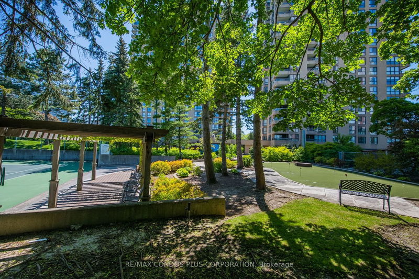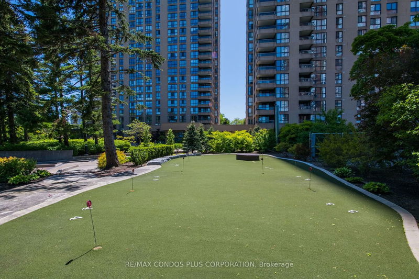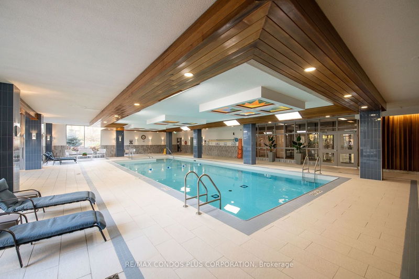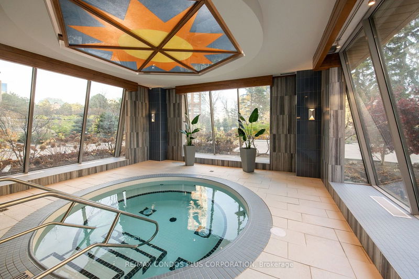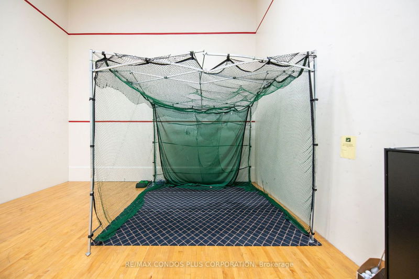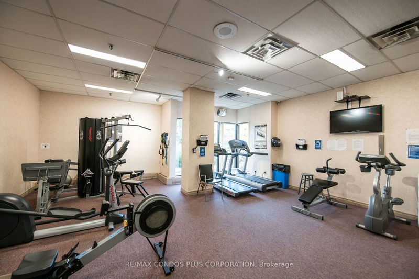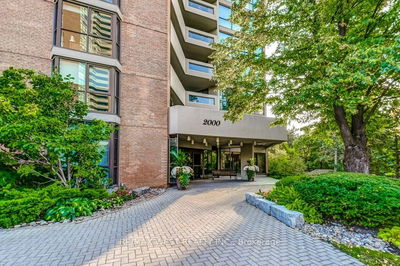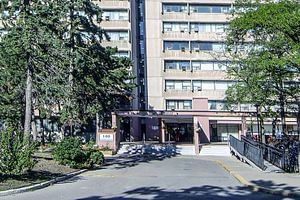Welcome To The Prestigious Highgate Community. A Very Bright Corner Suite Where You Can Enjoy Spectacular Views With Family & Friends Within An Exceptional Space That You Can Call Home. Stunning Hardwood Floors Throughout, With 2 Bedrooms, 2 Full Bathrooms + 1 Half Bath. An Eat-In Kitchen/Solarium And A Very Large Family Room Which Could Be Used As An Additional Bedroom Or A Large Den. This Is A Meticulously Maintained Home With A Beautifully Renovated Kitchen With Granite C-Tops And A Passthrough To The Dining Room. Very Well Managed And Beautifully Maintained Complex Set On Acres Of Lovely Grounds Next To Miles Of Walking & Biking Trails Along The East Branch Of The Don River* Stay Active And Involved With Hours Of Family Fun In The World-Class Amenities - Pool Or Tennis Anyone?*. Excellent Rec Facilities (Indoor Pool, Gym, Party Rm, Sauna, Tennis, Library, Billiards Rm, Car Wash, Putting Green & More). This Is Truly A One Of A Kind Home.
详情
- 上市时间: Thursday, September 21, 2023
- 3D看房: View Virtual Tour for 2703-3 Concorde Place
- 城市: Toronto
- 社区: Banbury-Don Mills
- 交叉路口: Don Mills/Wynford
- 详细地址: 2703-3 Concorde Place, Toronto, M3C 3K7, Ontario, Canada
- 客厅: Combined W/Dining, Hardwood Floor, W/O To Balcony
- 厨房: Ceramic Back Splash, Hardwood Floor, Double Sink
- 家庭房: Hardwood Floor
- 挂盘公司: Re/Max Condos Plus Corporation - Disclaimer: The information contained in this listing has not been verified by Re/Max Condos Plus Corporation and should be verified by the buyer.

