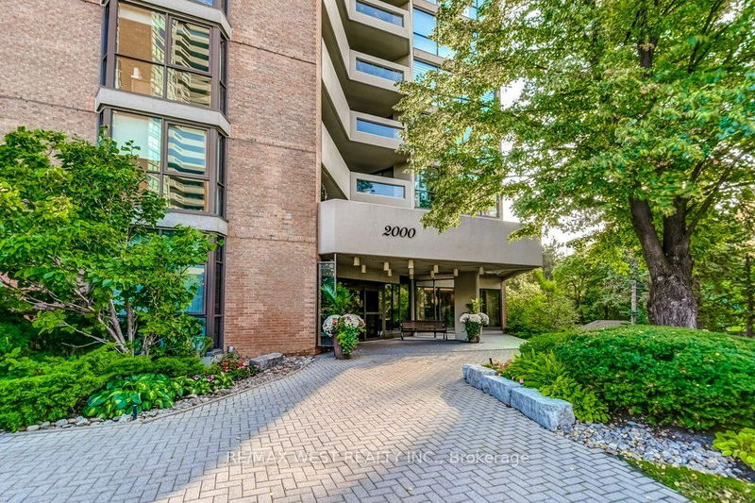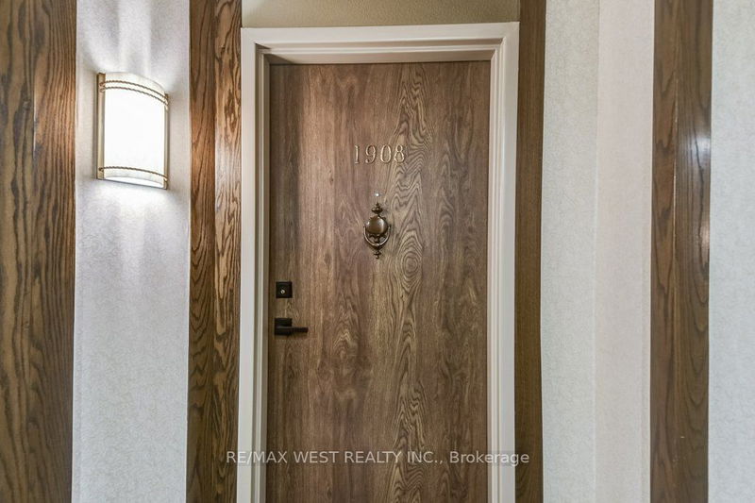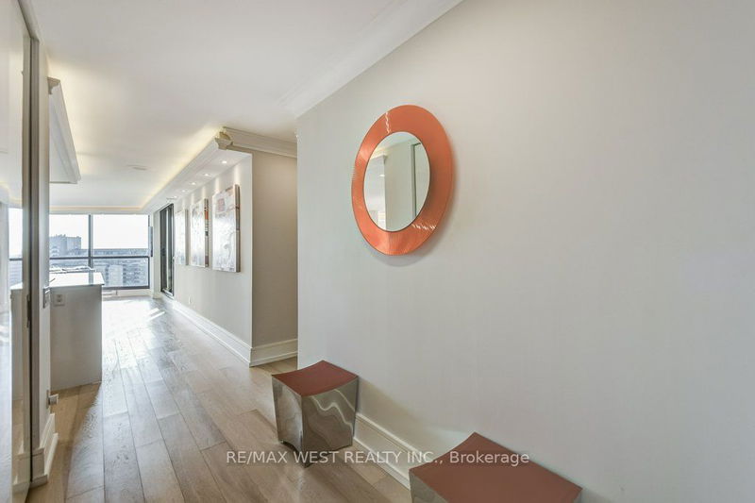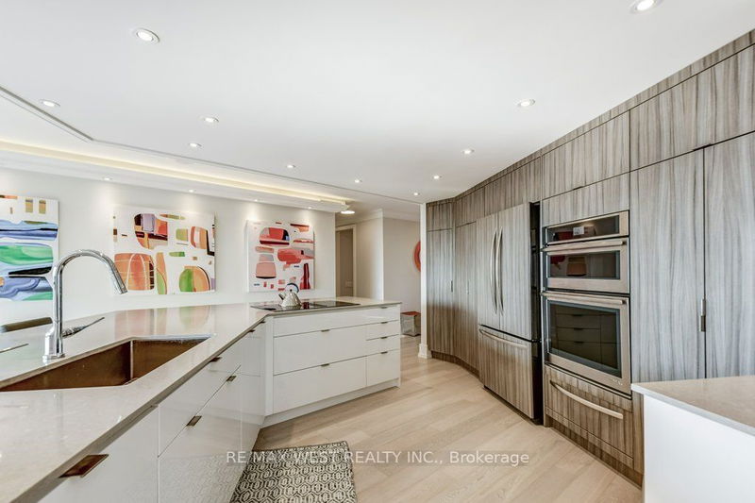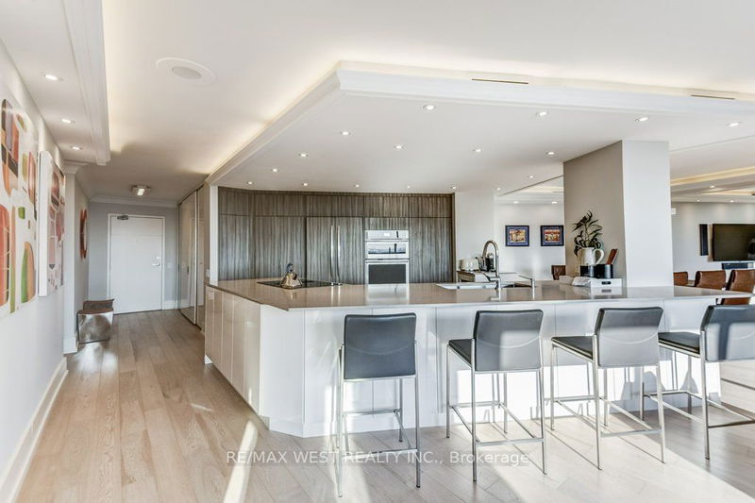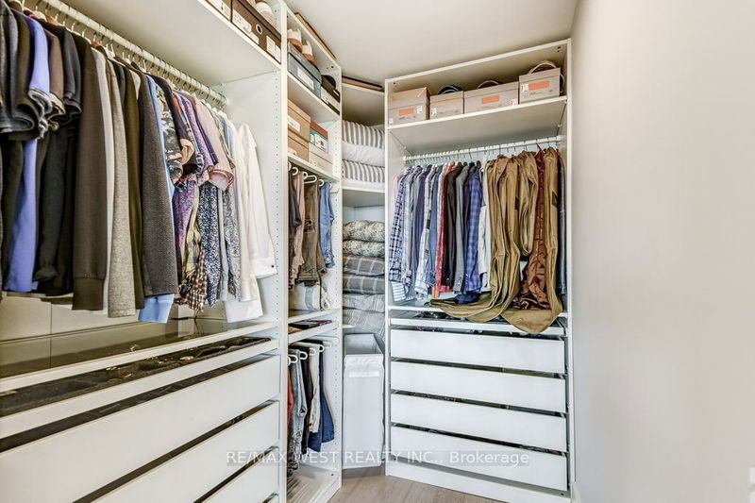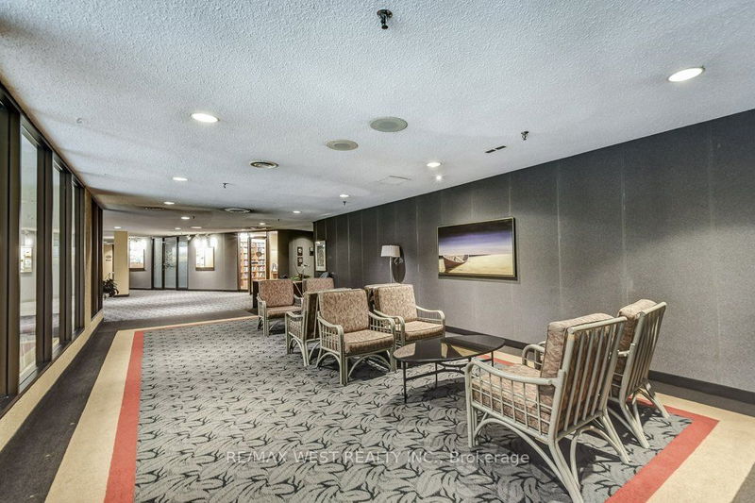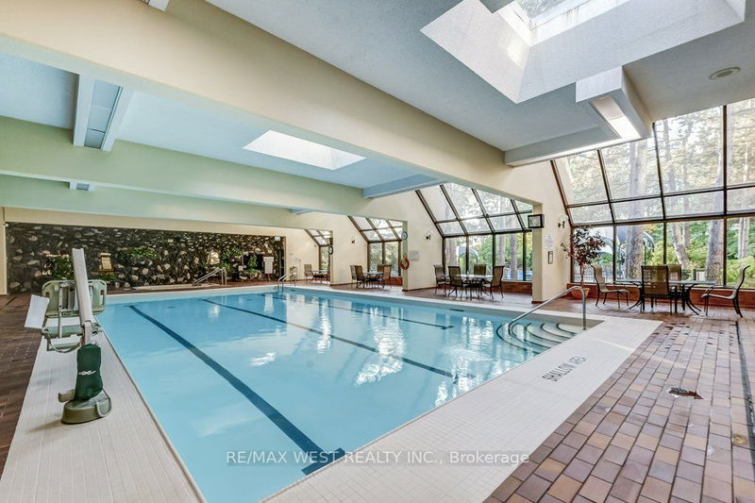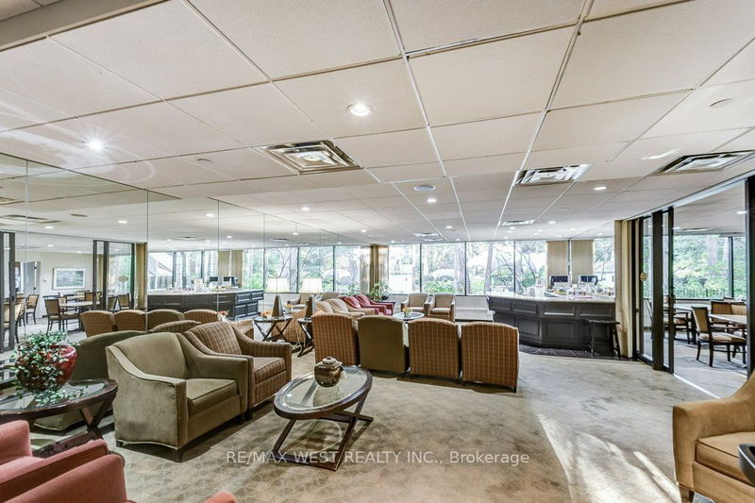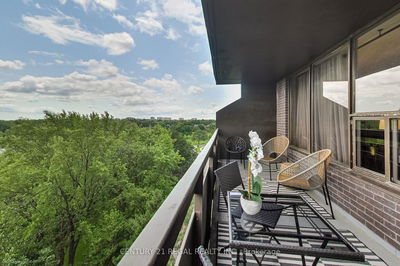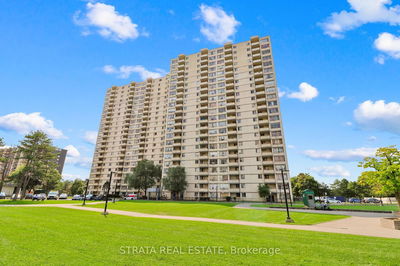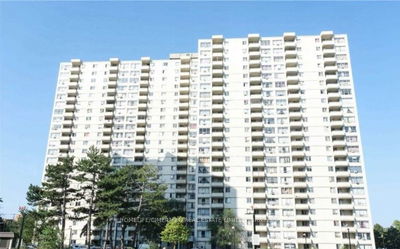Stunning & fully reno'd 2+1 bdrm suite at Islington 2000 gated community! 1,881 sq.ft. of luxurious living space & breathtaking west views. Open concept living/dining, floor-to-ceil windows, w/o to balcony. Spacious den w/ privacy pocket doors potential as 3rd bdrm. Fabulous custom kitchen w/ Caesarstone tops, b/i appliances & oversized island brkfst bar. Primary bdrm retreat, w/i closet, prof organizers & 4pc ensuite w/ herringbone floor. 2 full baths, heated towel racks, wall-hung toilets, upgraded fixtures. Custom cabinetry & built-ins, pot lights, wide plank engineered wood floors, 3 separate walk-out to large balcony, plaster moulding, ensuite laundry & ample storage! Situated on 10 acres of beautifully landscaped grounds. Resort style amenities, 24-hr security, indoor/outdoor pools, sauna, tennis, bbq area & more! Monthly maintenance fee covers all utilities, cable, internet, 2 u/g parking spots & 1 locker. Mins to shopping, transit, schools, dining, airport & renowned golfing!
详情
- 上市时间: Friday, October 06, 2023
- 3D看房: View Virtual Tour for 1908-2000 Islington Avenue
- 城市: Toronto
- 社区: Kingsview Village-The Westway
- 详细地址: 1908-2000 Islington Avenue, Toronto, M9P 3S7, Ontario, Canada
- 客厅: W/O To Balcony, Pot Lights, West View
- 厨房: Quartz Counter, B/I Appliances, Centre Island
- 挂盘公司: Re/Max West Realty Inc. - Disclaimer: The information contained in this listing has not been verified by Re/Max West Realty Inc. and should be verified by the buyer.

