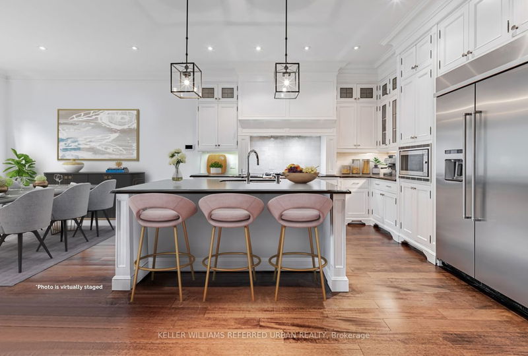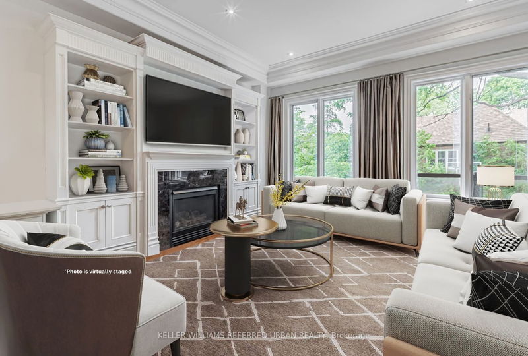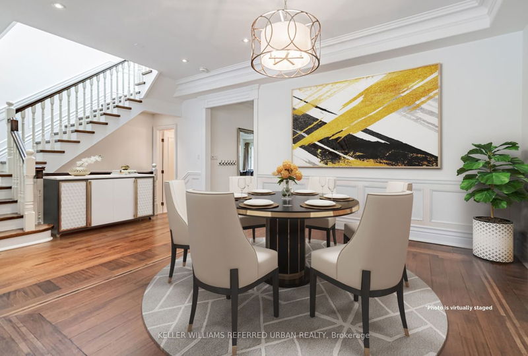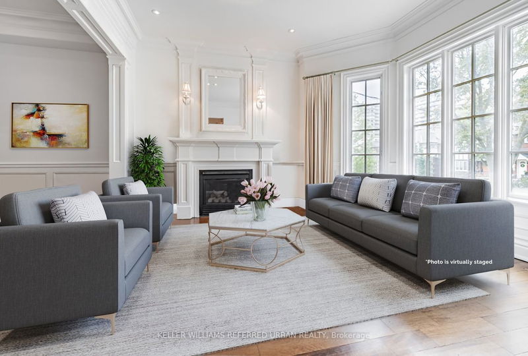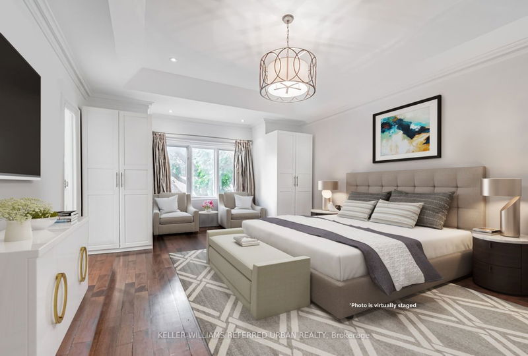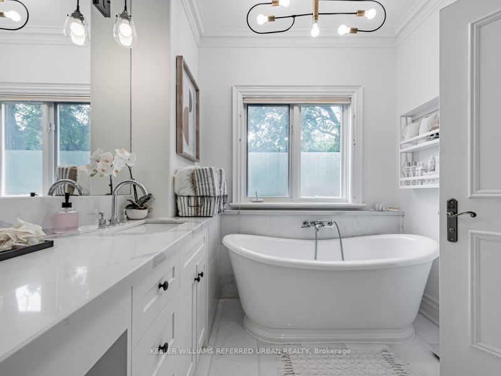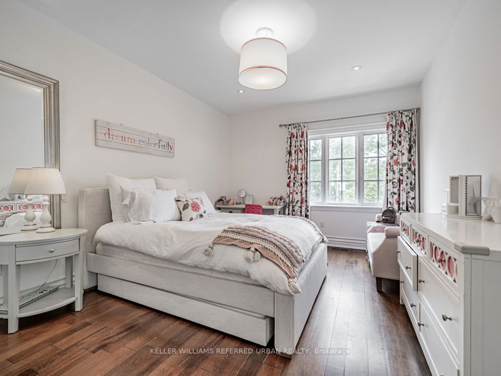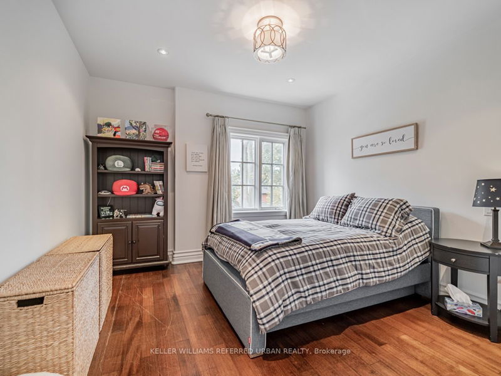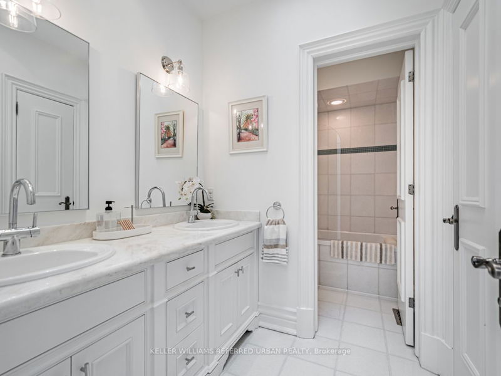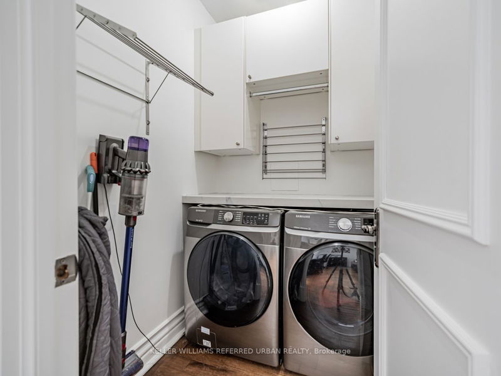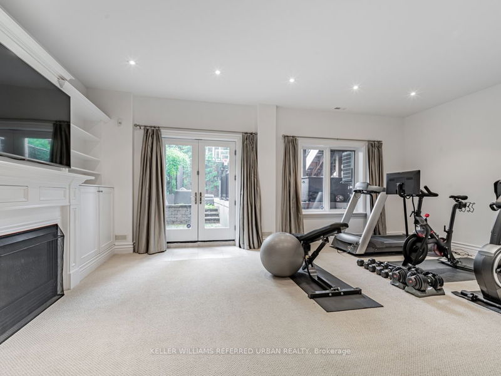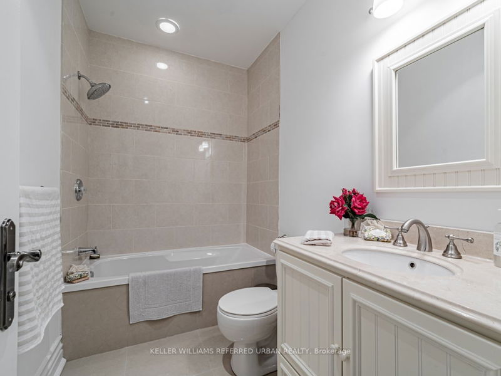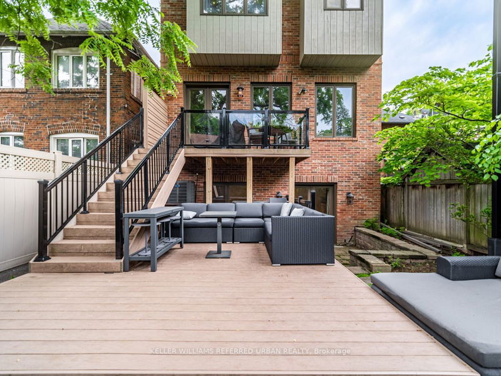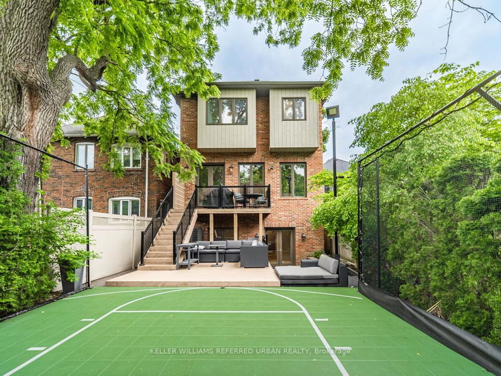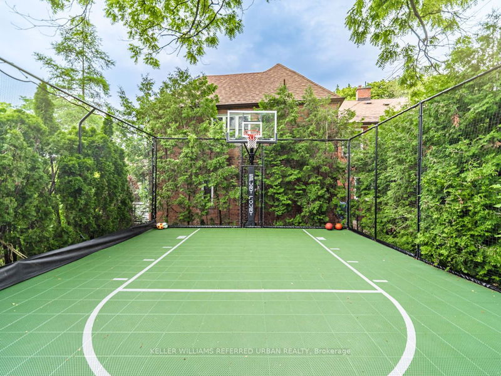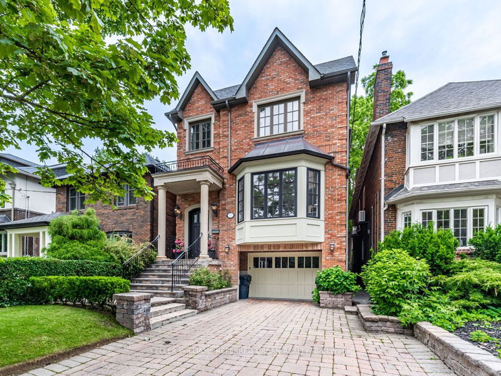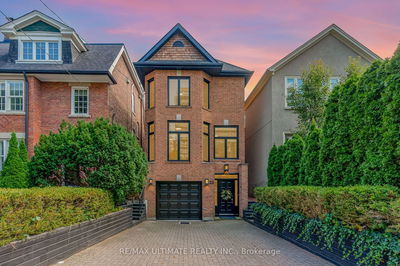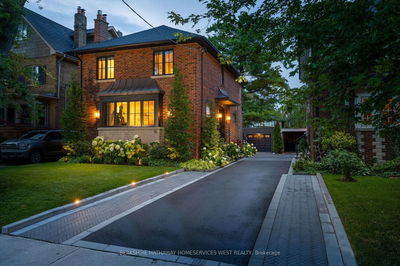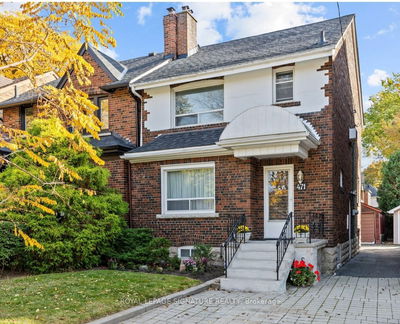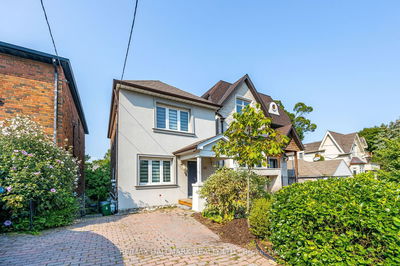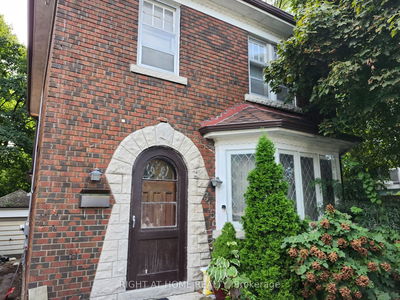One of the best values in the area for a large, all brick custom home built from the ground up. Steps to the subway, great private schools (UCC, York School, BSS) and public schools, parks, on a quiet street. Enjoy soaring 10ft ceilings, a decadent kitchen with top of the line appliances including a Wolf stove, and a sports court to practice your jump shot. Relax in your newly finished hotel-like ensuite bath with heated floors. Get down to business with your own private office off of the primary suite (or convert it to another bedroom). The lower level offers a walkout basement flooded with natural light and featuring a separate entrance. Park multiple cars side by side in your driveway plus enjoy an oversized built-in garage for those cold winter days with an electric car charger hook up. Entertain your friends and family in your large backyard with your new composite deck and a gas line BBQ hookup. All brick and stone construction.
详情
- 上市时间: Tuesday, September 19, 2023
- 3D看房: View Virtual Tour for 24 Kilbarry Road
- 城市: Toronto
- 社区: Yonge-St. Clair
- 交叉路口: Yonge/St.Clair
- 详细地址: 24 Kilbarry Road, Toronto, M5P 1K5, Ontario, Canada
- 客厅: Fireplace, Bay Window, Hardwood Floor
- 家庭房: Pot Lights, Crown Moulding, Hardwood Floor
- 厨房: Stainless Steel Appl, Modern Kitchen, Backsplash
- 挂盘公司: Keller Williams Referred Urban Realty - Disclaimer: The information contained in this listing has not been verified by Keller Williams Referred Urban Realty and should be verified by the buyer.

