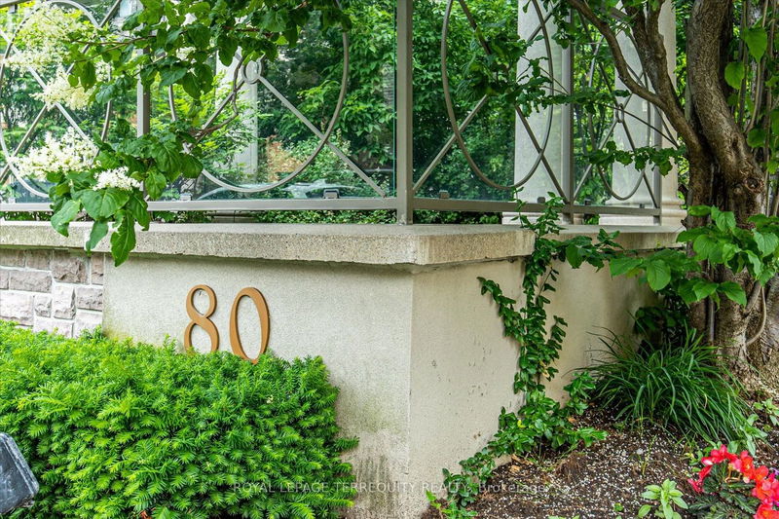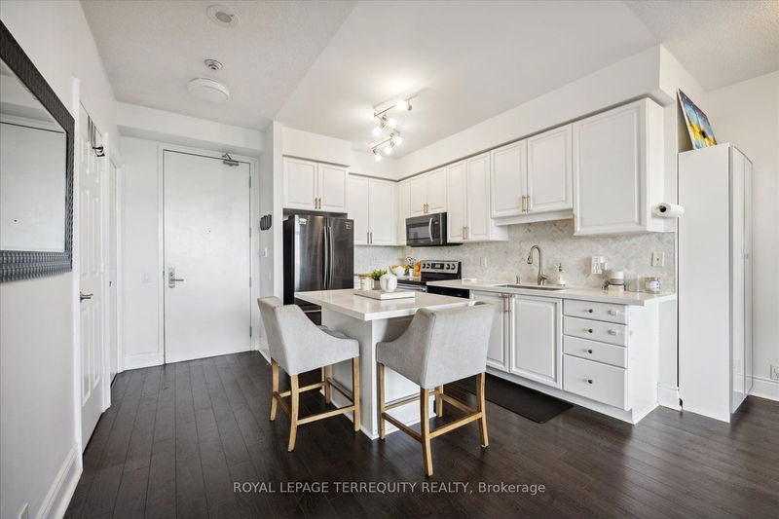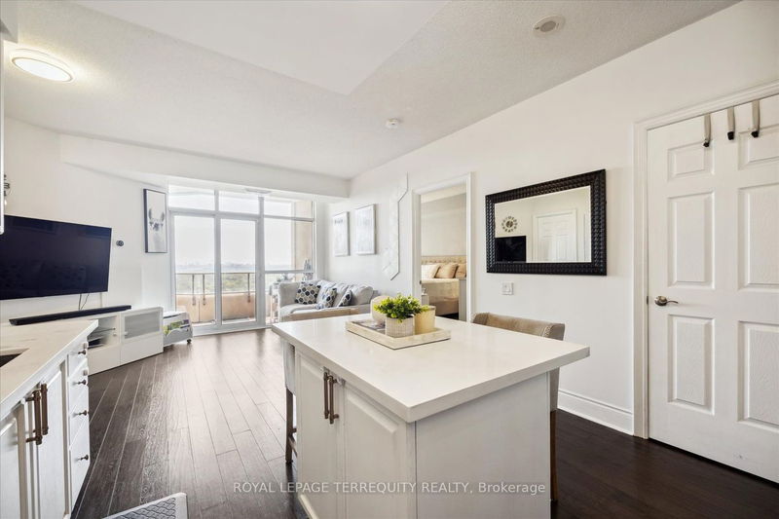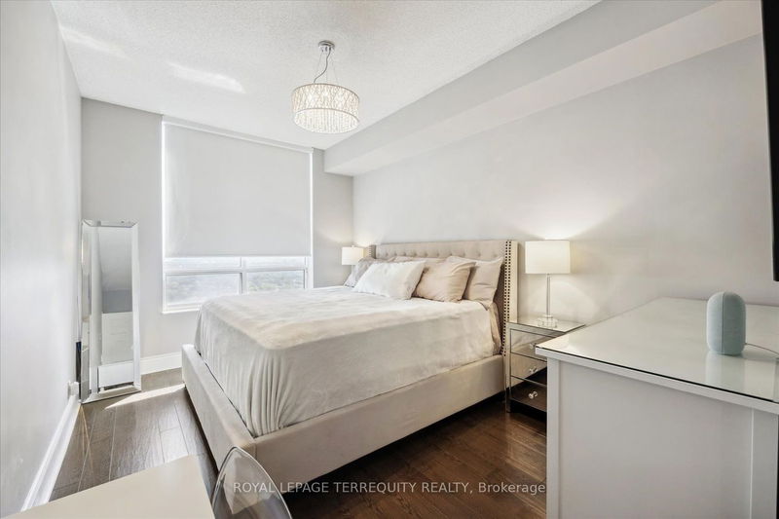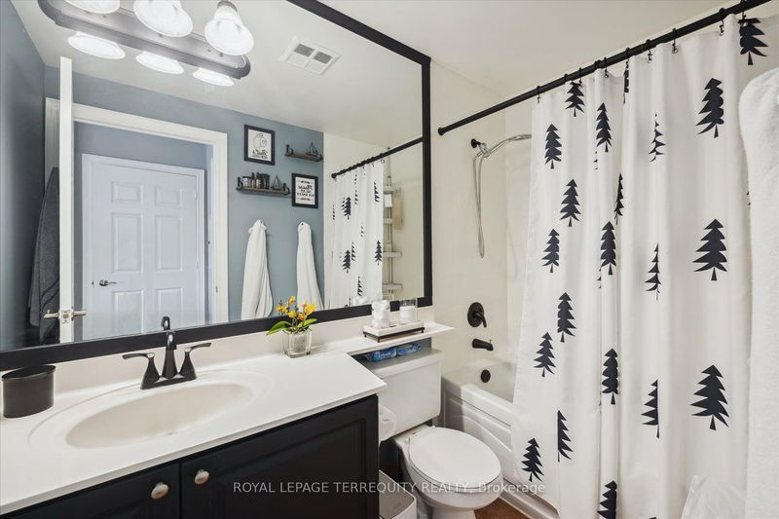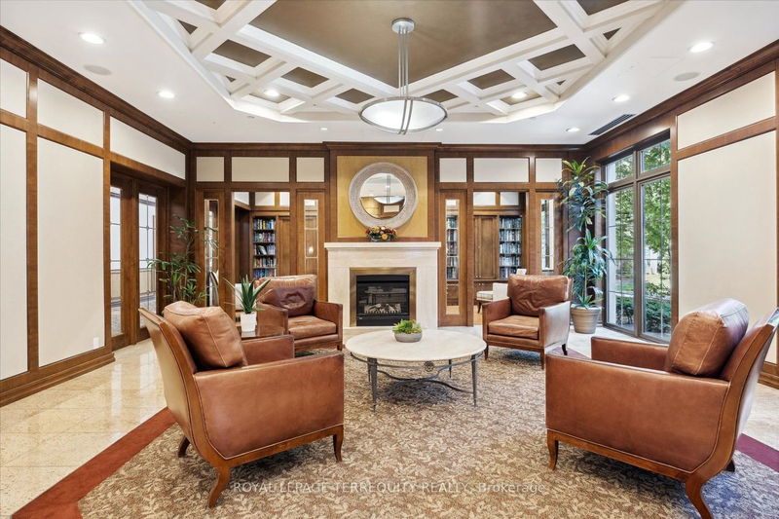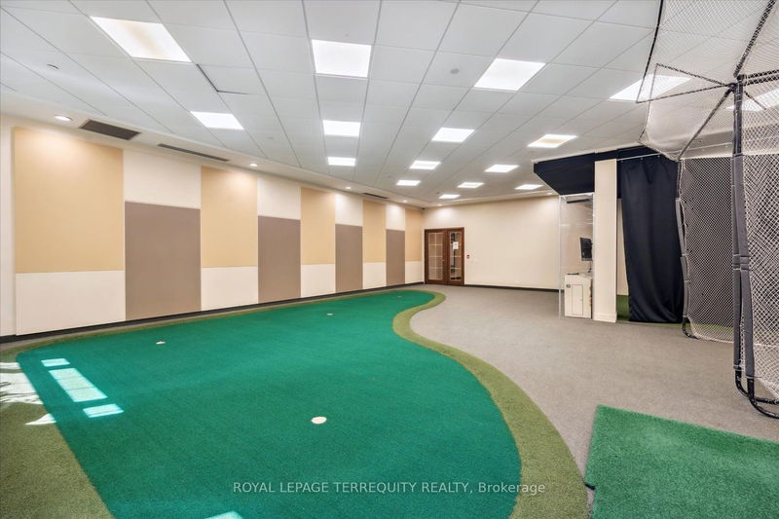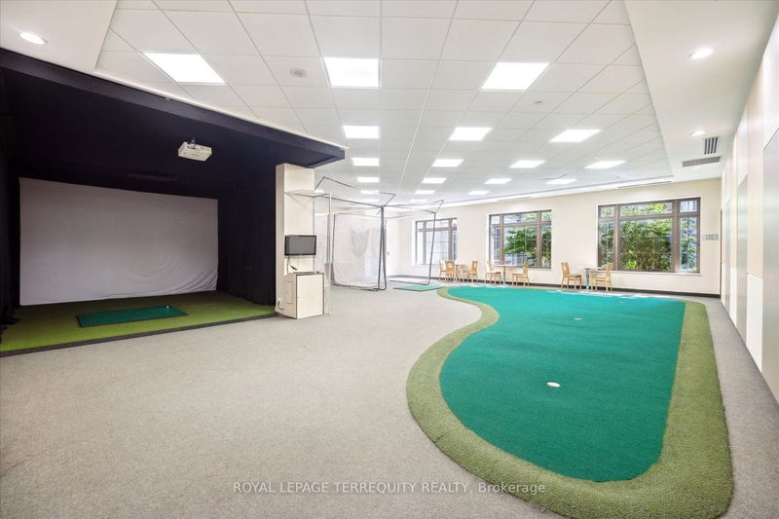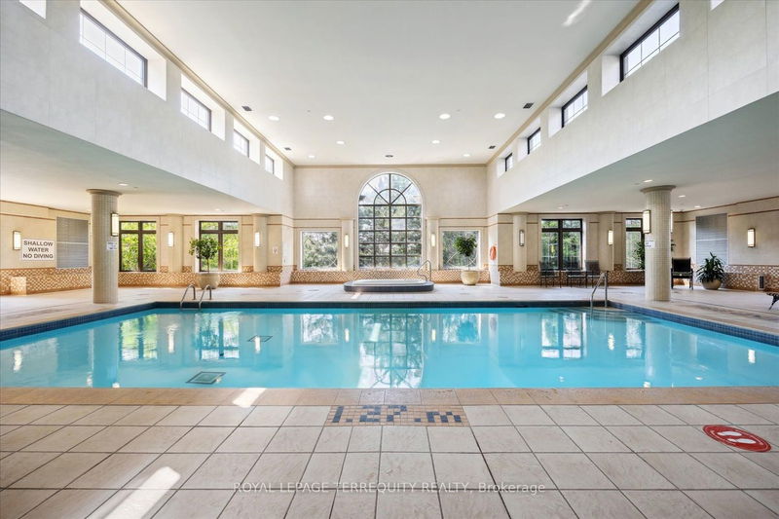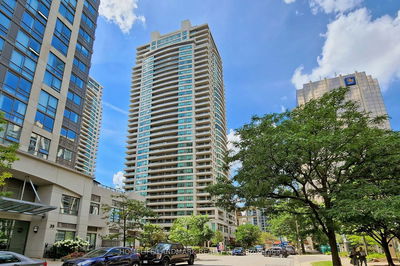Welcome Home. Elegant & Tastefully Finished. Sun filled open rare corner unit, split 2 bedroom floor plan. Open concept. Custom automatic blinds( with remotes) in living room and primary bedroom. Newly installed quartz countertops, large undermount sink, new stainless steel kitchen appliances, updated cabinets & new pulls, new laminate floors thruout. Generous room sizes. Extra large balcony. Added storage with locker. Amazing unobstructed views. Grandeur 2 level lobby. Outstanding concierge. First-class amenities; gym, bowling alley, tennis court, swimming & lap pools, sauna, golf room, billiards room, party & card rooms, social club, guest rooms, jogging track & BBQ area. Lots of spacious visitors underground parking.
详情
- 上市时间: Friday, June 30, 2023
- 3D看房: View Virtual Tour for 2619-80 Harrison Boulevard
- 城市: Toronto
- 社区: Willowdale East
- 详细地址: 2619-80 Harrison Boulevard, Toronto, M2N 7E3, Ontario, Canada
- 客厅: Laminate, Open Concept, Sliding Doors
- 厨房: Laminate, Renovated, Eat-In Kitchen
- 挂盘公司: Royal Lepage Terrequity Realty - Disclaimer: The information contained in this listing has not been verified by Royal Lepage Terrequity Realty and should be verified by the buyer.



