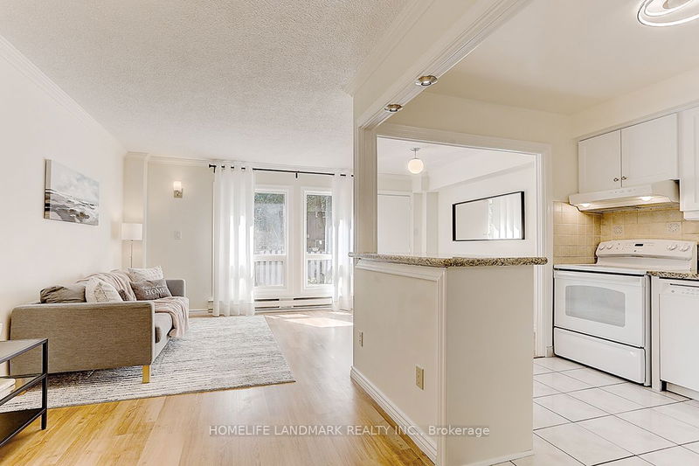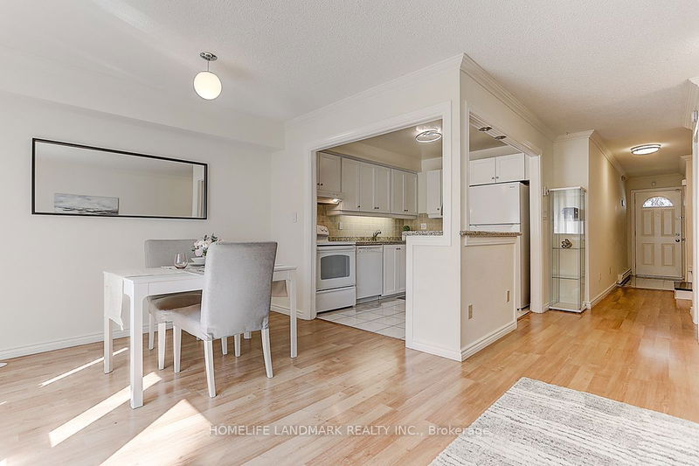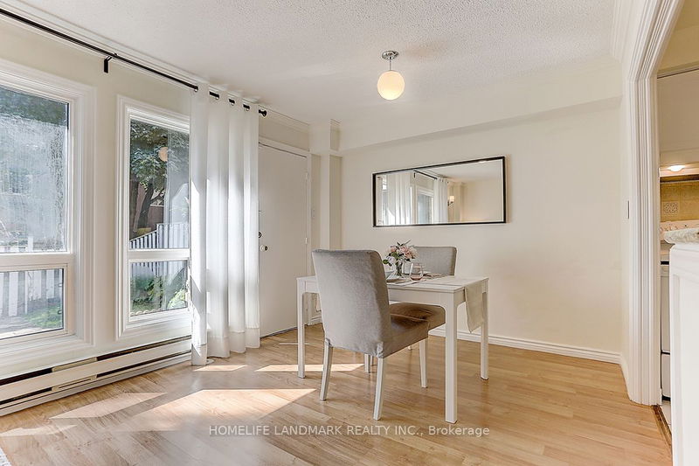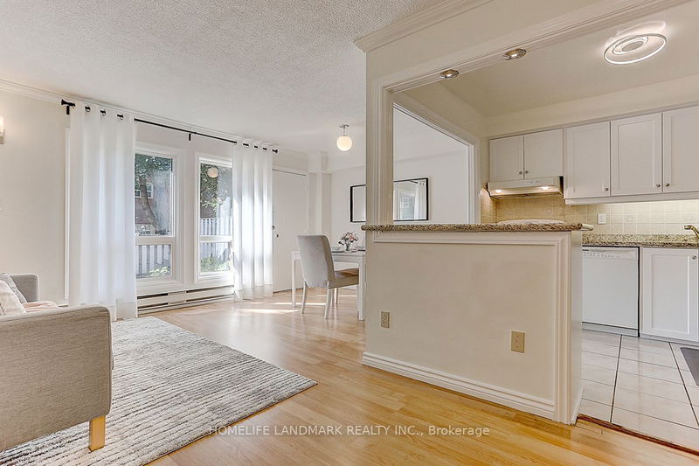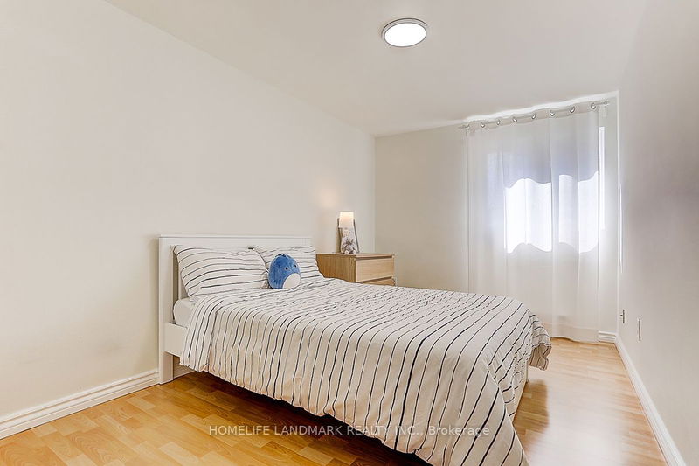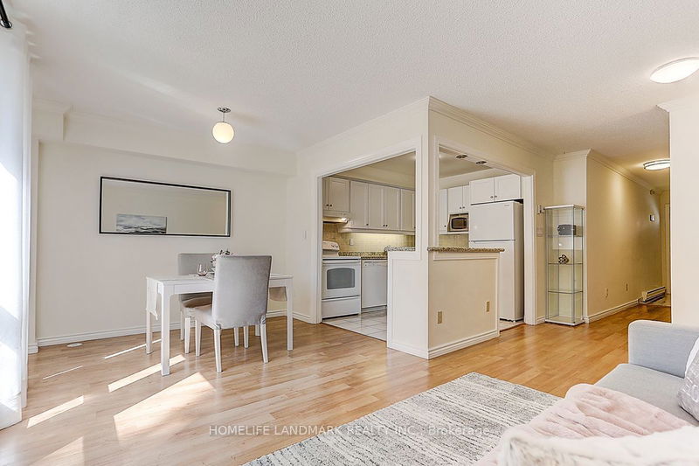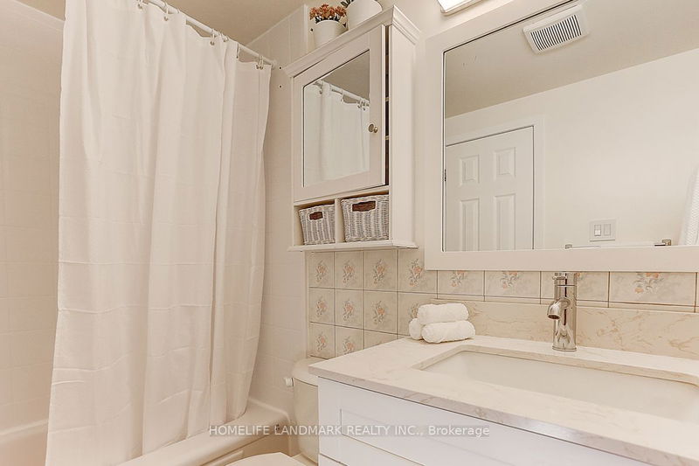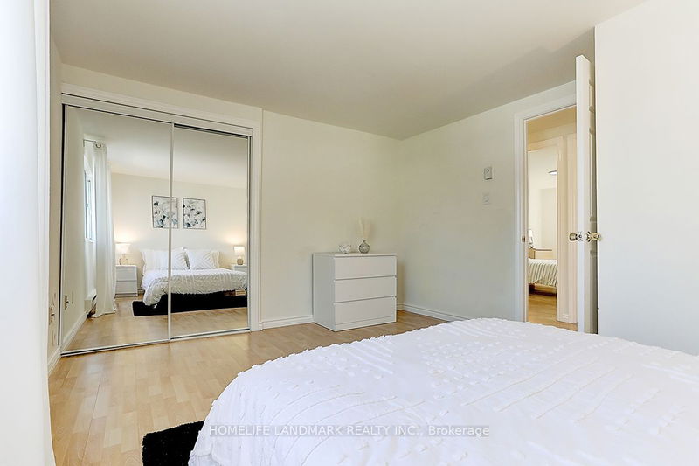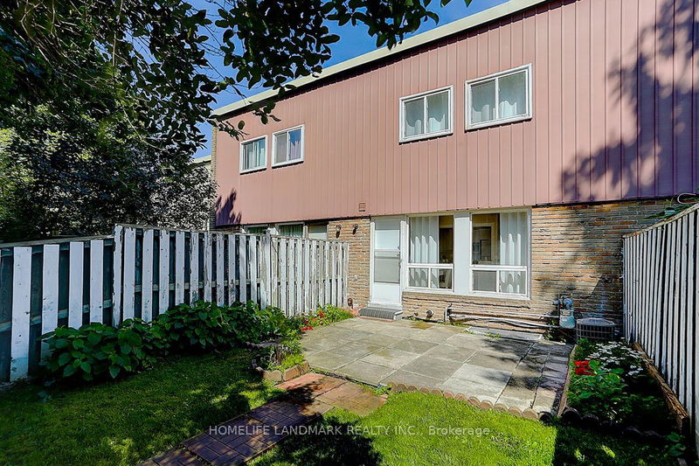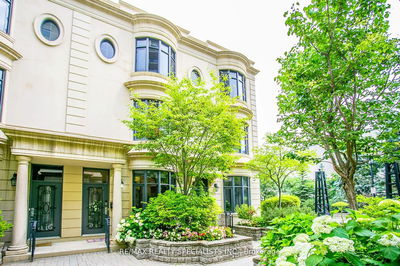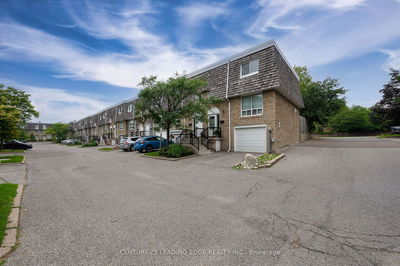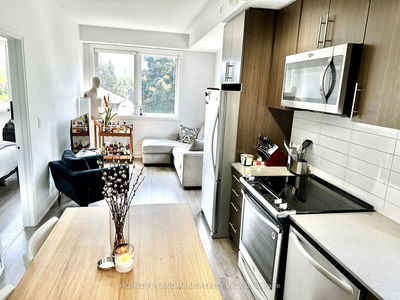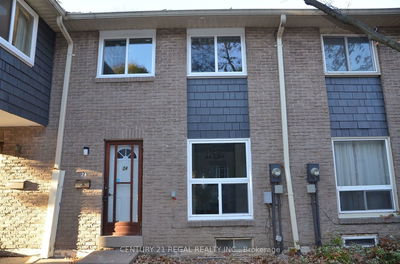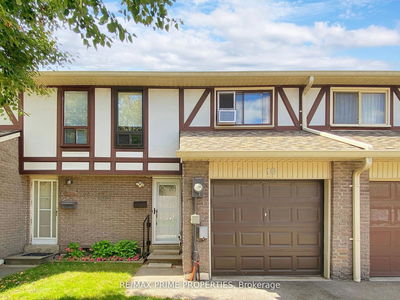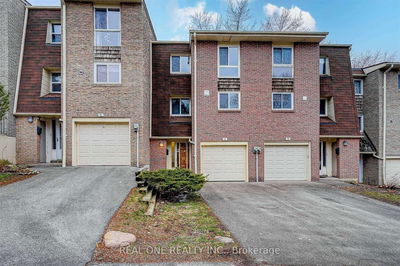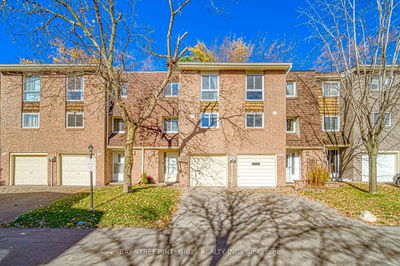Large Townhouse OPEN CONCEPT Modern Design. Lovely Well Maintained, Filled With Natural Lights 3+1 Bedrooms, 2.5 Bath In Sought After Location. UPDATED HVAC SYSTEM! This Home Is Spotless, Fresh Paint, New Fridge, and Tons of Natural Lights. Upgraded Kitchen With Kitchen Island and Granite Counter Top Modern Custom Cabinetry. Walk Out From Living Room To Large Backyard To Enjoy Beautiful Garden & BBQing W/ Friends & Family. Finish Basement High Ceiling, Very Bright Large Recreation Room Perfect For Home Office With 3 Pcs Bath. Super Convenience Location Within Minutes To Seneca College, Hwy 401&404, Finch and Sheppard Subway Station, Grocery, Cafes, Banks, Library, NY General Hospital. Dont Miss Out On The Chance To Make This Exceptional Property Your Own. Flexible Closing Date. Motivated Seller.
详情
- 上市时间: Monday, September 04, 2023
- 3D看房: View Virtual Tour for 210-151 Woody Vine Way
- 城市: Toronto
- 社区: Bayview Village
- 详细地址: 210-151 Woody Vine Way, Toronto, M2J 4H7, Ontario, Canada
- 厨房: Ceramic Floor, Granite Counter, Backsplash
- 客厅: Laminate, Combined W/Dining, Open Concept
- 挂盘公司: Homelife Landmark Realty Inc. - Disclaimer: The information contained in this listing has not been verified by Homelife Landmark Realty Inc. and should be verified by the buyer.











