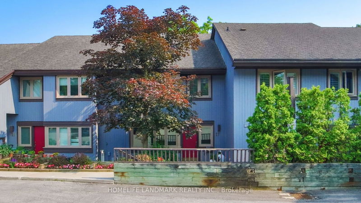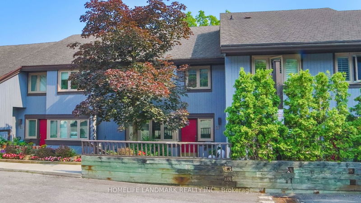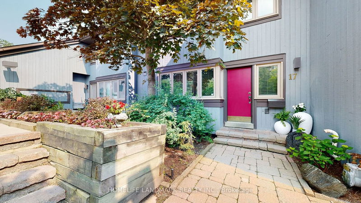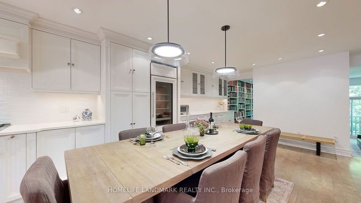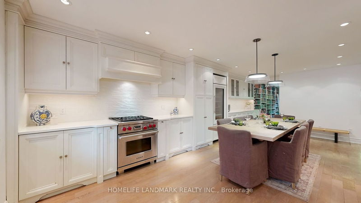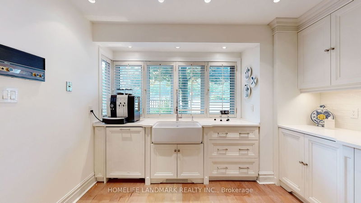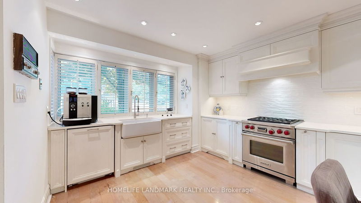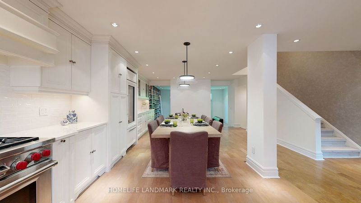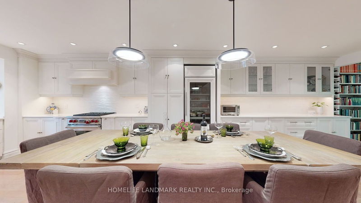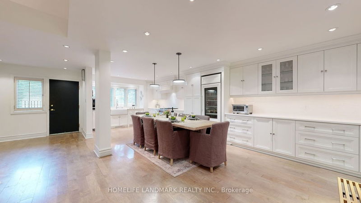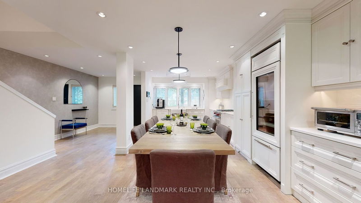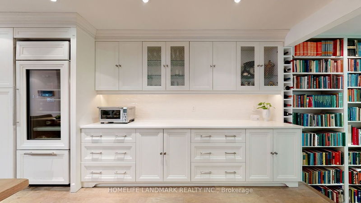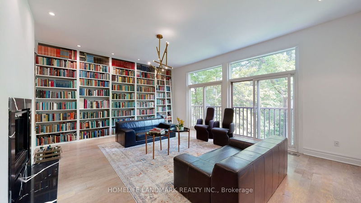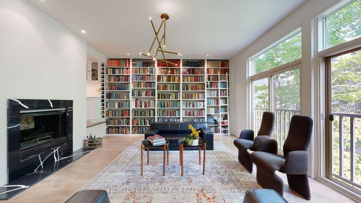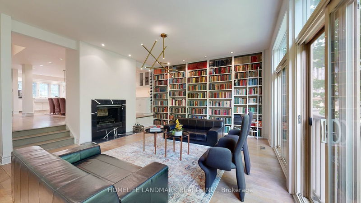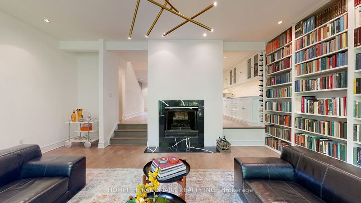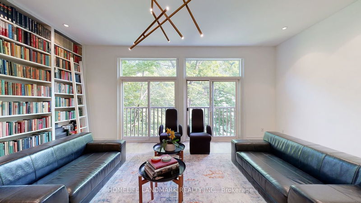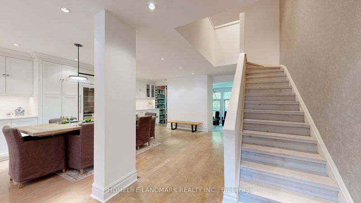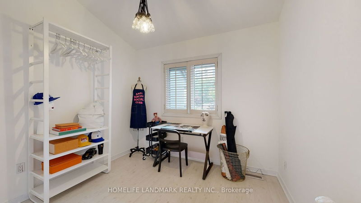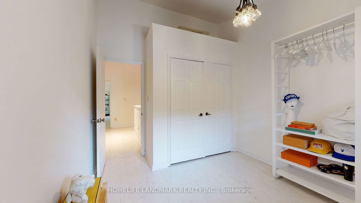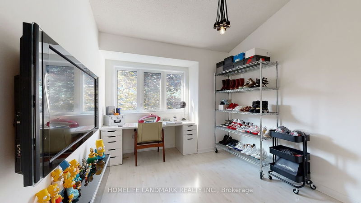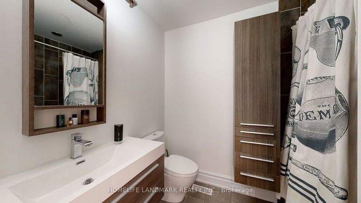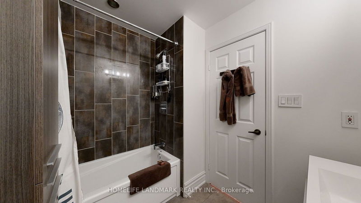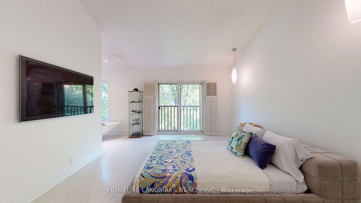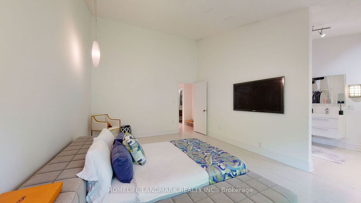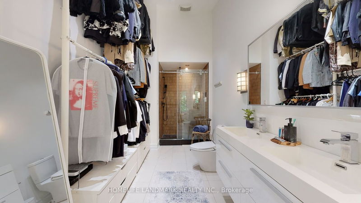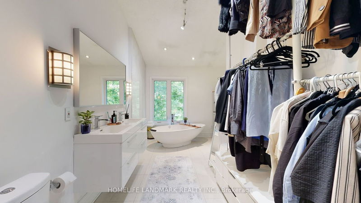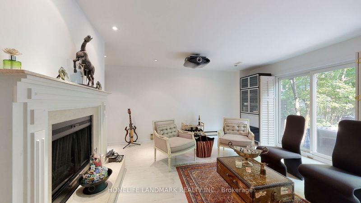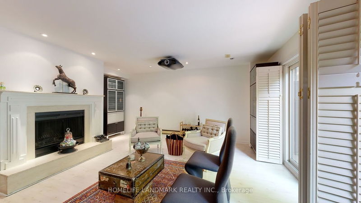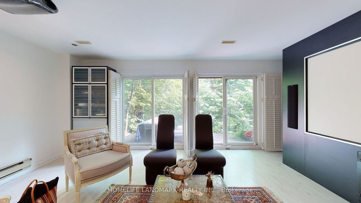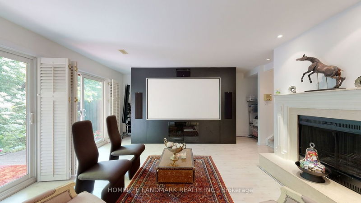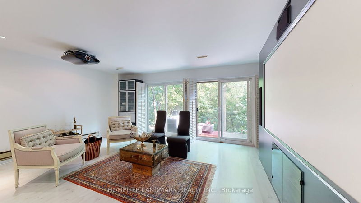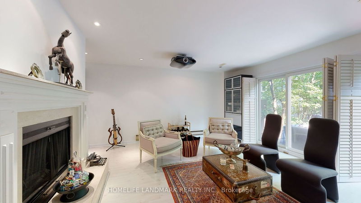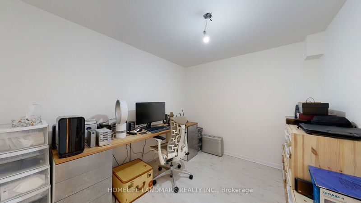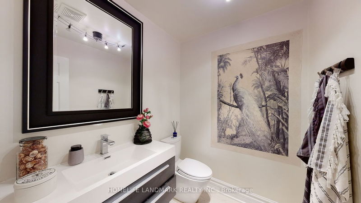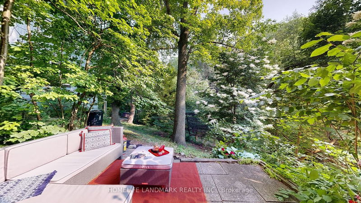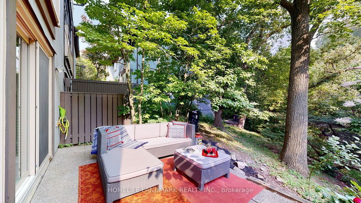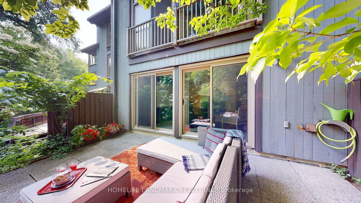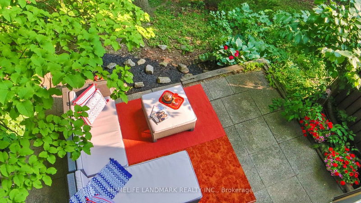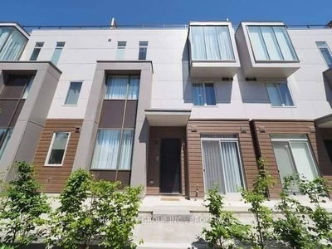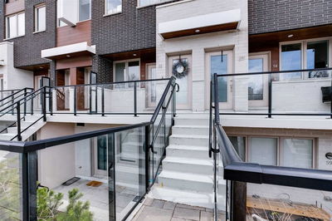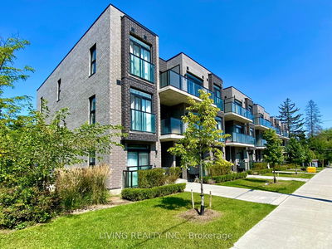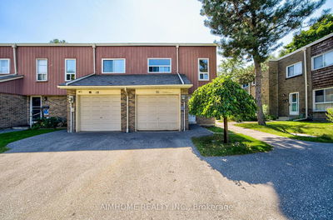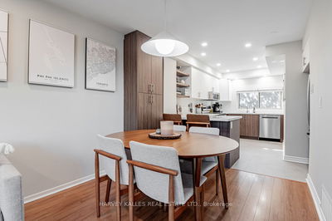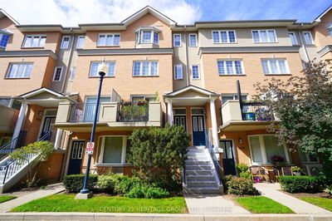Rarely offered -Townhome located in the heart of North York with a spacious and modern open concept floor plan through out. Carefully curated Chefs kitchen with Wolf/Subzero Gas range and Fridge as well as plenty of counter space, built to entertain or simply rewind and relax- Whether it's Movie night in your very own custom theatre or curling up with a book from your library. Upstairs features 3 bedrooms with vaulted ceilings a master retreat with a Zen like appeal, connected through an oversized hallway. Modern and newly appointed bathrooms complete with a Victoria and Albert Soaker tub overlooking nature. Downstairs the family room beckons a roaring fire in your wood burning oversized fireplace. Walkout to your private sanctuary over looking a rolling stream. Newly painted and fully upgraded AC 2023 and furnace 2022, second fridge, all lighting fixtures and shelfs included - turn key ready -Most furnishings were custom built and will be included.
详情
- 上市时间: Sunday, June 25, 2023
- 3D看房: View Virtual Tour for 17 Rainbow Creek Way
- 城市: Toronto
- 社区: Bayview Village
- 详细地址: 17 Rainbow Creek Way, Toronto, M2K 2T9, Ontario, Canada
- 客厅: O/Looks Ravine, Fireplace, Window Flr To Ceil
- 厨房: Backsplash, B/I Fridge, Combined W/Dining
- 挂盘公司: Homelife Landmark Realty Inc. - Disclaimer: The information contained in this listing has not been verified by Homelife Landmark Realty Inc. and should be verified by the buyer.

