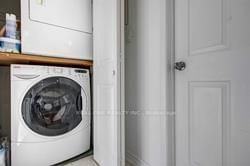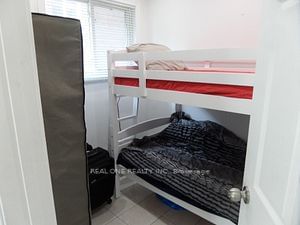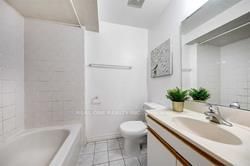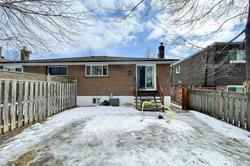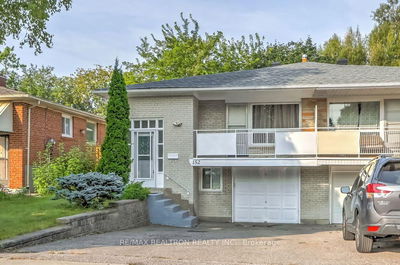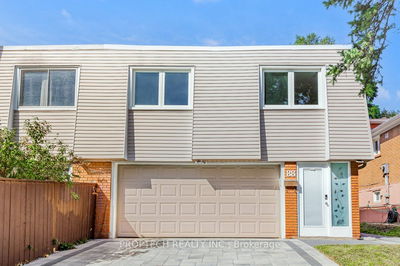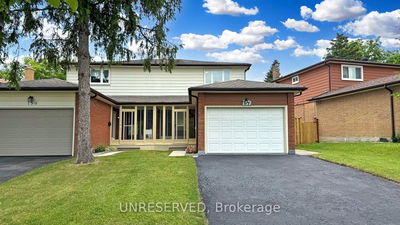Spacious large bungalow-raised semi-detached, renovated, 3 bedrooms at main floor, 2 bedrooms at basement, basement is at ground level with separate entrance/walk out. Well maintained and with many upgrades, Roof/Siding/Plywood, Molding(2018), Furnace(2019), Pot Lights, granite countertop for kitchen and bathroom. spacious and bright, quiet neighborhood, high demand area, steps to TTC, quick bus ride to Finch subway station, quick access to go train, hwy 404, 401, close to Seneca College, supermarket, library, plaza, shopping mall, walk to schools, parks, etc. Don't miss it!
详情
- 上市时间: Wednesday, August 23, 2023
- 城市: Toronto
- 社区: Don Valley Village
- 交叉路口: Leslie / Finch
- 详细地址: 138 Angus Drive, Toronto, M2J 2X1, Ontario, Canada
- 客厅: Hardwood Floor, Combined W/Dining
- 厨房: Ceramic Floor, Eat-In Kitchen
- 客厅: Vinyl Floor, Combined W/Dining
- 厨房: Vinyl Floor, Window
- 挂盘公司: Real One Realty Inc. - Disclaimer: The information contained in this listing has not been verified by Real One Realty Inc. and should be verified by the buyer.






