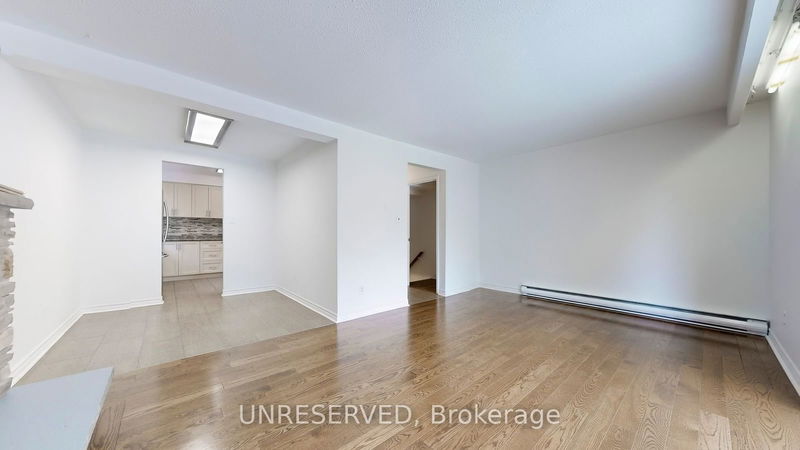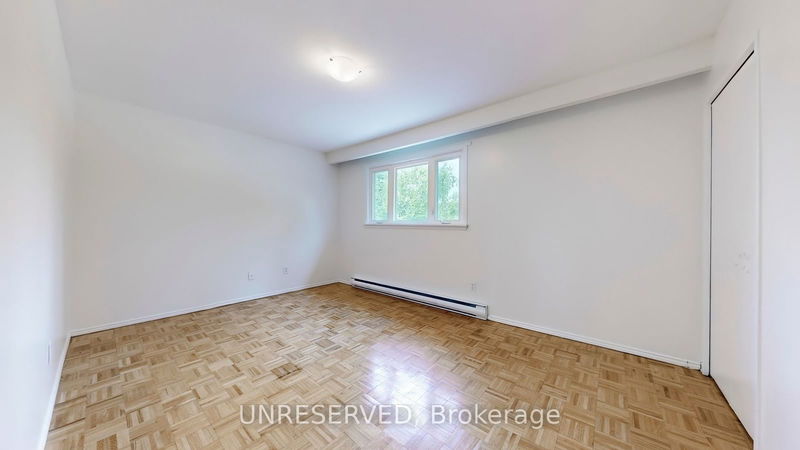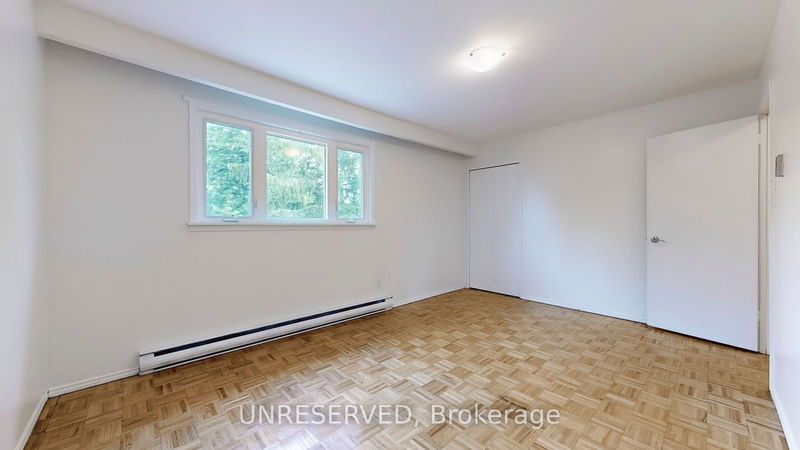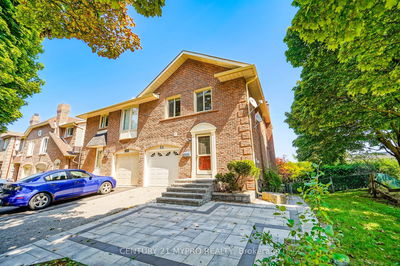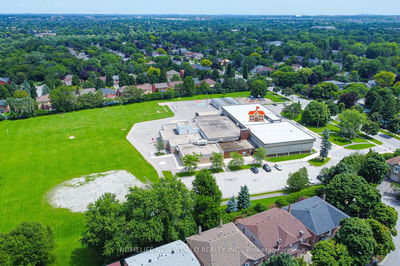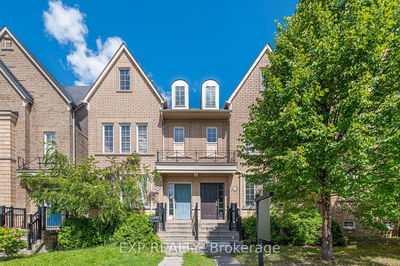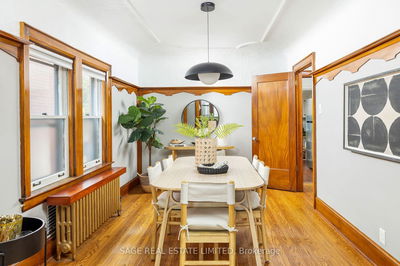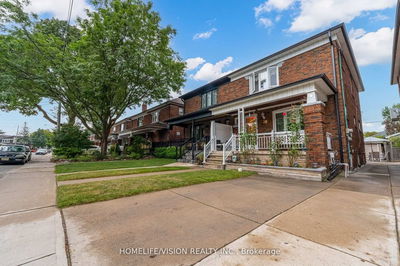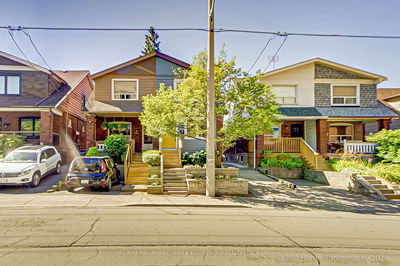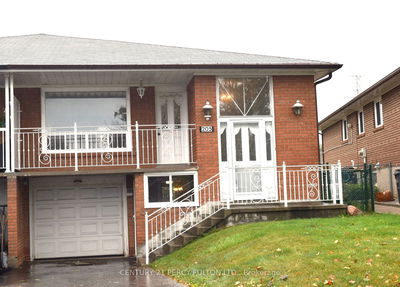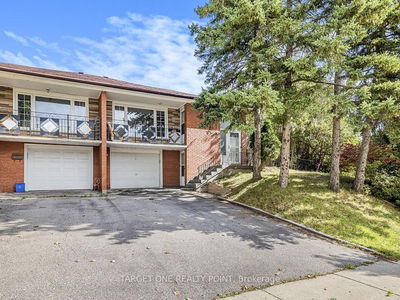This charming, freshly painted, 3 bed/2 bath semi-detached is nestled in a serene neighbourhood. It features an all-season solarium, spacious backyard, large garage, and a fully finished basement. Recent updates include a NEW: chimney, front entrance, backyard deck, hot water tank (owned), and LED lighting. Inside, enjoy oakwood flooring in the living room, tiles in the kitchen, hallway and dining room, numerous built-in closets for storage, and a renovated kitchen with energy-efficient appliances. Amazing location. Five-minute drive to grocery stores, restaurants, community centers, Fairview mall, North York General Hospital and Ikea. Within walking distance are elementary, high schools, Seneca College and a large plaza. Easy commute to downtown from the bus stop across the street and the Finch subway or quick access to highways 404/Don Valley and 401. The park in front of the house is great for outdoor activities.All reasonable offers will be considered.
详情
- 上市时间: Thursday, June 27, 2024
- 3D看房: View Virtual Tour for 157 Angus Drive
- 城市: Toronto
- 社区: Don Valley Village
- 详细地址: 157 Angus Drive, Toronto, M2J 2W9, Ontario, Canada
- 厨房: Stainless Steel Appl
- 客厅: Hardwood Floor, Brick Fireplace
- 挂盘公司: Unreserved - Disclaimer: The information contained in this listing has not been verified by Unreserved and should be verified by the buyer.







