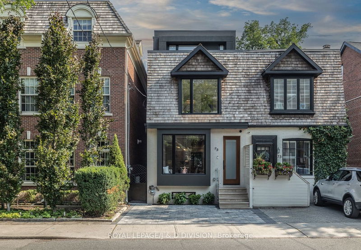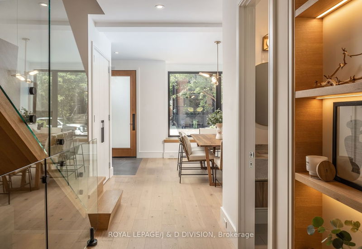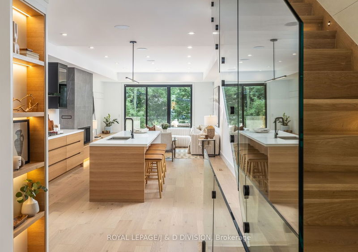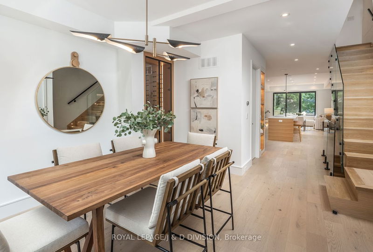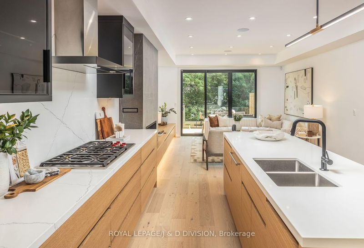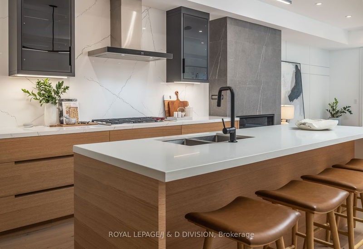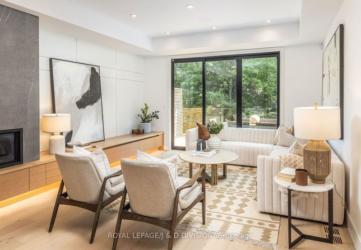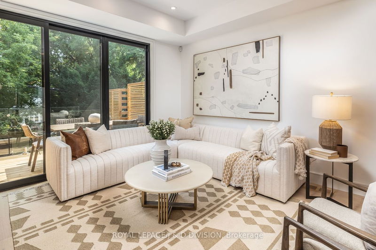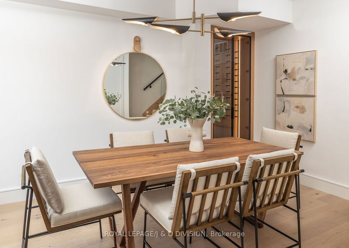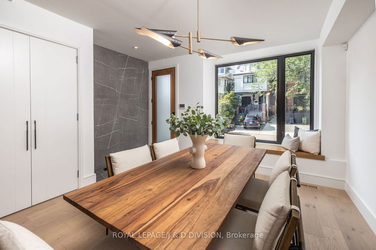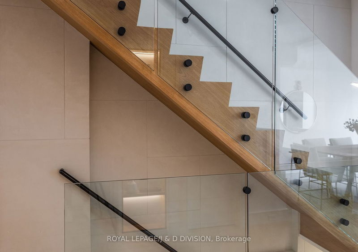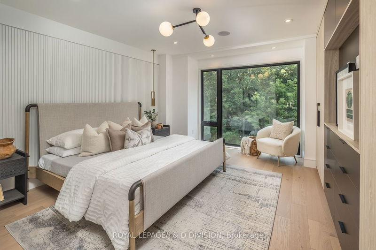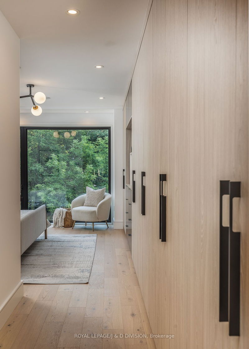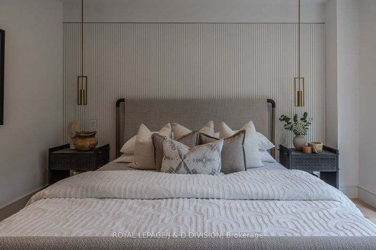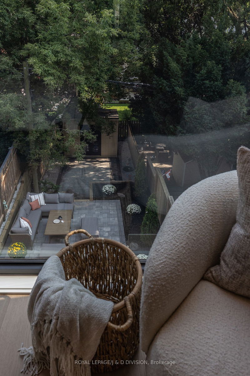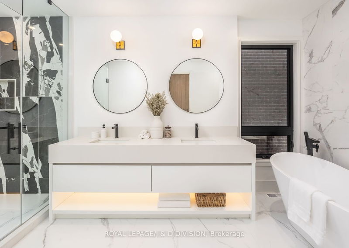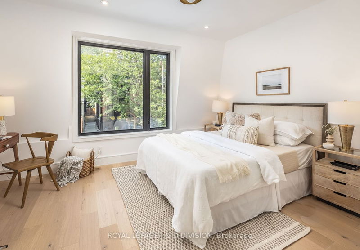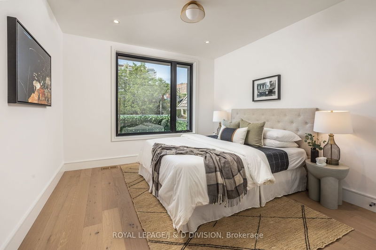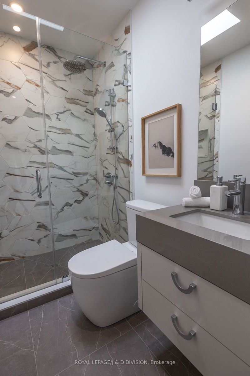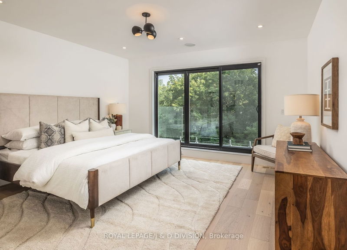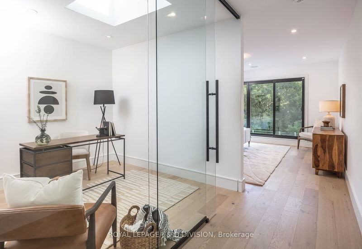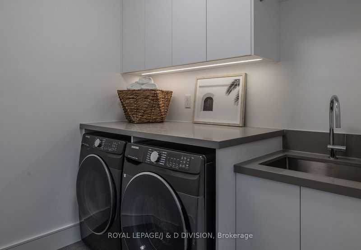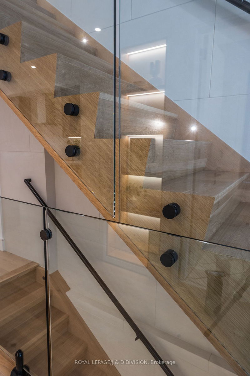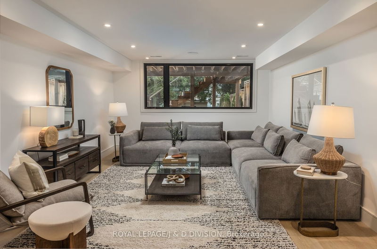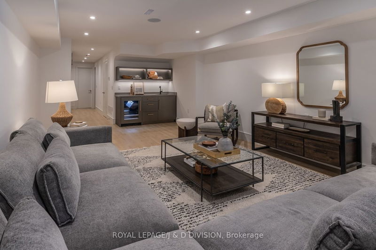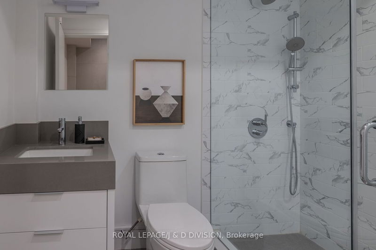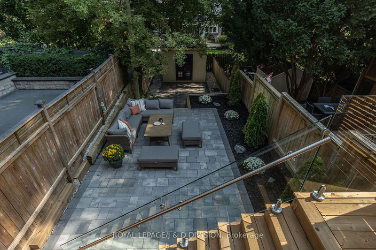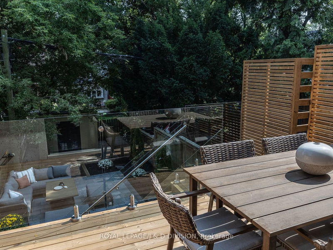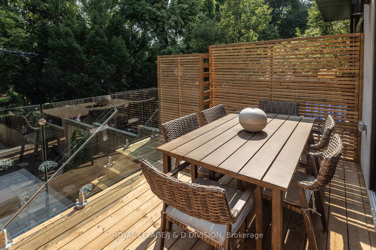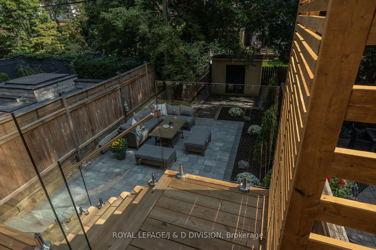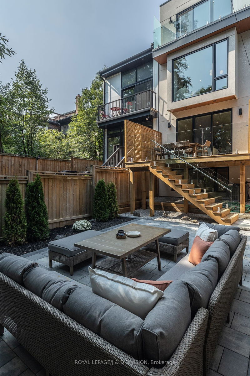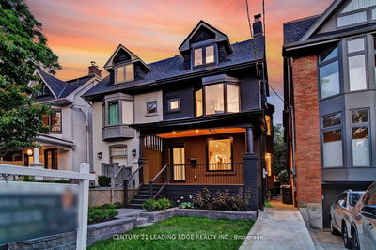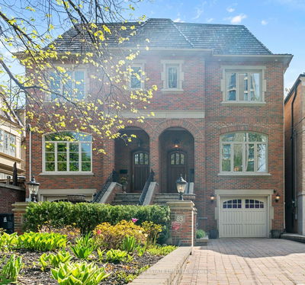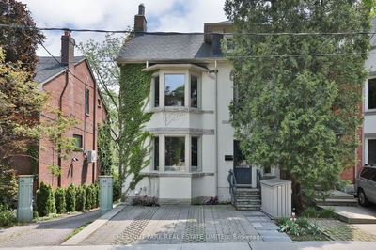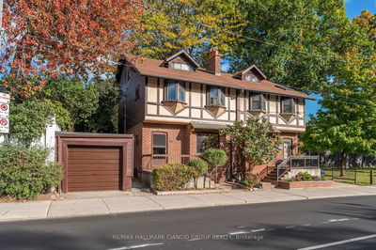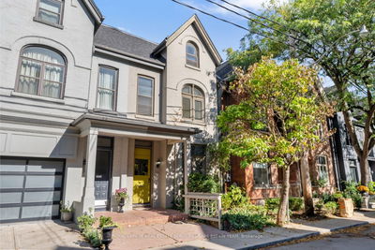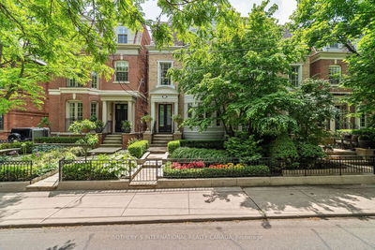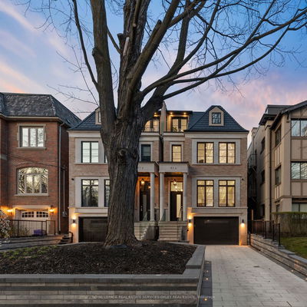No expense was spared in the design & re-construction of this contemporary masterpiece. This spacious semi detached (50% of the space is actually detached) home w/ an incredible rear addition boasts 4+1 bedrooms, 5 bathrooms and is over 3400 square feet of interior living. This home is perfectly situated between the two vibrant communities of Yonge & St Clair & Summerhill. Incredible finishes throughout. Every conceivable feature todays urban family is seeking. A spacious, separate dining rm, massive combined kitchen and family rm, a well-positioned 2 pc bathroom & a walk-out to the stunning garden. The primary suite is on the second floor & has a spectacular view over the south facing backyard. This room has been designed to maximize space with a built-in wall to wall custom closet system. The 5-piece ensuite bathroom is spa inspired. A second bedroom with ensuite bathroom & laundry room complete the 2nd floor. The 3rd floor is mind-blowing!! Two large bedrooms & a purpose-built,
详情
- 上市时间: Thursday, August 17, 2023
- 城市: Toronto
- 社区: Yonge-St. Clair
- 详细地址: 73 Balmoral Avenue, Toronto, M4V 1J5, Ontario, Canada
- 厨房: Hardwood Floor, Centre Island, Combined W/Great Rm
- 挂盘公司: Royal Lepage/J & D Division - Disclaimer: The information contained in this listing has not been verified by Royal Lepage/J & D Division and should be verified by the buyer.


