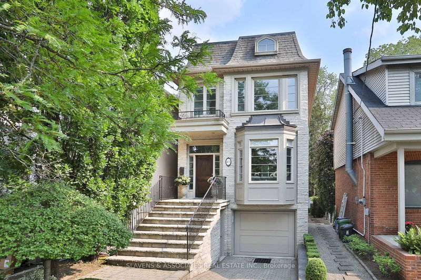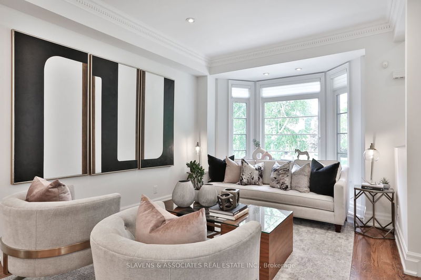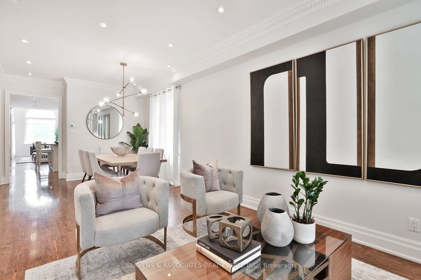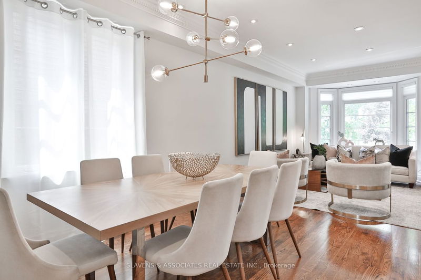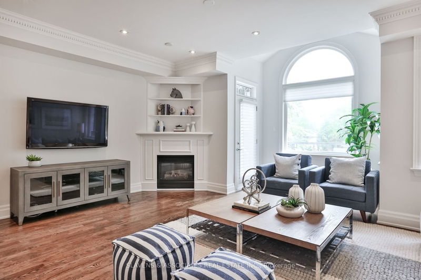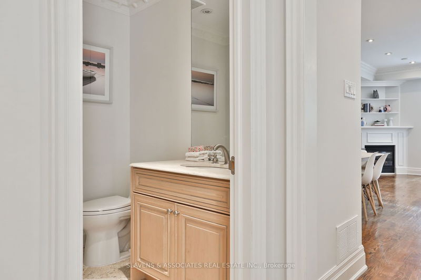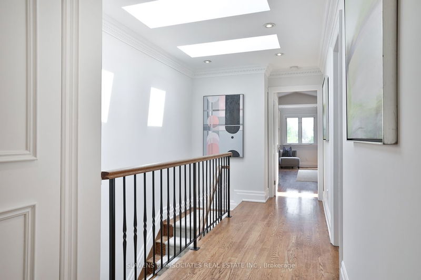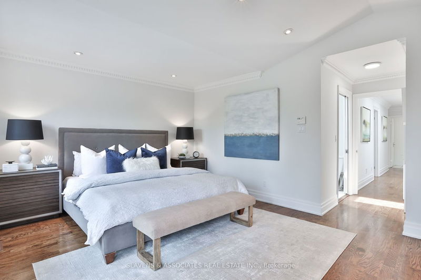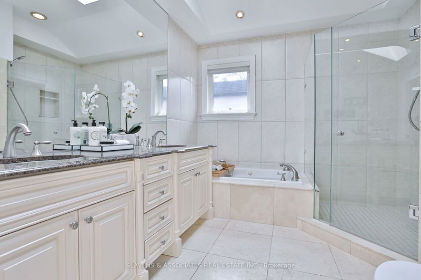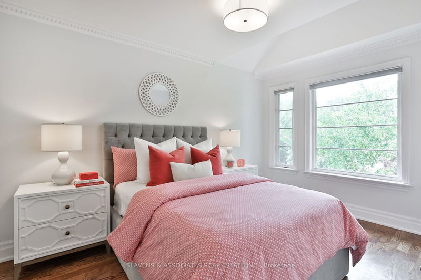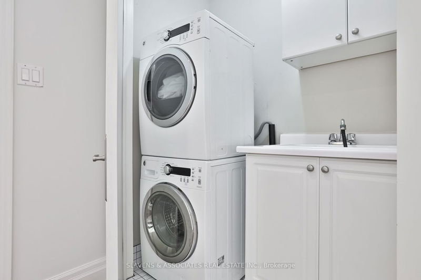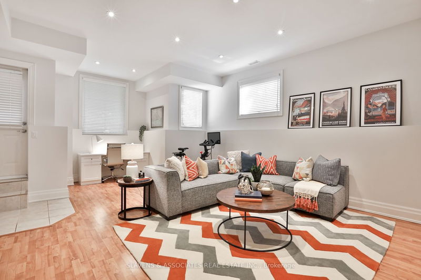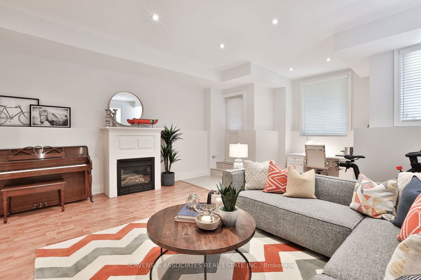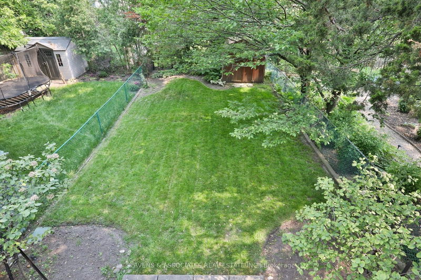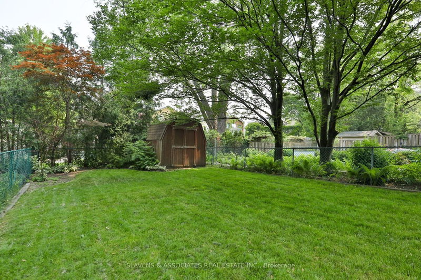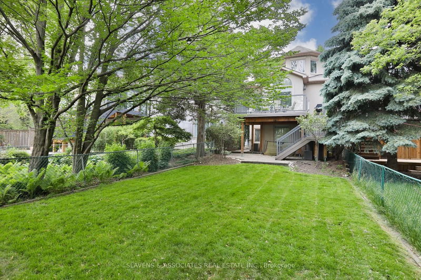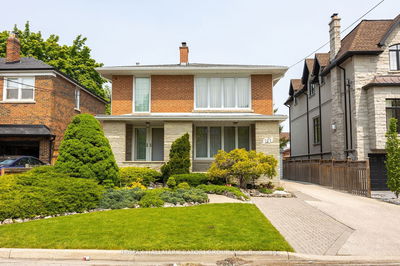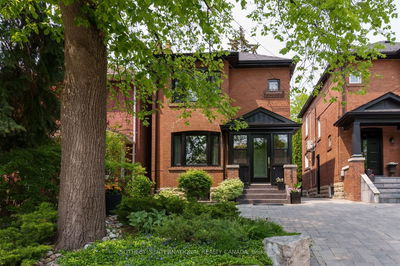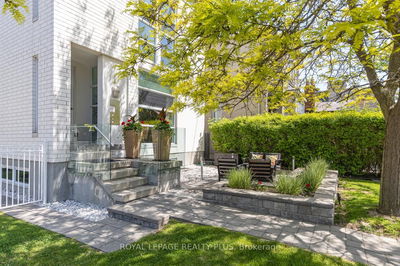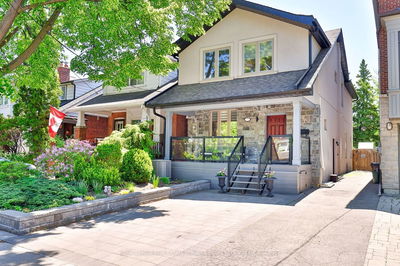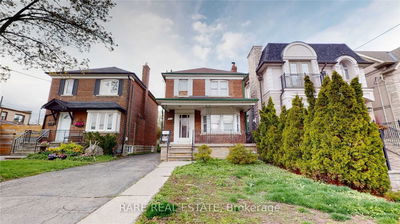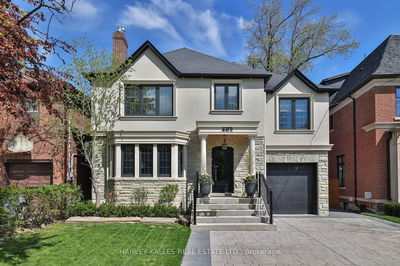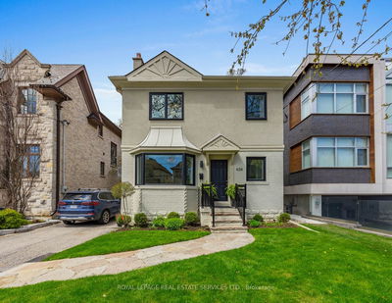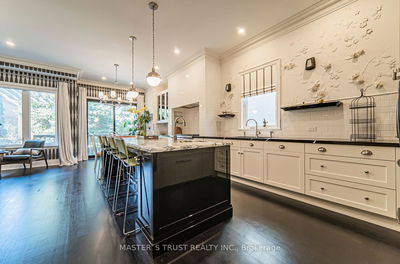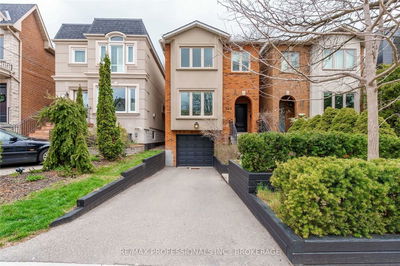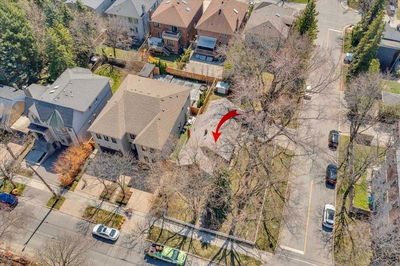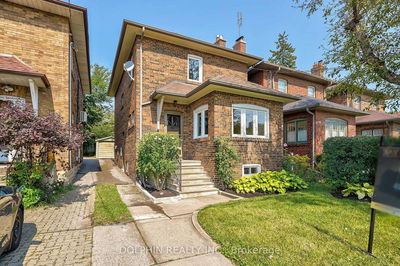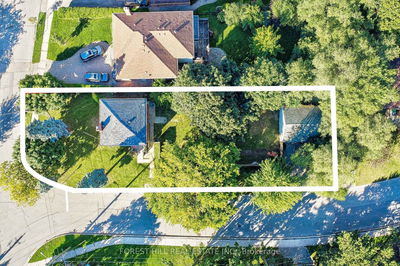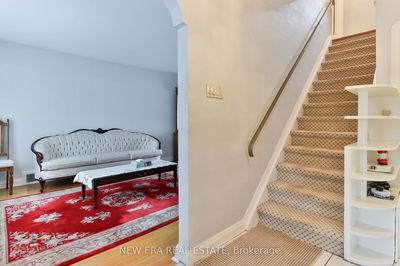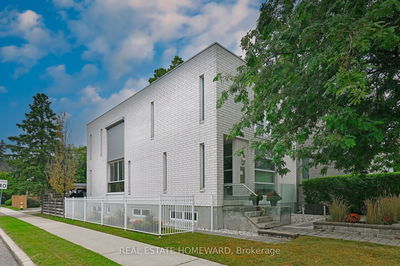Incredible opportunity in coveted Bedford Park. Don't miss this fabulous 3+1 bedroom, 4 bathroom home on an incredible 150ft deep lot. Featuring a sun-filled formal living/dining room, with an open concept layout ideal for entertaining, and featuring gleaming hardwood, a beautiful bay window, pot lights and crown moulding. Venture back to an oversized combined eat-in kitchen and family room, perfect for family gatherings, with a gas fireplace and walk-out to the exceptionally deep and private backyard oasis. The second level features a master retreat with a 5pc ensuite bathroom, wall-to-wall and walk-in closets, two other bedrooms and second floor laundry. The lower level boasts a fantastic, bright recreation room, complete with high ceilings, built-in cabinetry and fireplace, an office nook and walk-out, plus another bedroom/office and a mud room. Private drive with built-in garage.
详情
- 上市时间: Thursday, June 08, 2023
- 3D看房: View Virtual Tour for 403 St Germain Avenue
- 城市: Toronto
- 社区: Bedford Park-Nortown
- 交叉路口: Yonge/Lawrence
- 详细地址: 403 St Germain Avenue, Toronto, M5M 1W8, Ontario, Canada
- 客厅: Crown Moulding, Pot Lights, Hardwood Floor
- 厨房: Eat-In Kitchen, Stainless Steel Appl, Granite Counter
- 家庭房: Gas Fireplace, W/O To Porch, Hardwood Floor
- 挂盘公司: Slavens & Associates Real Estate Inc. - Disclaimer: The information contained in this listing has not been verified by Slavens & Associates Real Estate Inc. and should be verified by the buyer.

