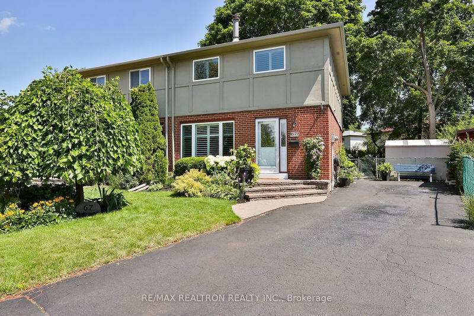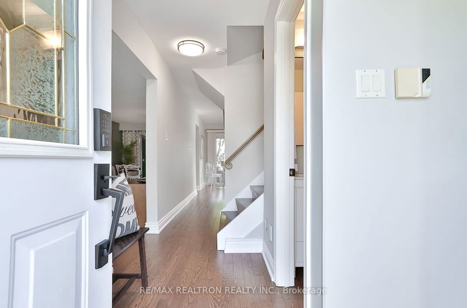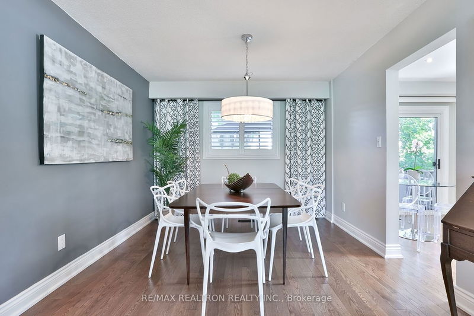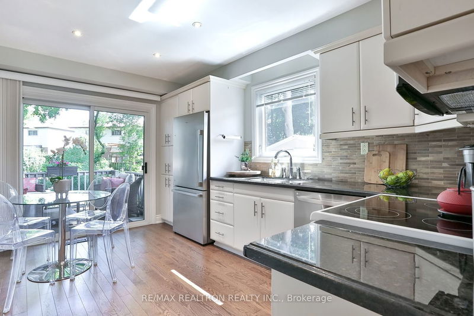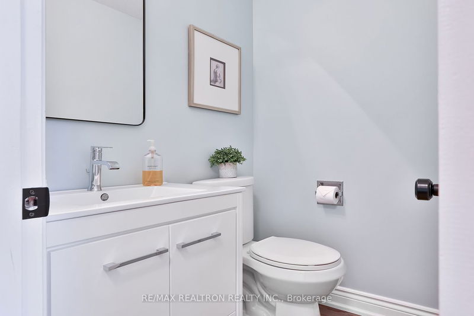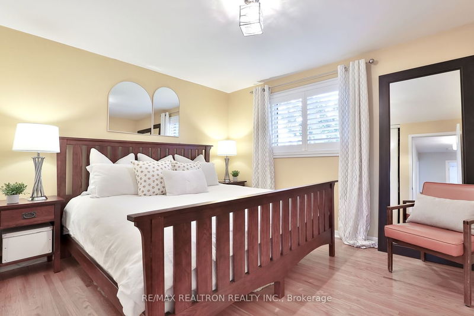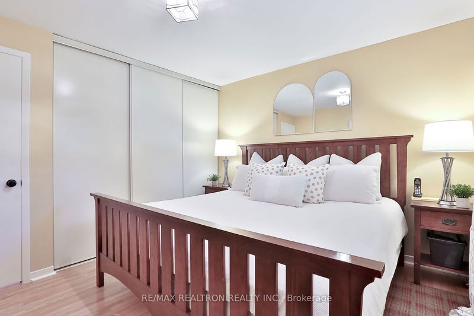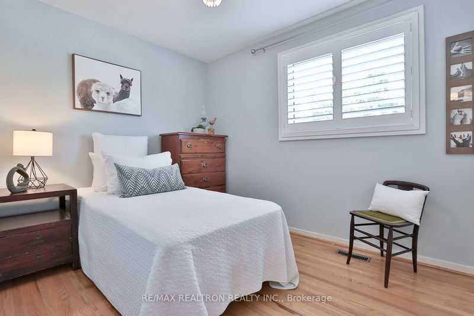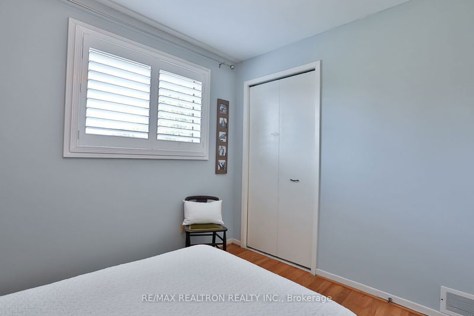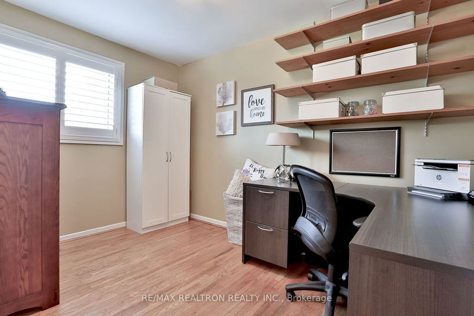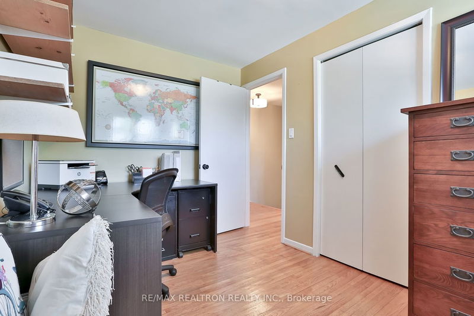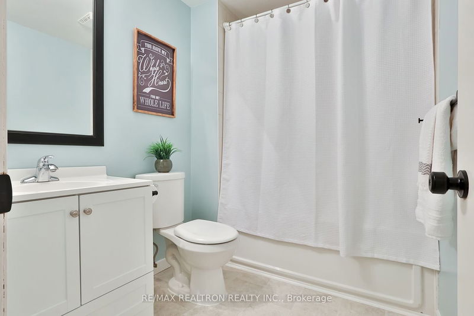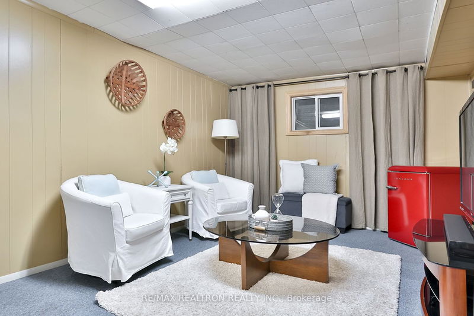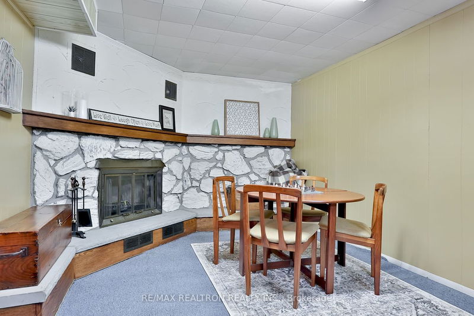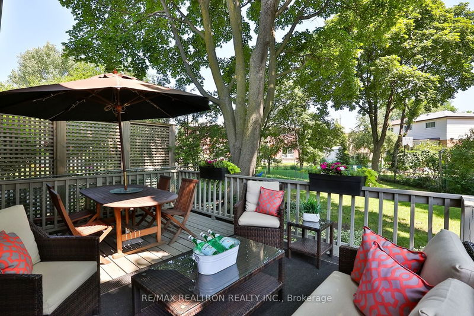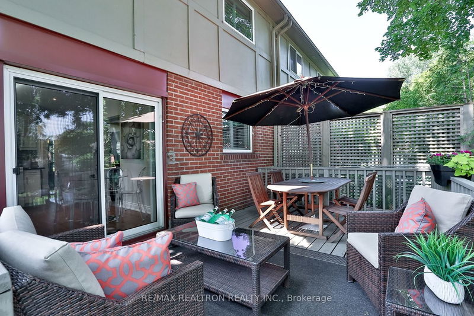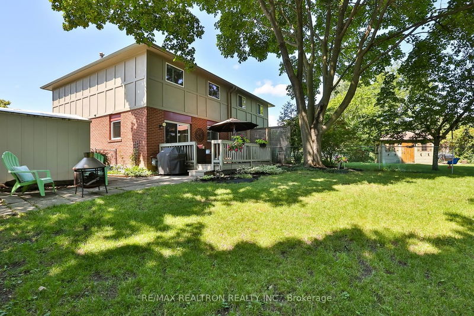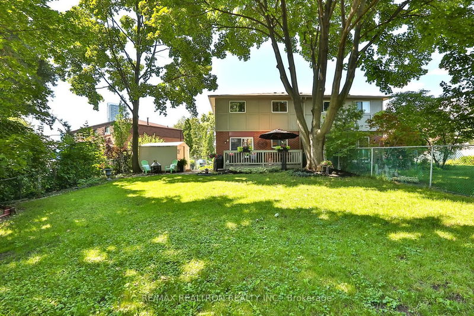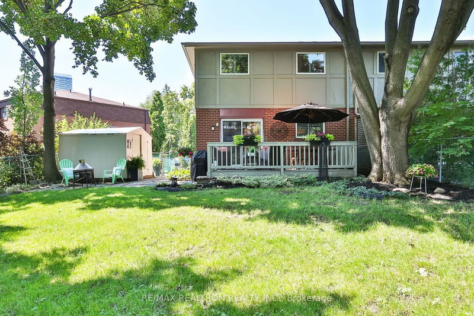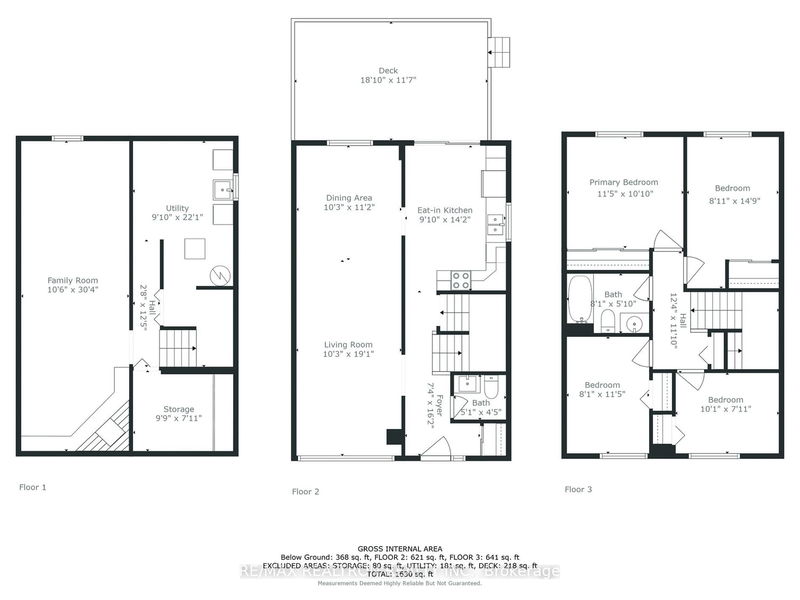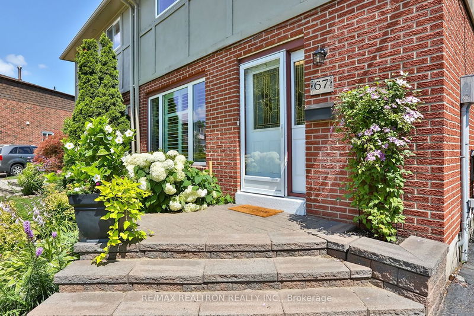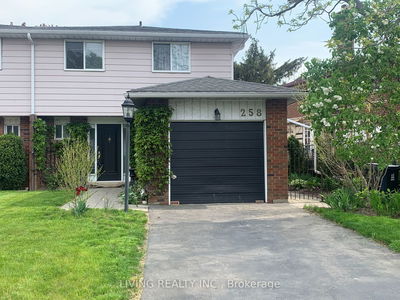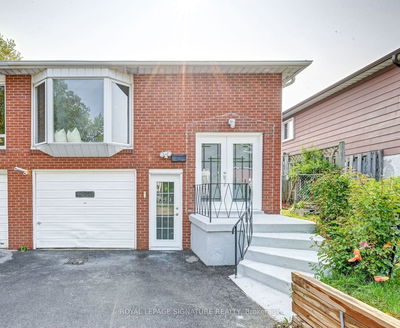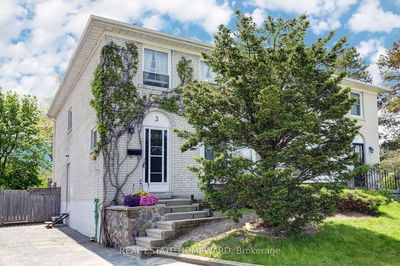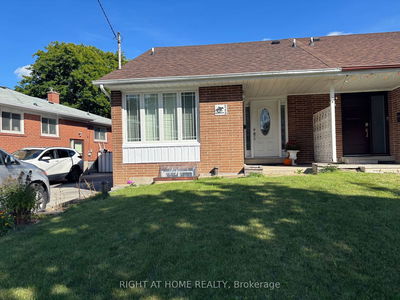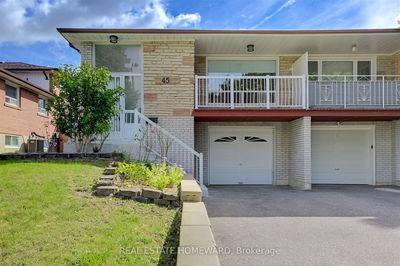Rarely offered 4 bedroom WIDE semi, on one of the largest lots in the neighbourhood. This truly IS a hidden gem of North York that boasts beautiful tree-lined streets, lots of parks, & easy access to Highway 401;404; 407 and DVP. This home offers hardwood floors & California shutters throughout, an eat-in kitchen with granite counters and a finished basement. Potential to add a separate entrance to the basement! The larger than normal backyard offers the possibility of a future pool or maybe a garden suite. Function and flow of approx 1400 sqft (above grade) make this home perfect for entertaining or family living! High-ranking Brian Public School (French Immersion) is in the catchment for this address. For those who prefer public transit for ease of getting around the city, a 5 minute walk to Sheppard and quick bus ride will get you to the Don Mills subway station making the location perfect for ease around the city but the feel of a community.
详情
- 上市时间: Tuesday, August 01, 2023
- 3D看房: View Virtual Tour for 67 Wilkinson Drive
- 城市: Toronto
- 社区: Pleasant View
- 详细地址: 67 Wilkinson Drive, Toronto, M2J 3Z6, Ontario, Canada
- 客厅: Hardwood Floor, California Shutters
- 厨房: Eat-In Kitchen, Hardwood Floor, Walk-Out
- 挂盘公司: Re/Max Realtron Realty Inc. - Disclaimer: The information contained in this listing has not been verified by Re/Max Realtron Realty Inc. and should be verified by the buyer.

