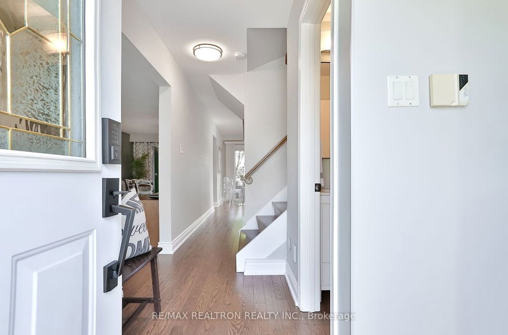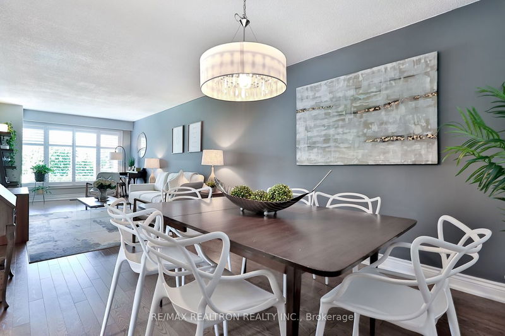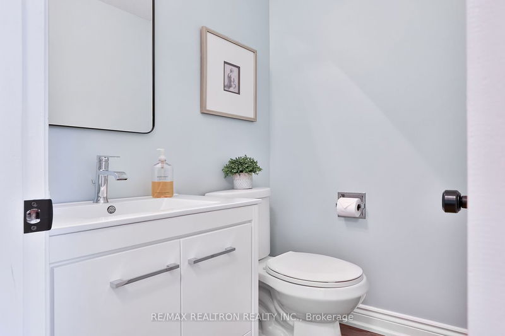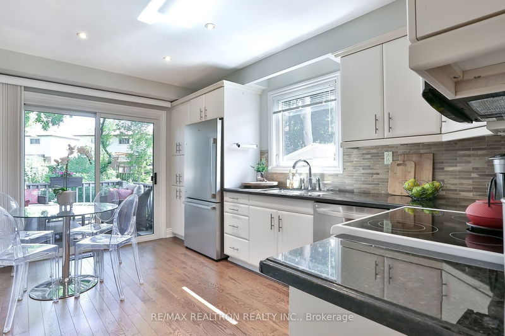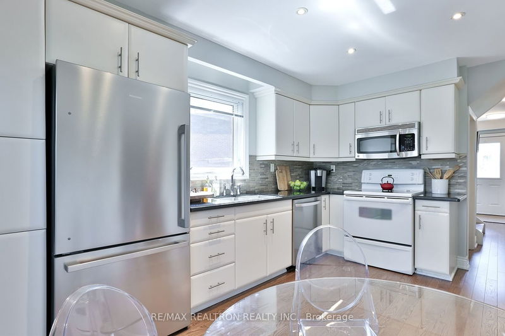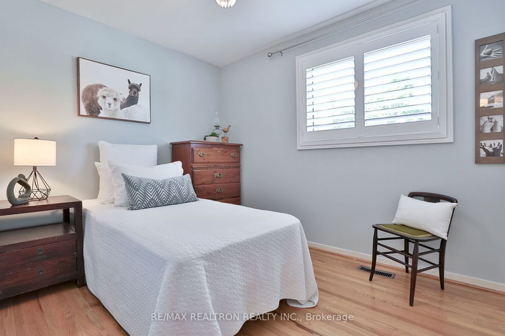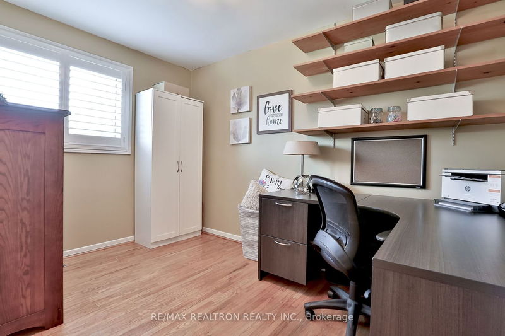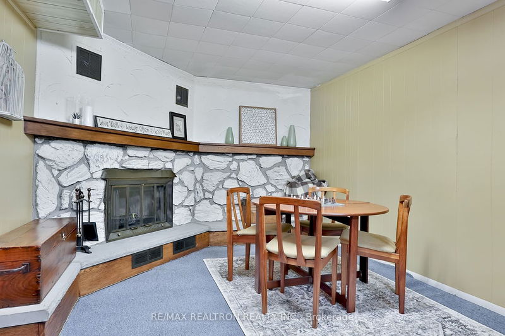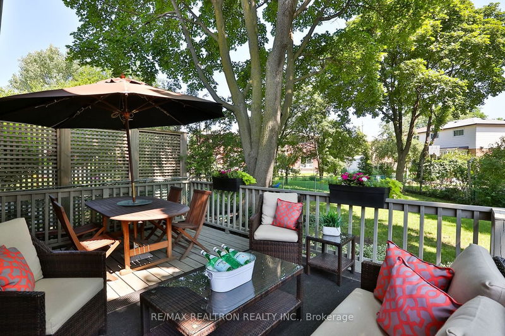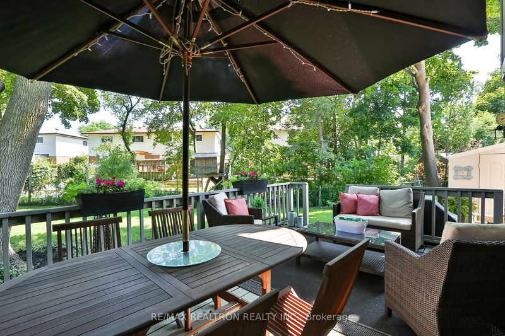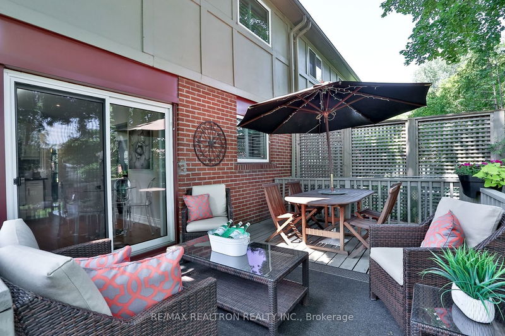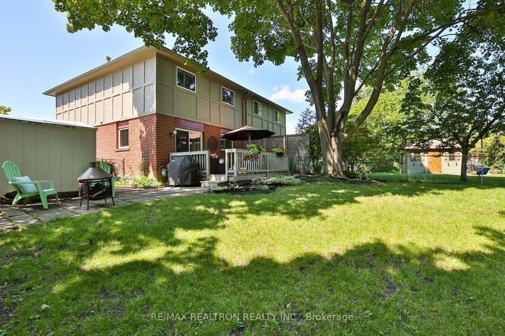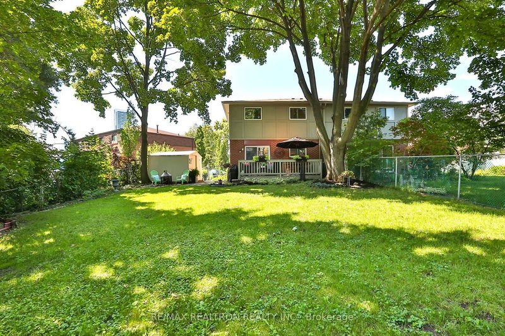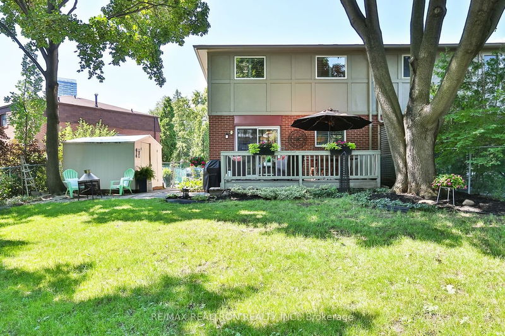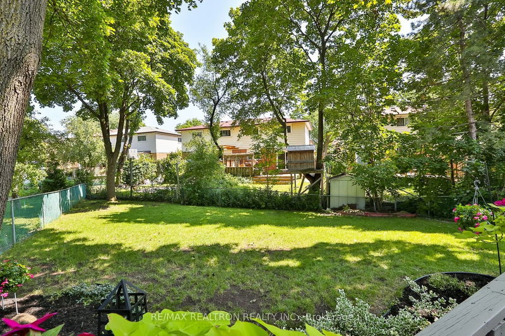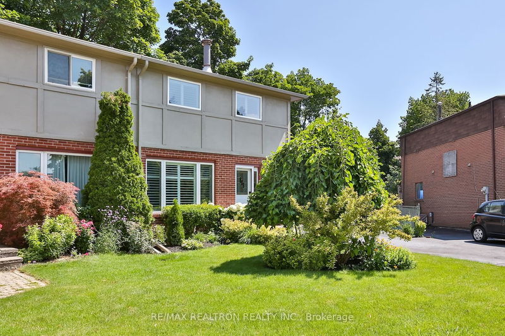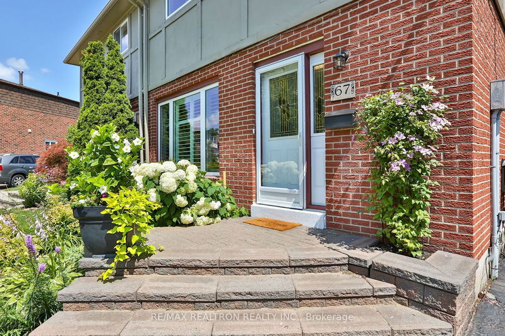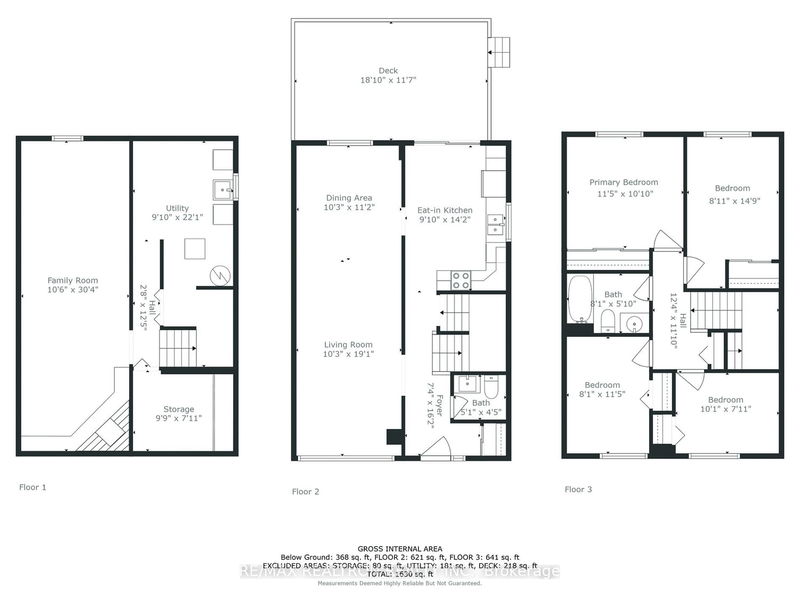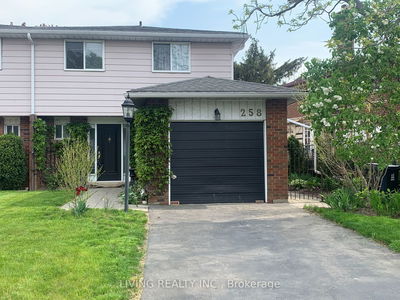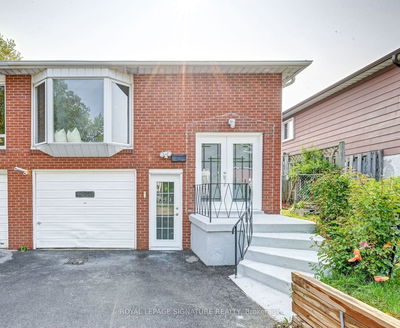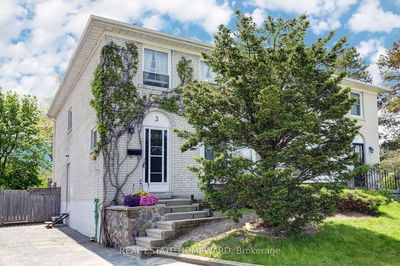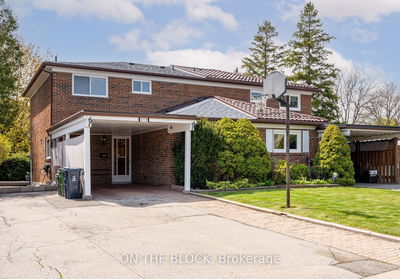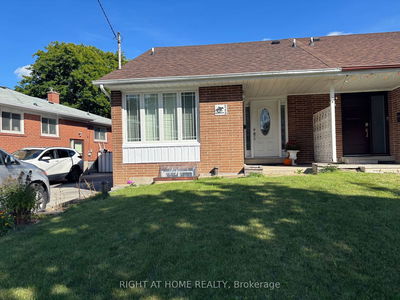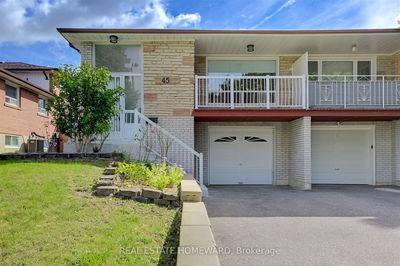This truly IS a hidden gem of a neighbourhood that boasts beautiful tree-lined streets, lots of parks, and easy access to Highway 401;404; 407 and DVP. Rarely offered 4 bedroom semi on one of the largest lots in the neighbourhood. Hardwood floors and California shutters throughout. Eat-in kitchen with granite counters. Finished basement. A larger than normal backyard offers the possibility of a future pool or maybe a garden suite. Function and flow make this home perfect for entertaining! High-ranking Brian Public School (French Immersion) is in the catchment for this address. For those who prefer public transit for ease of getting around the city, a quick bus ride will get you to the Don Mills subway station and Fairview Mall. There is lots of great shopping, restaurants, Pleasant View Community Centre and library are all nearby. Simply move in and enjoy!
详情
- 上市时间: Sunday, July 23, 2023
- 3D看房: View Virtual Tour for 67 Wilkinson Drive
- 城市: Toronto
- 社区: Pleasant View
- 详细地址: 67 Wilkinson Drive, Toronto, M2J 3Z6, Ontario, Canada
- 客厅: Hardwood Floor, California Shutters
- 厨房: Eat-In Kitchen, Hardwood Floor, Walk-Out
- 挂盘公司: Re/Max Realtron Realty Inc. - Disclaimer: The information contained in this listing has not been verified by Re/Max Realtron Realty Inc. and should be verified by the buyer.


