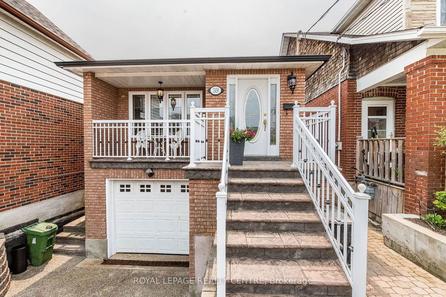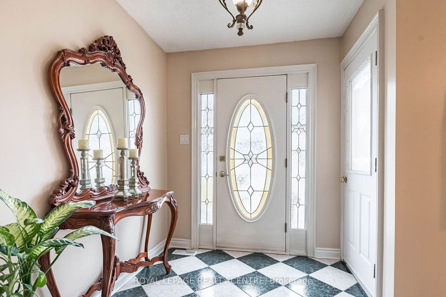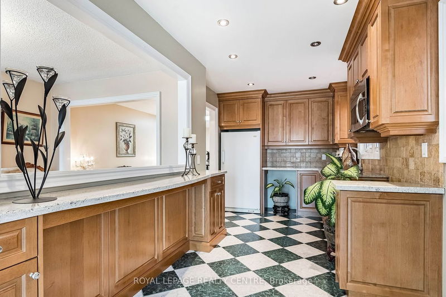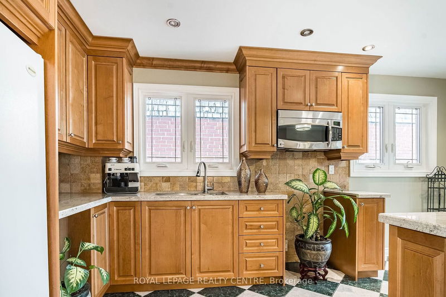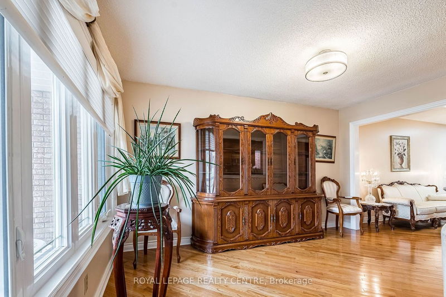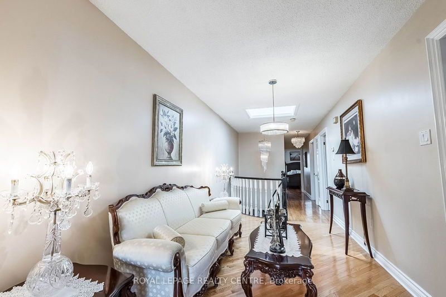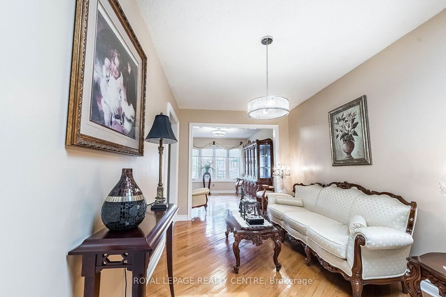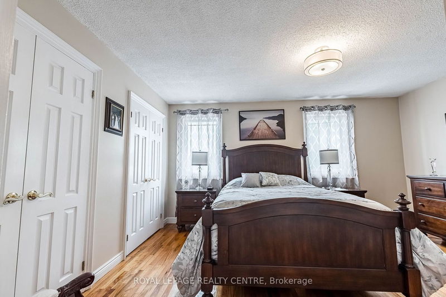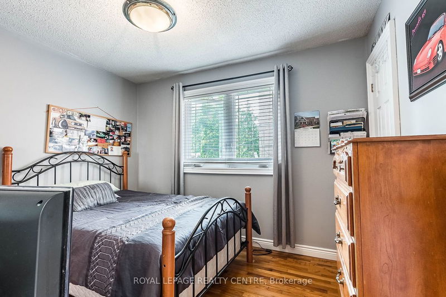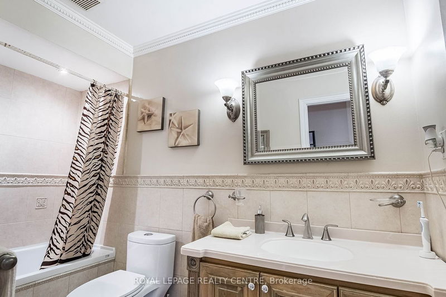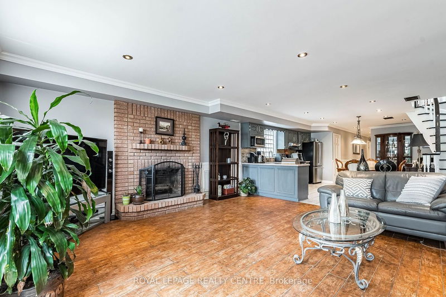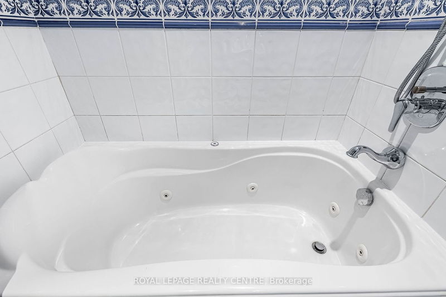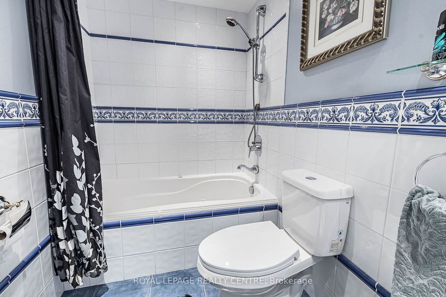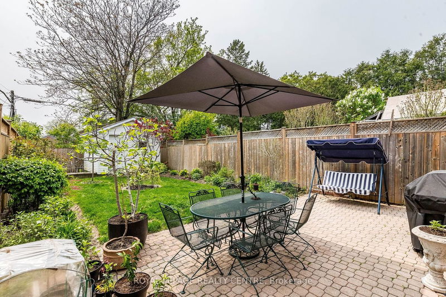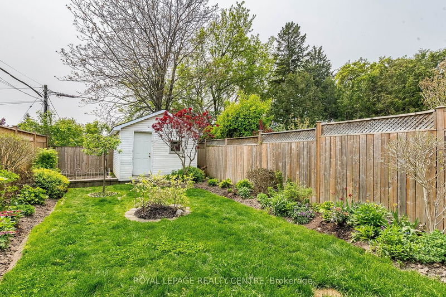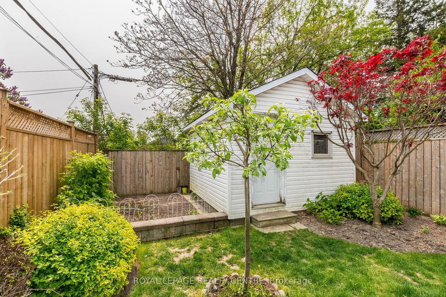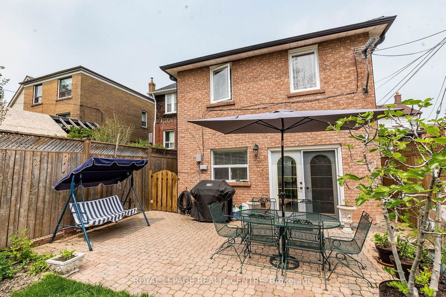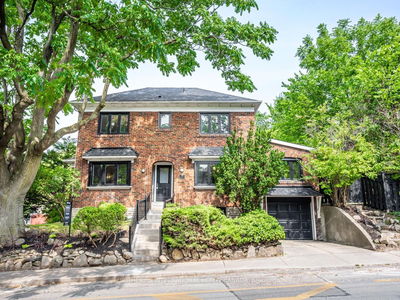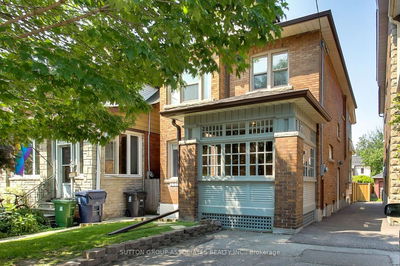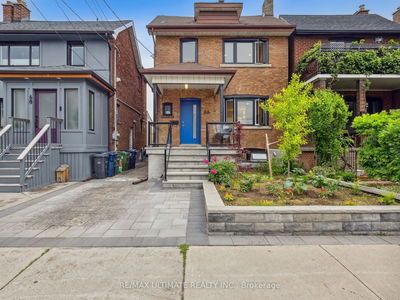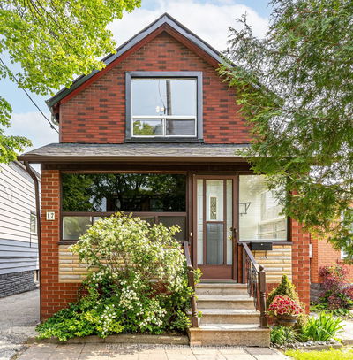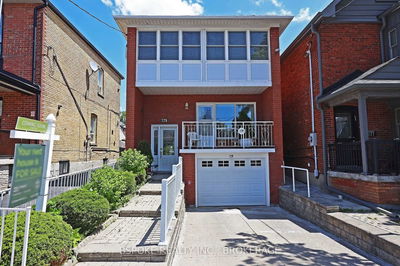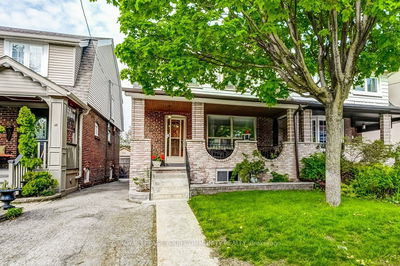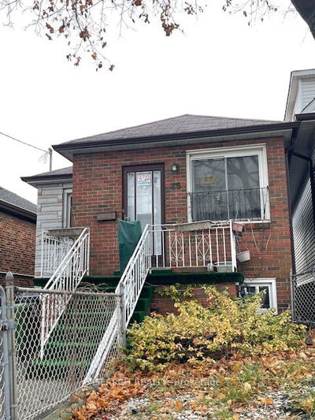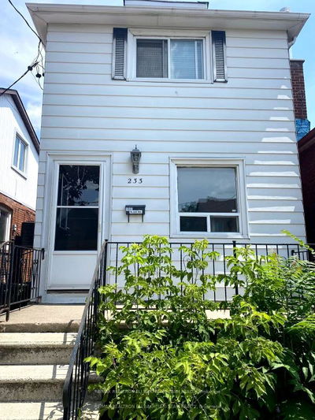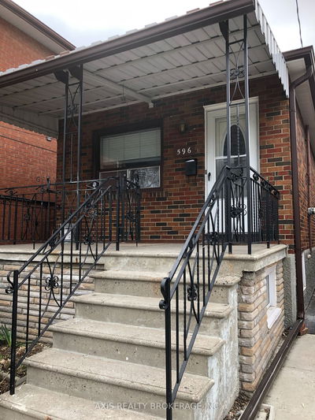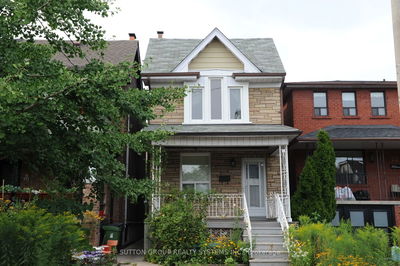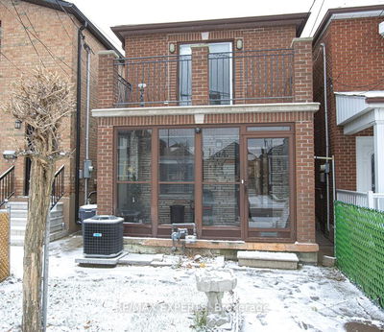A Spacious Detached Raised 3 Bedroom Bungalow Finished From Top To Bottom. Custom Built In 1987! Great Location, Close To Public TTC, Subway, Highways, Shops & Parks. Harwood Throughout The Main Floor. Combined Living & Dining Room. Very Bright With Sunlight & Nice Closet Space. Basement Front Entrance And A Walk-Out To Backyard. Large Kitchen & Large Recreation Room. Perfect For In-Law Suite Or Potential Rent Income With A 5-Piece Washroom With Jacuzzi Tub & Laundry In Lower Level.
详情
- 上市时间: Tuesday, July 25, 2023
- 3D看房: View Virtual Tour for 59 Earlsdale Avenue
- 城市: Toronto
- 社区: Oakwood Village
- 详细地址: 59 Earlsdale Avenue, Toronto, M6C 1L2, Ontario, Canada
- 客厅: Hardwood Floor, Combined W/Dining
- 厨房: Ceramic Floor, Tile Floor
- 挂盘公司: Royal Lepage Realty Centre - Disclaimer: The information contained in this listing has not been verified by Royal Lepage Realty Centre and should be verified by the buyer.



