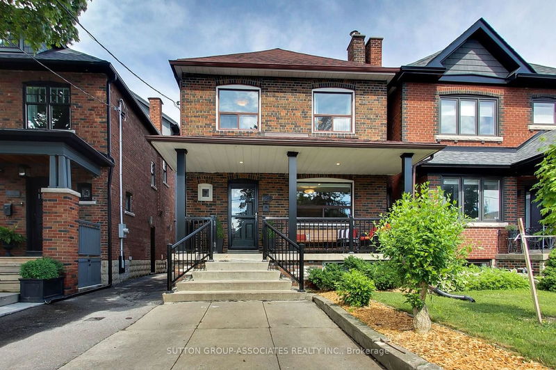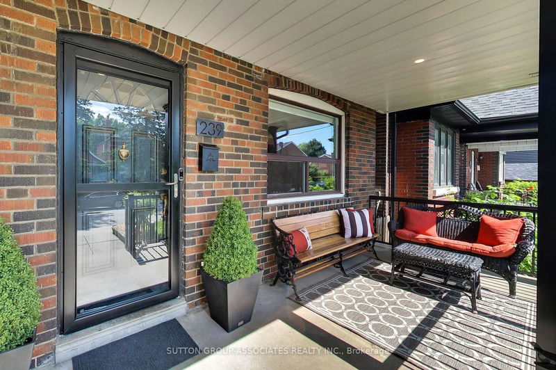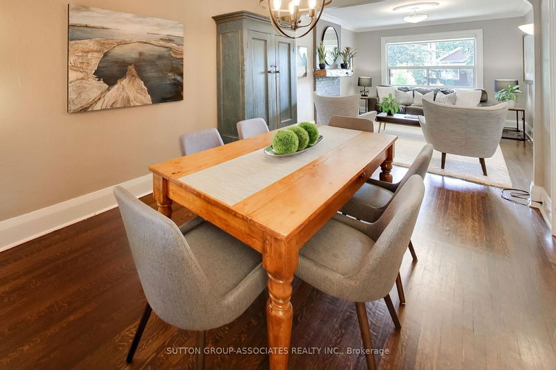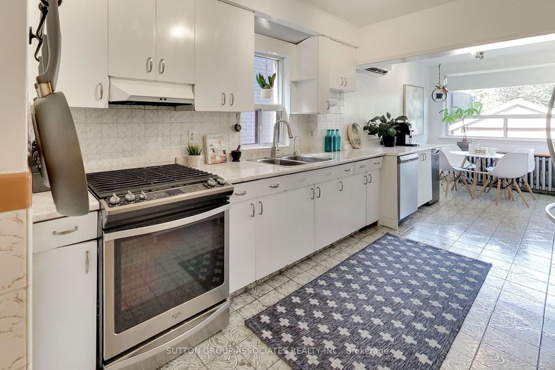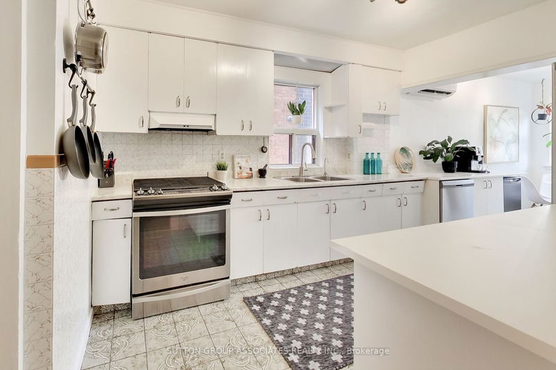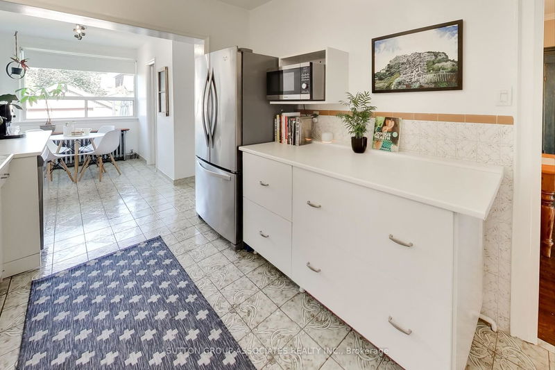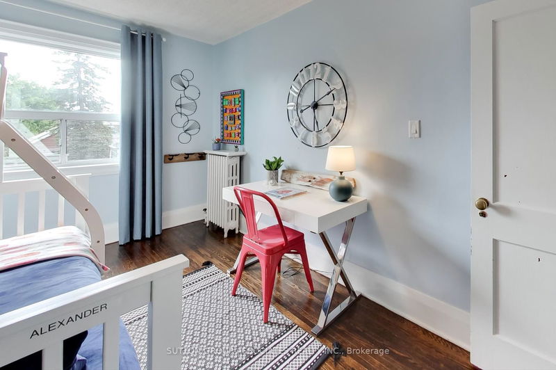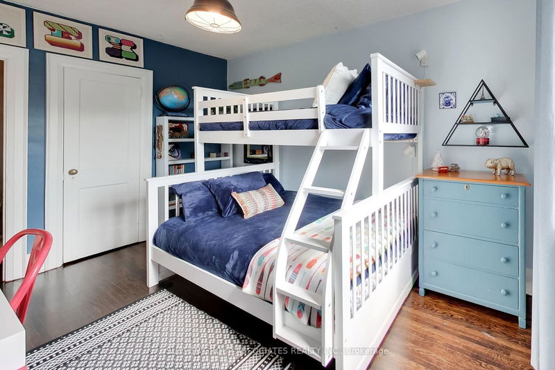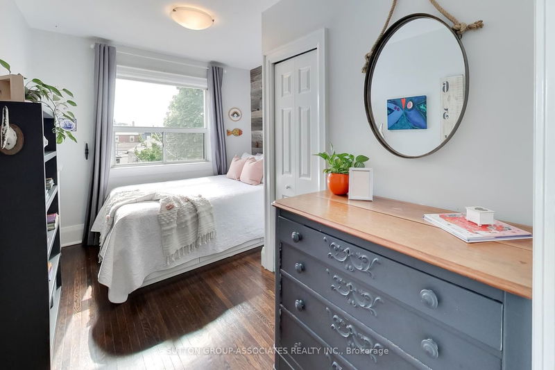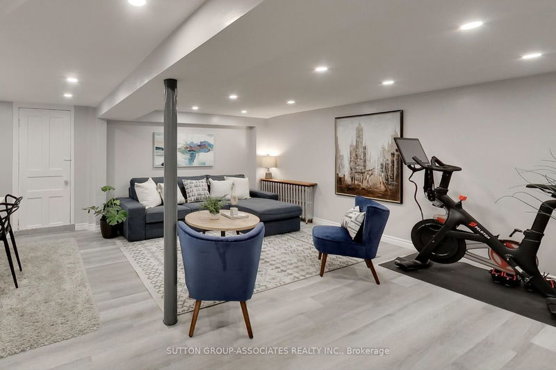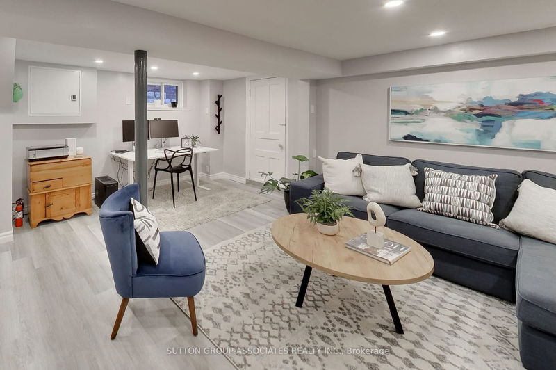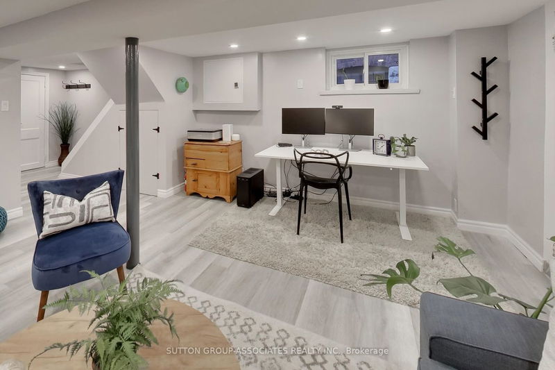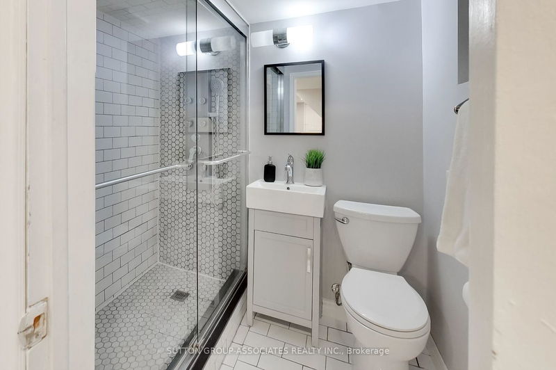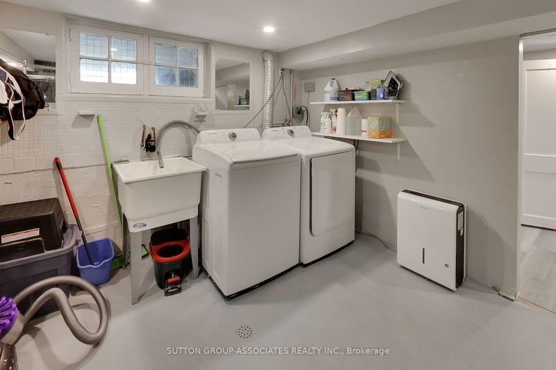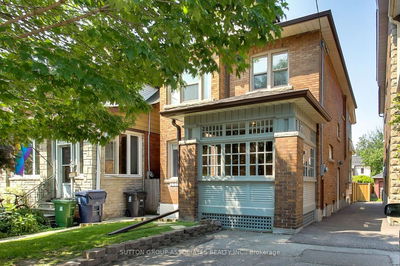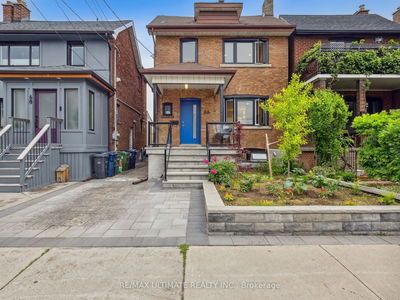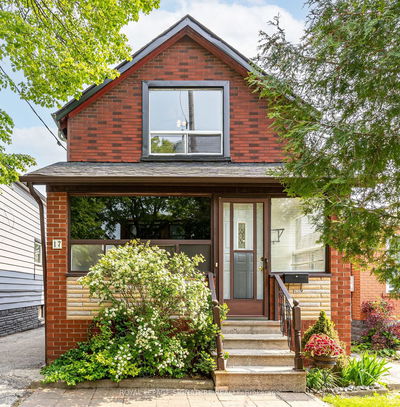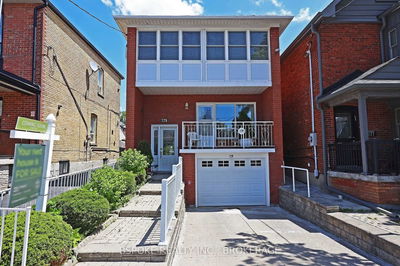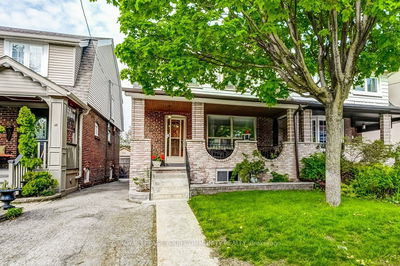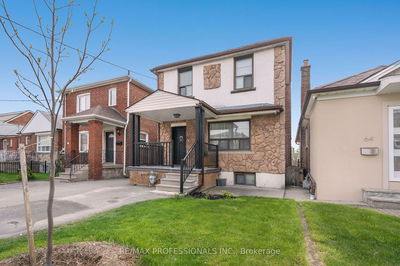Are you looking for a longer term home to grow into & save those pesky moving costs? We have you covered. This spacious family home accommodates large gatherings effortlessly. Massive eat-in kitchen, boasts an abundance of cabinetry, counter space & stainless steel appliances. Next to the kitchen, resides a multi-functional enclosed area currently used as a seating area or it can serve as a mudroom, simplifying the task of organizing clutter. Prepare to be wowed by the versatile lower level that will fulfill your lifestyle needs. Indulge in the modern bathroom, discover the impressive media room, thoughtfully designed with soundproofing and pot lights and an adjacent gym/office too. Plus a large bonus space, part of a basement & main floor addition, can be converted into a bedroom or private home office for even more space. Glorious backyard for BBQ's, play & relaxation. Steps to TTC, great public, private & Catholic school options, popular Cano, DeSotos, Wychwood Barns & Corso Italia!
详情
- 上市时间: Tuesday, June 27, 2023
- 城市: Toronto
- 社区: Oakwood Village
- 交叉路口: St. Clair And Dufferin
- 详细地址: 239 Westmount Avenue, Toronto, M6E 3M9, Ontario, Canada
- 客厅: Hardwood Floor, Crown Moulding, O/Looks Dining
- 厨房: Stainless Steel Appl, Eat-In Kitchen, 3 Pc Bath
- 挂盘公司: Sutton Group-Associates Realty Inc. - Disclaimer: The information contained in this listing has not been verified by Sutton Group-Associates Realty Inc. and should be verified by the buyer.


