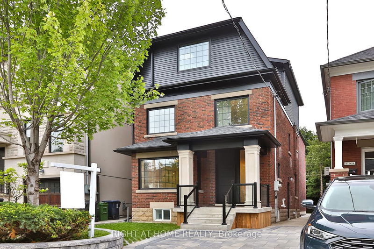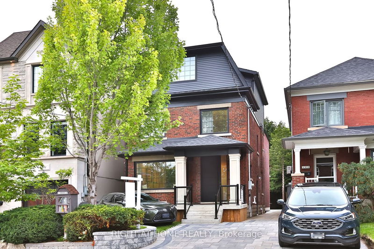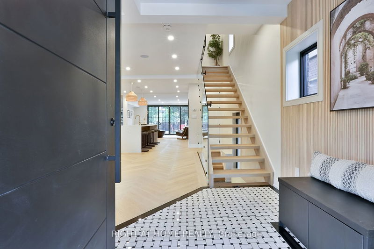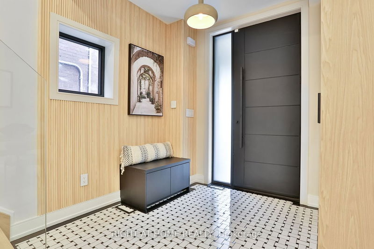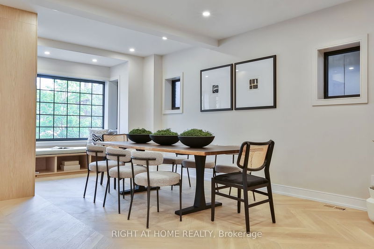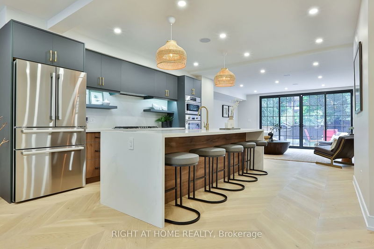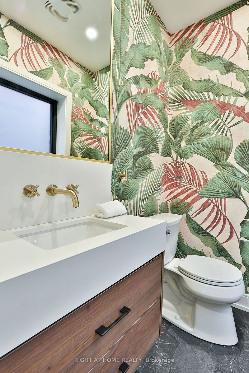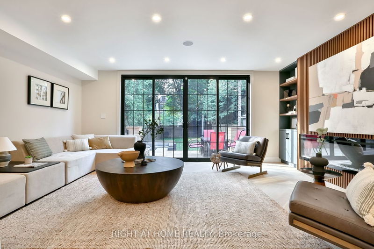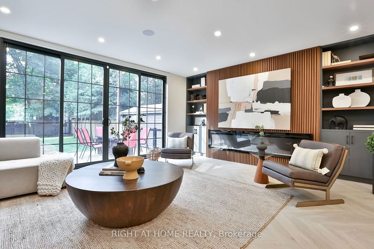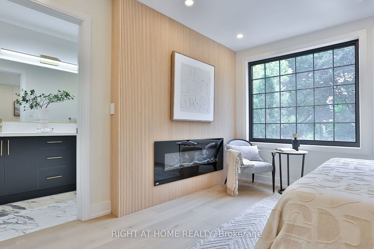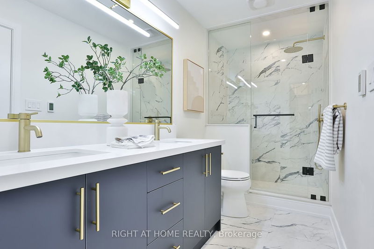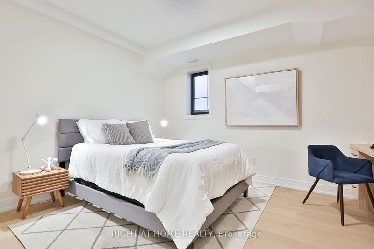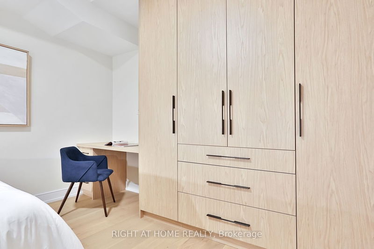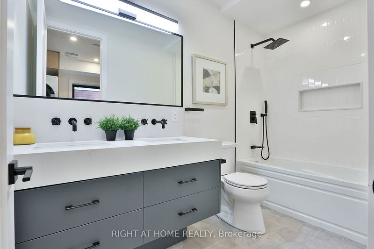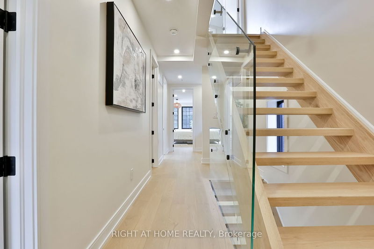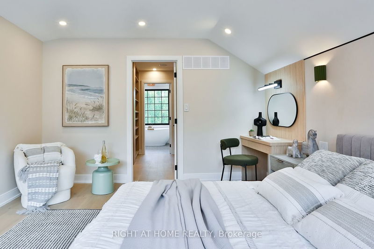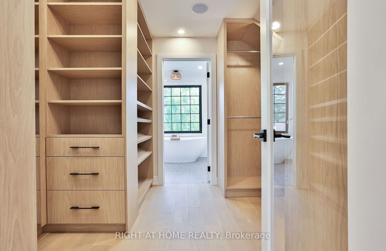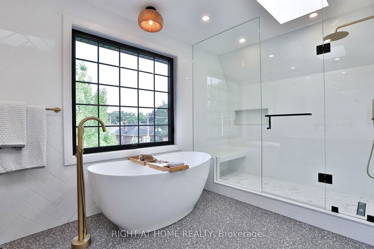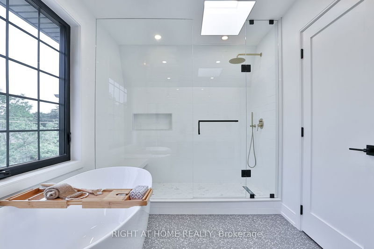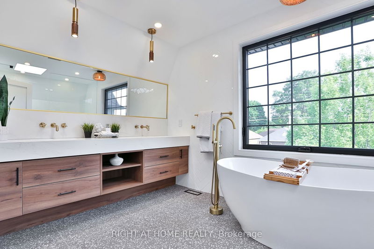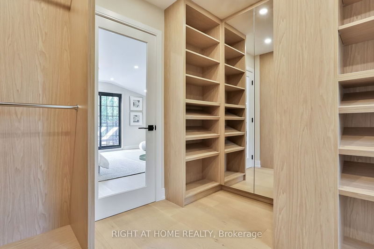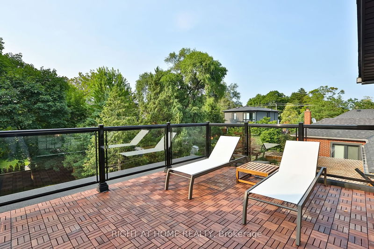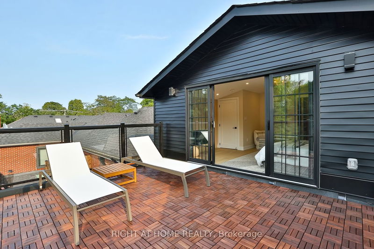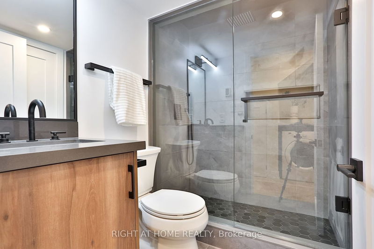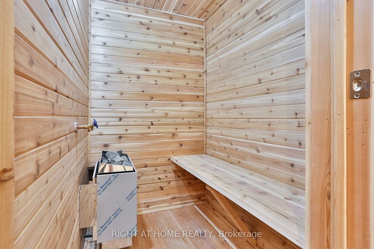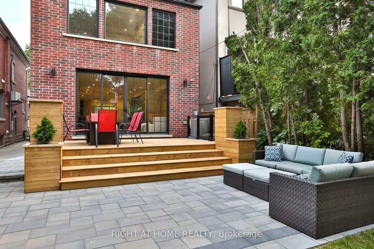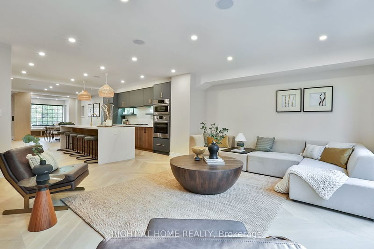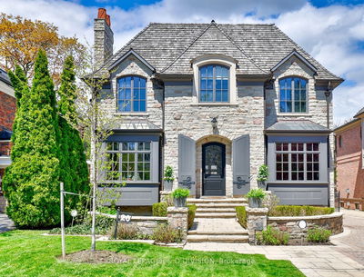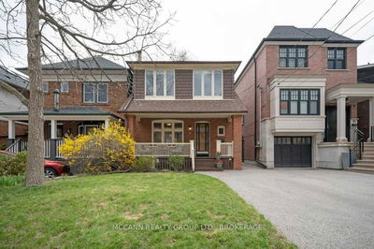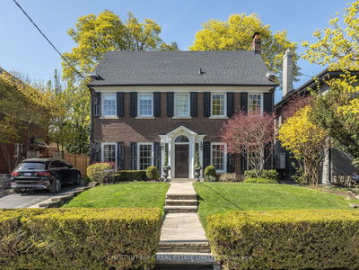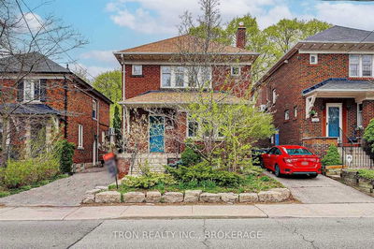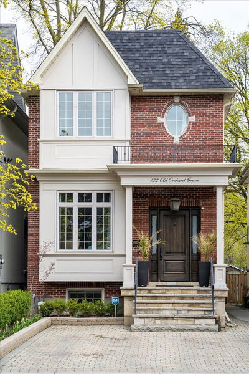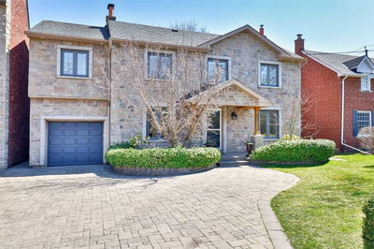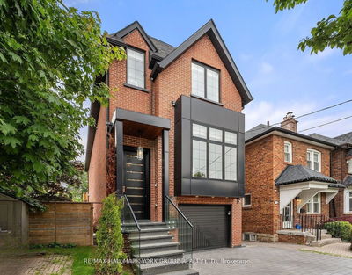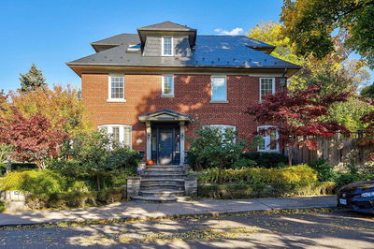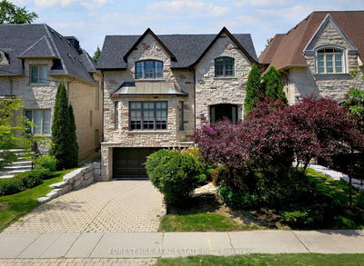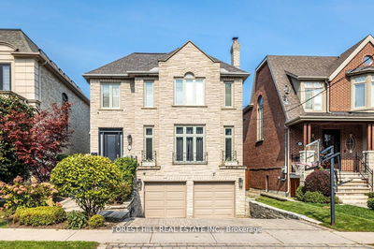Welcome to the cherished neighborhood of Lawrence Park. Amid the vibrancy of Yonge St, your tranquil, Japandi inspired escape on the renowned street of Wanless Ave awaits. Curl up by a fireplace or on the bay window banquette admiring the family with the seamless floor plan which extends to the timeless mullion design of the rear glass wall that opens to the deep outdoor entertaining space. Retreat pass the three large bedrooms complete with extensive custom millwork on the second floor to the crowning jewel of this residence on the third floor. Savor every morning and evening in your haven, encompassing a sun drenched spa bathroom, a dream walkthrough closet, stepping through the continued timeless window wall design on to your private expansive balcony. Don't forget about the thoughtfully laid out basement with a guest room, a gym room with connected bathroom and sauna. Large rec room with wet bar for games night. Come experience and enjoy this holistic treasure of a home in person!
详情
- 上市时间: Tuesday, July 18, 2023
- 3D看房: View Virtual Tour for 106 Wanless Avenue S
- 城市: Toronto
- 社区: Lawrence Park North
- 详细地址: 106 Wanless Avenue S, Toronto, M4N 1V9, Ontario, Canada
- 厨房: Ground
- 客厅: Ground
- 挂盘公司: Right At Home Realty - Disclaimer: The information contained in this listing has not been verified by Right At Home Realty and should be verified by the buyer.

