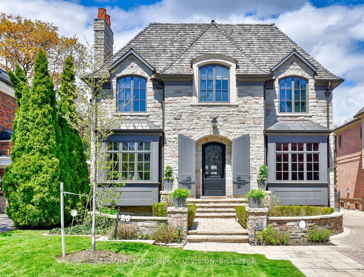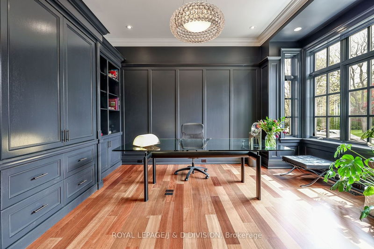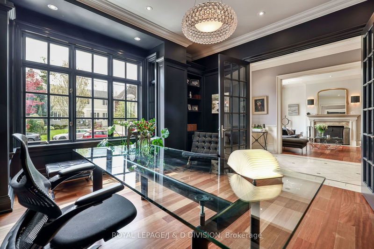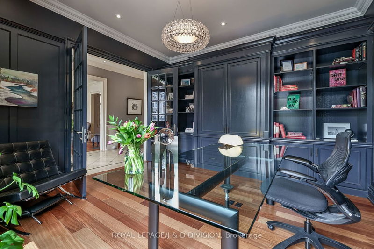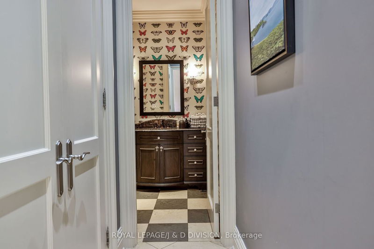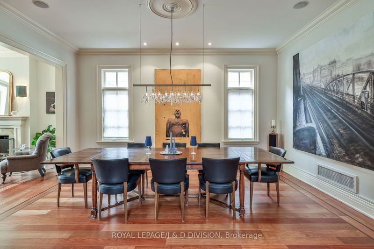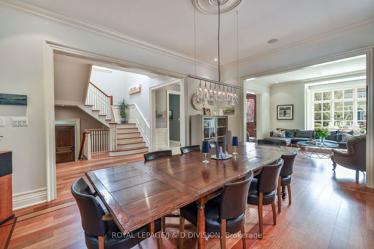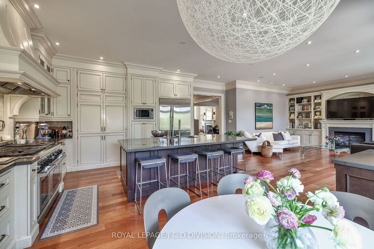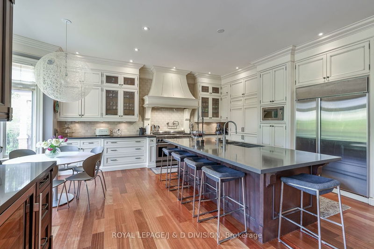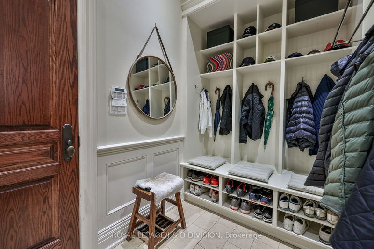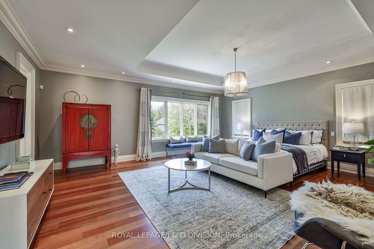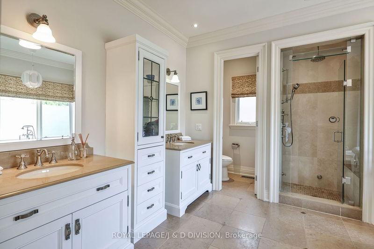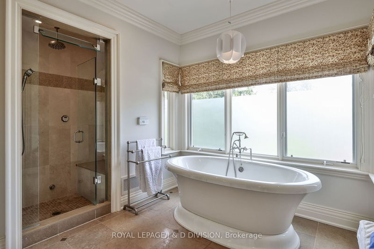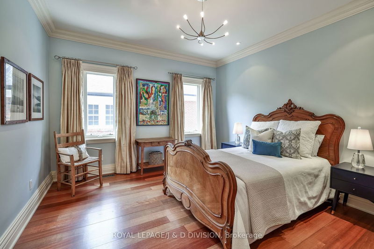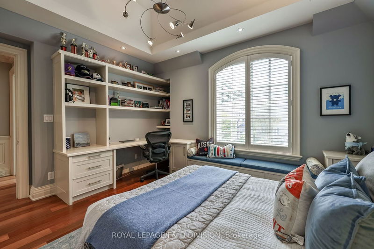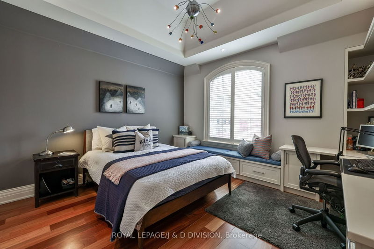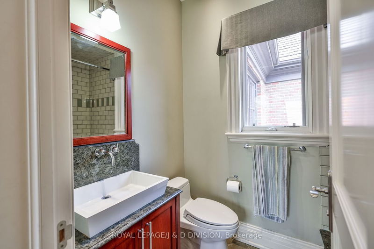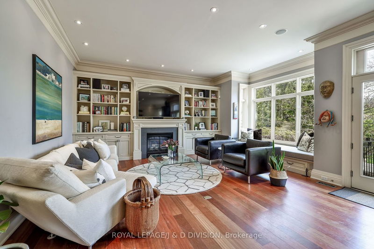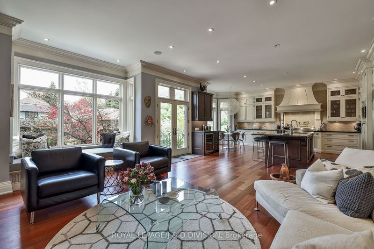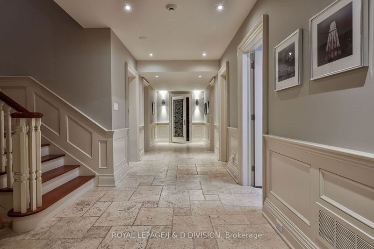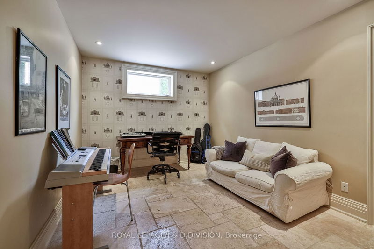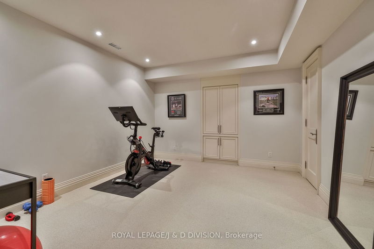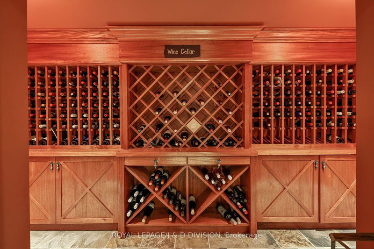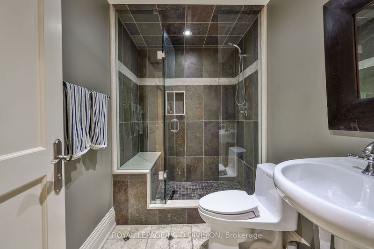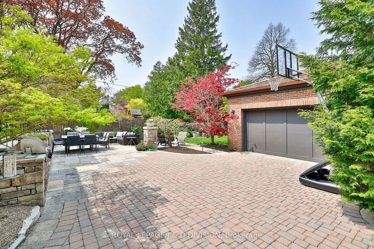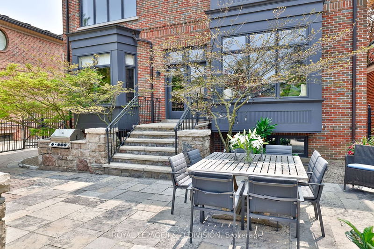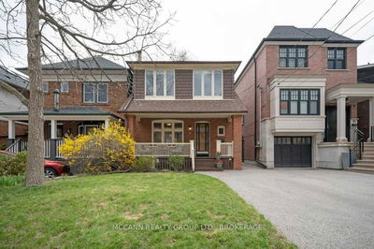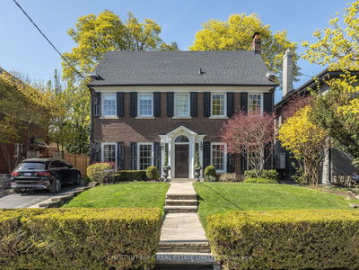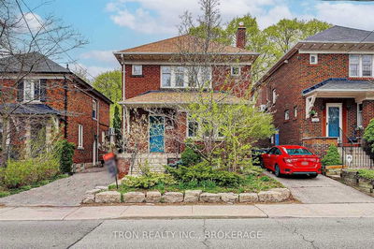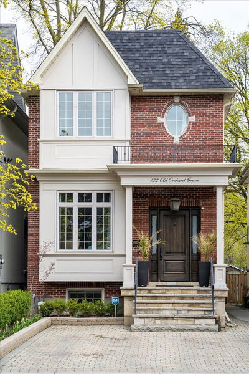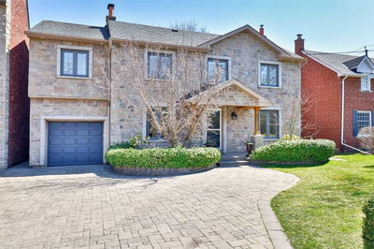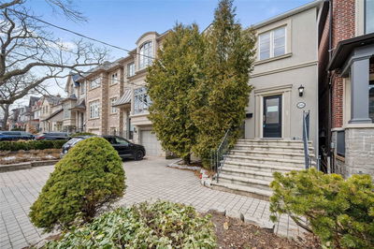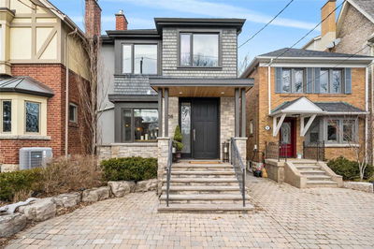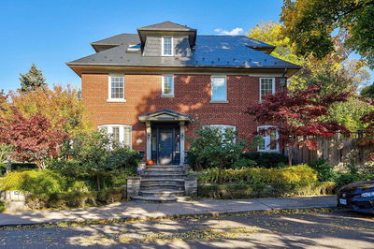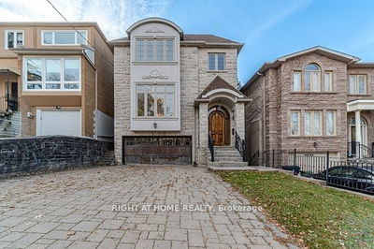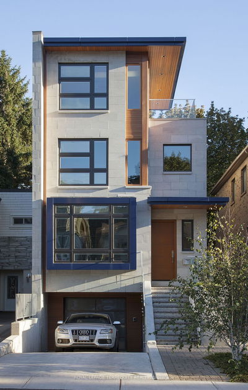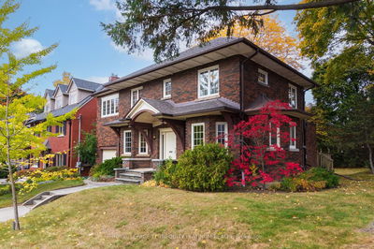Custom Built - Richard Wengle Design In The Heart Of Lawrence Park*5,900+ Sf Of Elegance, 50'X150' Private Landscaped Lot*Coveted Street*Exceptional Size Living & Dining Rooms*Library*Chef's Kitchen, Breakfast Area, Family Room With Fireplace, Mud Room, 10' On Main, Custom Millwork Throughout, Brazilian Wood Floors, Heated Floors, Primary Suite: Dressing Rm, 6 Pce Ensuite, Three Other Excellent Bedrooms, 2 Additional Baths*Excellent Lower Level-Rec Room, 3 Pce Bath, Bedroom, Exercise Rm, Wine Cellar, Double Car Garage, Heated Drive And Walkways, Pretty Gardens, Architectural Details: Stone Facade, Cedar Shake Roof, Copper, Wrought Iron, Flagstone, Garden Lighting.
详情
- 上市时间: Wednesday, May 10, 2023
- 3D看房: View Virtual Tour for 20 Cheltenham Avenue
- 城市: Toronto
- 社区: Lawrence Park North
- 交叉路口: Mt. Pleasant & Lawrence Ave
- 详细地址: 20 Cheltenham Avenue, Toronto, M4N 1P7, Ontario, Canada
- 客厅: Fireplace, Crown Moulding, Wood Floor
- 厨房: Centre Island, Breakfast Area, Stainless Steel Appl
- 家庭房: Gas Fireplace, W/O To Patio, B/I Shelves
- 挂盘公司: Royal Lepage/J & D Division - Disclaimer: The information contained in this listing has not been verified by Royal Lepage/J & D Division and should be verified by the buyer.

