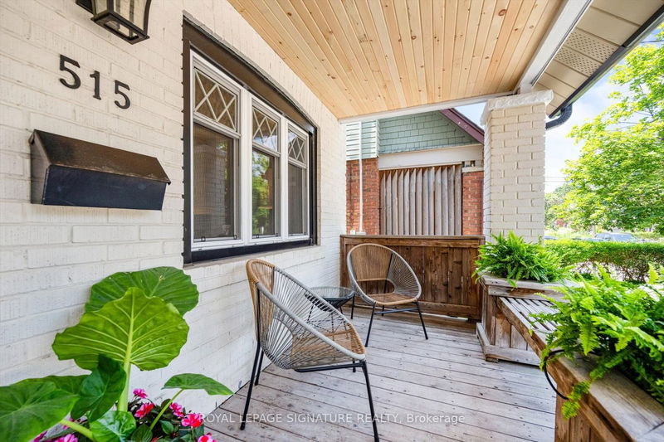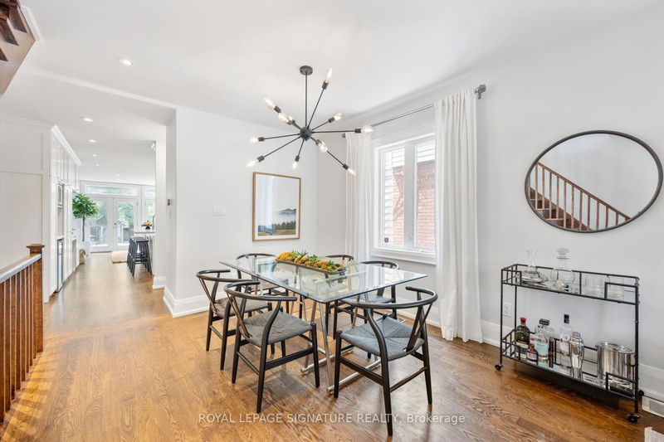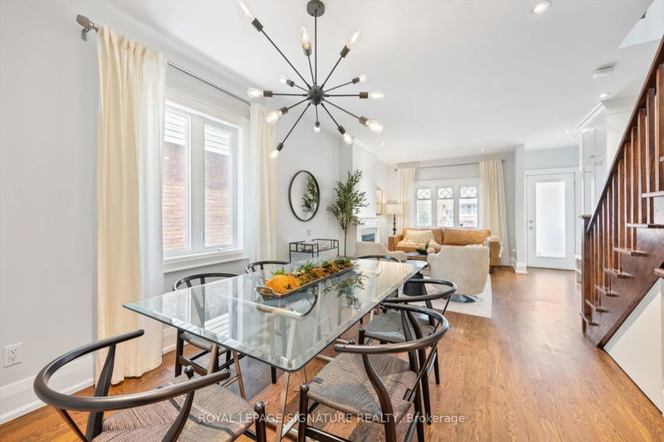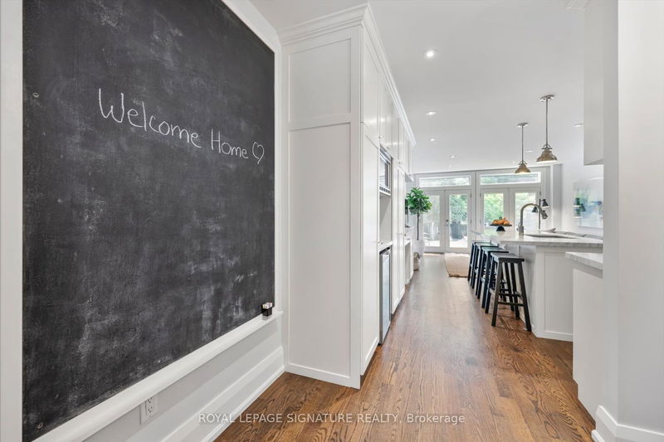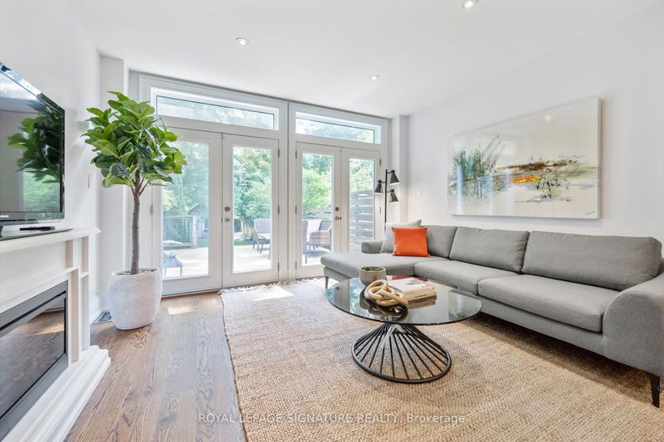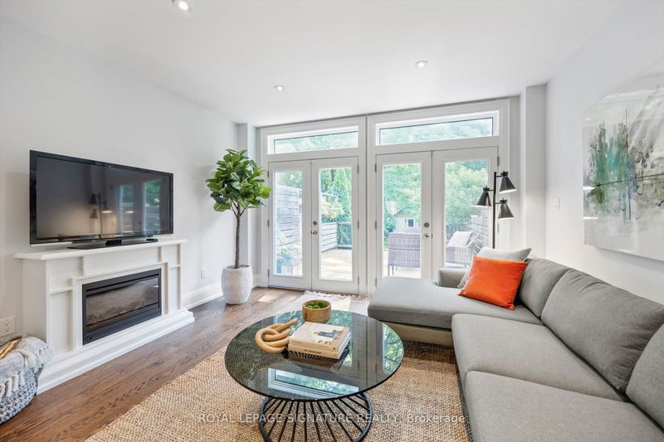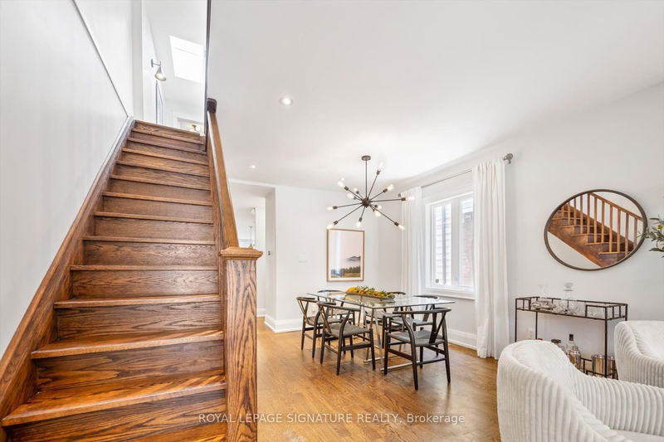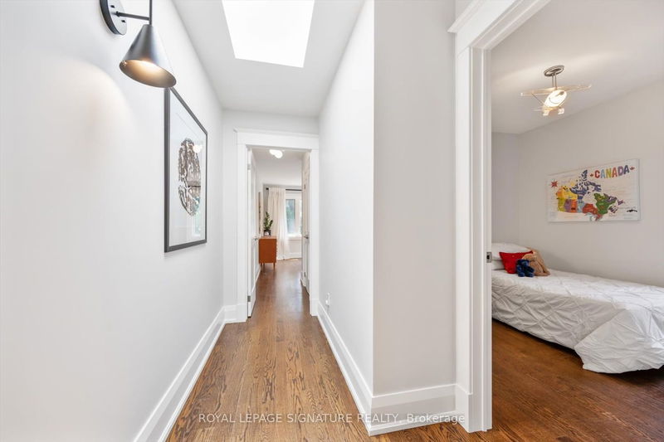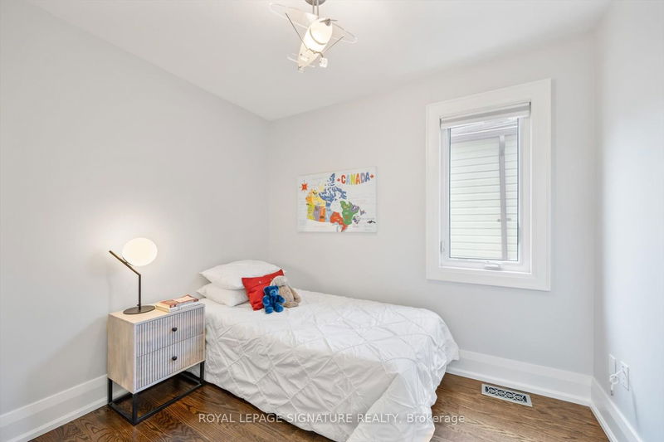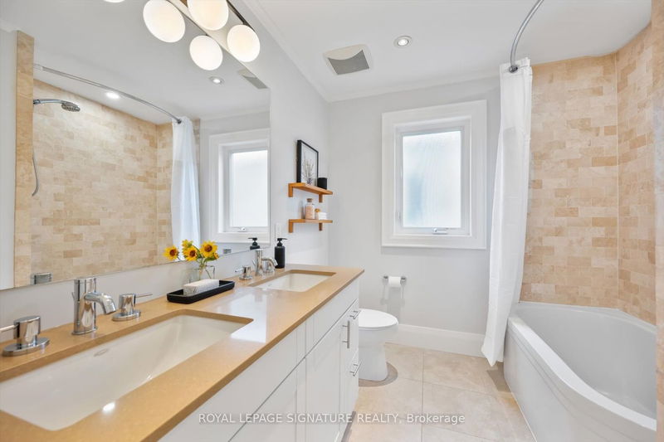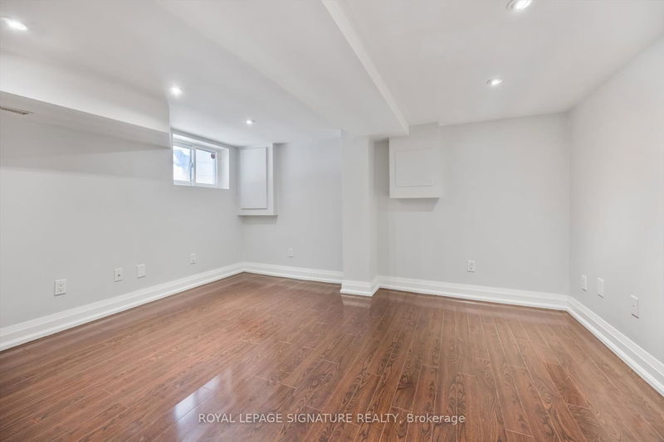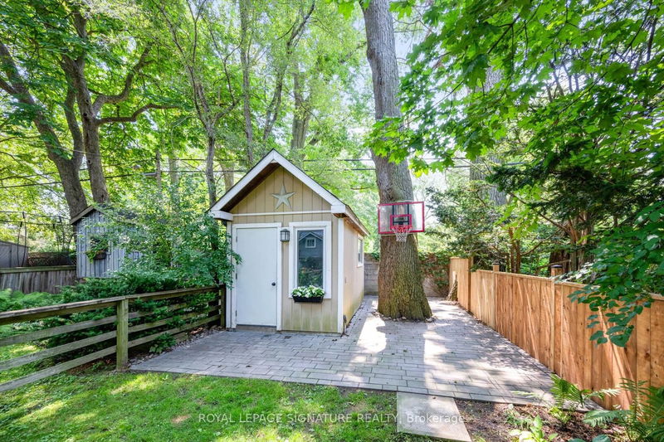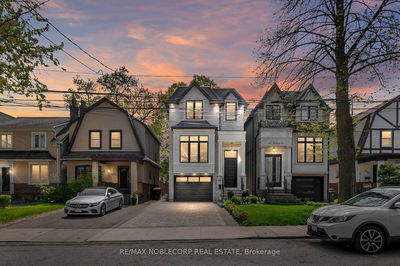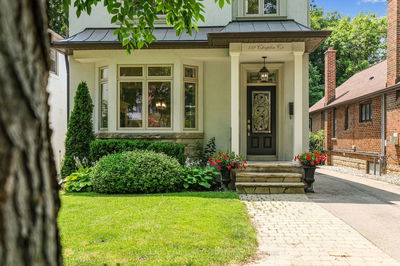Magnificent Merton! Nestled in the highly desirable Maurice Cody & Northern Ss Districts, this property offers 4 generously sized bedrooms and 4 bathrooms. The family room, boasting an expansive layout, features a gas fireplace and provides access to your oversized backyard oasis with irrigation system. The kitchen exudes style, with a large centre island, Carrara marble countertops, a gas range, stainless steel appliances, and a built-in wine fridge. Skylights illuminate the second floor which offers a bright primary bedroom complete with a luxurious 3-piece ensuite and walk-in closet. The fully finished basement includes an additional bedroom and a recreation room, perfect for the kids. Conveniently located within walking distance to Mt Pleasant & Bayview neighbourhood shops, restaurants, community centres, and TTC, this home is truly a gem.
详情
- 上市时间: Thursday, July 06, 2023
- 3D看房: View Virtual Tour for 515 Merton Street
- 城市: Toronto
- 社区: Mount Pleasant East
- 交叉路口: Merton And Mt Pleasant Rd
- 详细地址: 515 Merton Street, Toronto, M4S 1B4, Ontario, Canada
- 客厅: Hardwood Floor, Combined W/Dining, Gas Fireplace
- 厨房: Stainless Steel Appl, Centre Island, Marble Counter
- 家庭房: Hardwood Floor, Electric Fireplace, W/O To Deck
- 挂盘公司: Royal Lepage Signature Realty - Disclaimer: The information contained in this listing has not been verified by Royal Lepage Signature Realty and should be verified by the buyer.


