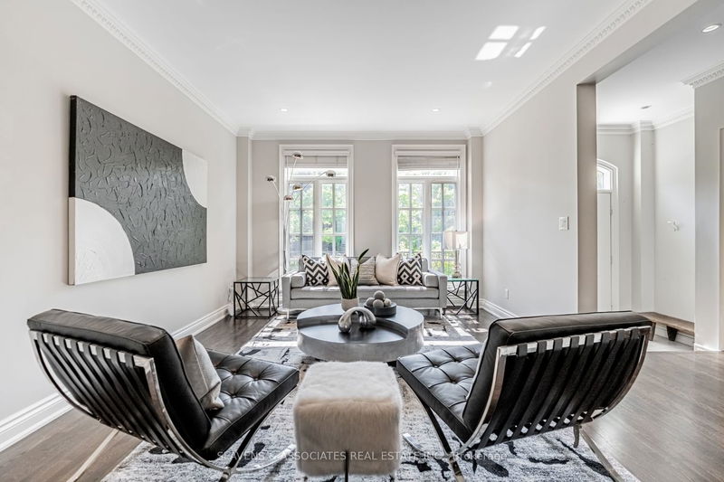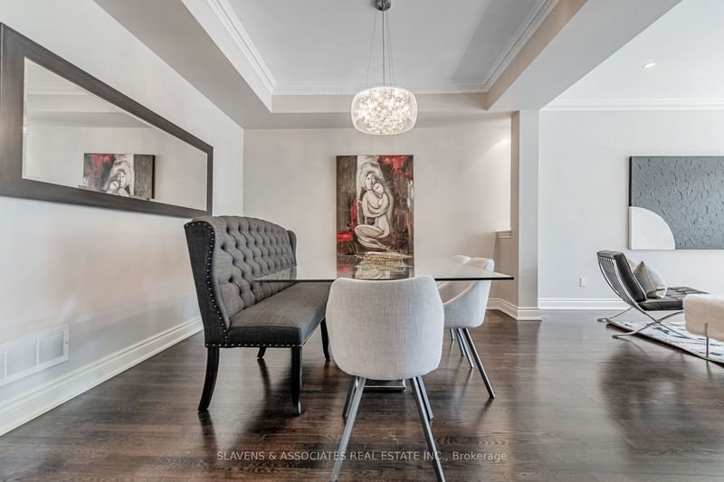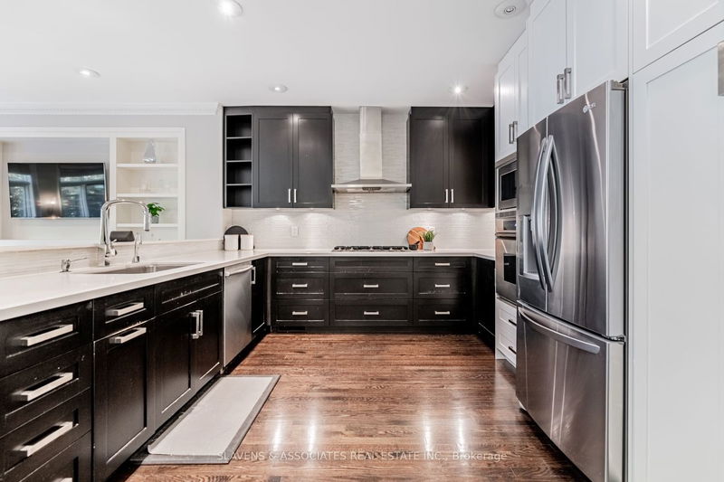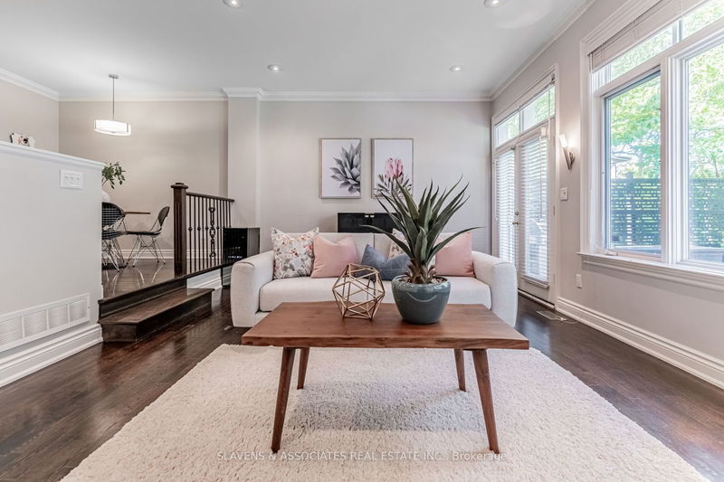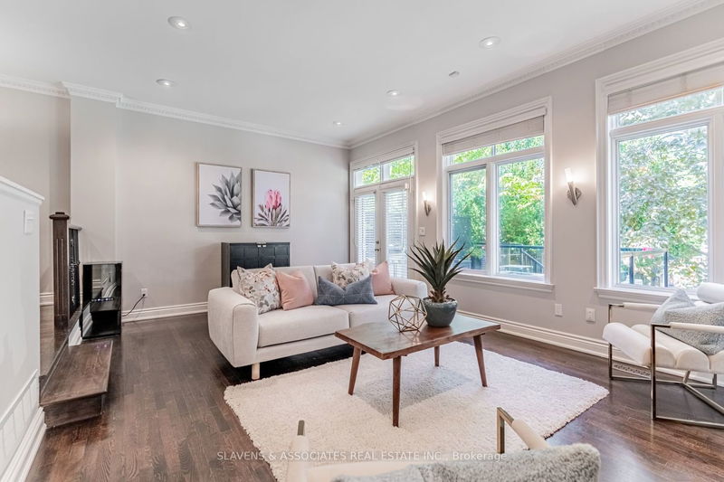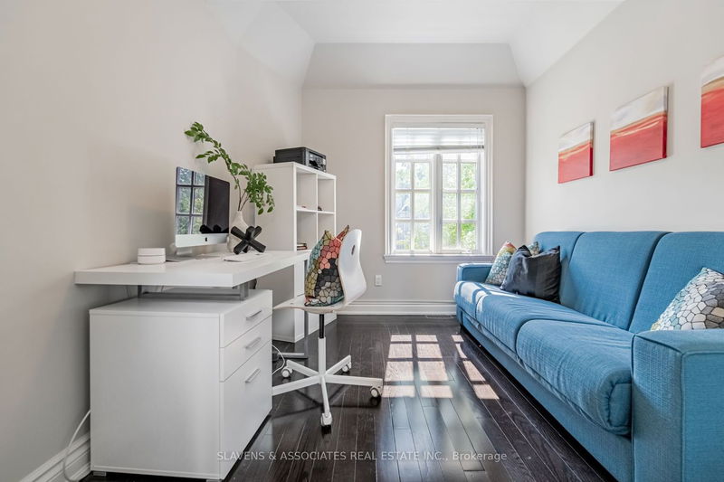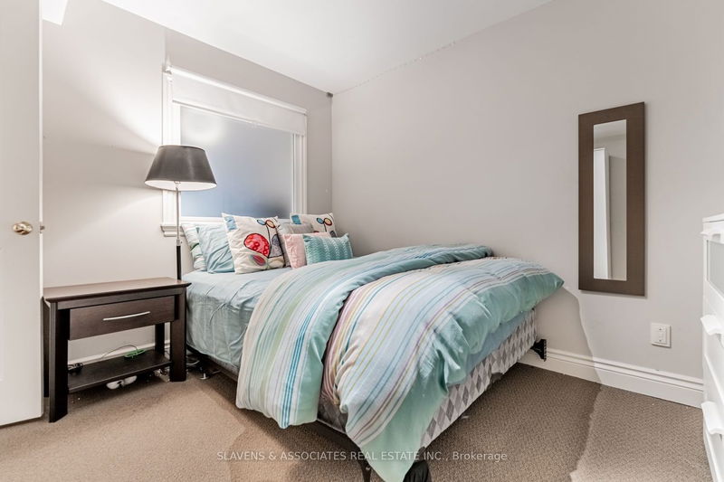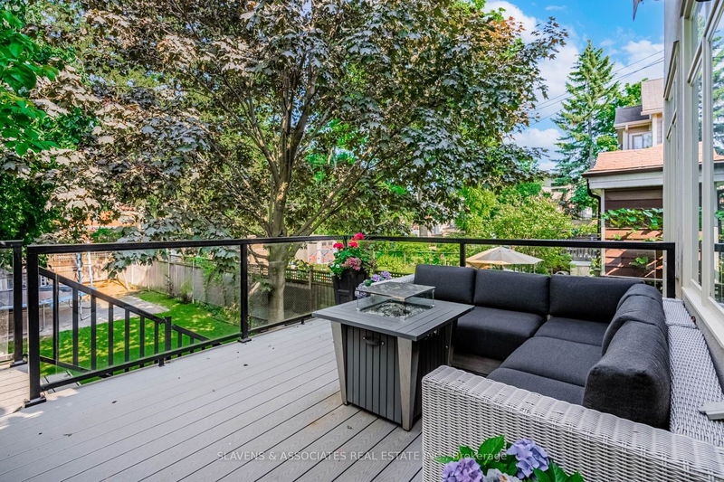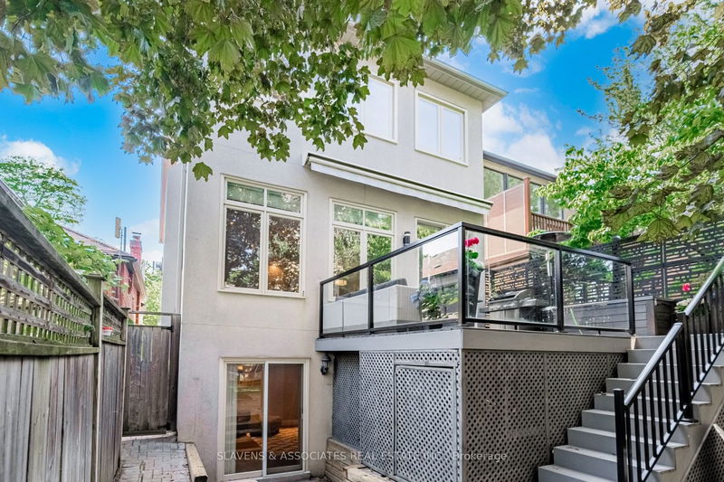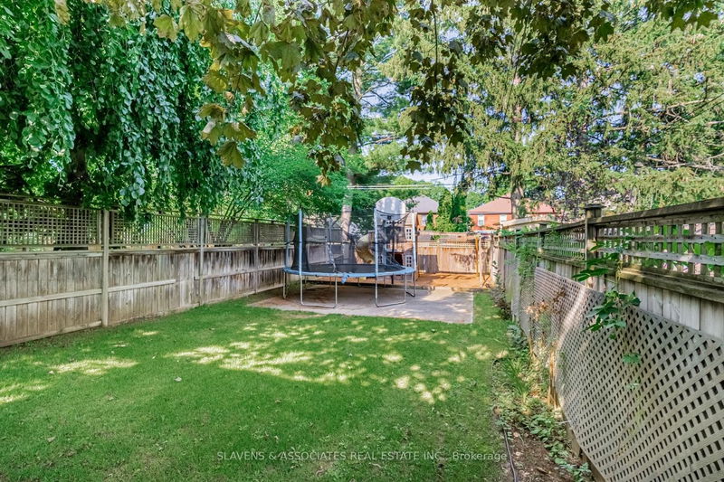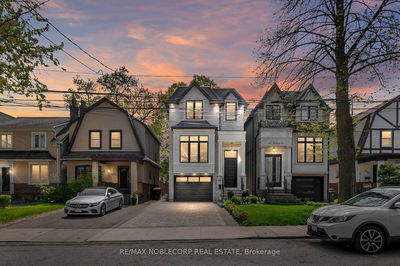Incredible turn-key family home that ticks all the boxes! A gem of the Davisville Village neighbourhood near Bayview & Eglinton on a 150' deep lot. Every inch of this 4+1 bdrm & 4 bthrm home has been thoughtfully designed & meticulously maintained w/layout that is perfect for family living. The classic eat-in kit is a chef's dream feat quartz counters & extra large pantry. The open concept living/dining are ideal for large family gatherings. 2nd level primary suite, which overlooks private bckyard, offers an oversized spa-like ensuite w/soaker tub & his/hers closets. 3 add'l bdrms are generously sized. Skylights in upstairs hallway & main bth. The bright lower lvl w/a w-out to deep backyard offers a 5th bdrm/office/gym, lndry rm, extensive built-in storage that is meticulously organized & a rec rm. The private dream backyard-an oasis of green space in the city, feat a newly built composite deck w/modern glass railings perfect outdoor entertaining space for summer evenings & bbq fun.
详情
- 上市时间: Wednesday, June 21, 2023
- 3D看房: View Virtual Tour for 29 Marmot Street
- 城市: Toronto
- 社区: Mount Pleasant East
- 交叉路口: Eglinton / Mount Pleasant
- 详细地址: 29 Marmot Street, Toronto, M4S 2T4, Ontario, Canada
- 客厅: Ground
- 厨房: Ground
- 家庭房: Ground
- 挂盘公司: Slavens & Associates Real Estate Inc. - Disclaimer: The information contained in this listing has not been verified by Slavens & Associates Real Estate Inc. and should be verified by the buyer.





