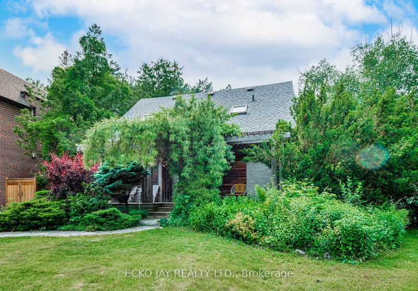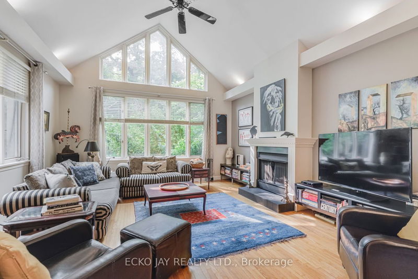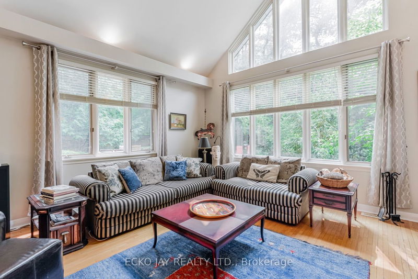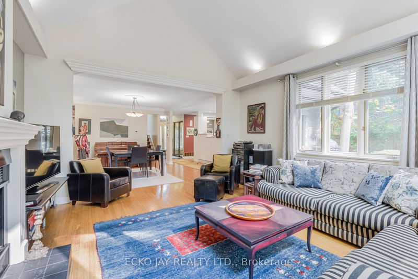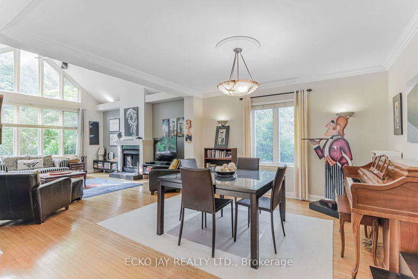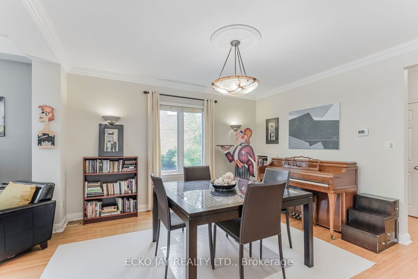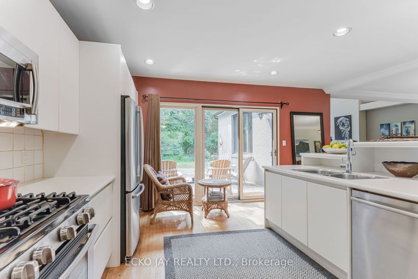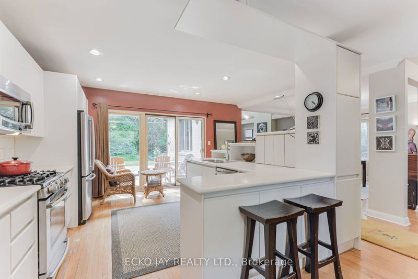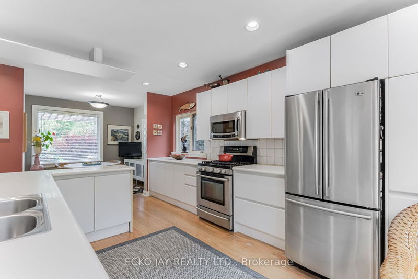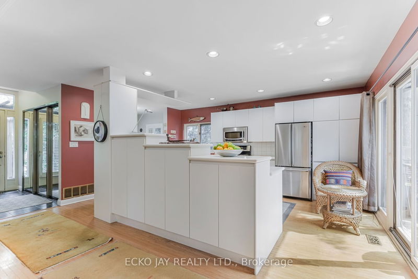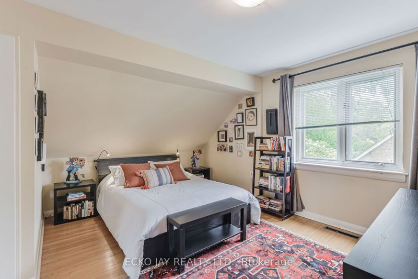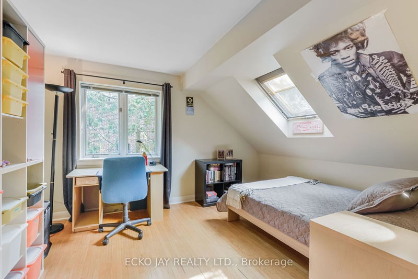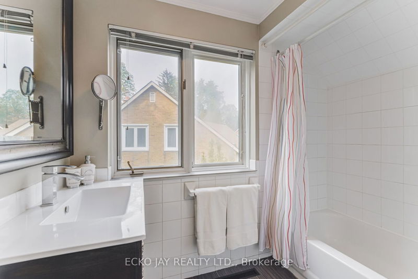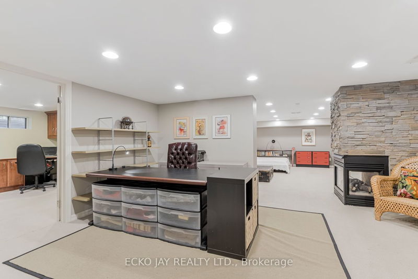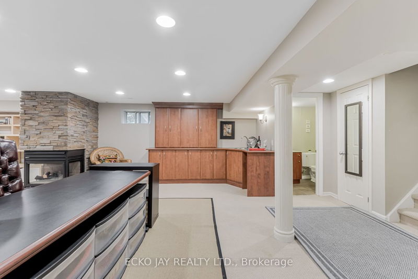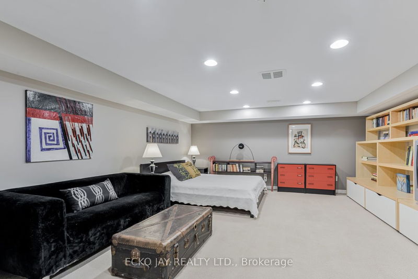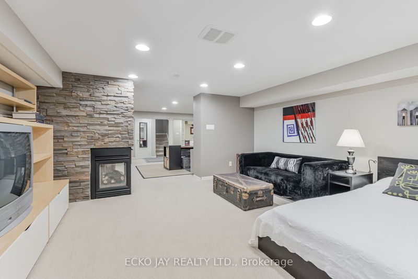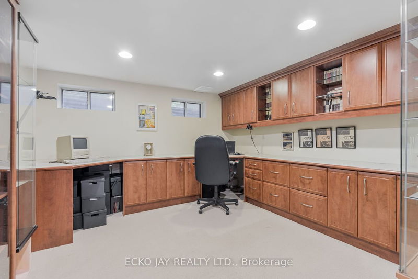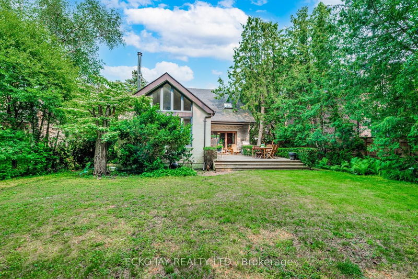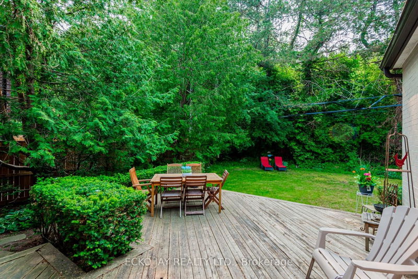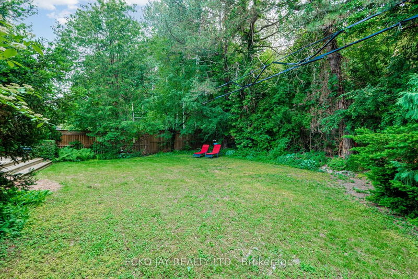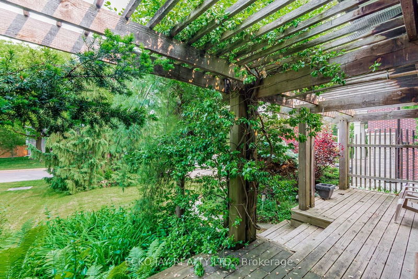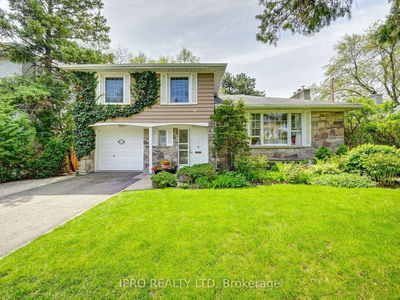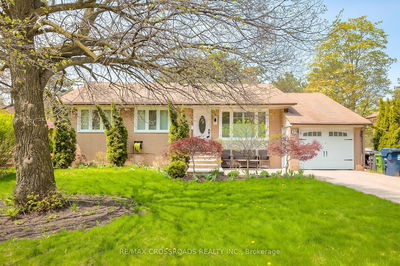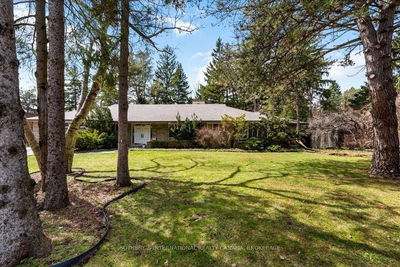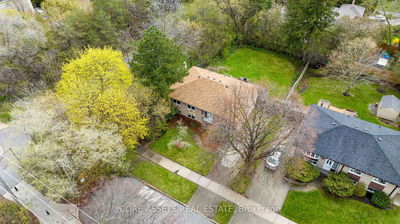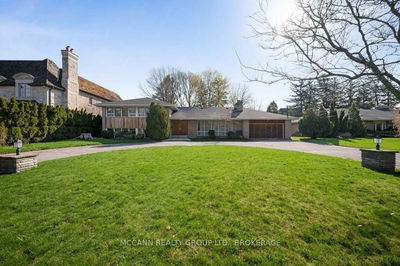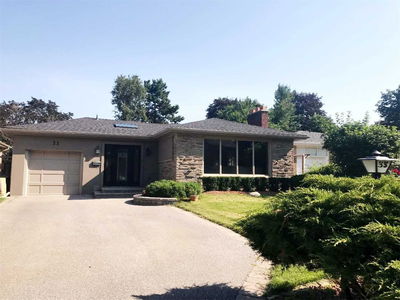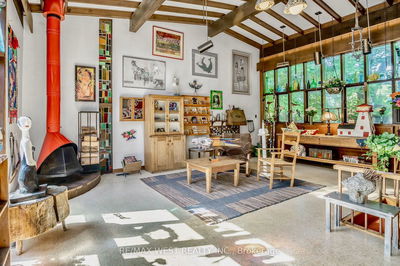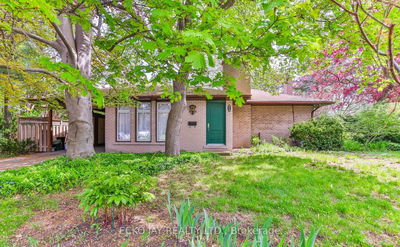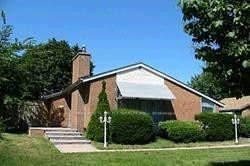Like Being In The Country! Backs on to the Don Mills walking trail. Serene, calming setting. Enjoy the beautiful 4-season view from this charming 3+2-bedroom, open concept, sun-filled home with a stunning family room addition with cathedral ceilings, walk-out to a very large, private, relaxing deck, home-office potential, large finished basement and more, on a huge, park-like, pie-shaped lot situated on a quiet, much sought-after crescent in the heart of Don Mills. 2 Additions. 3,182 square feet of total living space. Cottage living in the city. Bright & cheerful home. Ideal for family and entertaining. Enjoy as is, renovate or build your dream home here. Close to good private schools, Norman Ingram School and Don Mills Collegiate. Walking distance to all amenities - Shops at Don Mills, library and TTC. Direct bus to subway. Minutes to DVP and 401. Property line goes up to the red markers at the back. Open Houses - Sat, July 8th and Sun, July 9th, 2:00 - 4:00pm.
详情
- 上市时间: Tuesday, June 20, 2023
- 3D看房: View Virtual Tour for 32 Addison Crescent
- 城市: Toronto
- 社区: Banbury-Don Mills
- 交叉路口: Don Mills/Lawrence/Donway
- 详细地址: 32 Addison Crescent, Toronto, M3B 1K8, Ontario, Canada
- 客厅: Open Concept, Hardwood Floor, Crown Moulding
- 厨房: Renovated, Family Size Kitchen, W/O To Deck
- 家庭房: Cathedral Ceiling, Fireplace, O/Looks Garden
- 挂盘公司: Ecko Jay Realty Ltd. - Disclaimer: The information contained in this listing has not been verified by Ecko Jay Realty Ltd. and should be verified by the buyer.

