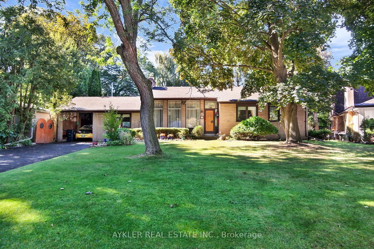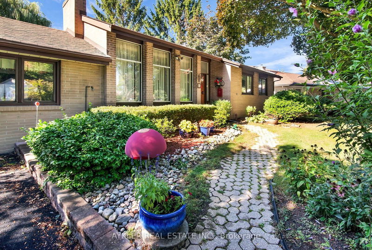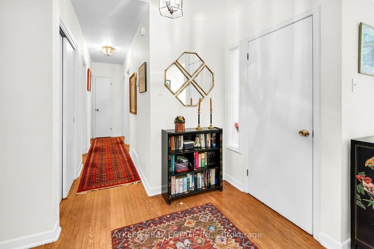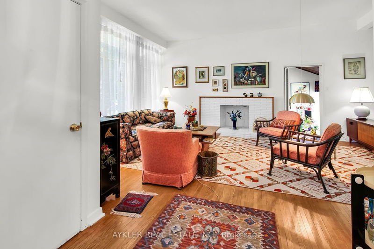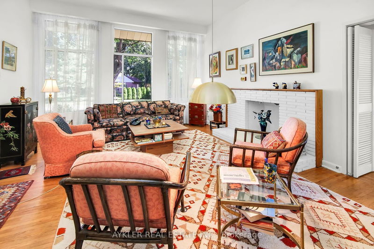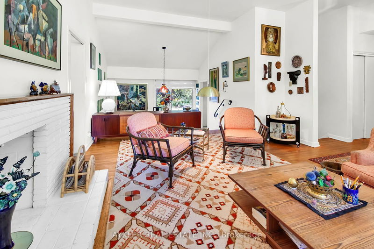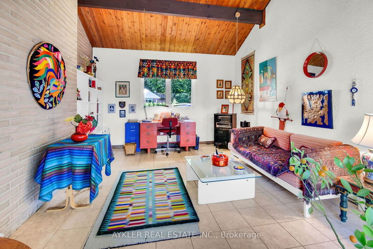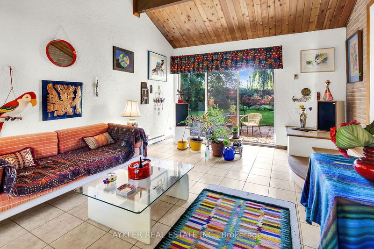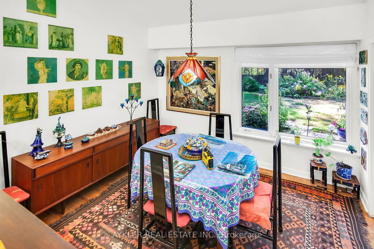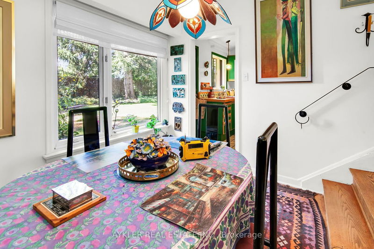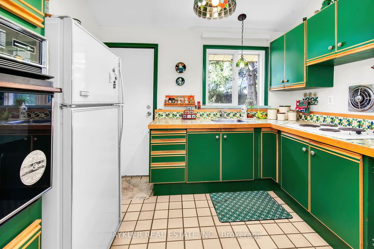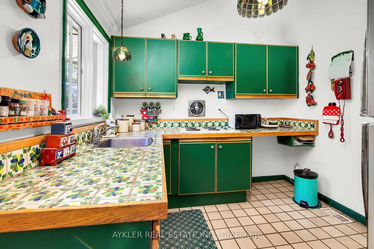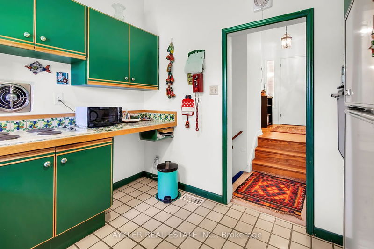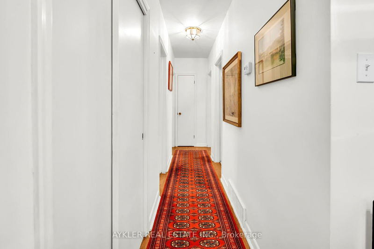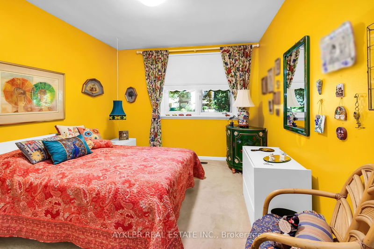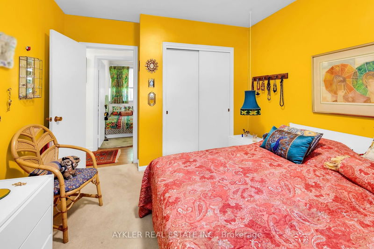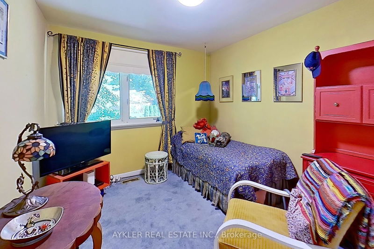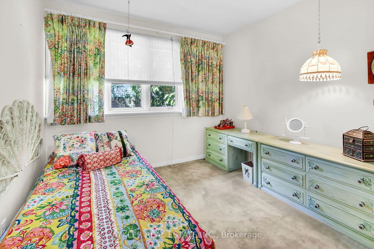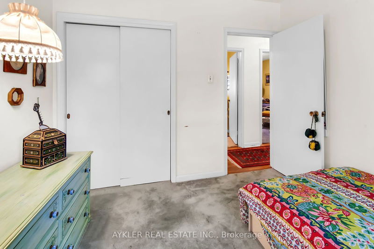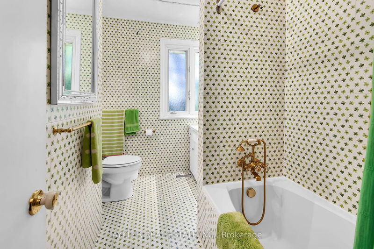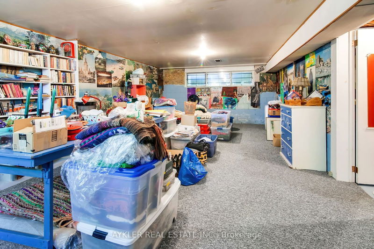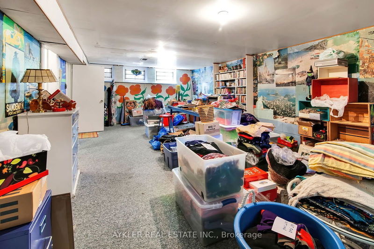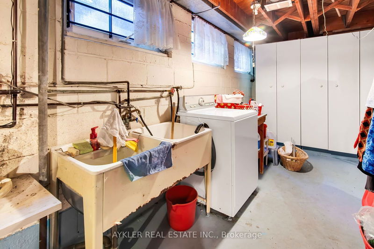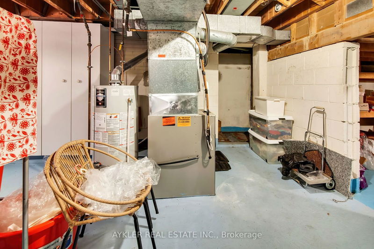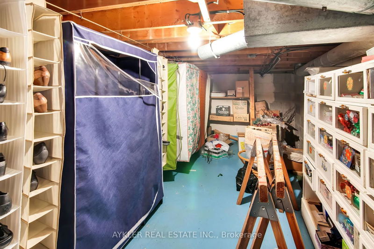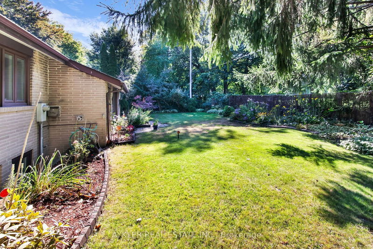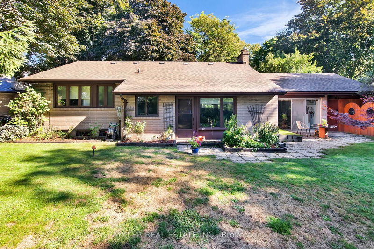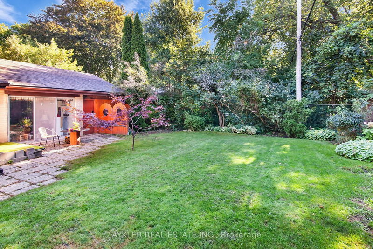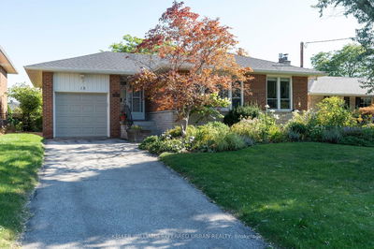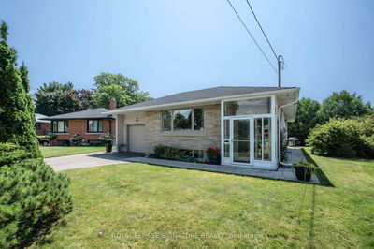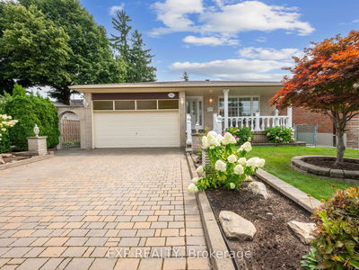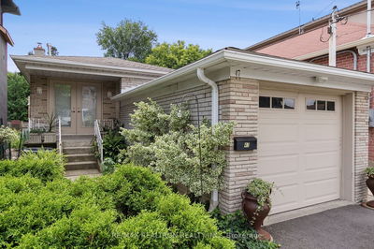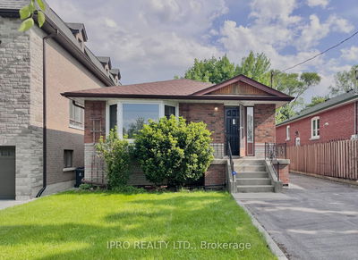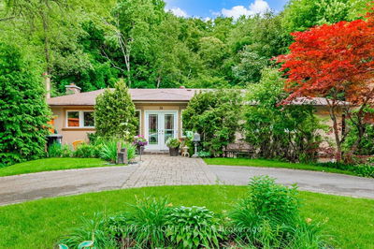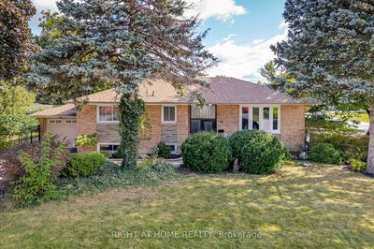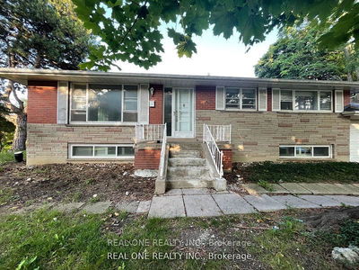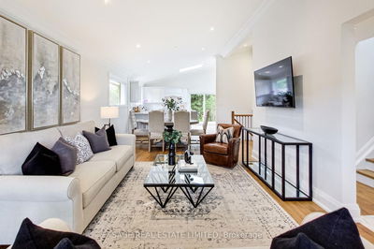A Quintessential Don Mills Bungalow Offered for the First Time in Over 60 Years! 48 Greenland Offers A Generous 63 Feet of Frontage on a Tree Lined Street. Impressive Design Includes Vaulted Ceilings, a Sunken Dining Room and a Separate Family Room Addition - A Truly Unique Home. Huge Living Room Windows, Retro Kitchen and Bathroom Along With Three Bedroom Complete this Mid-Century Ranch Style Bungalow. Endless Possibilities Await for your Custom Touch To This Remarkable Layout. Ideally Located at Don Mills and Lawrence. Walk to Don Mills Shops, Restaurants and Services. A Short Hop to the 401/404 Highways To Commute Downtown or Out of Town Quickly.
详情
- 上市时间: Wednesday, October 23, 2024
- 3D看房: View Virtual Tour for 48 Greenland Road
- 城市: Toronto
- 社区: Banbury-Don Mills
- 交叉路口: Don Mills Road / Lawrence
- 详细地址: 48 Greenland Road, Toronto, M3C 1N2, Ontario, Canada
- 客厅: Hardwood Floor, Fireplace, Vaulted Ceiling
- 厨房: Tile Floor, Walk-Out, South View
- 家庭房: Tile Floor, Walk-Out, Vaulted Ceiling
- 挂盘公司: Aykler Real Estate Inc. - Disclaimer: The information contained in this listing has not been verified by Aykler Real Estate Inc. and should be verified by the buyer.

