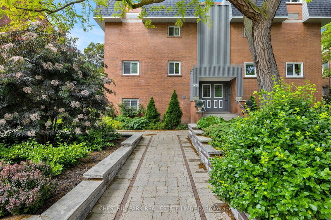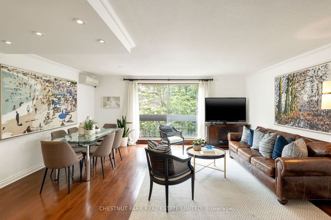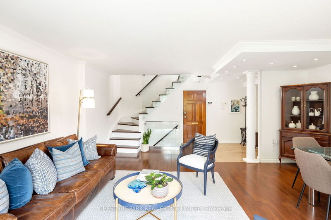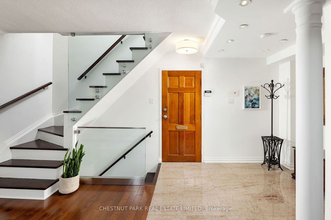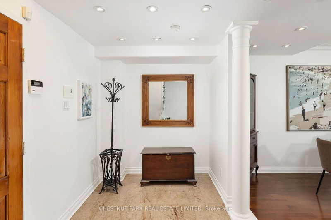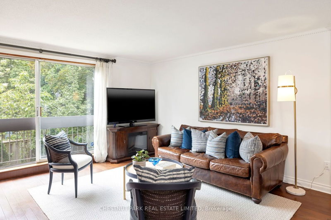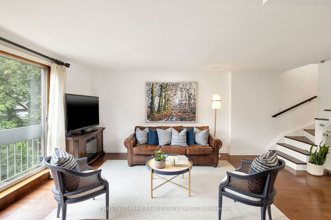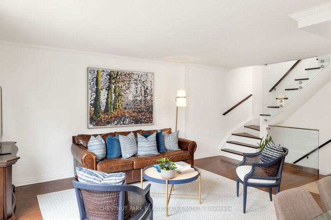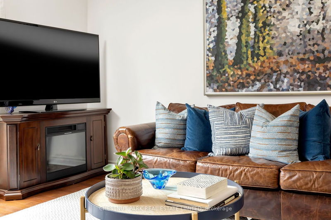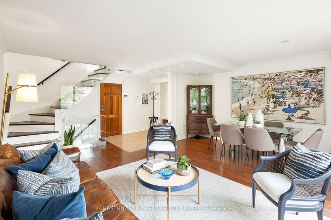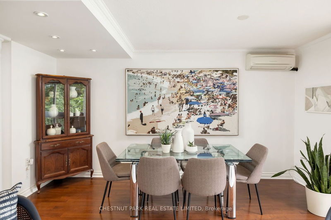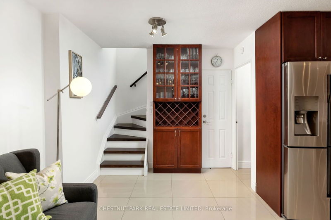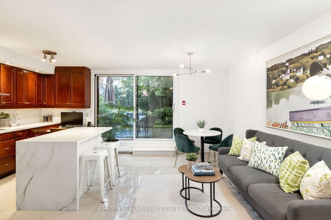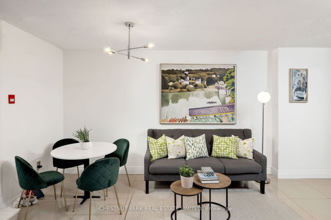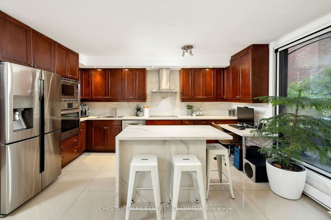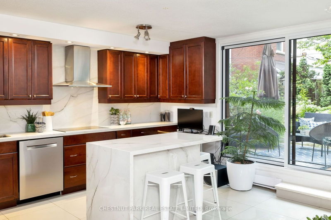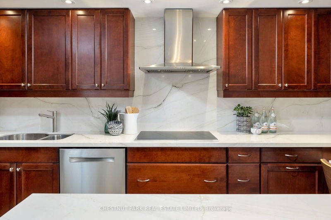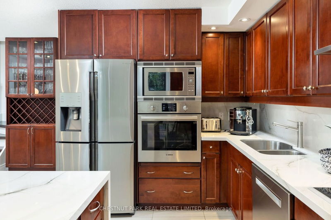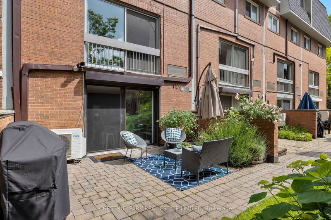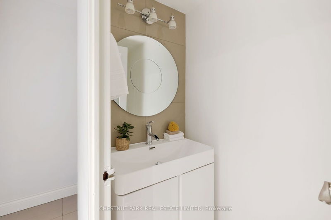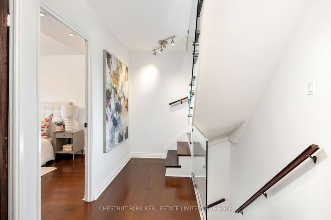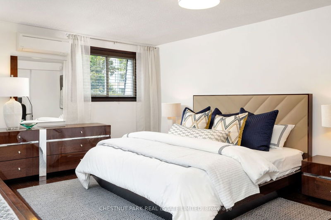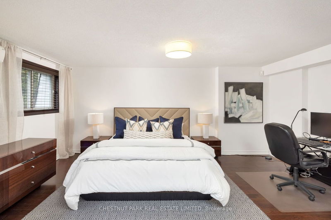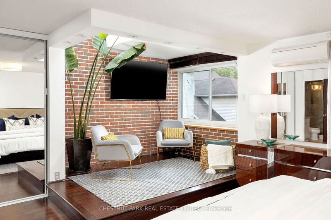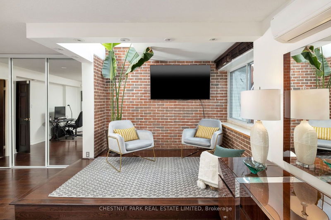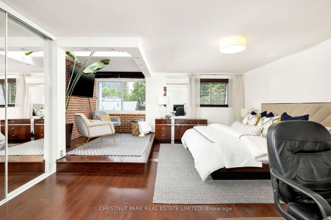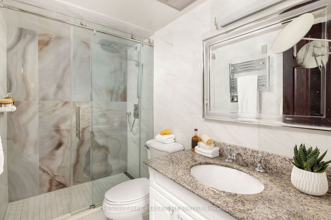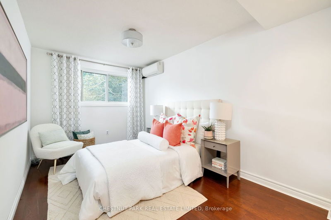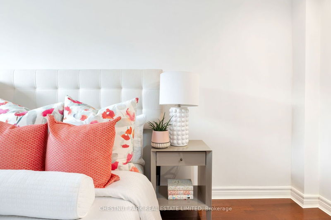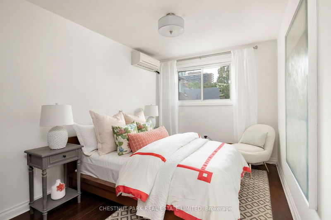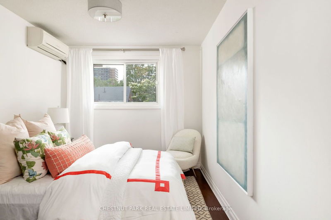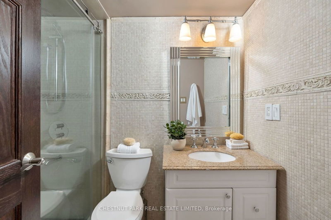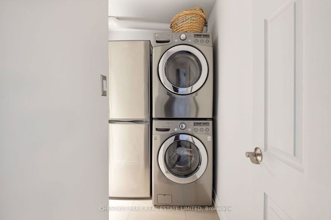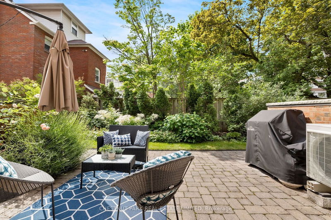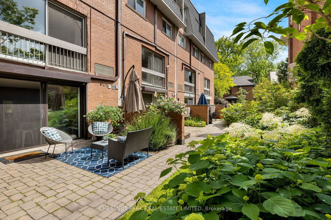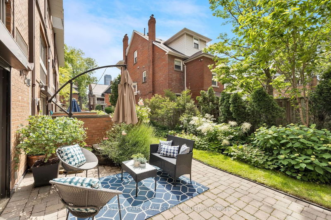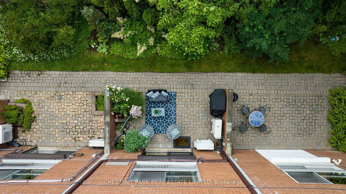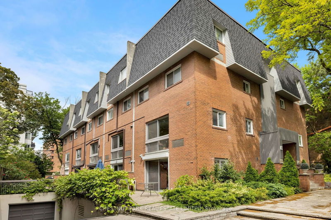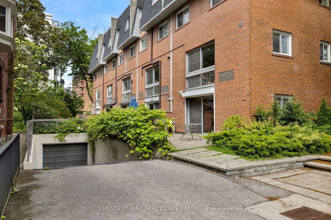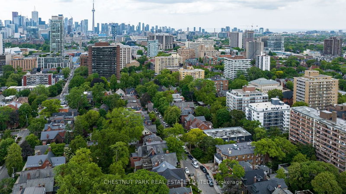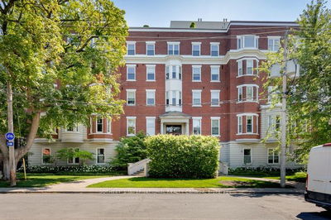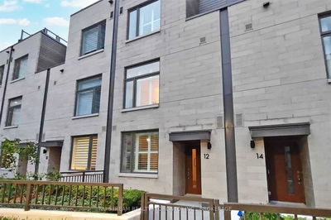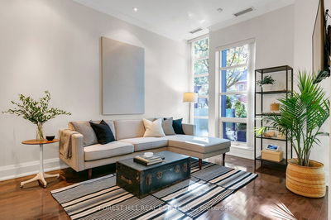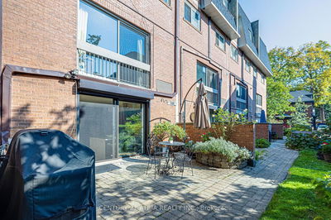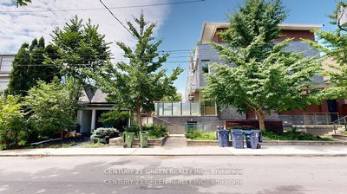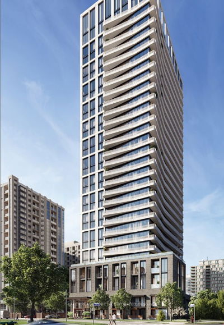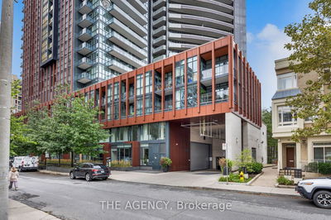Yorkville-Annex Townhome On Coveted Admiral Rd, 1 Of Only 10 Suites In Boutique Development Nestled Amongst Impressive Landmark Properties. 3 Bedroom, 2.5 Bathrooms Spread Across Over 1,800 Sq Ft. Sun & BBQ All Day With Kitchen/Living Room Walkout To Private South Facing 18 x 10 Terrace With Lush Gardens. Recently Renovated High-End Kitchen Makes For Easy Indoor/Outdoor Living & Entertaining With Large Island With Seating, Quartz Countertops, Solid Wood Cabinets By Luxor & High-End Stainless Steel Appliances. Kitchen Office Workstation Makes For A Comfortable Work From Home Space - Just One Of Several WFH Options. Modern Glass Railings Lead You To Multiple Levels Of Living Space With Three Well-Appointed Bedrooms On The 2nd & 3rd Levels Including Expansive Third Floor Primary Suite With Ensuite Bath. Urban Treetop & CN Tower Views Make It Hard To Believe You're Right In The City Centre, Just Steps to Yorkville Boutiques, Fine Dining, Museums, Yorkville Village, Whole Foods & Much More.
详情
- 上市时间: Thursday, June 15, 2023
- 3D看房: View Virtual Tour for Th4-28 Admiral Road
- 城市: Toronto
- 社区: Annex
- 详细地址: Th4-28 Admiral Road, Toronto, M5R 2L5, Ontario, Canada
- 客厅: South View, Hardwood Floor, Crown Moulding
- 厨房: W/O To Patio, Updated, Combined W/Sitting
- 挂盘公司: Chestnut Park Real Estate Limited - Disclaimer: The information contained in this listing has not been verified by Chestnut Park Real Estate Limited and should be verified by the buyer.

