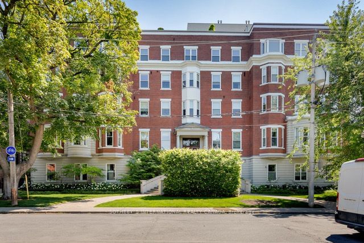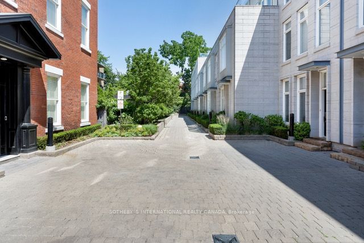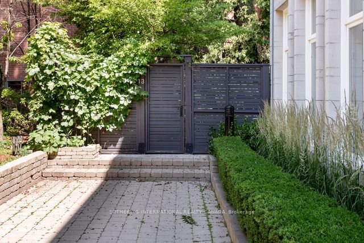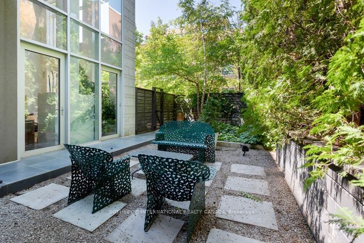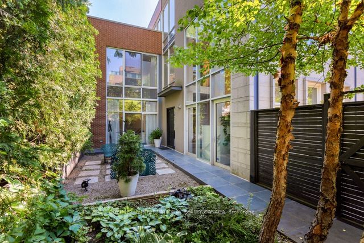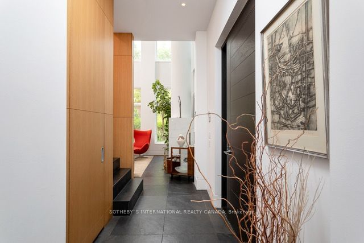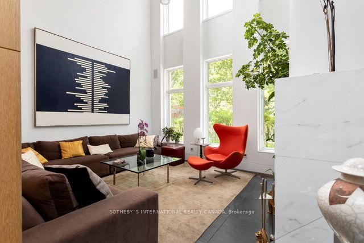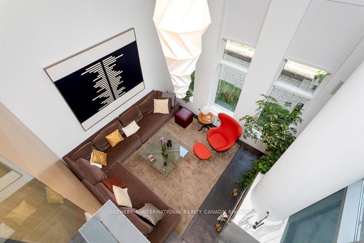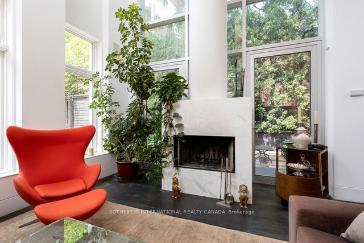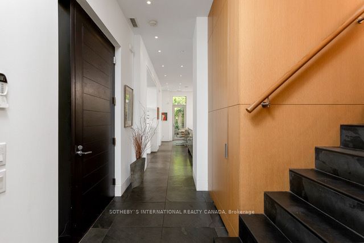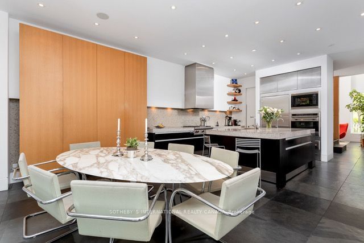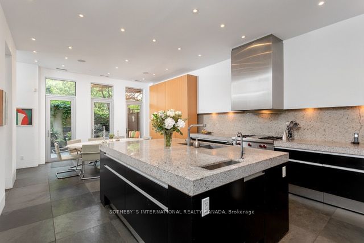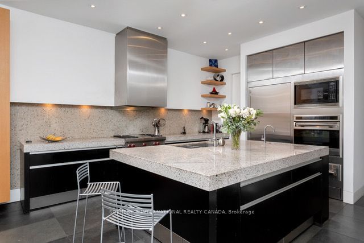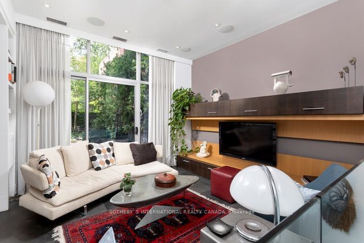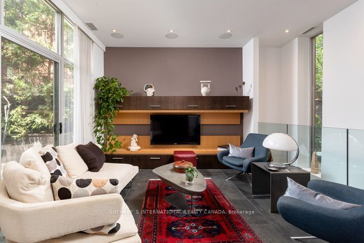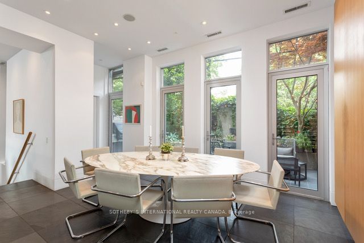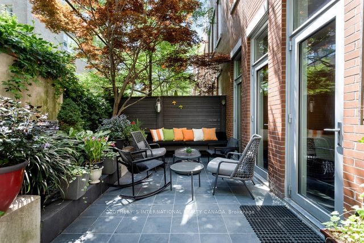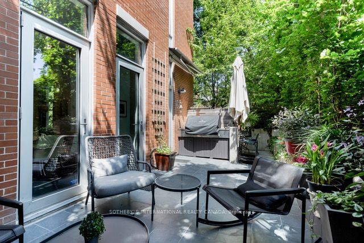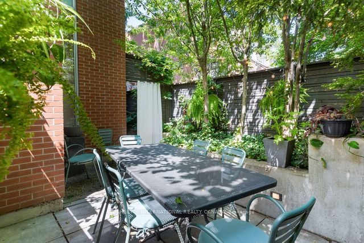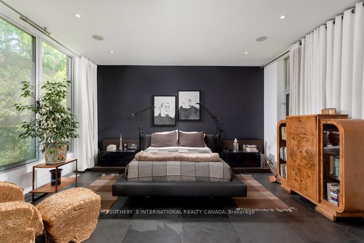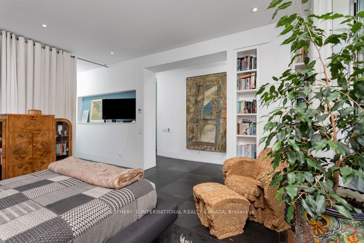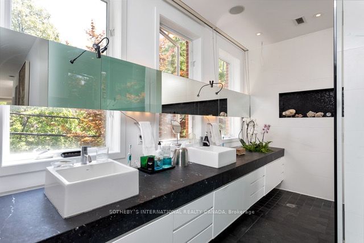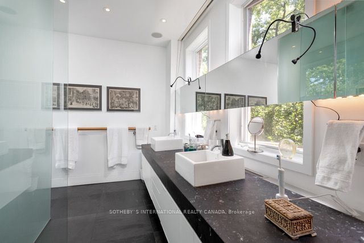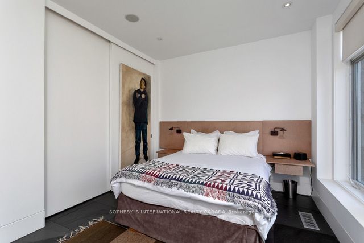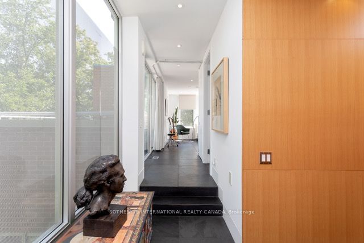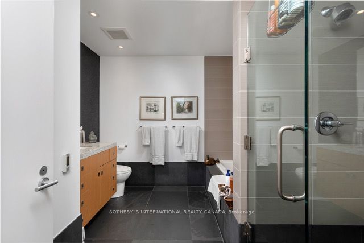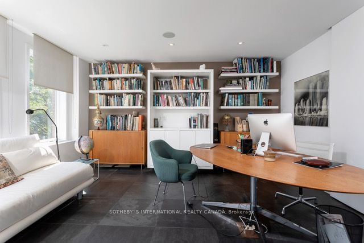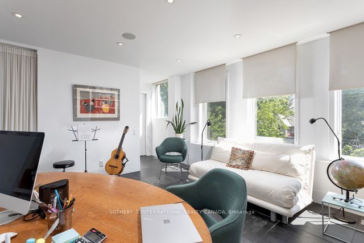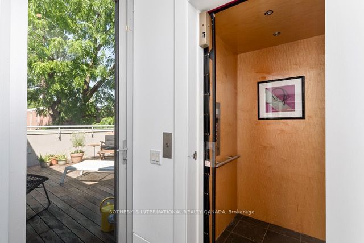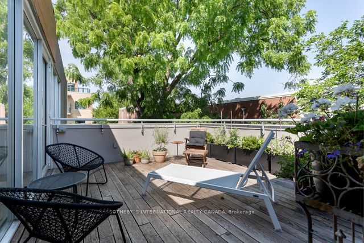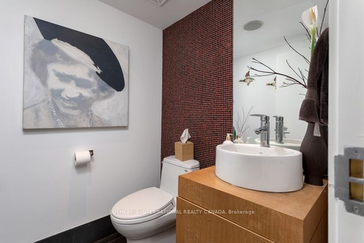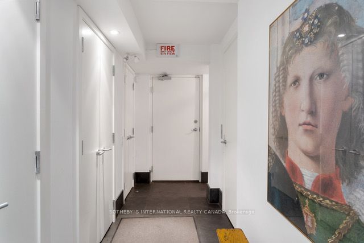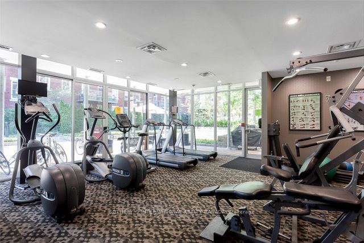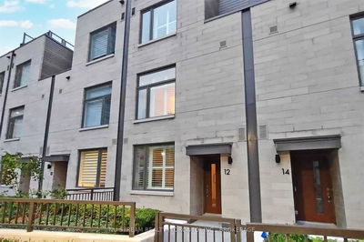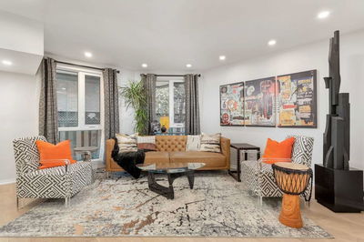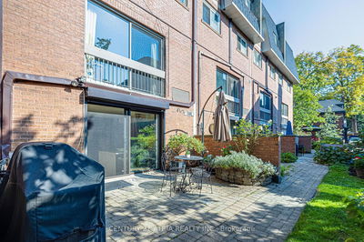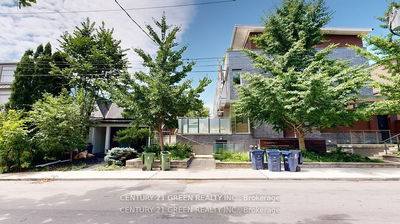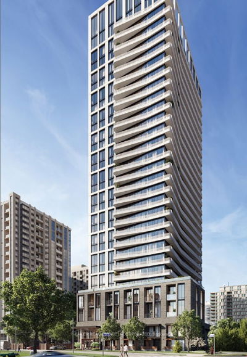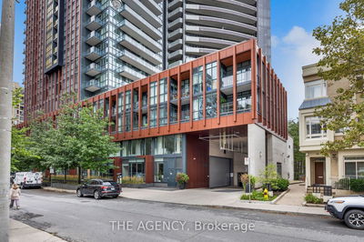This upscale & unique condo-townhome, w/an elevator that services all flrs, is situated on a double lot in the heart of the coveted Annex neighbourhood.It is truly a tucked away, urban oasis of surprise & delight. Rarely does one find, a 3 bdrm home behind private gates w/charming gardens at front & rear, that allow for outdoor al fresco dining. Upon entering, one finds a welcoming use of unique materials & stunning oak paneling that compliment engaging spaces.The main flr is sophisticated from every point of view-an exciting 2 storey living rm w/free-standing marble fireplace & rift cut oak paneling opens to the exclusive use front garden-perfect for entertaining. An oversized chef's kitchen w/granite counters, contemporary appliances & ample storage anchors the ground floor. Linked to a stunning family rm/den, accented by a wall of beautiful shelves w/views & a walk-out to garden. the 2nd flr is comprised of the primary bdrm, w/a spa-like bath & oversized w/i closet + 2nd flr laundry
详情
- 上市时间: Sunday, May 28, 2023
- 3D看房: View Virtual Tour for Th13-385 Brunswick Avenue
- 城市: Toronto
- 社区: Annex
- 交叉路口: Brunswick Ave & Bloor St. W
- 详细地址: Th13-385 Brunswick Avenue, Toronto, M5R 3R1, Ontario, Canada
- 客厅: Fireplace, Slate Flooring, W/O To Garden
- 厨房: B/I Appliances, Centre Island, Granite Counter
- 家庭房: Slate Flooring, Walk-Out, B/I Shelves
- 挂盘公司: Sotheby`S International Realty Canada - Disclaimer: The information contained in this listing has not been verified by Sotheby`S International Realty Canada and should be verified by the buyer.

