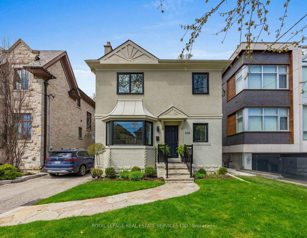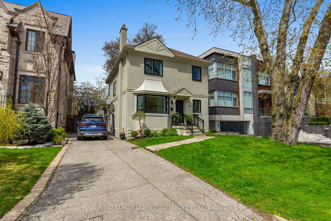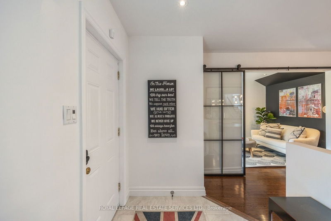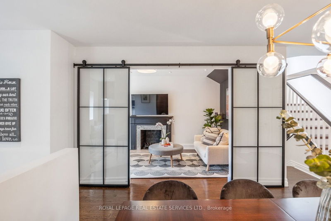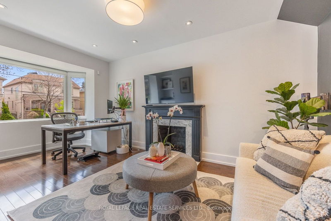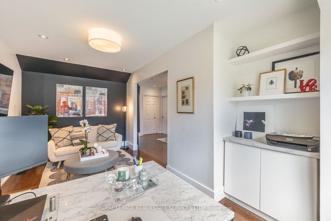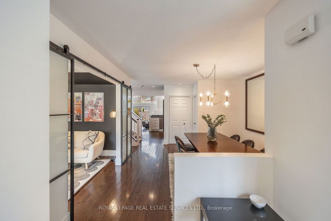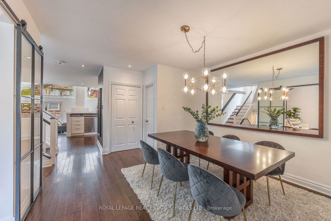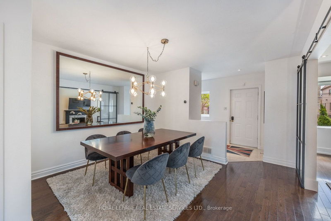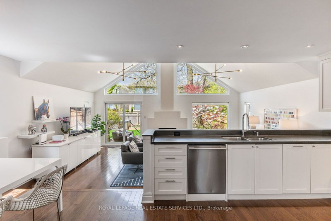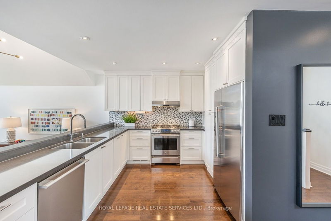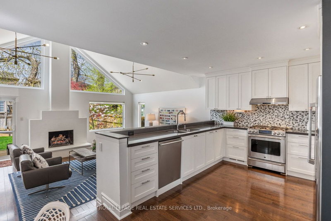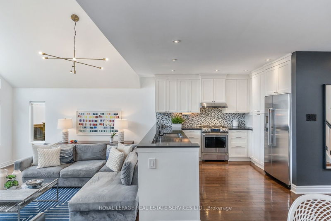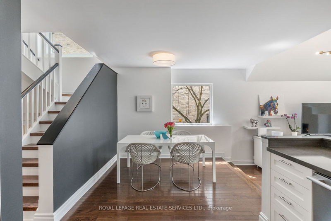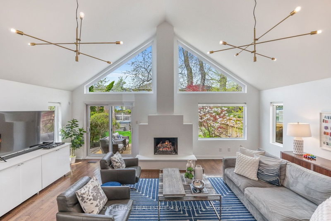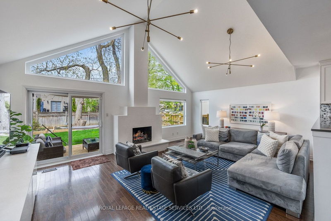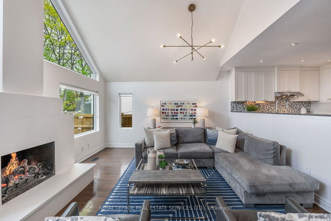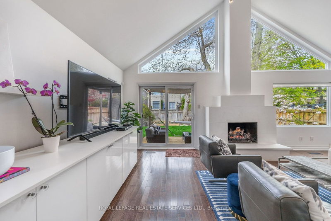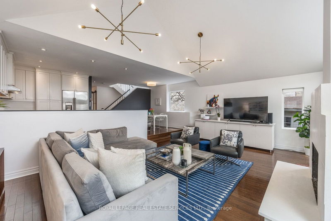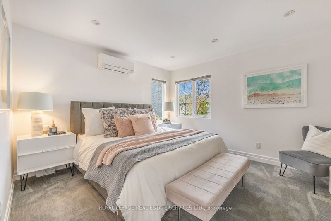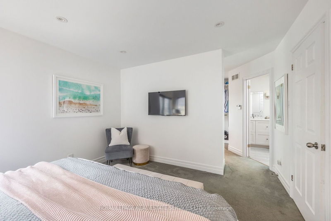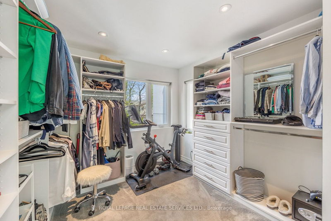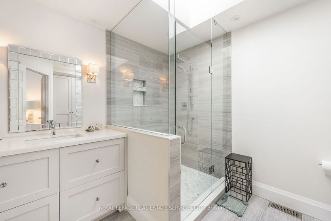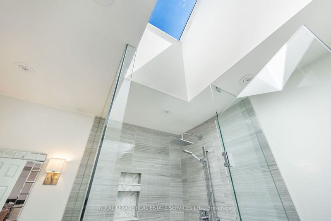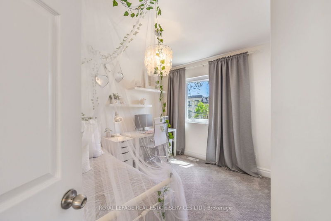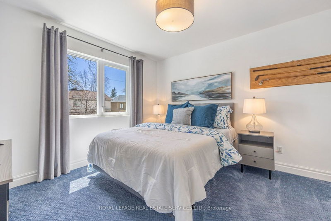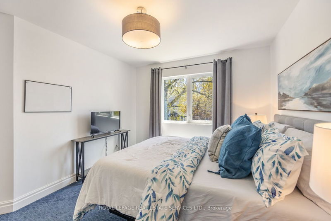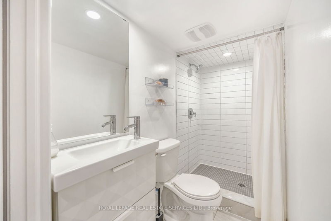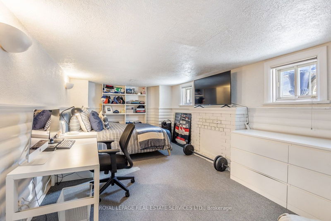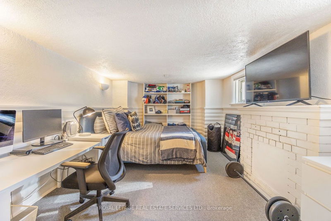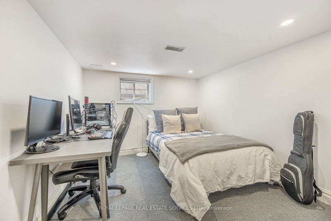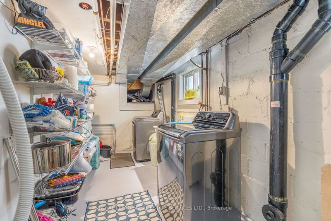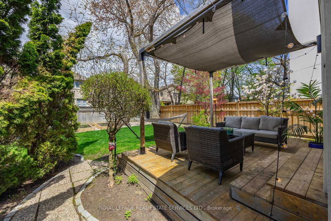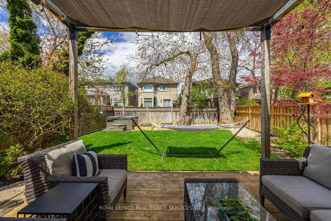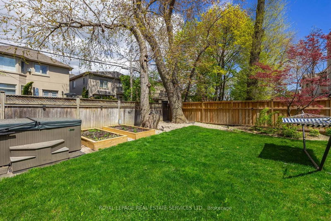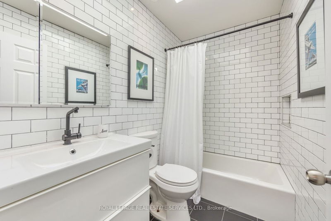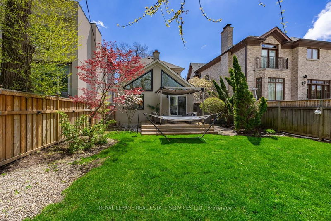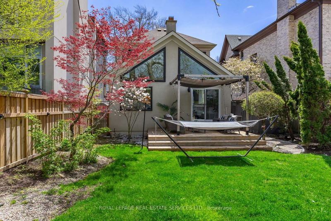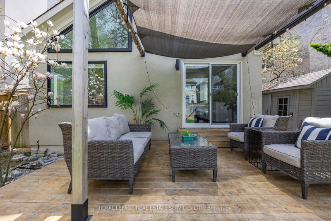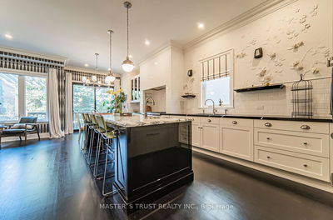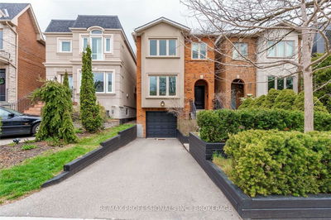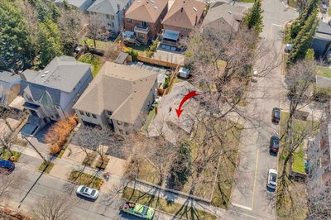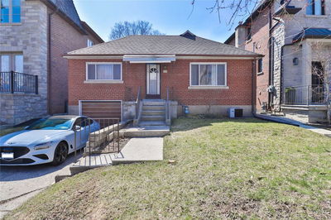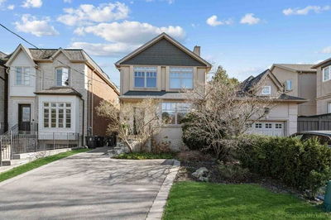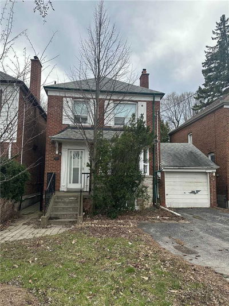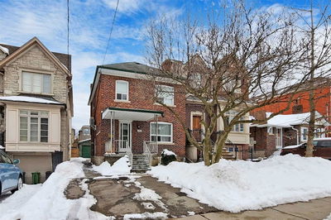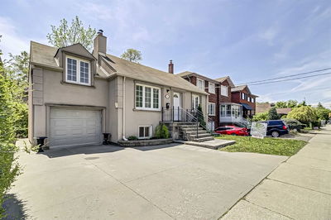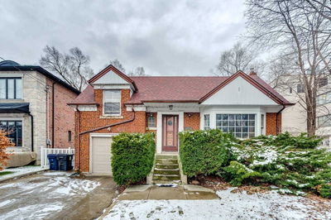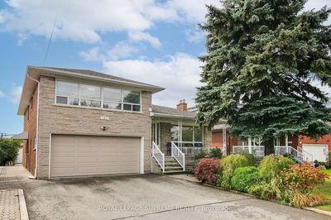436 Douglas Avenue Is A Beautiful Family Home Located In The Sought-After Bedford Park Area. This Neighborhood Is Known For Its Tree-Lined Streets, Charming Homes, & Excellent Schools, Making It A Popular Choice For Families & Professionals Alike. Situated On A 40*109 Ft Lot, The Home Is A 2-Story House With A Highly Sought-After Family Room Extension. The Main Floor Has Been Updated And Reconfigured To Provide A Foyer, A South-Facing Home Office (Or Front Living Room), A Modern Kitchen With Quartz Counters, Ss Appliances And An Eat-In Kitchen, A Separate Dining Area, And The Most Fabulous Sun-Filled, Family Room With Vaulted Ceilings & Gas Fireplace, Overlooking The Rear Of The Property. 2nd Floor Has A Primary Suite, Complete With W/I Closet And 3-Piece Bath, 2 Additional Beds, & A Shared Modern Family Bathroom. A 4th Bed & Bath, Can Be Found On The Lower Level, With An Additional Recreational Space That Can Be Used As A Traditional Rec Room, Additional Bedroom, Or Office Space.
详情
- 上市时间: Monday, May 08, 2023
- 3D看房: View Virtual Tour for 436 Douglas Avenue
- 城市: Toronto
- 社区: Bedford Park-Nortown
- 详细地址: 436 Douglas Avenue, Toronto, M5M 1H4, Ontario, Canada
- 厨房: Modern Kitchen, Eat-In Kitchen, Stainless Steel Appl
- 家庭房: Gas Fireplace, Vaulted Ceiling, Picture Window
- 挂盘公司: Royal Lepage Real Estate Services Ltd. - Disclaimer: The information contained in this listing has not been verified by Royal Lepage Real Estate Services Ltd. and should be verified by the buyer.

