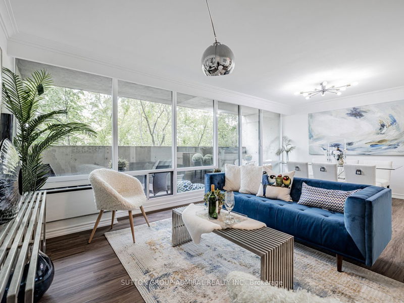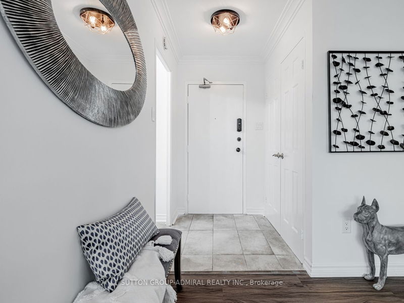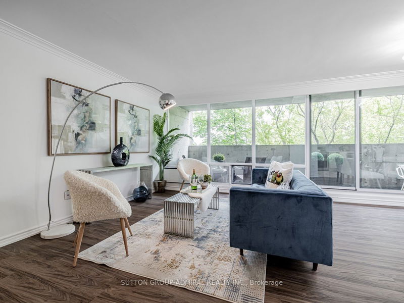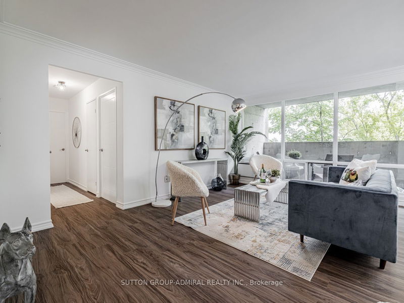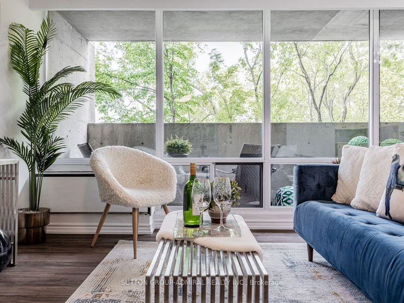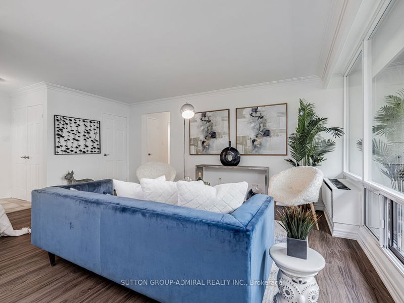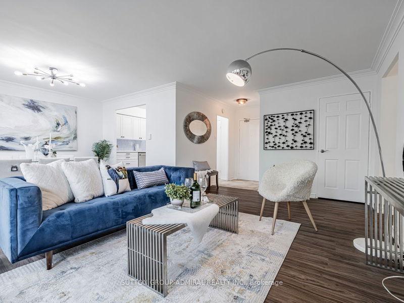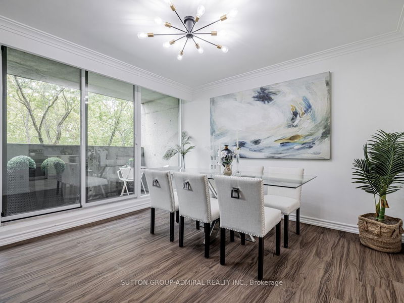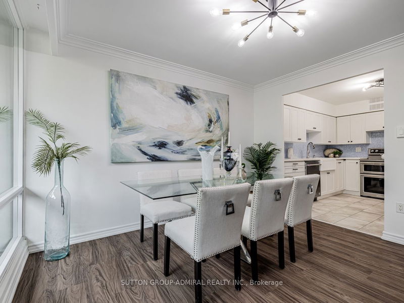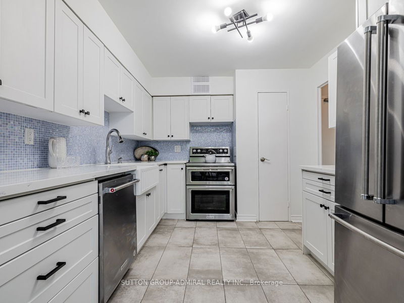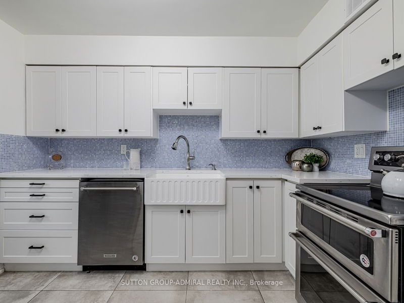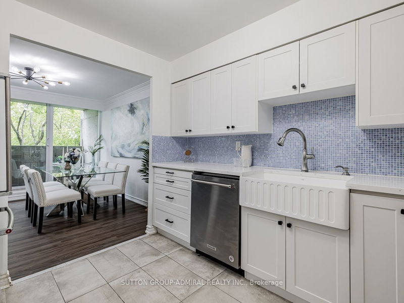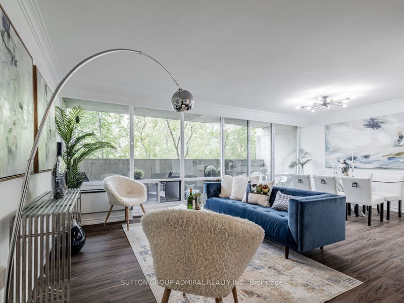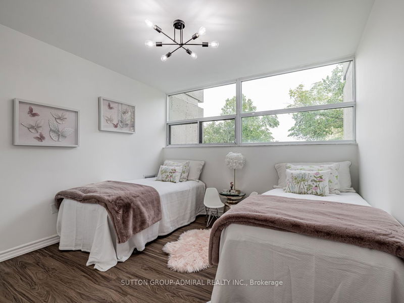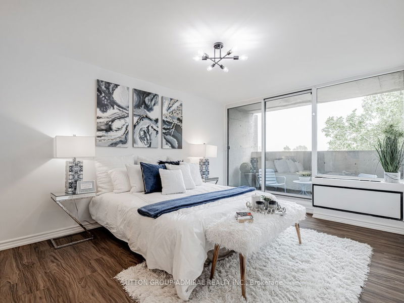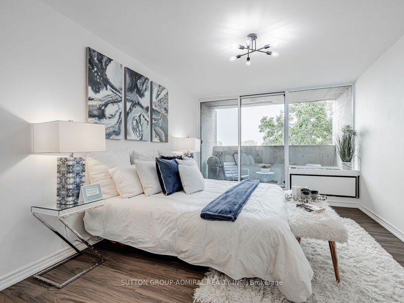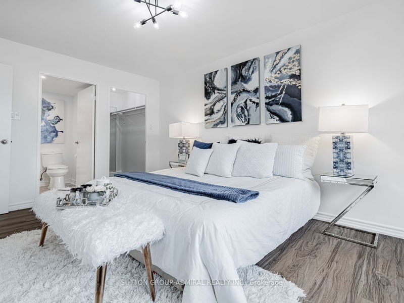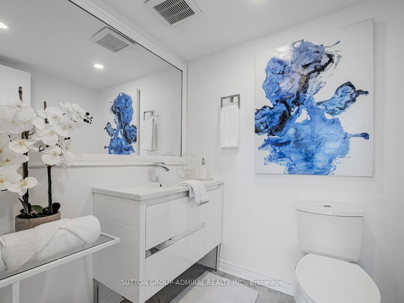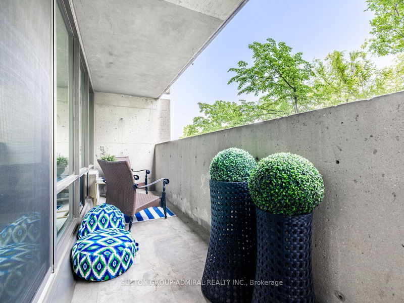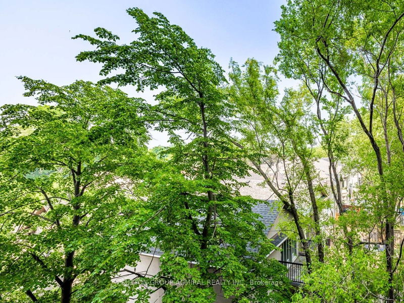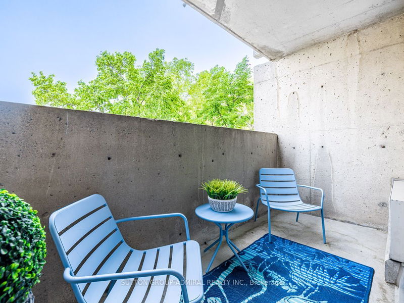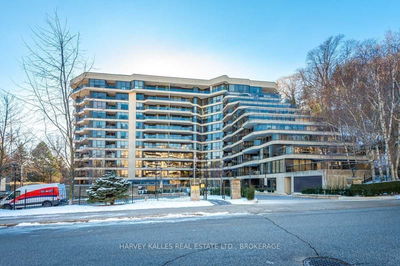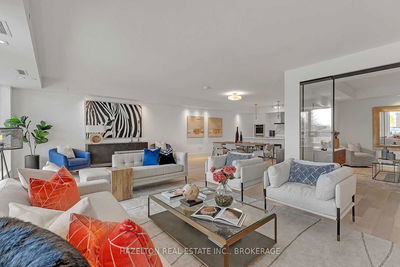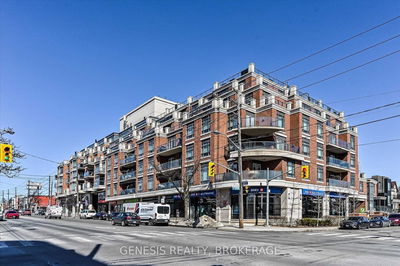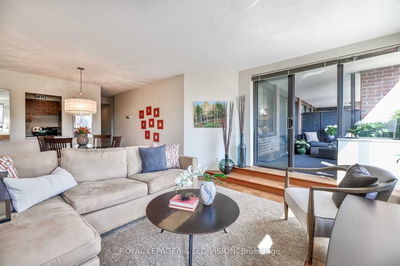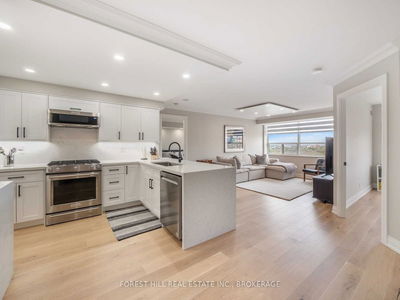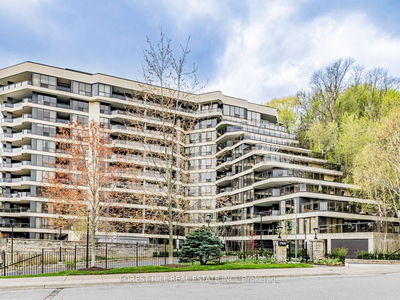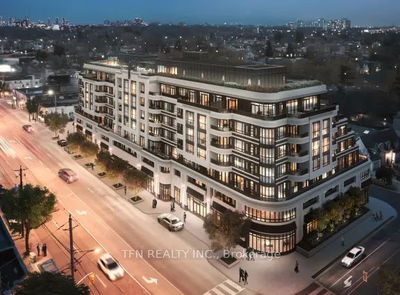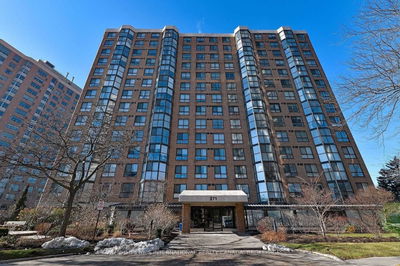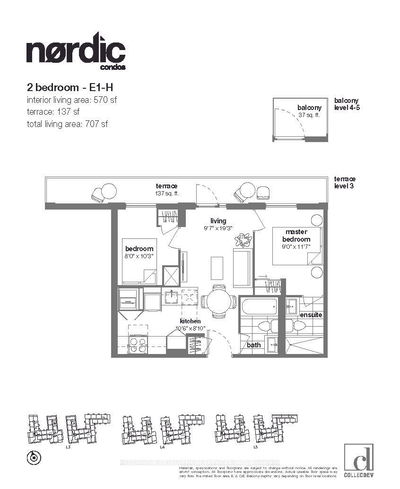Fully Renovated 2-Bedroom, 2-Bathroom Unit Spanning 928 SqFt (1,083 SqFt Including the Suite's Two Balconies) - This is Uptown Living at its Absolute Best. Bright, Open-Concept Living/Dining Area with W/O Access to Massive 22' long Balcony, Together W/ Another Private Balcony Off Primary Bdrm Span Almost Entire Length of Suite. Spectacular sunny east Views overlooking a luxury residential area full of Lush, Green Treetops - Simply Unparalleled Anywhere in Central Toronto. Extremely Well-Managed Building, at a Location That Can't Be Beat. Transit, Top Schools, Places of Worship, Shopping - Imagine Every Possible Amenity Just Steps From Your Door. Unbeatable Value; Don't Miss This Opportunity to Get Into the Market!
详情
- 上市时间: Wednesday, June 07, 2023
- 城市: Toronto
- 社区: Bedford Park-Nortown
- 交叉路口: Lawrence/Bathurst/Wilson
- 详细地址: 407-3555 Bathurst Street, Toronto, M6A 2Y8, Ontario, Canada
- 厨房: Enamel Sink, Stainless Steel Appl, Modern Kitchen
- 客厅: Combined W/Dining, W/O To Balcony, Vinyl Floor
- 挂盘公司: Sutton Group-Admiral Realty Inc. - Disclaimer: The information contained in this listing has not been verified by Sutton Group-Admiral Realty Inc. and should be verified by the buyer.

