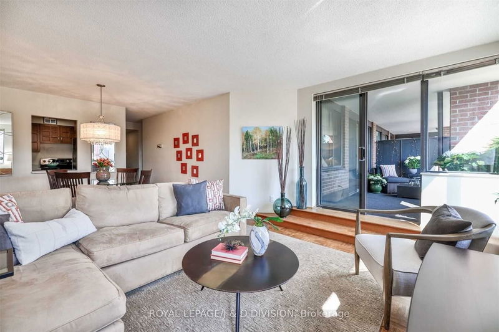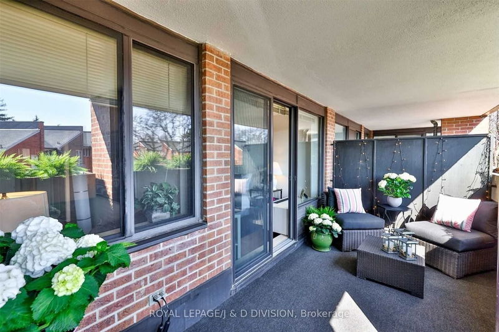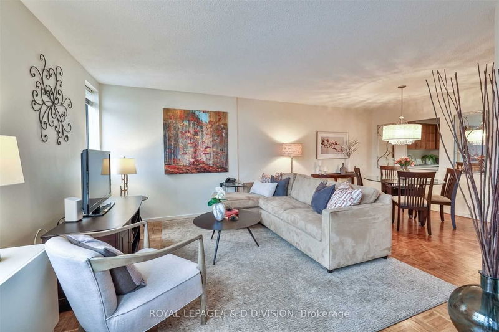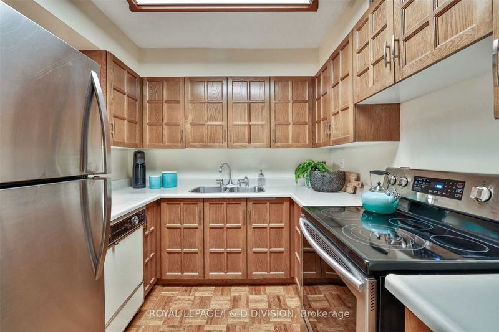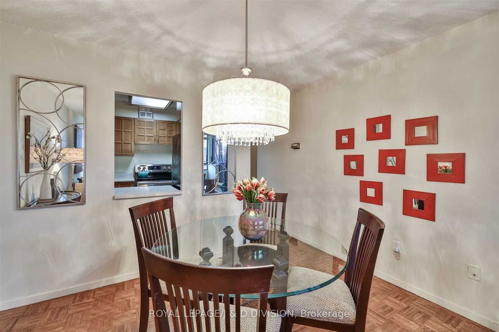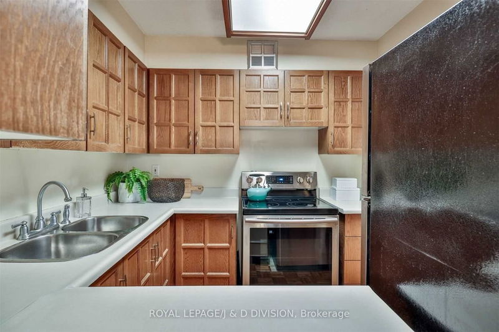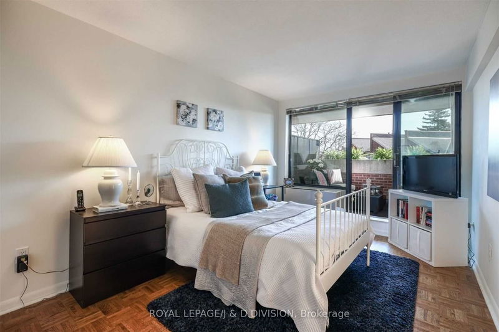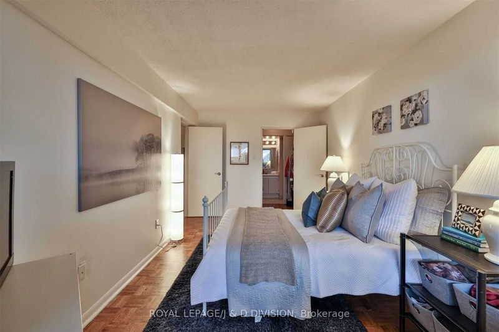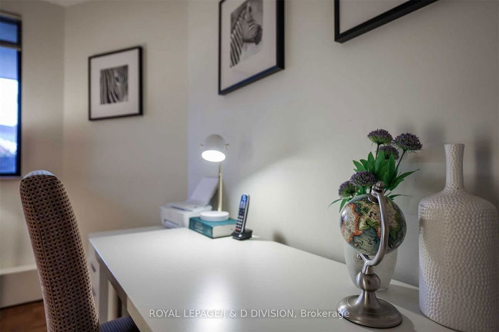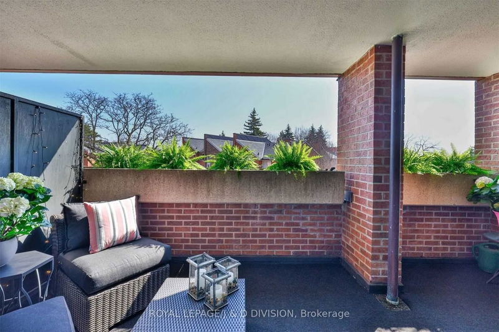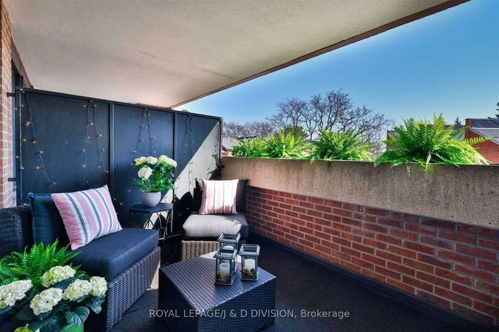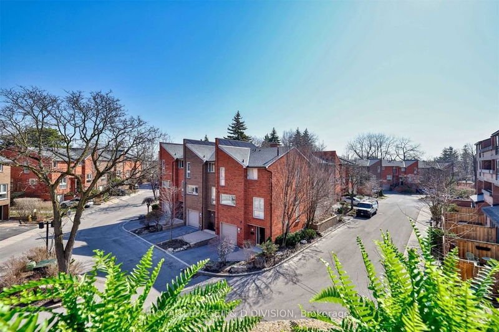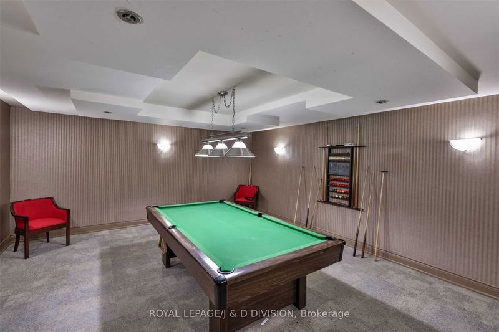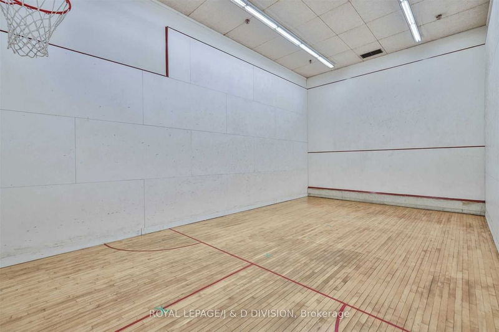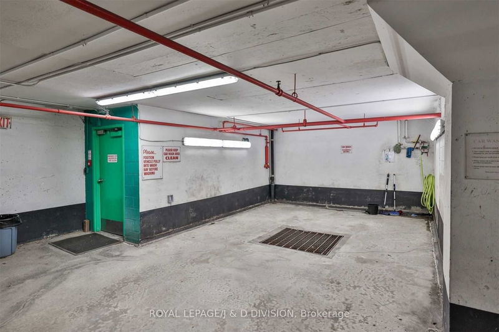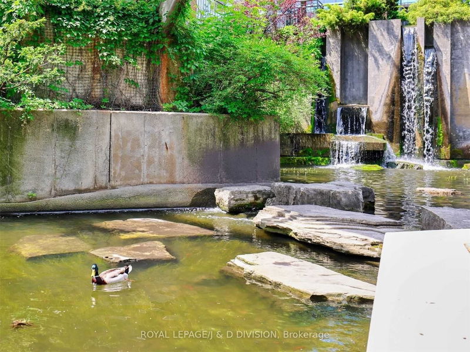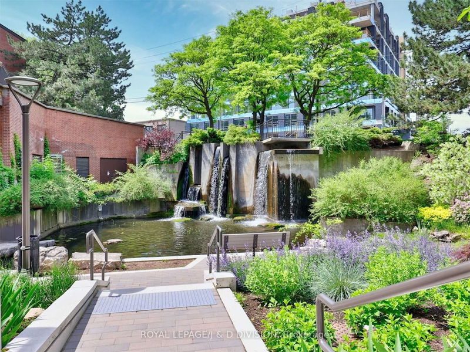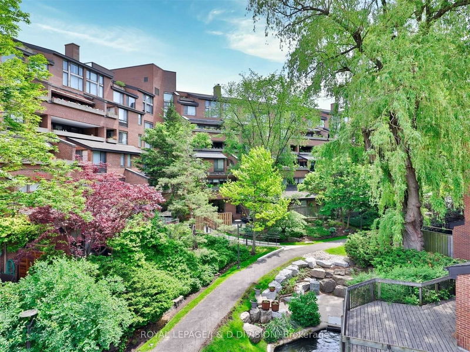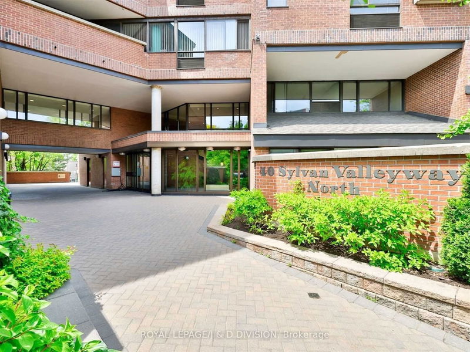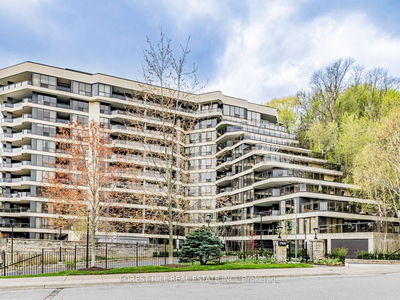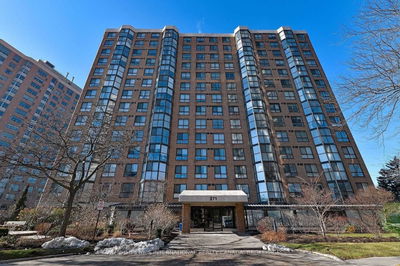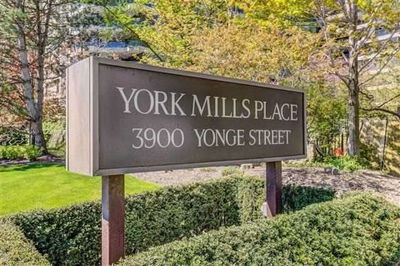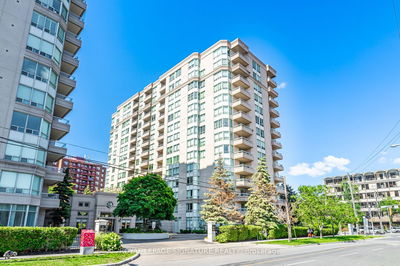Coveted Boutique Condo On The Preferred Quiet Side Of The Building-Everything Included In Condo Fees + Great Amenities-Covered Unobstructed East Views From A 120 Sf Balcony With Built-In Planters-Bbq Allowed*930 Sf-Open Concept Living/Dining Room With Walk-Out To Private Balcony*Primary Bedroom: Walk In Closet-4 Piece Ensuite-W/O To Balcony*2nd Bedroom With Double Closet*Maximum Natural Light*1 Prime Underground Parking-No Stairs*Locker*Steps To All Amenities*
详情
- 上市时间: Tuesday, May 09, 2023
- 3D看房: View Virtual Tour for 504-40 Sylvan Valleyway N/A
- 城市: Toronto
- 社区: Bedford Park-Nortown
- 详细地址: 504-40 Sylvan Valleyway N/A, Toronto, M5M 4M3, Ontario, Canada
- 客厅: Open Concept, W/O To Balcony, East View
- 厨房: Stainless Steel Appl, Pass Through, Wood Floor
- 挂盘公司: Royal Lepage/J & D Division - Disclaimer: The information contained in this listing has not been verified by Royal Lepage/J & D Division and should be verified by the buyer.

