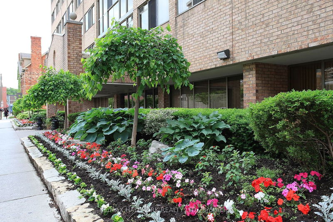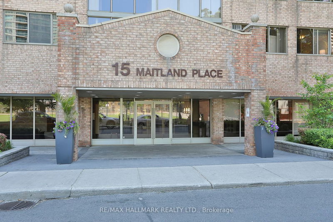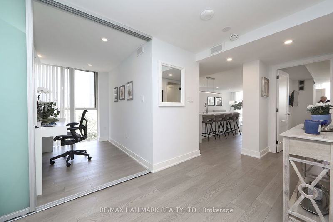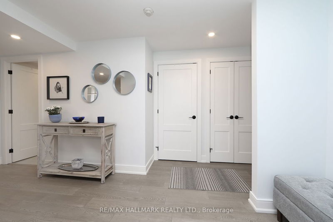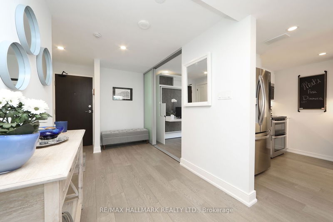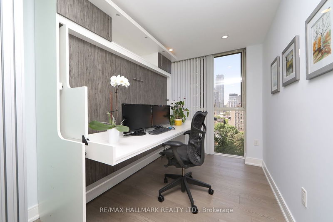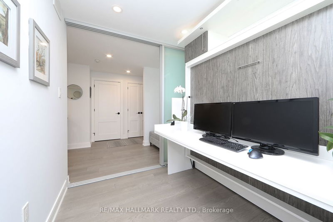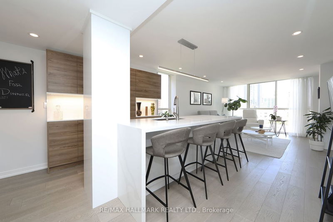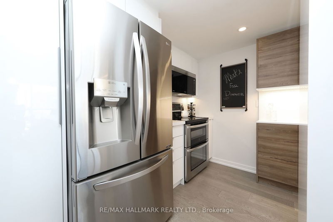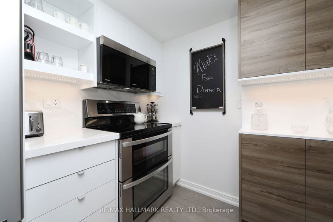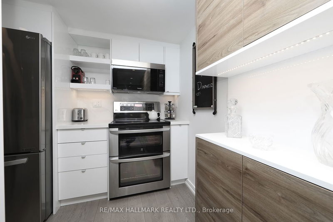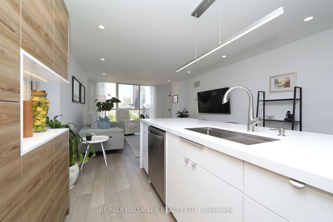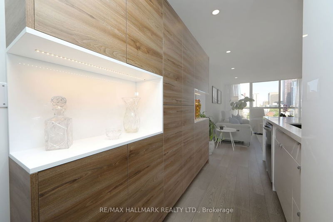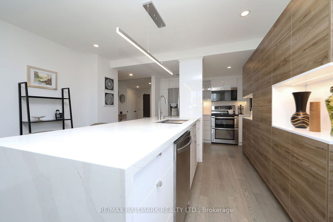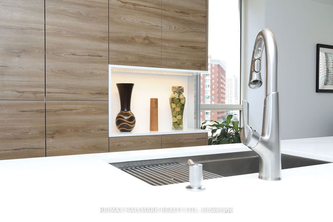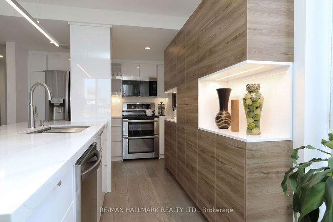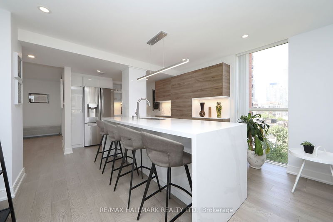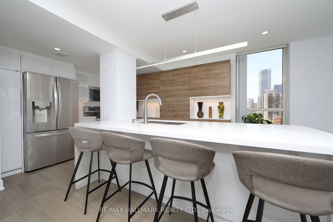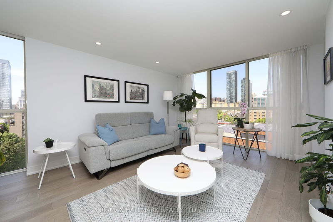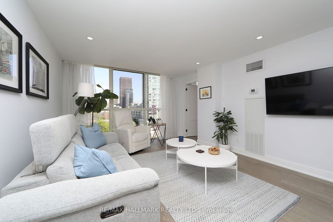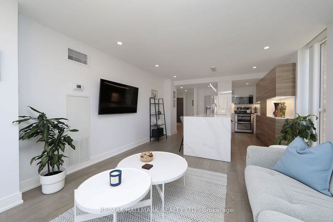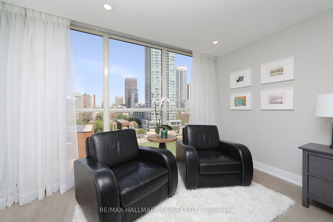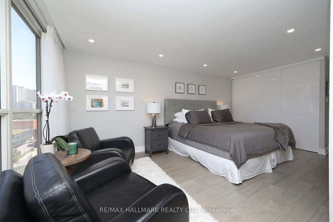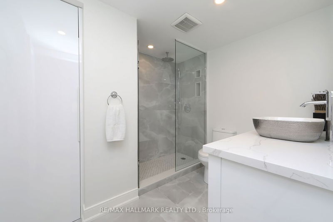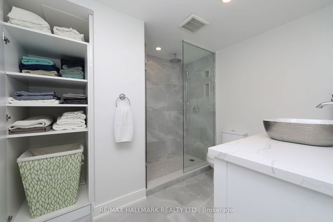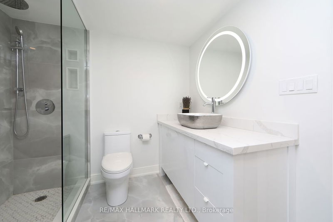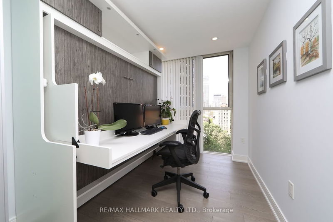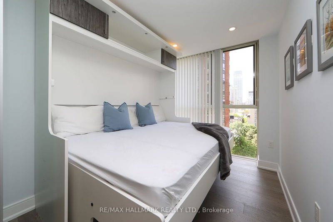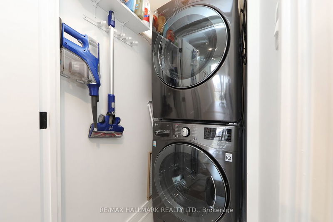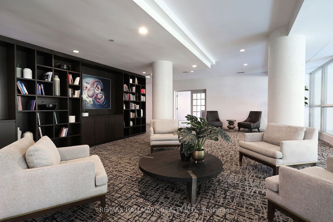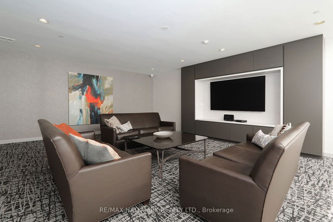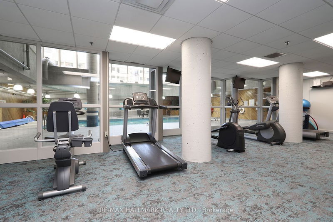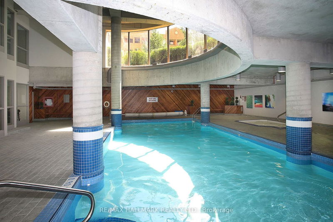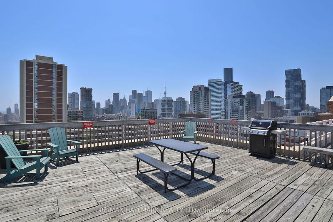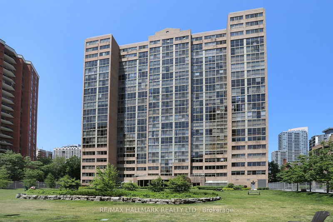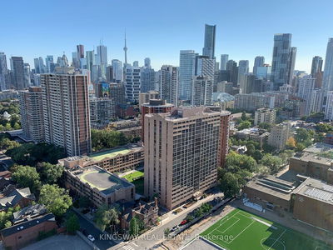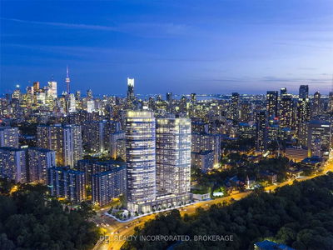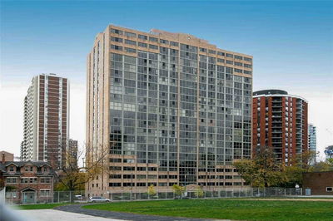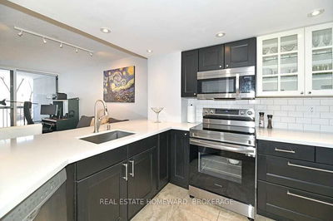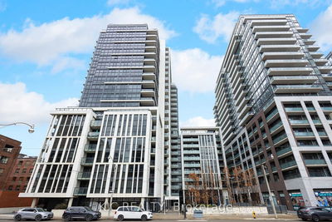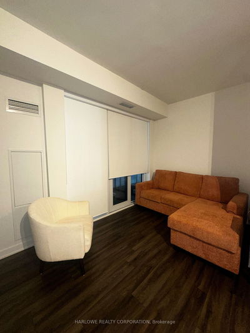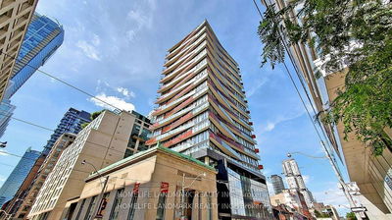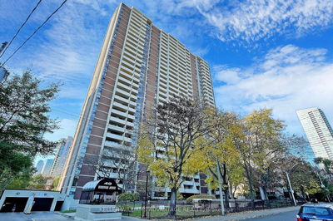This professionally renovated 1+1 bedroom corner suite is arguably the best layout in the building with 935 sq ft of luxurious living space featuring brushed white oak engineered hardwood flooring throughout, recessed LED lighting on dimmers, solid wood doors and floor-to-ceiling windows offering unobstructed views. Open concept kitchen which includes a French door fridge with water & ice dispenser, a massive island with gorgeous quartz countertops with waterfall edges and seating for 4. Primary bedroom has custom triple-sized closet with organisers. Bonus room with existing murphy bed/desk combo, currently functions as office and/or bedroom but could also be used as a dining room or den. Spa-like bath has a large shower with bench plus rain shower head & separate wand. Thousands spent on upgrades! L'Esprit is a well-managed, pet friendly, centrally located building. Common elements updated In 2022 include lobby, hallways, elevators, meeting rooms, gym
详情
- 上市时间: Monday, June 05, 2023
- 3D看房: View Virtual Tour for 1001-15 Maitland Place
- 城市: Toronto
- 社区: Cabbagetown-South St. James Town
- 详细地址: 1001-15 Maitland Place, Toronto, M4Y 2X3, Ontario, Canada
- 厨房: Hardwood Floor, Centre Island, Quartz Counter
- 客厅: Hardwood Floor, Window Flr To Ceil, Led Lighting
- 挂盘公司: Re/Max Hallmark Realty Ltd. - Disclaimer: The information contained in this listing has not been verified by Re/Max Hallmark Realty Ltd. and should be verified by the buyer.

