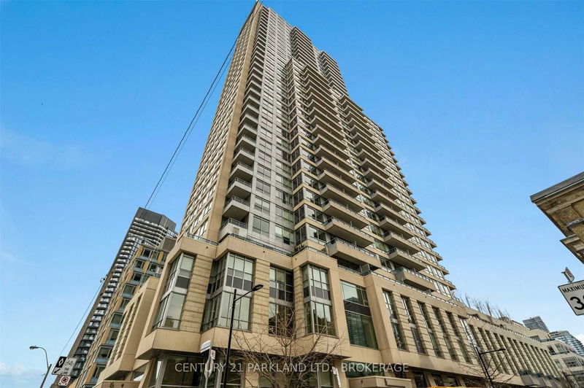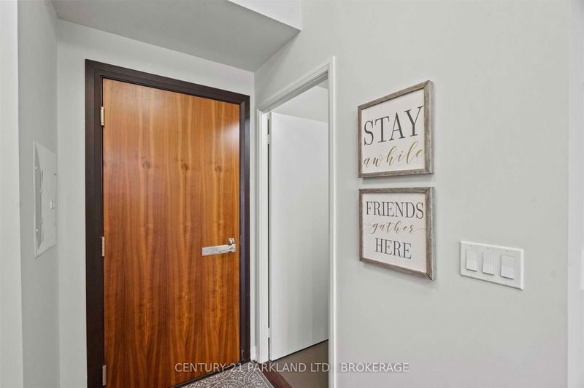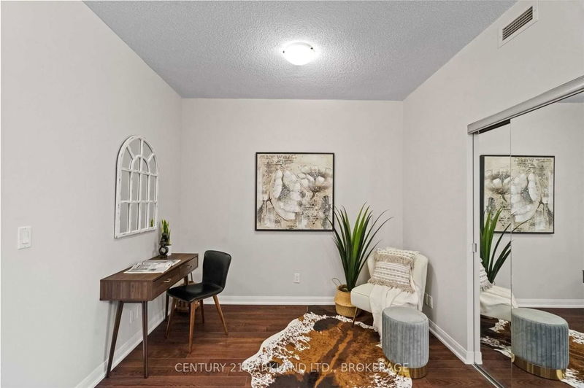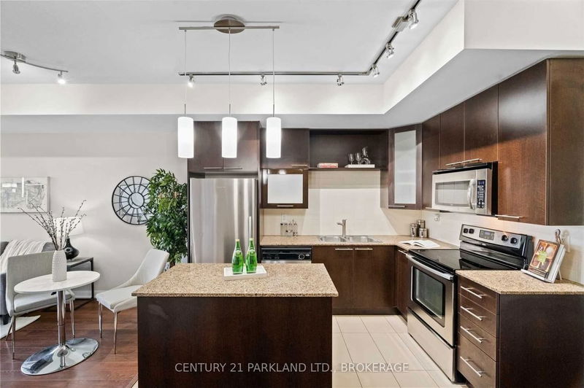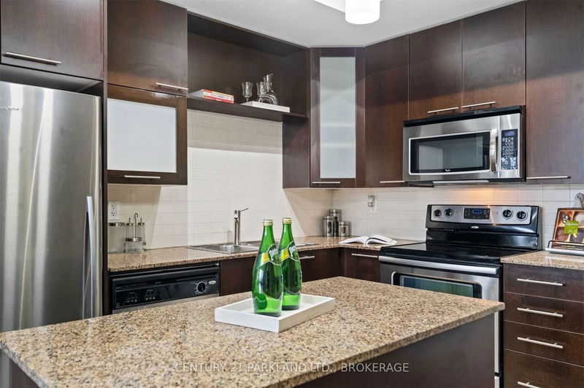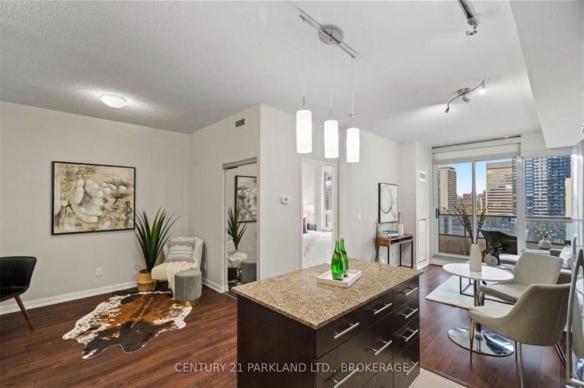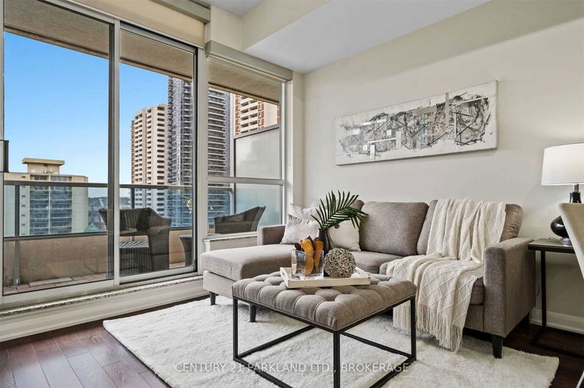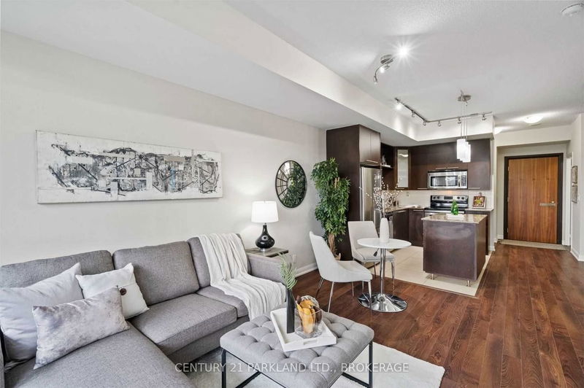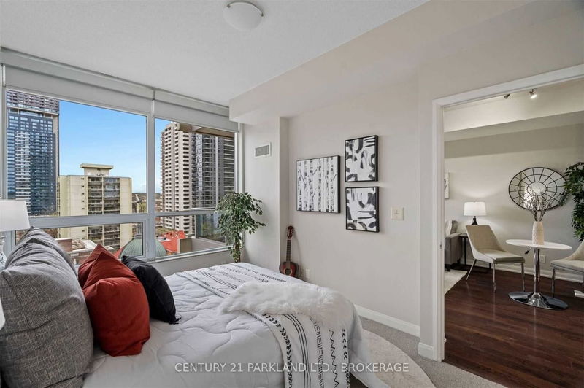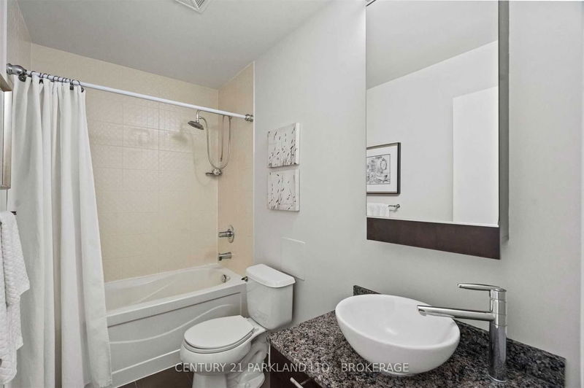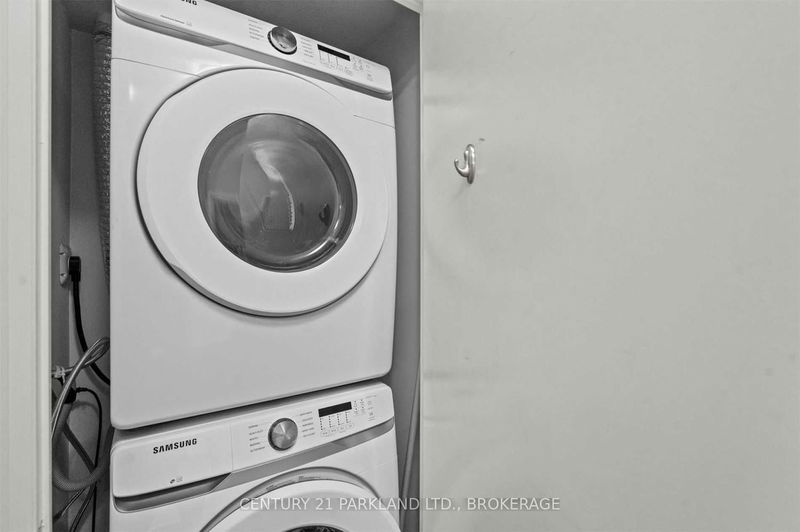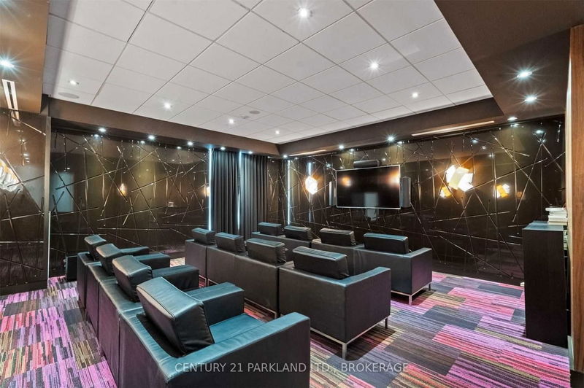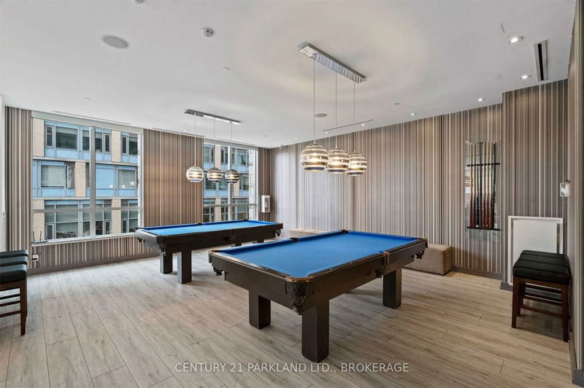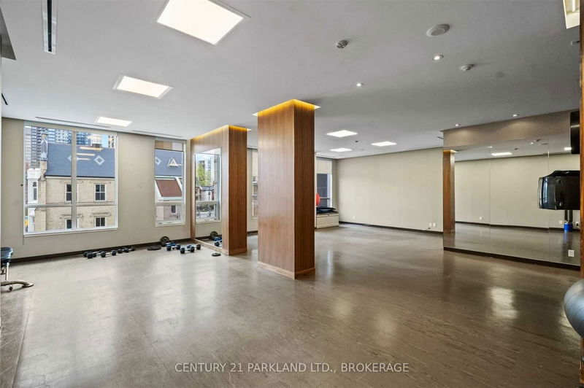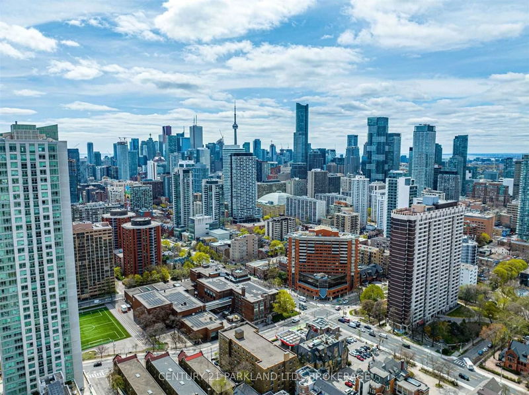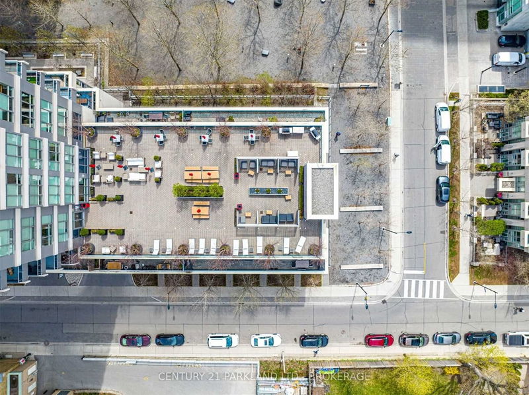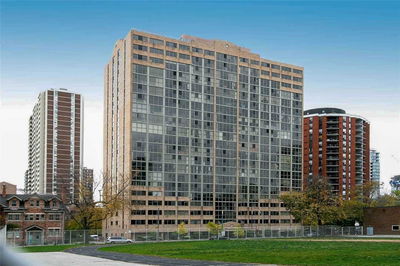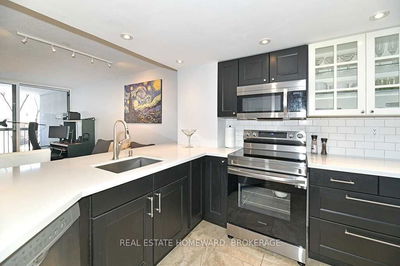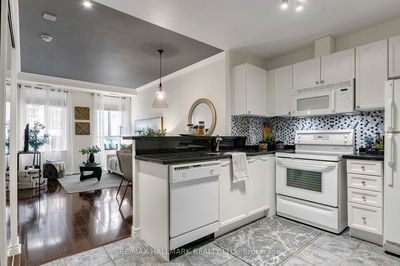Welcome To The Stylish And Sleek 500! Lavish Luxury Greets You In This This Serene Urban Retreat. 9' Ceiling, 667 Sq Ft As Per Mpac, Light/Bright Open Concept Layout. Spacious Kitchen With Granite Counters And Island, 3 Pendant Lighting, Stainless Steel Appliances. Upgraded Laminate Floors And Drapery, Large Balcony W/ Spectacular Clear City Views, No-Wasted-Space, Full Size Washer/Dryer, Great Closet Space, A Laundry Area, A Large Den/Nursery/Second Bedroom.Fresh Paint Throughout. This Building Is A Very Well-Run Building In The City, Offering 24Hr Concierge, Low Maintenance Fees, An Opulent Rooftop Garden/Theatre Room/State Of Art Gym/A Bbq Deck/Yoga-Games Room. Take In The Excitement Of Church And Bloor Street's Restaurants/Bars/Shopping. Ttc At Your Doorstep, 6 Minute Walk To Subway, 6 Minute Drive To Dvp Walk To Bloor Subway, Groceries, Yorkville, Church St, U Of T, Ryerson, Parks, Rosedale Ravine, Allan Gardens & More. Parking Available. Check Out The 3D Tour And Floorplan!
详情
- 上市时间: Thursday, April 20, 2023
- 3D看房: View Virtual Tour for 1011-500 Sherbourne Street
- 城市: Toronto
- 社区: Cabbagetown-South St. James Town
- 详细地址: 1011-500 Sherbourne Street, Toronto, M4X 1L1, Ontario, Canada
- 客厅: Laminate, W/O To Balcony
- 厨房: Tile Floor, Track Lights
- 挂盘公司: Century 21 Parkland Ltd., Brokerage - Disclaimer: The information contained in this listing has not been verified by Century 21 Parkland Ltd., Brokerage and should be verified by the buyer.

