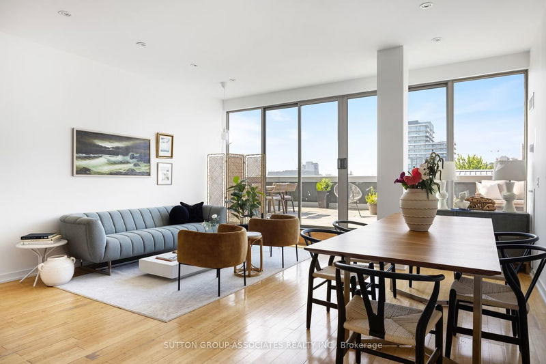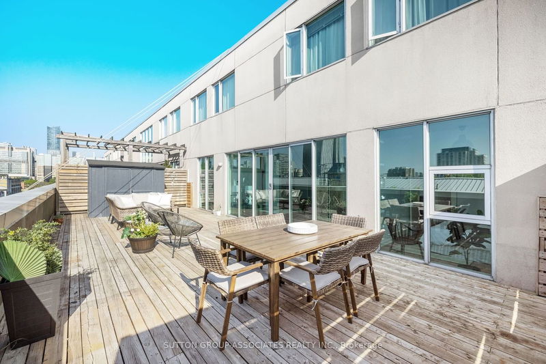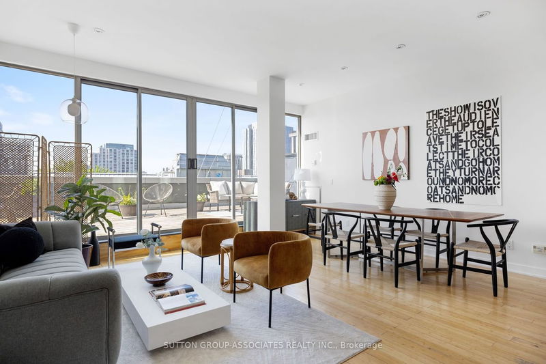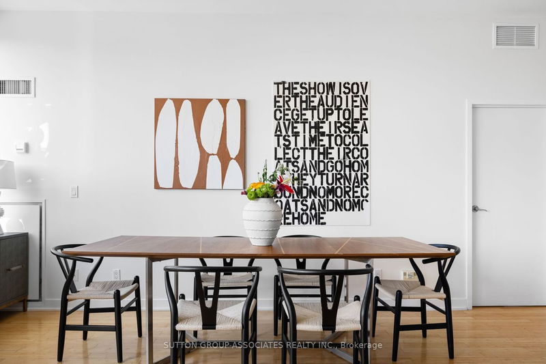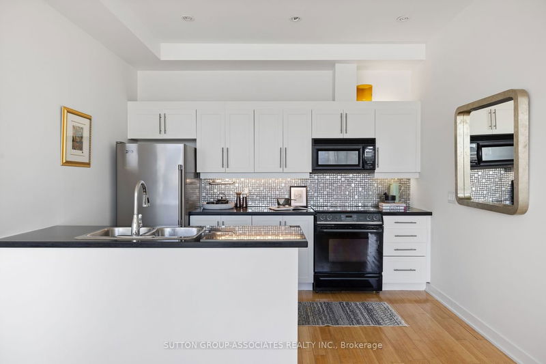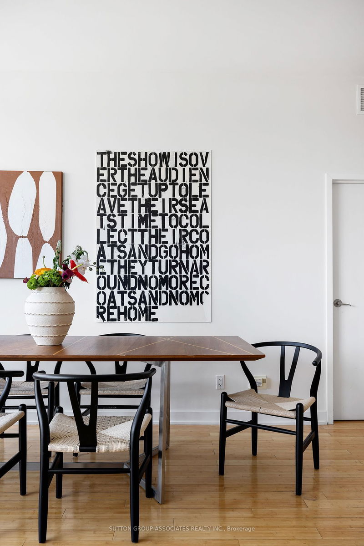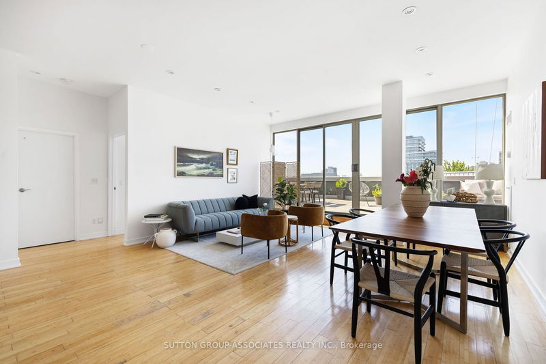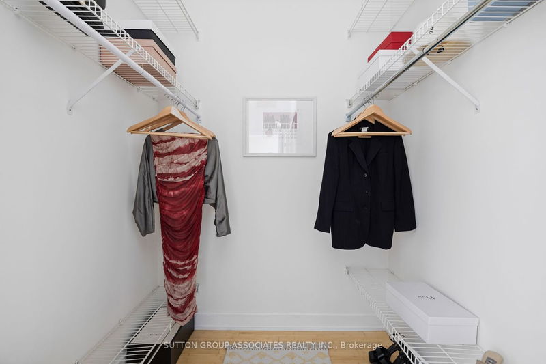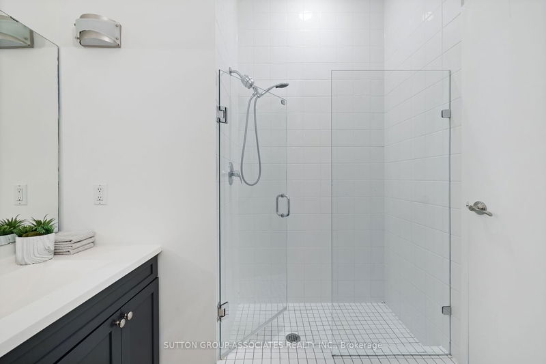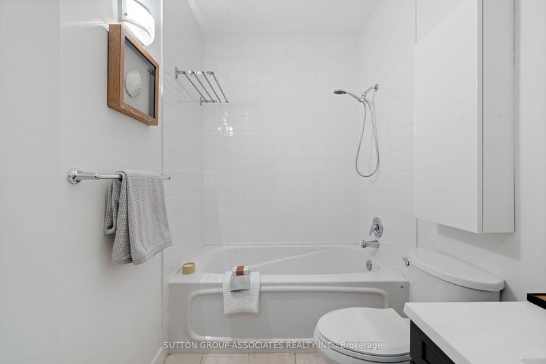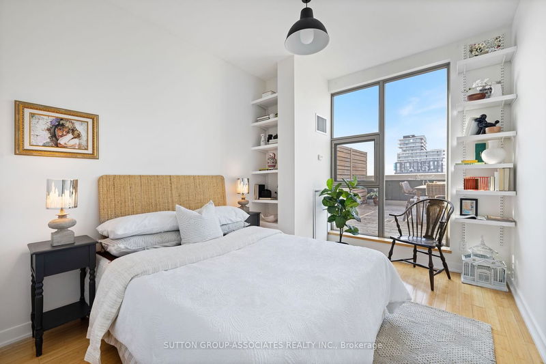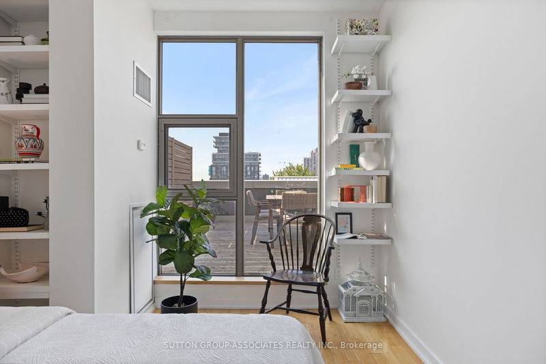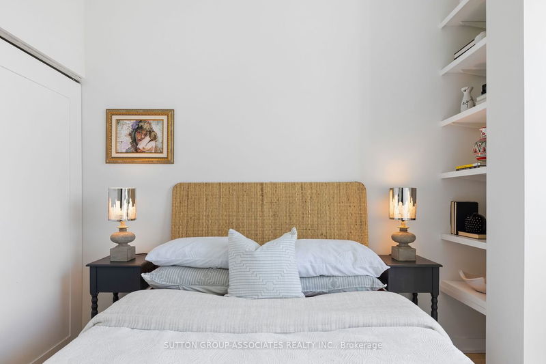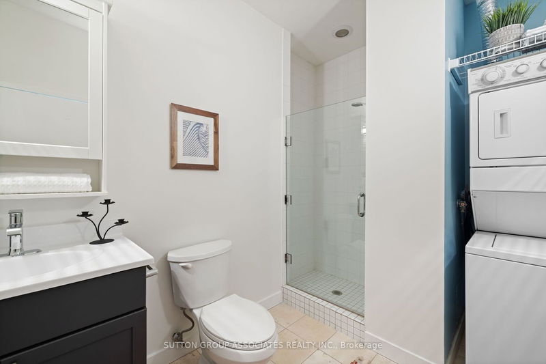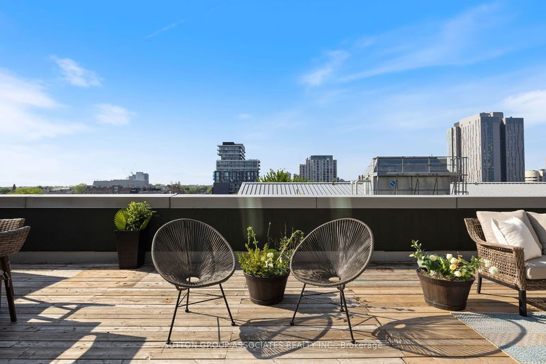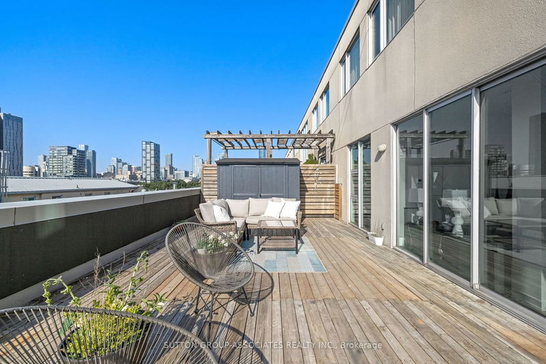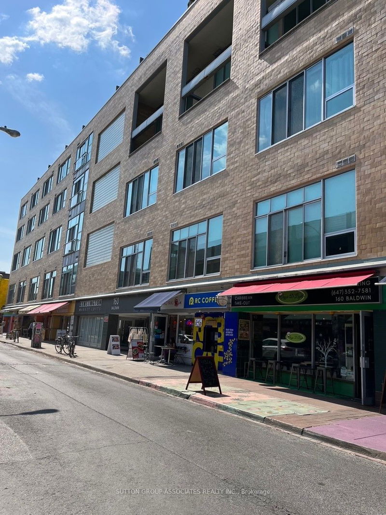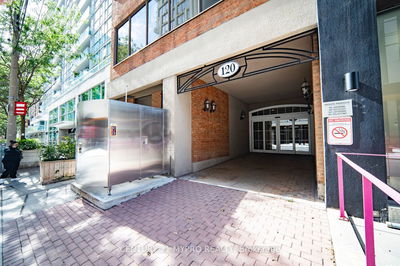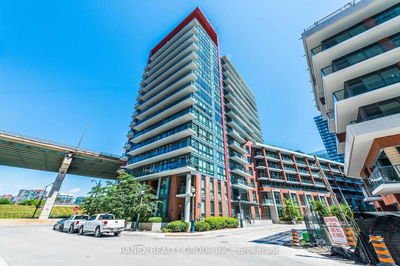Simply spectacular unit in the coveted Kensington Market Lofts! Boutique seven storey loft conversion. Rare two bedroom unit in very low turnover building. Soaring 10 foot ceilings. Sprawling, open concept living/dining awash with natural light from wall of tall, floor-to-ceiling windows and door. Entertainer's paradise with backyard sized 675 square foot private terrace off living/dining. Serene outdoor exposure overlooking quiet side street with unobstructed treetop views. Split bedroom layout with generous room sizes. Spacious primary suite with ensuite and walk-in closet. Galley kitchen with ample storage and countertops. Large walk-in pantry! Underground parking and locker. Located in the heart of Kensington Market with gourmet cuisine, local shops, popular cafes, restaurants and more at your door. Walk to Little Italy, U of T, major hospitals and Queen's Park. Leave the car in the garage, 98 walk score and 97 riders transit score. Your opportunity to enjoy best of city living!
详情
- 上市时间: Friday, June 02, 2023
- 3D看房: View Virtual Tour for 607-160 Baldwin Street
- 城市: Toronto
- 社区: Kensington-Chinatown
- 详细地址: 607-160 Baldwin Street, Toronto, M5T 3K7, Ontario, Canada
- 客厅: Open Concept, Hardwood Floor, W/O To Terrace
- 厨房: Pot Lights, Double Sink, Hardwood Floor
- 挂盘公司: Sutton Group-Associates Realty Inc. - Disclaimer: The information contained in this listing has not been verified by Sutton Group-Associates Realty Inc. and should be verified by the buyer.

