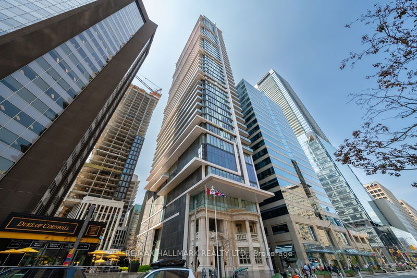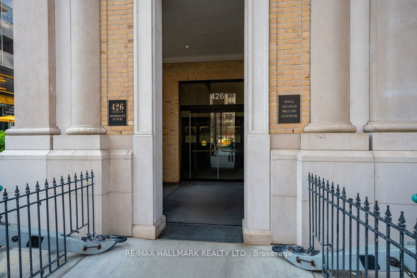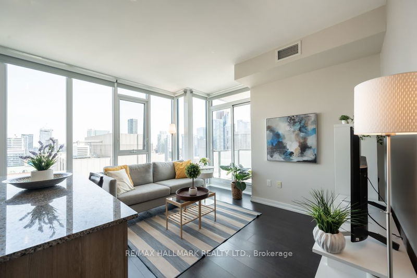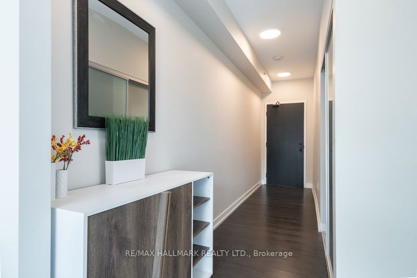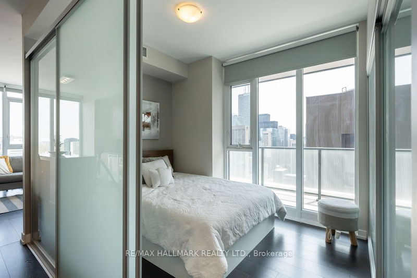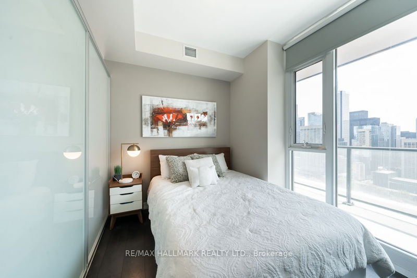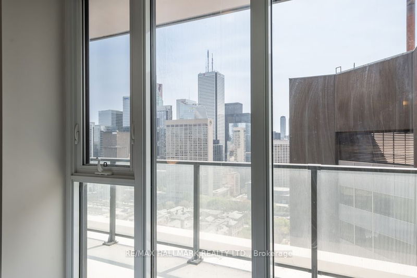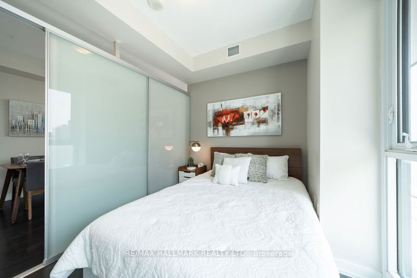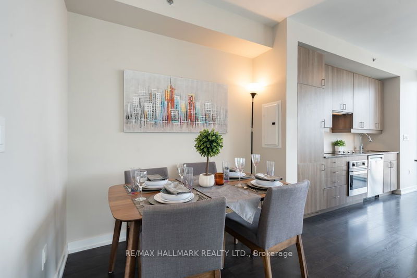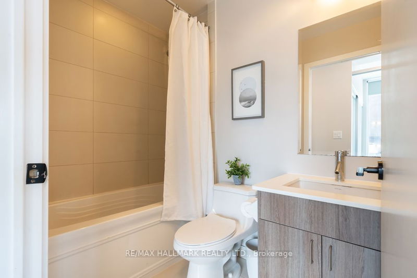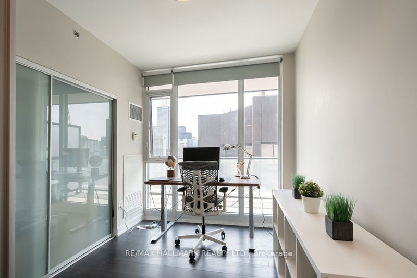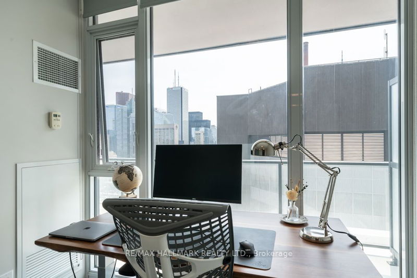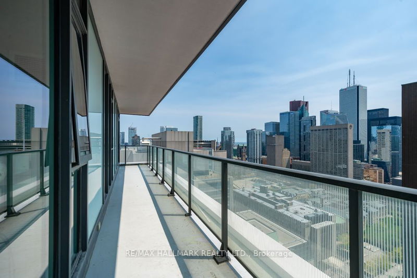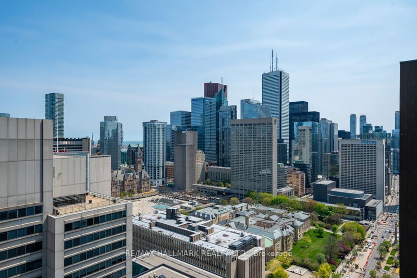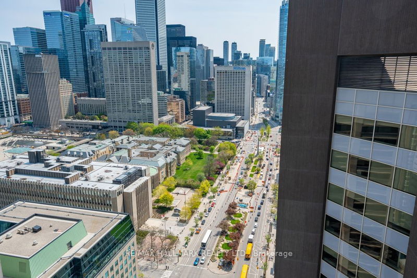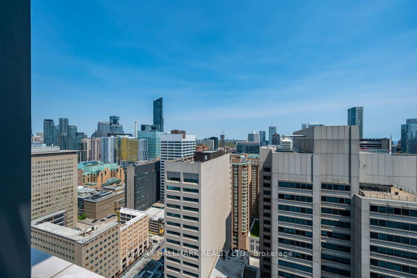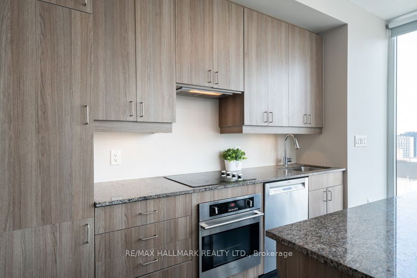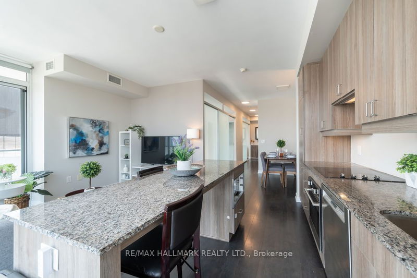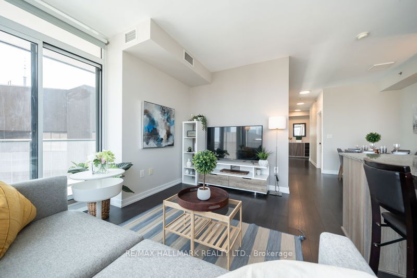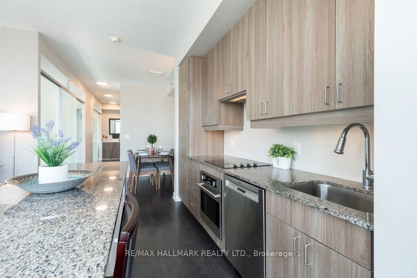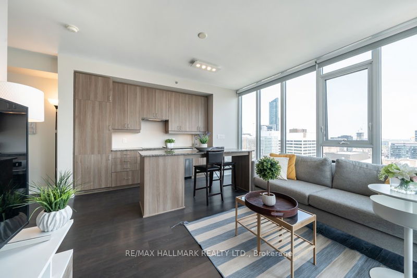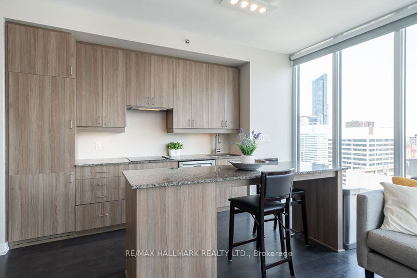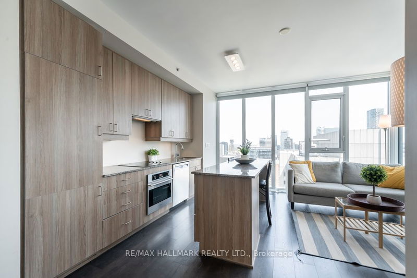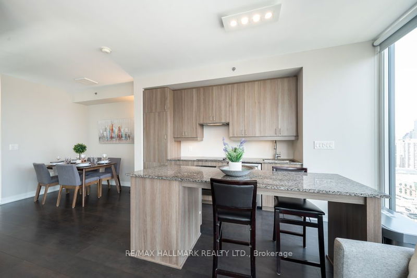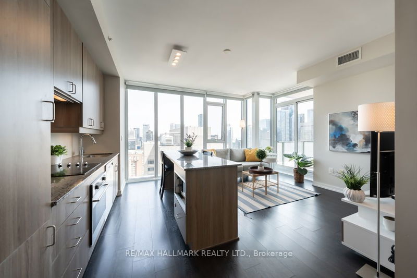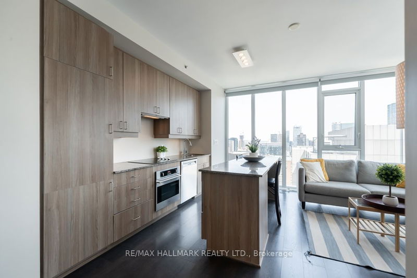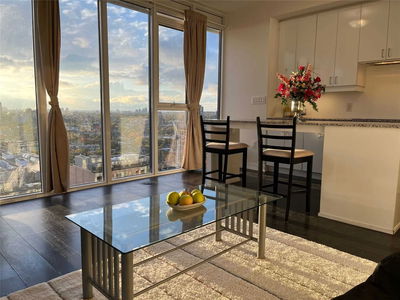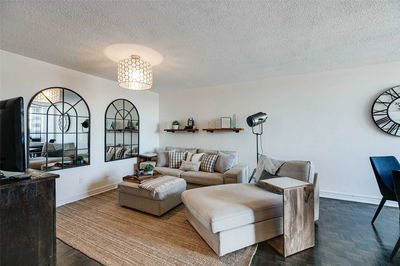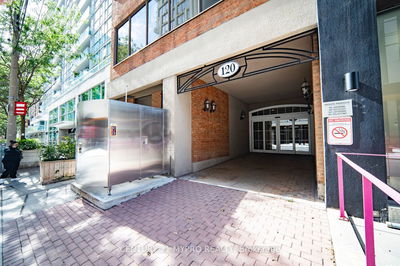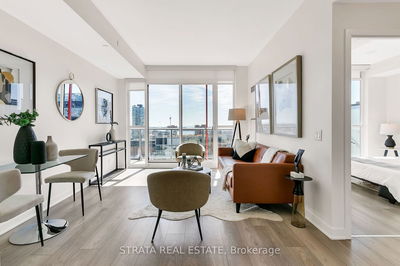Rcmi Condo At University & Dundas. 2 Bed Corner Unit W/ South & East Exposures. Step Onto The Oversized 180 Sqft Balcony To Enjoy The Majestic City/ Lake Views! Well Designed Floor Plan With 9Ft Ceilings. Expansive Floor To Ceiling Windows W/ Tons Of Natural Light! . Centrally Located, Steps To Hospitals, University, City Hall, Financial District And St Patrick Subway. Den May Be Used As The Second Bedroom As Per Regulations. One Locker Included.
详情
- 上市时间: Friday, May 12, 2023
- 3D看房: View Virtual Tour for 3308-426 University Avenue
- 城市: Toronto
- 社区: Kensington-Chinatown
- 详细地址: 3308-426 University Avenue, Toronto, M5G 1S9, Ontario, Canada
- 客厅: Hardwood Floor, Combined W/Dining, Window Flr To Ceil
- 厨房: B/I Appliances, Centre Island, Open Concept
- 挂盘公司: Re/Max Hallmark Realty Ltd. - Disclaimer: The information contained in this listing has not been verified by Re/Max Hallmark Realty Ltd. and should be verified by the buyer.

