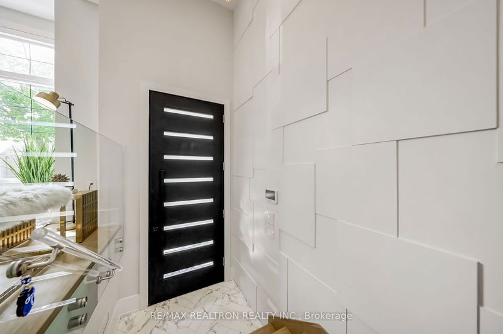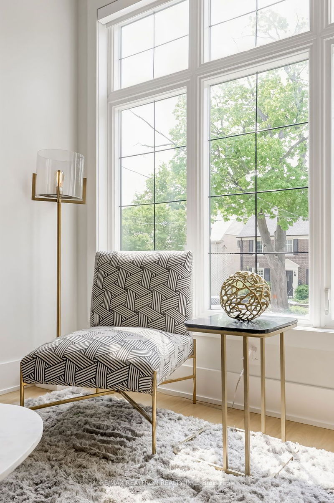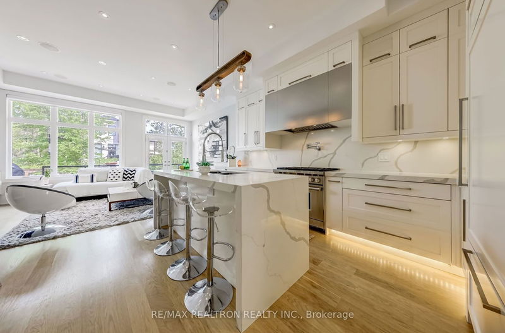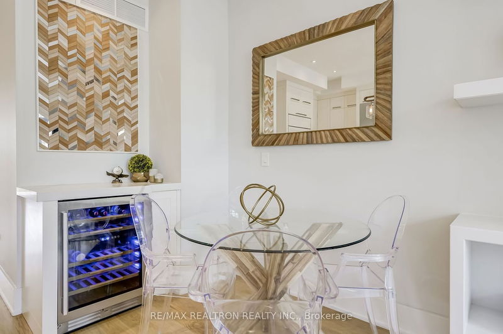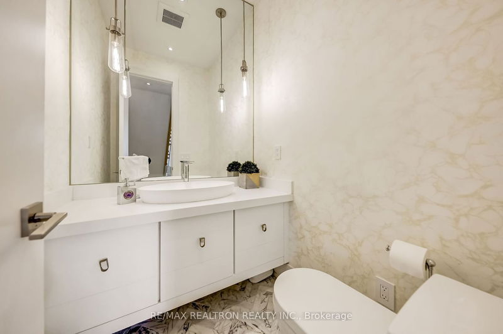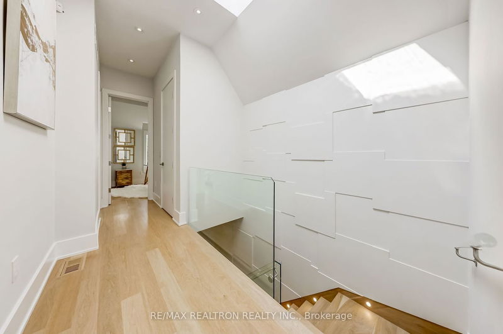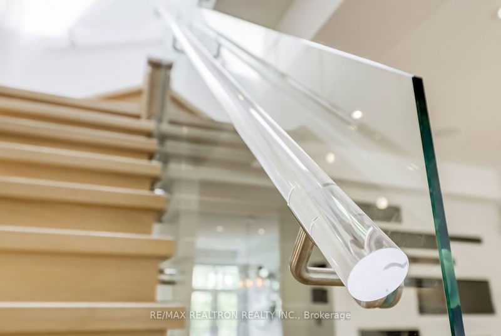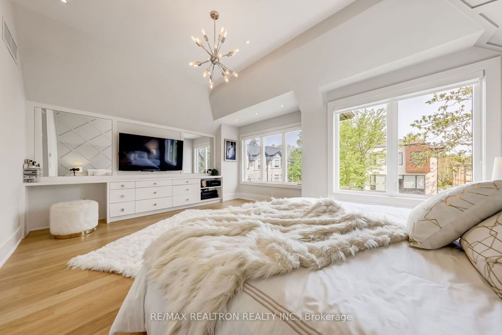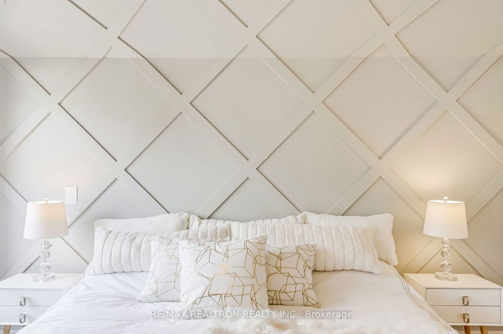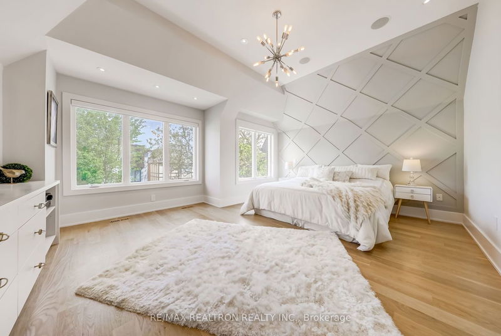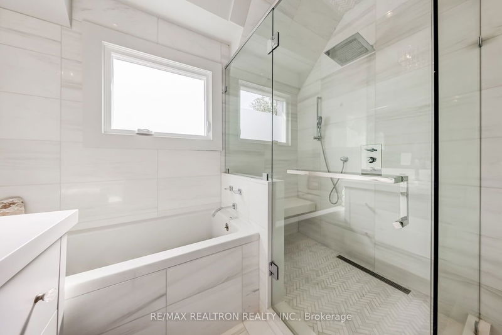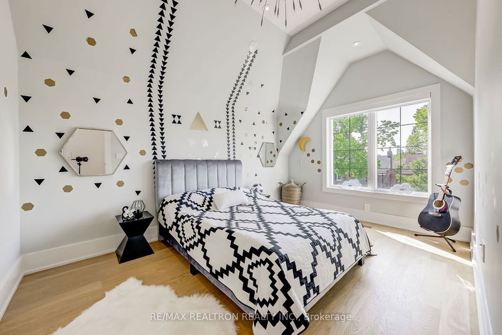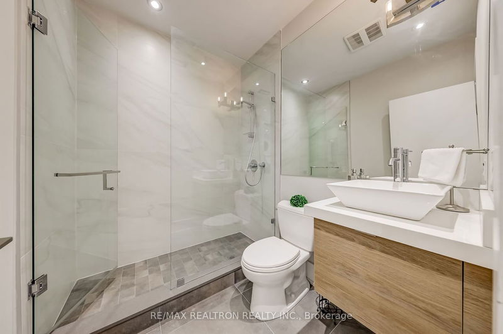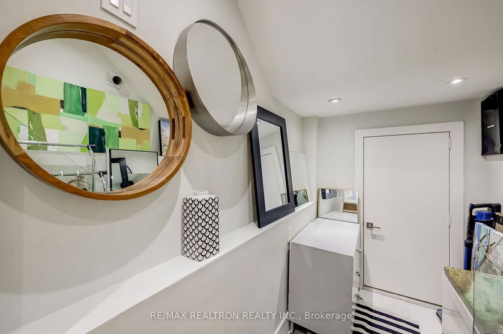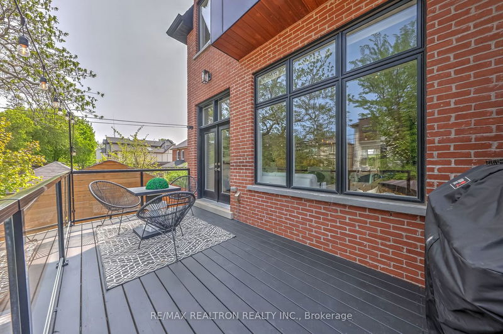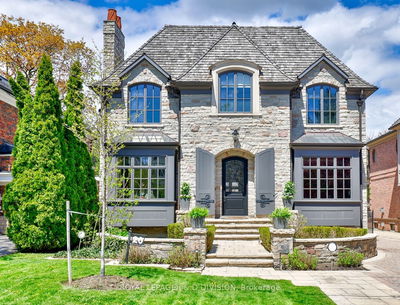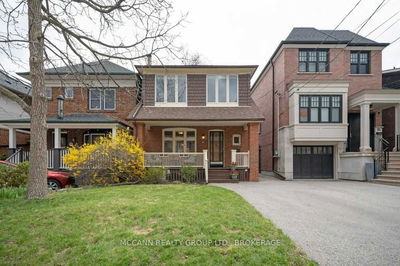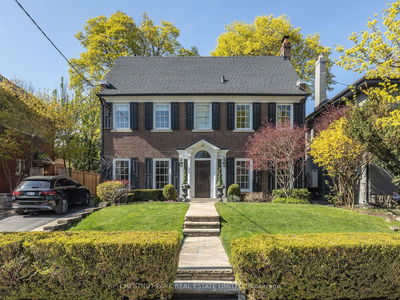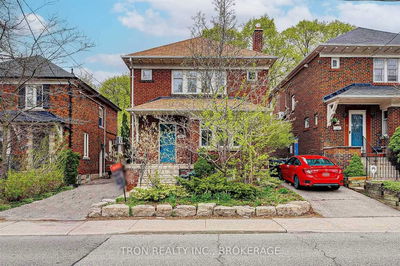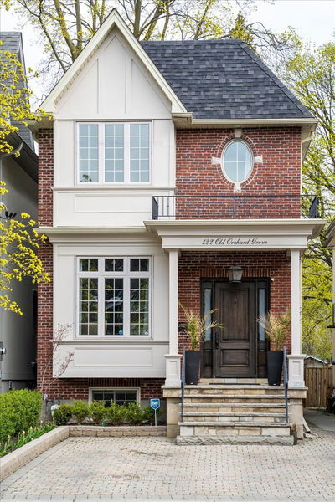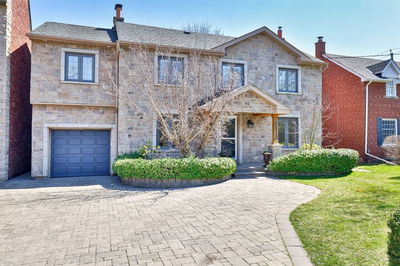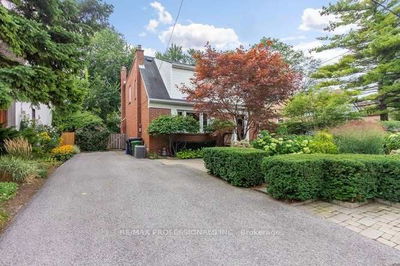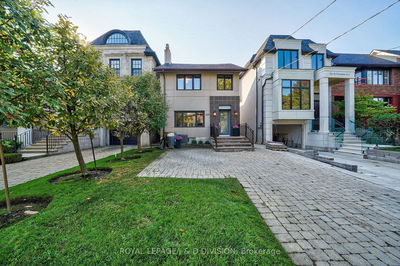Builders Own Exceptional All Brick Custom Home Situated In Coveted Lawrence Park North On Low-Traffic Street.Truly A Solid Build With Superior Craftsmanship And High Quality Finishes. Meticulously Designed..Enjoy Complete Luxury At Its Best!Light-Filled & Spacious Over 3300 Sq Ft Of Total Living Space W 10' Ceilings Thru'out!Open-Concept, Large Principal Rooms & Bedrooms,Unique 4 Bedroom Home W Rare 2 Primary Suites With Private Ensuites & W/I Closets.No Expense Spared On This Home!Heated Front Exterior Granite Steps.Heated Flrs In Foyer & Bathrooms.Entire Bsmt Has Radiant Heated Floor.Beautiful White Oak Wide Plank Floors & Staircase W Custom Glass Railings.Tasteful Designer Panelled Feature Walls.Lrg Chefs Dream Kitchen W Quartz Waterfall Island & Subzero Fridge,Wolf Gas Cooktop,Two Laundry(2nd Flr & Bsmt).Smart Home.Automatic Blinds;Primary & Family Rm.Outdoor Living Is Amazing!!Large Deck W/O Frm Fam Rm W Gas Bbq Bib .Separate Patio Private Retreat & Covered Patio & Lrg Shed.
详情
- 上市时间: Tuesday, May 30, 2023
- 城市: Toronto
- 社区: Lawrence Park North
- 交叉路口: Yonge/Lawrence
- 客厅: Hardwood Floor, Bay Window
- 厨房: Centre Island, Hardwood Floor, B/I Appliances
- 家庭房: Gas Fireplace, W/O To Deck, Hardwood Floor
- 挂盘公司: Re/Max Realtron Realty Inc. - Disclaimer: The information contained in this listing has not been verified by Re/Max Realtron Realty Inc. and should be verified by the buyer.


