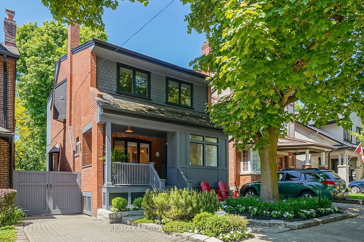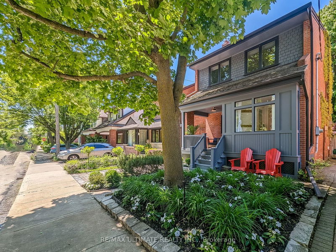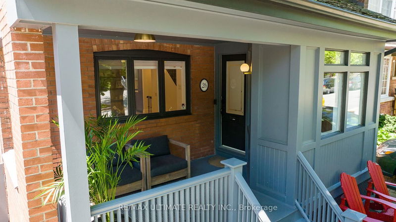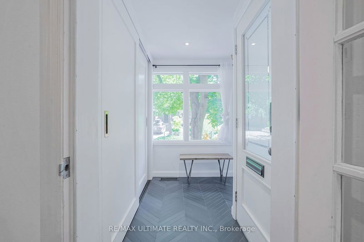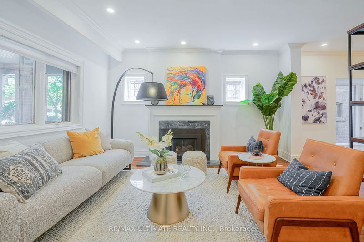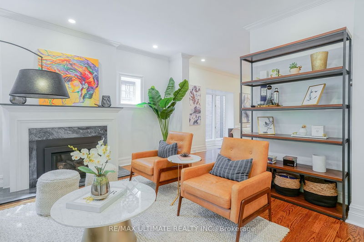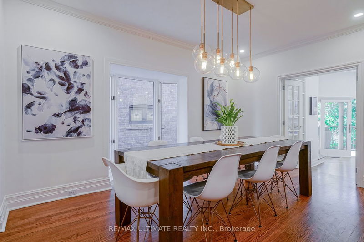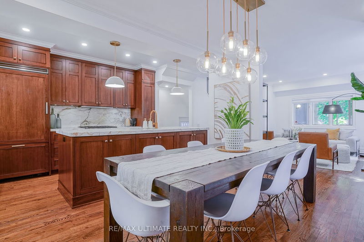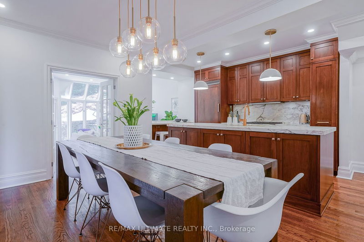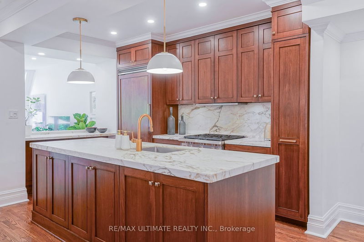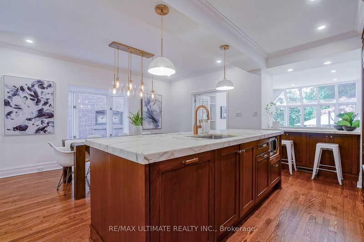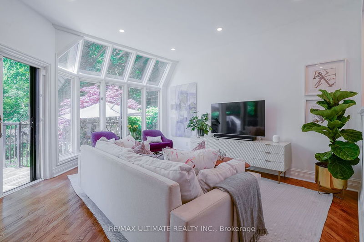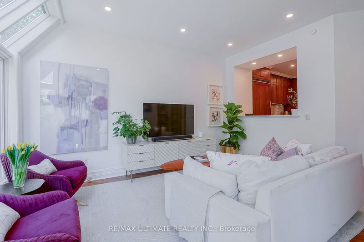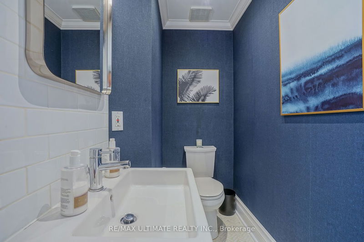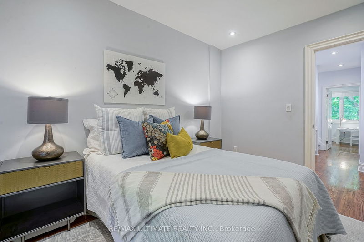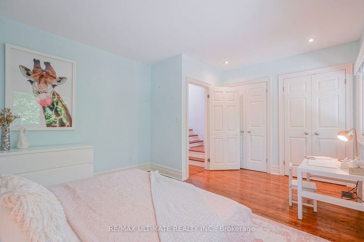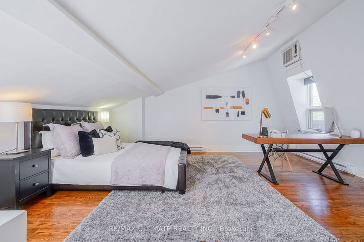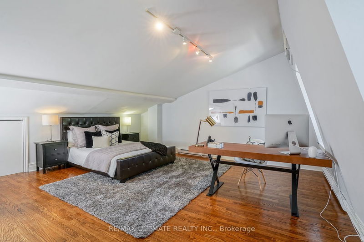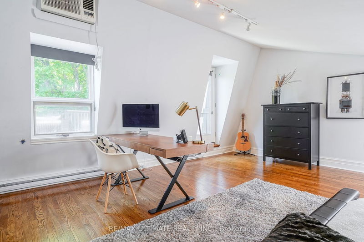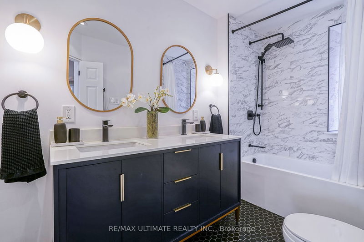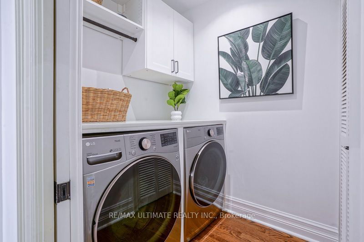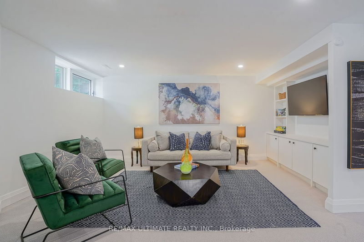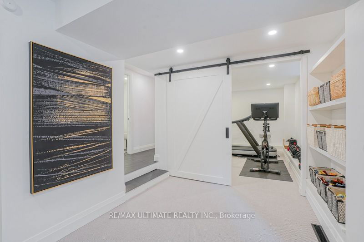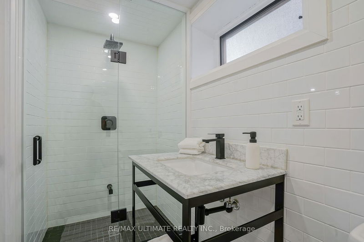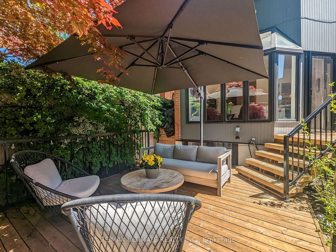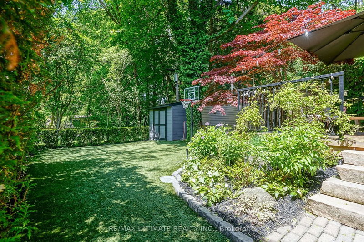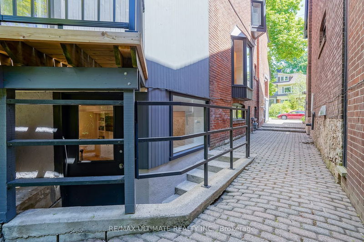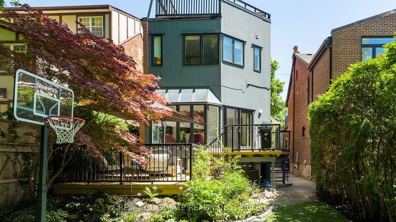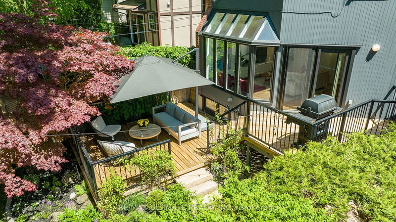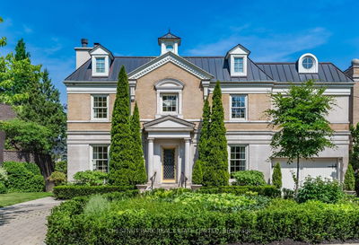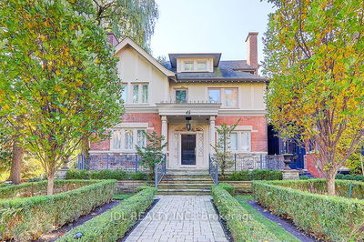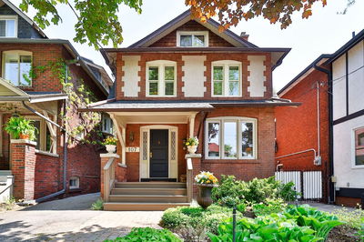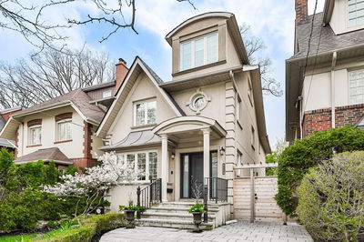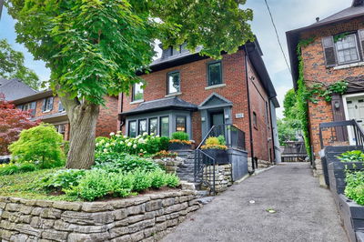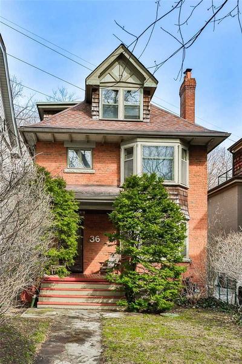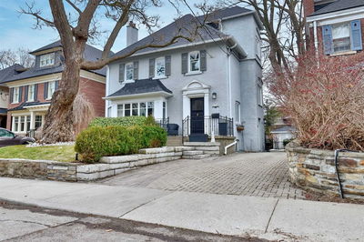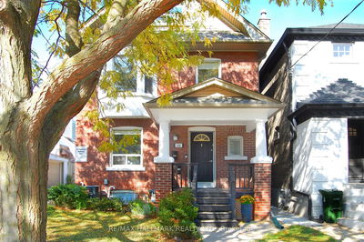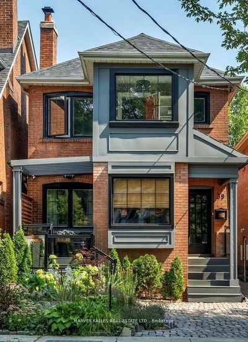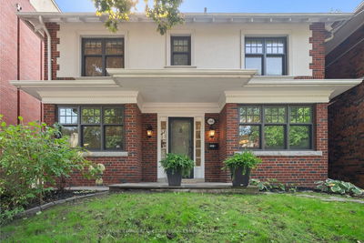This Stunning Detached Home Sits On A Very Quiet, Family Friendly Street In A Coveted Pocket Of Moore Park! It Has Been Lovingly Cared For & Updated With Style Using High End Fixtures. This 4+1 Bedroom Home Will Inspire Your Best Living. Features Formal Living Rm W/Gas Fireplace, A Chef's Kitchen With The Best Appliances, Integrated Fridge And Dishwasher, Custom Walnut Cabinetry, Marble Island/Backsplash, Powder Rm, Main Floor Family Room With Walk Out to 2 Tiered Deck And Gorgeous, Private Backyard Oasis With Turf For Easy Maintenance. The Extremely Bright Lower Level Is Very Inviting With Above Grade Large Window & A Walkout To The Yard (Almost At Grade Level). Unwind On The Third Floor Deck Overlooking The Yard & GreenSpace Or On The Lovely Front Porch. This Home Has Fantastic Flow For Family Living & Entertaining!
详情
- 上市时间: Tuesday, May 30, 2023
- 3D看房: View Virtual Tour for 26 Inglewood Drive
- 城市: Toronto
- 社区: Rosedale-Moore Park
- 交叉路口: St. Clair And Mt. Pleasant
- 详细地址: 26 Inglewood Drive, Toronto, M4T 1G8, Ontario, Canada
- 客厅: Hardwood Floor, Gas Fireplace, Large Window
- 厨房: Hardwood Floor, Updated, Open Concept
- 家庭房: Hardwood Floor, 2 Pc Bath, W/O To Deck
- 挂盘公司: Re/Max Ultimate Realty Inc. - Disclaimer: The information contained in this listing has not been verified by Re/Max Ultimate Realty Inc. and should be verified by the buyer.

