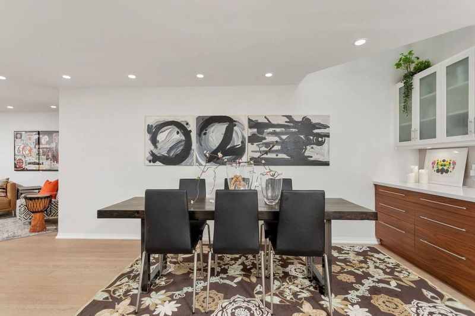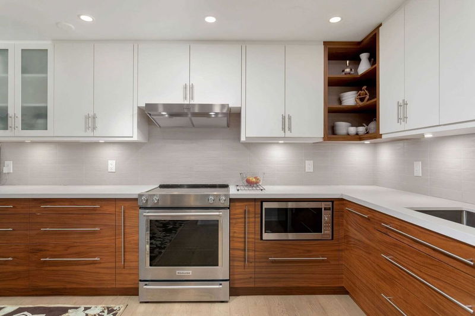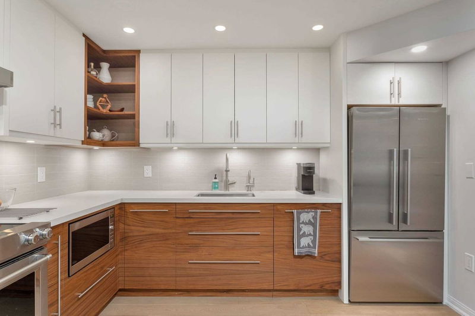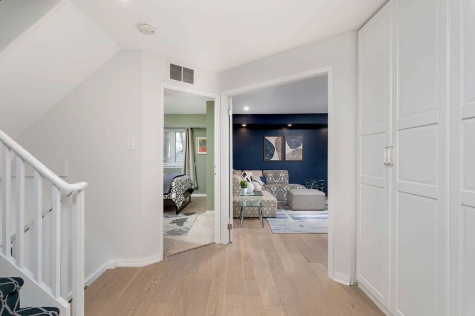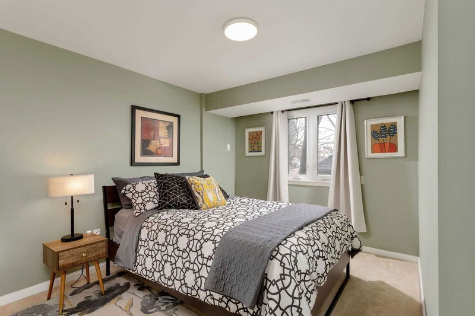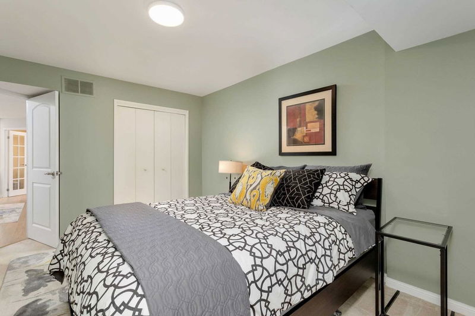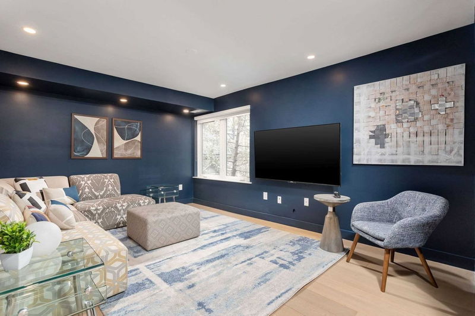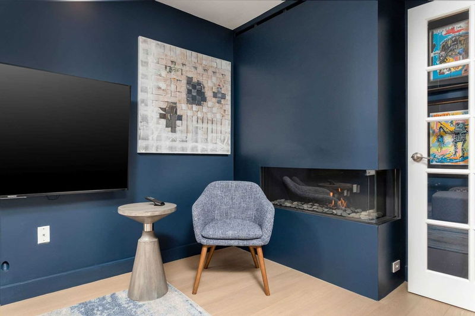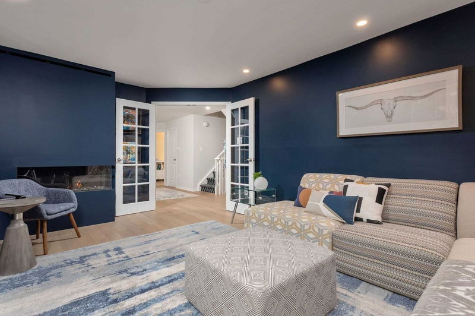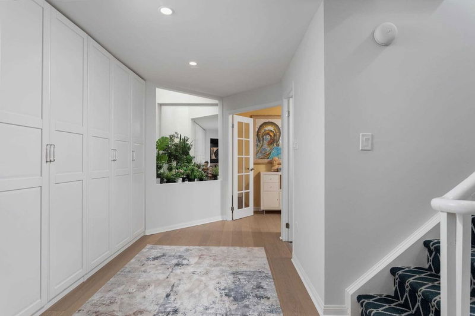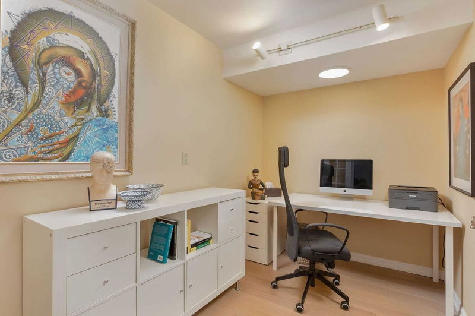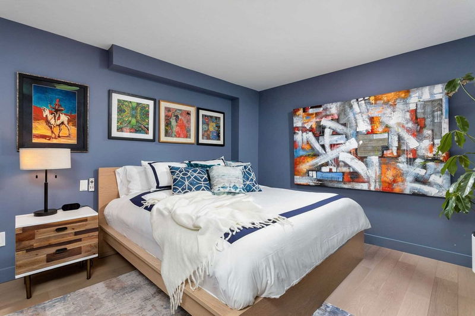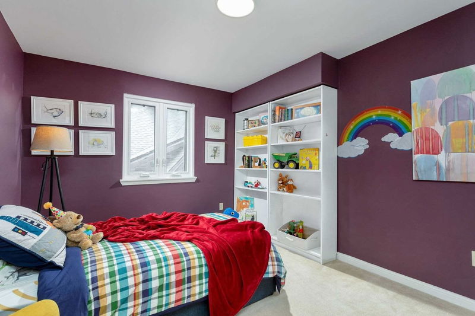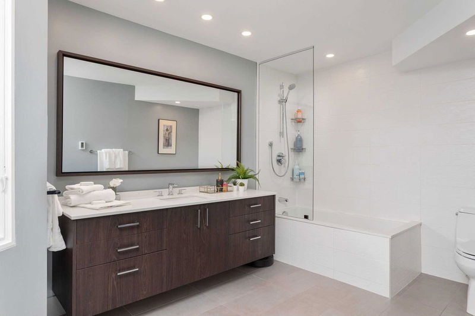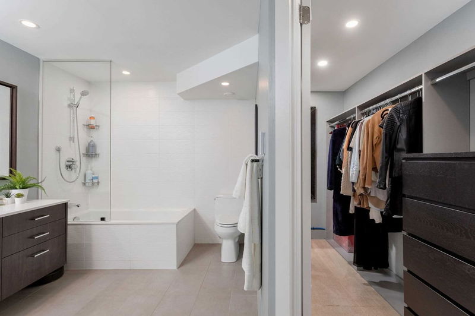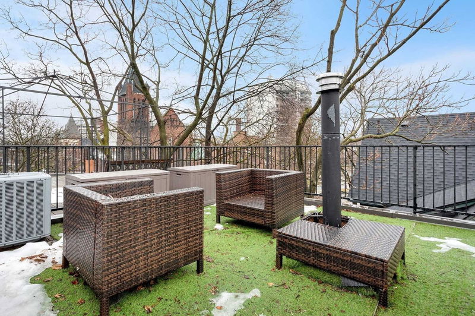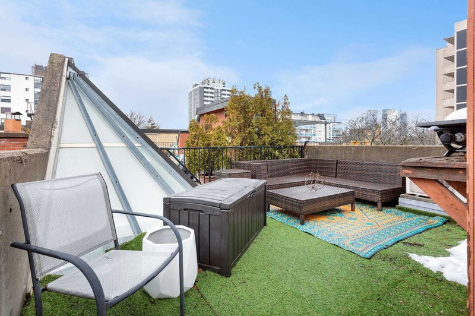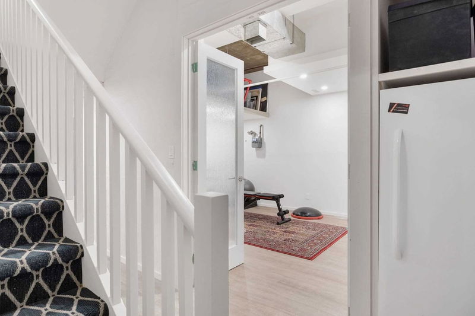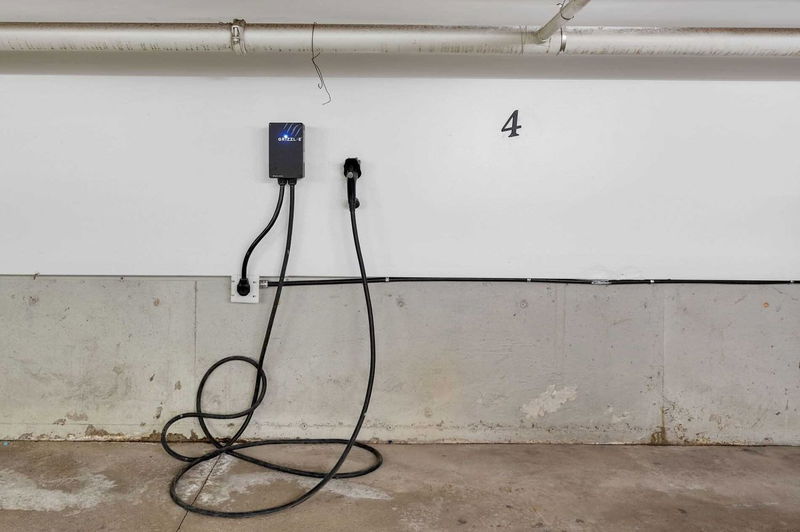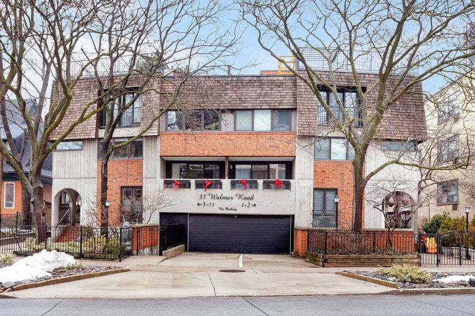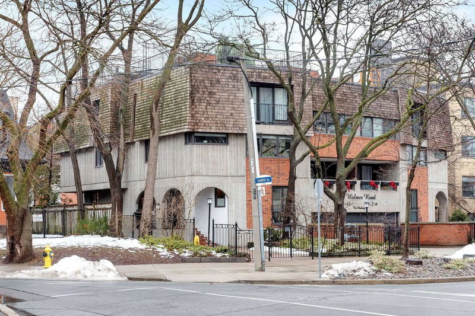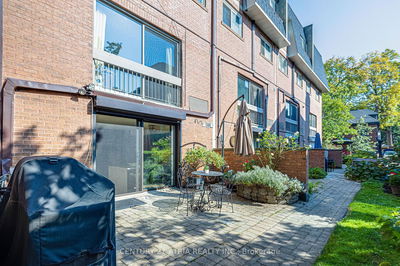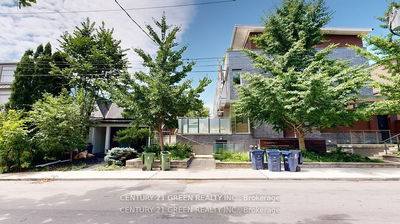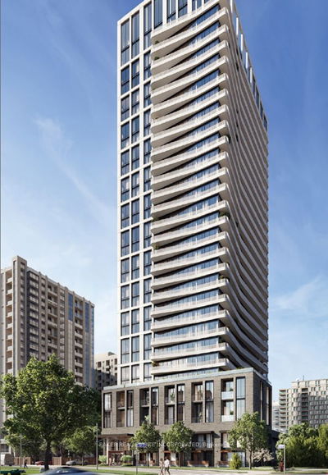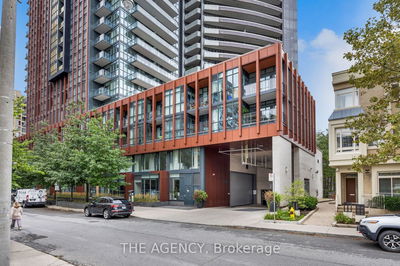Wow, It's On Wonderful Walmer! Look Outside The Box - Seize Your Chance To Live In This Spacious Family Home With Luxury Finishes In A Prime Annex Location. Walmer Mews Has Only 11 Units, And This One - The Largest - Has Just Undergone An Extensive Renovation, Transforming It Into A Sophisticated Exemplar Of Urban Living. If You Want Space To Raise A Family And Work From Home, In The Core Of The City - Here You Go! The Finishes And Cabinetry Are Immaculate, The Appliances And Fixtures Are First-Rate. Custom Kitchen, 3 Reno'd Bathrooms. 3rd-Floor Primary Suite With Spa-Like Bathroom And Tons Of Closet Space! Large Family Bedrooms. Family Room With Fireplace. Exercise Room And A Rooftop Deck For Entertaining Or A Private Retreat. All In An Unbeatable Location. Walk To The Subway. Walk To The Supermarket. Walk To Top-Tier Public And Private Schools For All Age Levels. Stroll To Yorkville And Bloor Shopping, To Museums And Concert Halls. Space, Quality, And Location, You Can Have It All!
详情
- 上市时间: Monday, March 20, 2023
- 3D看房: View Virtual Tour for Th4-31 Walmer Road
- 城市: Toronto
- 社区: Annex
- 交叉路口: Spadina/Bloor
- 详细地址: Th4-31 Walmer Road, Toronto, M5R 2W7, Ontario, Canada
- 客厅: Hardwood Floor, Led Lighting
- 厨房: Hardwood Floor, Renovated, Combined W/Dining
- 家庭房: Hardwood Floor, Gas Fireplace, Led Lighting
- 挂盘公司: Sage Real Estate Limited, Brokerage - Disclaimer: The information contained in this listing has not been verified by Sage Real Estate Limited, Brokerage and should be verified by the buyer.




