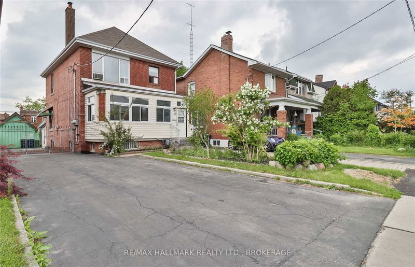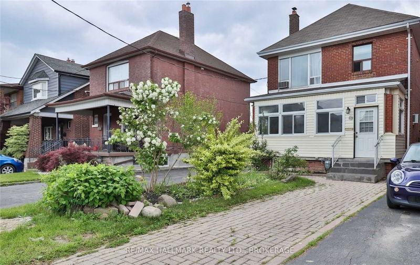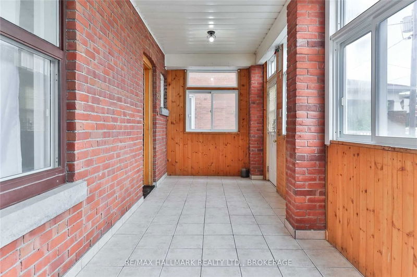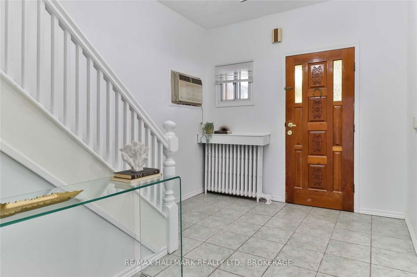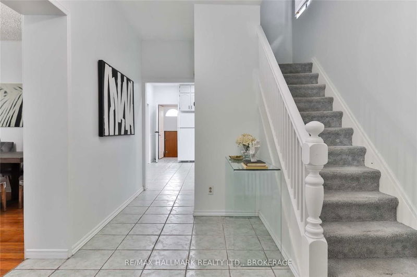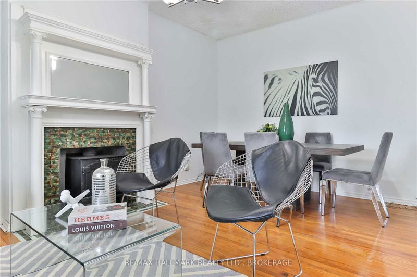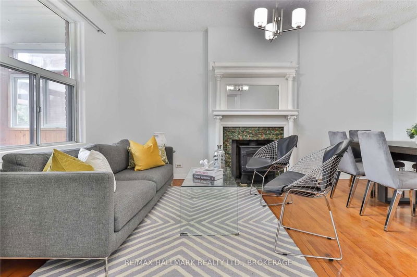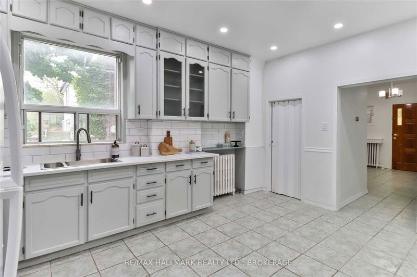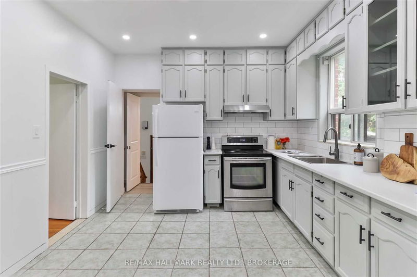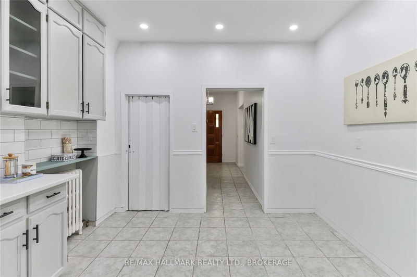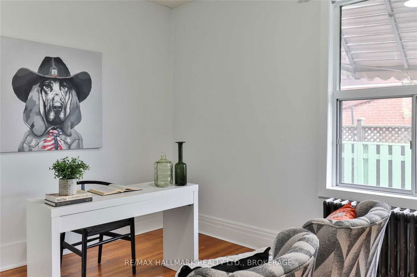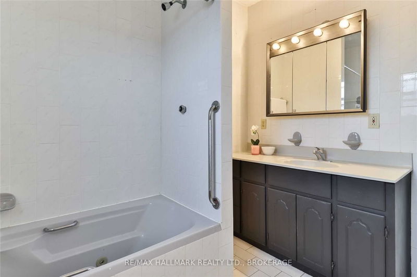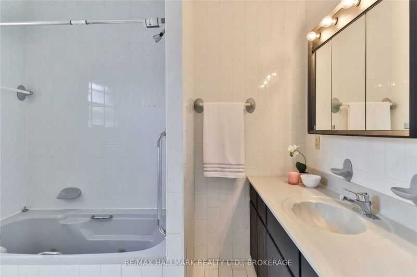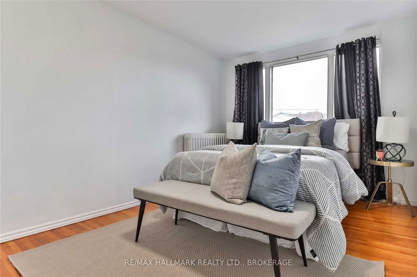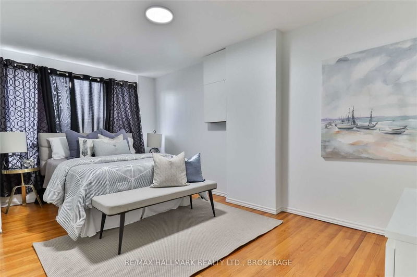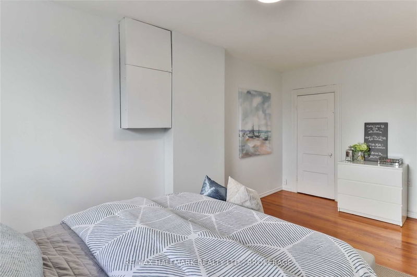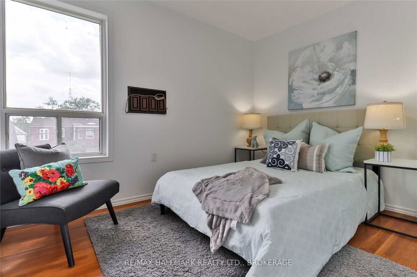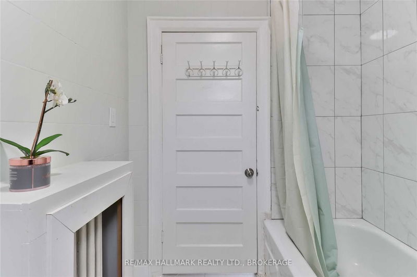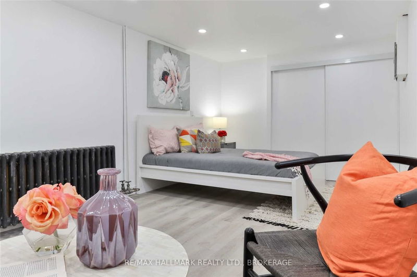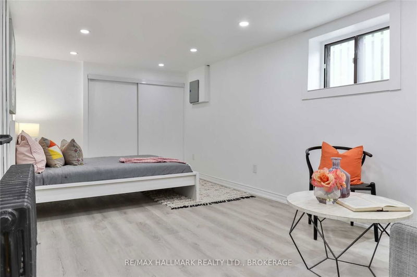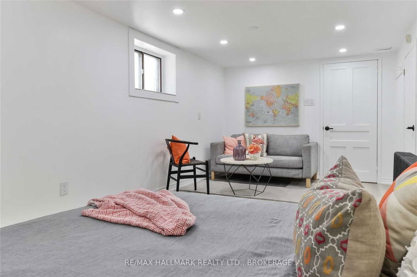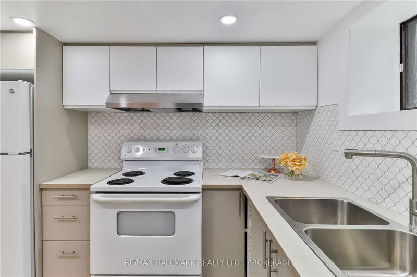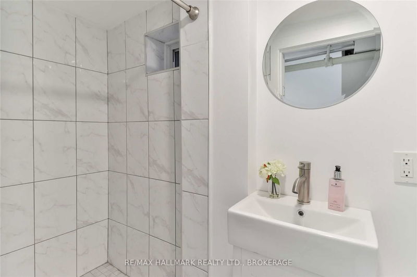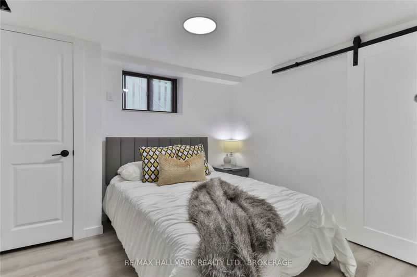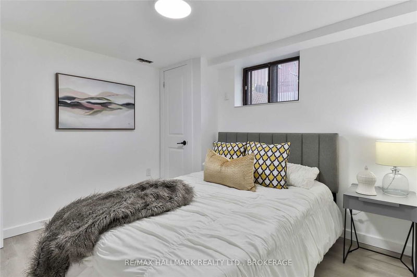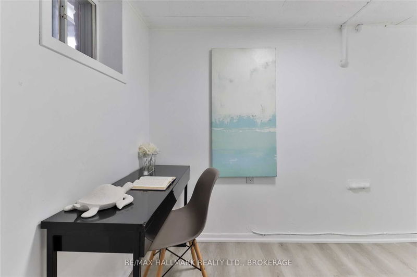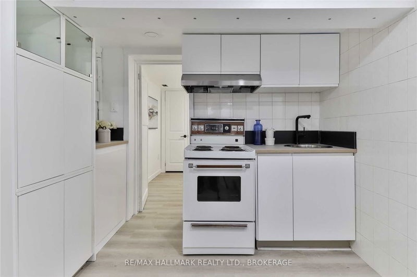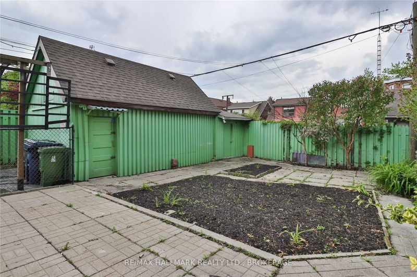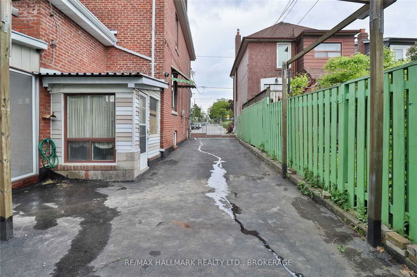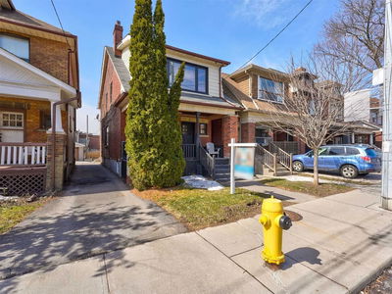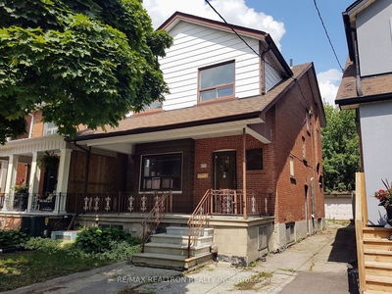Located In One Of St. Clairs Ave Most Desirable Communities, This Beautiful Residence Sits On A 4,445 Square Foot Property On A Quiet Residential Street. This Serene And Cozy Family Home Offers A Functional Layout Throughout That Creates A Perfect Home. On The Main Level, The Family Room Comes With A Cozy Fireplace, A Full-Sized Kitchen With A Pantry, A Dining Area And A Powder Room For Guests. Upstairs, You Have Another Full-Sized Kitchen, Three Bedrooms And One Bathroom. On The Lower Level, You Have Spacious Room With Laundry, 2 Separate Basements With Full Size Kitchen, Washroom, And A Separate Entrance Perfect To Help With Mortgage.Many Additional Features Include: Central Location, 2 Sheds, Garage With Paved Driveway For 6-8 Car Parking, Private Fenced Yard. This Home Is Located Conveniently Near Parks, Schools, Shopping, Restaurants, And Much More. Great Rental Income
详情
- 上市时间: Friday, April 28, 2023
- 3D看房: View Virtual Tour for 374 Lauder Avenue
- 城市: Toronto
- 社区: Oakwood Village
- 交叉路口: St.Clair Ave & Dufferin Street
- 详细地址: 374 Lauder Avenue, Toronto, M6E 3H8, Ontario, Canada
- 客厅: Renovated, Window, O/Looks Frontyard
- 厨房: Pantry, Custom Backsplash, Pot Lights
- 厨房: Custom Backsplash, Window, Pot Lights
- 挂盘公司: Re/Max Hallmark Realty Ltd., Brokerage - Disclaimer: The information contained in this listing has not been verified by Re/Max Hallmark Realty Ltd., Brokerage and should be verified by the buyer.

