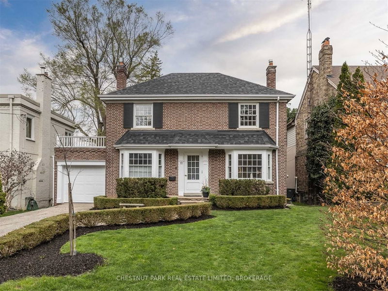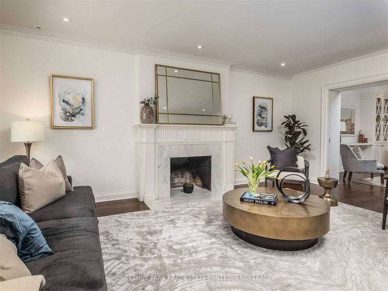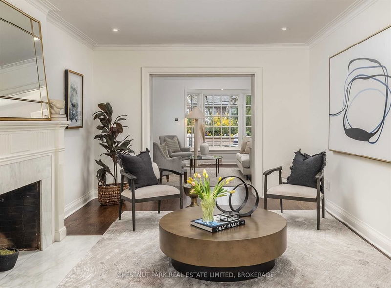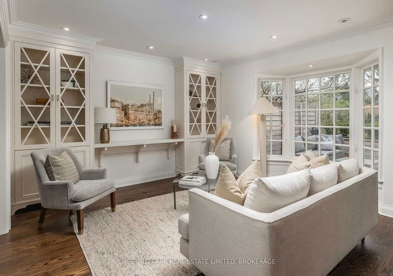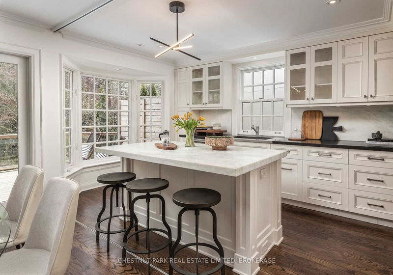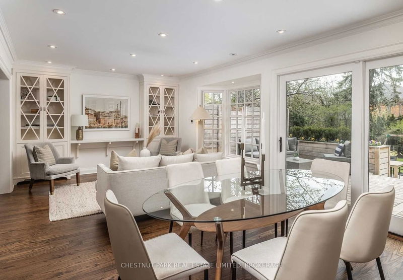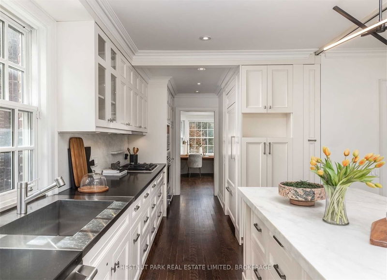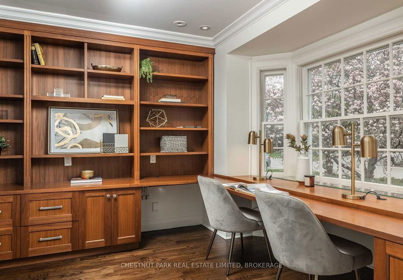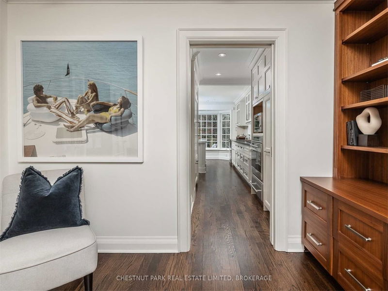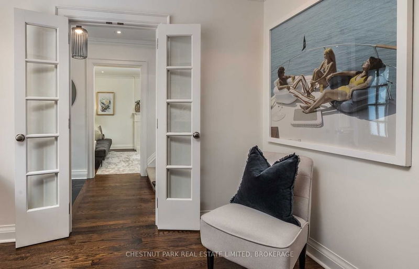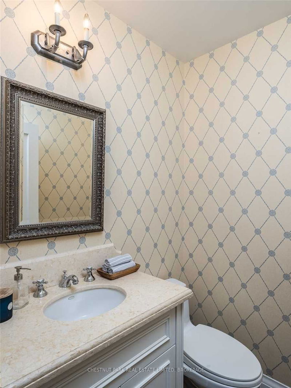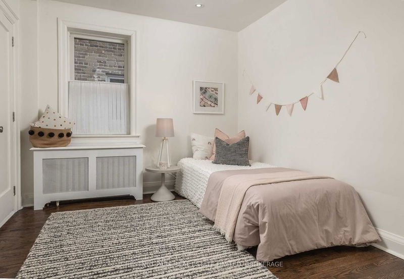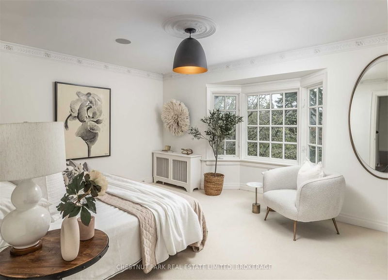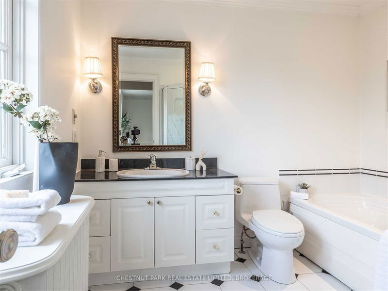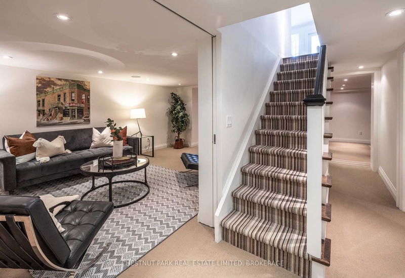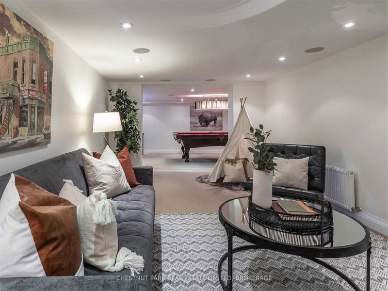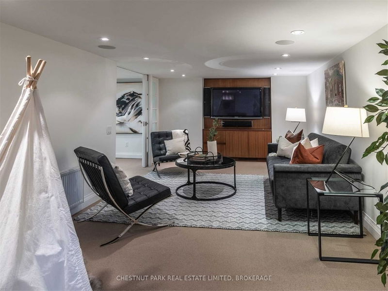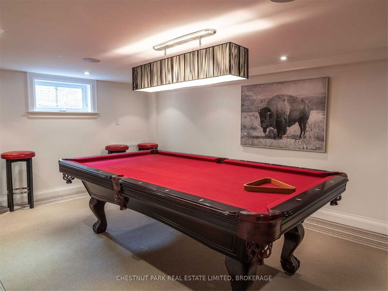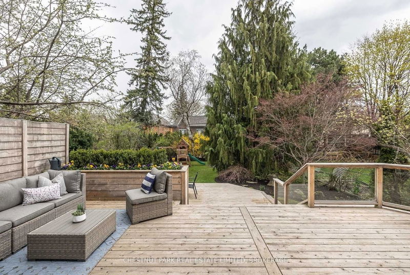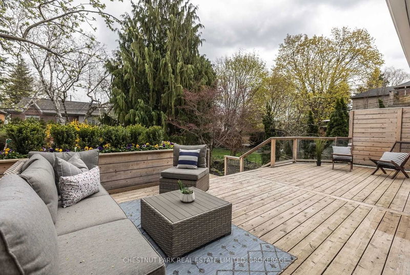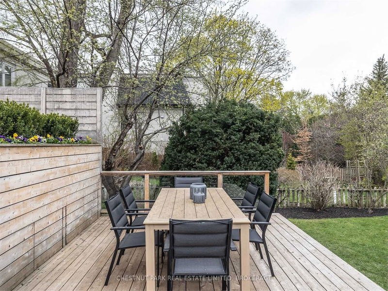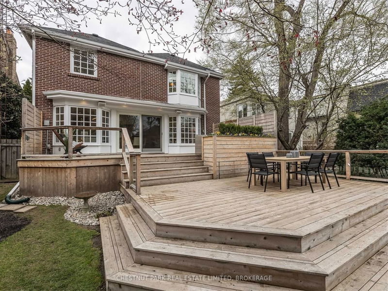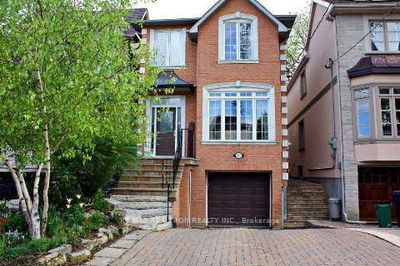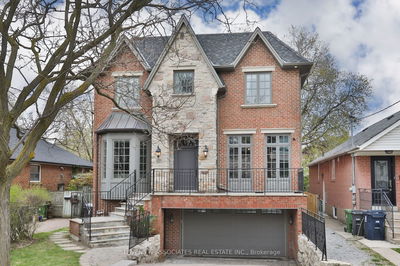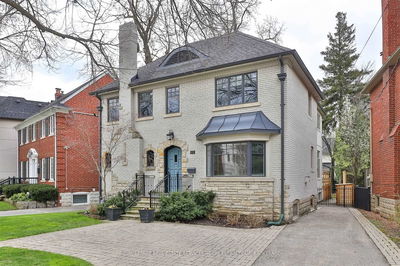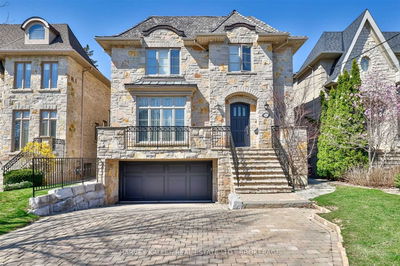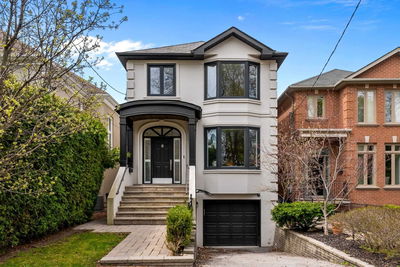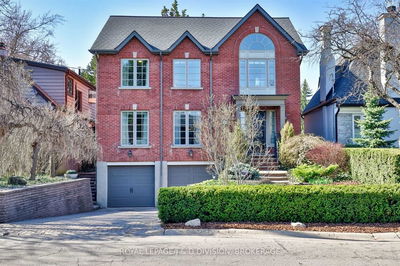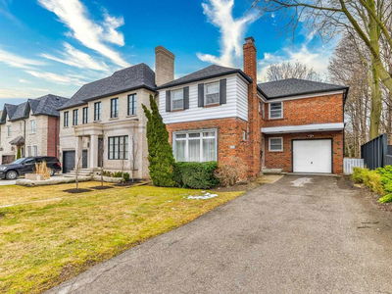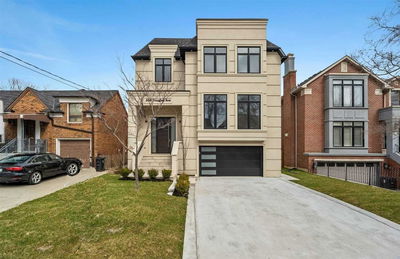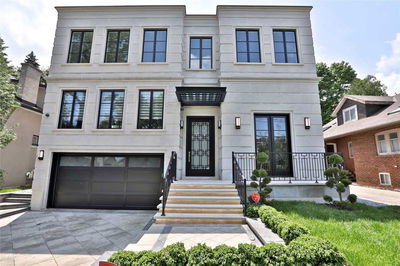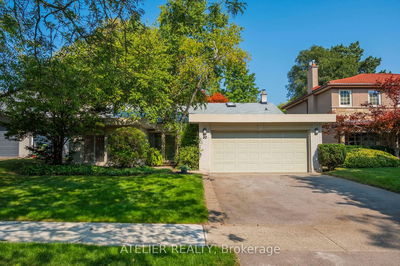Fabulous 4 Bedroom 4 Bathroom Family Home On A Quiet & Desirable Street In The Prime Cricket Club Area. Private 50 By 140 Ft Property. West-Facing Living Room Opens To The Family & Dining Room On The Back Side Of The House. Open Kitchen With An Island And A Walk-Out To A Spacious Deck And Private Garden. The Main Floor Has Heated Hardwood Floors. Finished Basement Has A Recreation Room, Games Room And Bar, Laundry, Cedar Closet And Lots Of Storage: Single-Car Garage Plus Two Additional Driveway Spots.
详情
- 上市时间: Wednesday, April 26, 2023
- 3D看房: View Virtual Tour for 43 De Vere Gdns
- 城市: Toronto
- 社区: Bedford Park-Nortown
- 交叉路口: Yonge Blvd & Felbrigg Avenue
- 详细地址: 43 De Vere Gdns, Toronto, M5M 3E6, Ontario, Canada
- 客厅: Hardwood Floor, Bay Window, Pot Lights
- 家庭房: Hardwood Floor, Built-In Speakers, Pot Lights
- 厨房: Hardwood Floor, Granite Counter, Centre Island
- 挂盘公司: Chestnut Park Real Estate Limited, Brokerage - Disclaimer: The information contained in this listing has not been verified by Chestnut Park Real Estate Limited, Brokerage and should be verified by the buyer.

