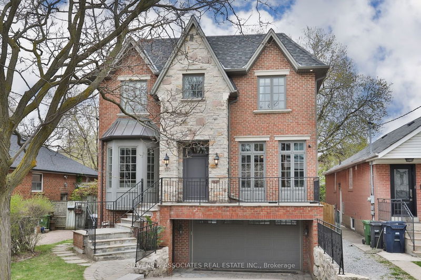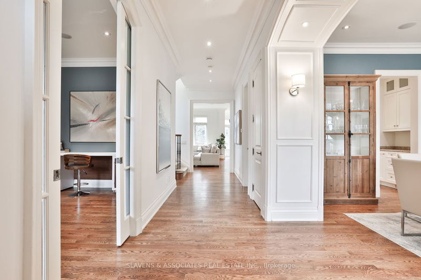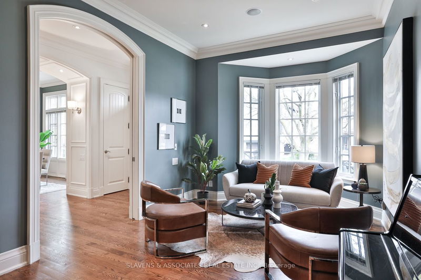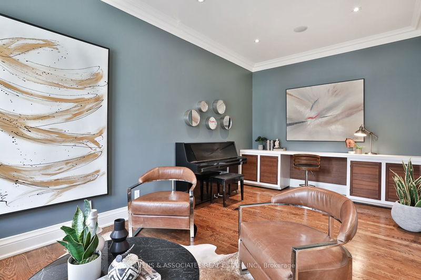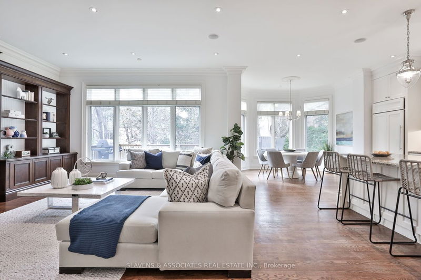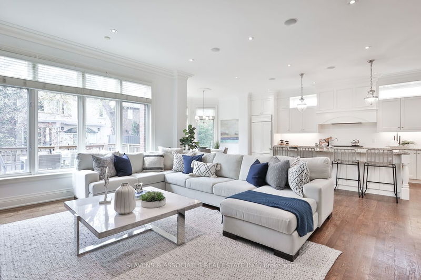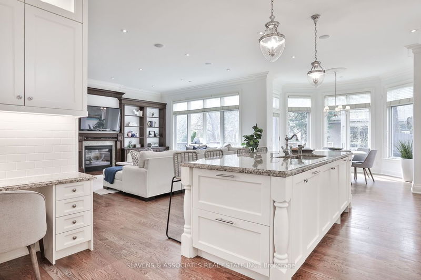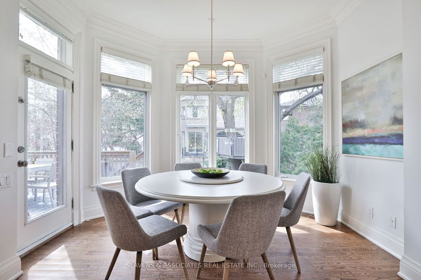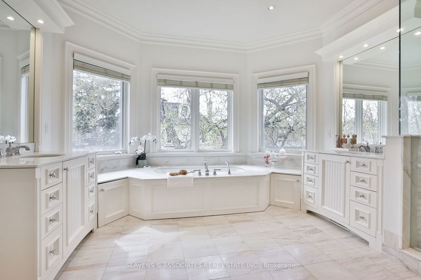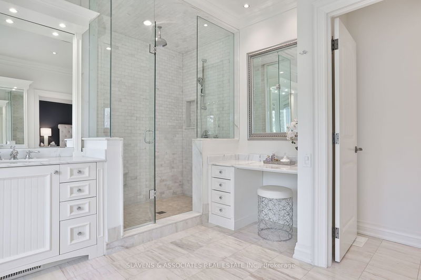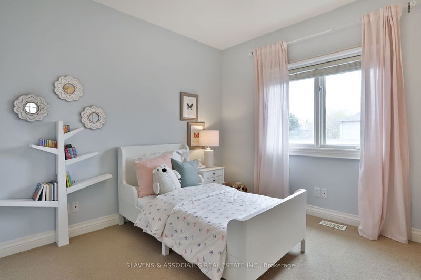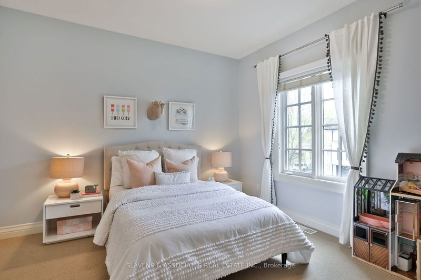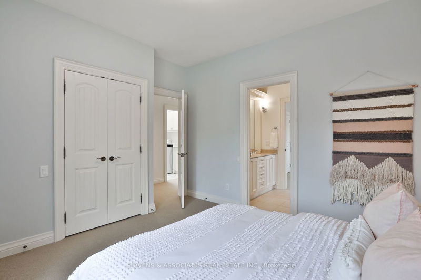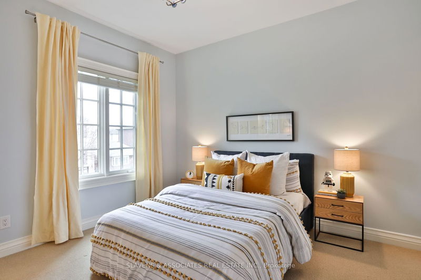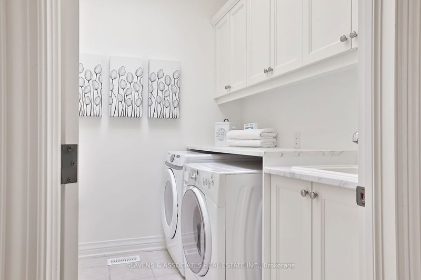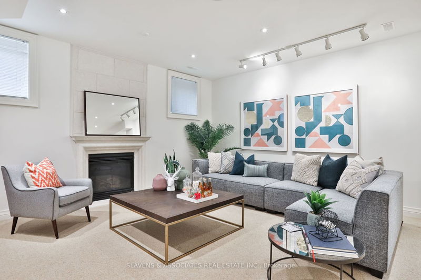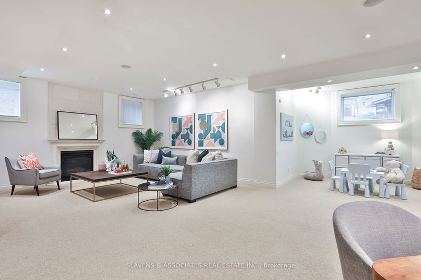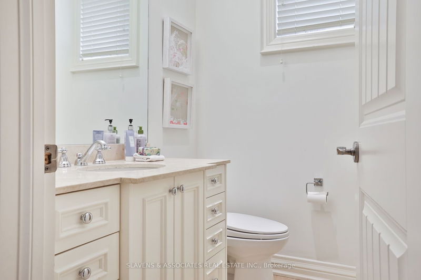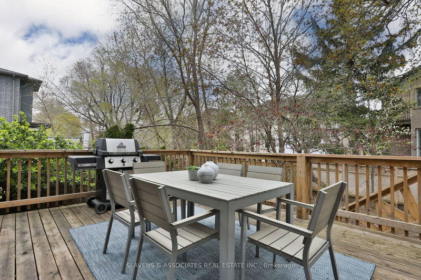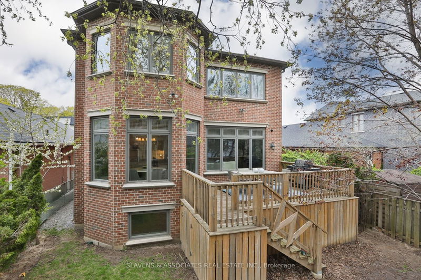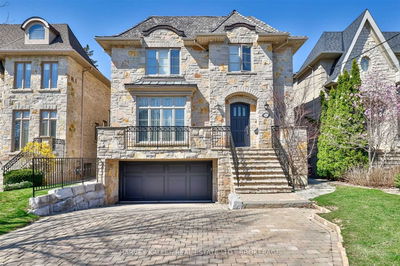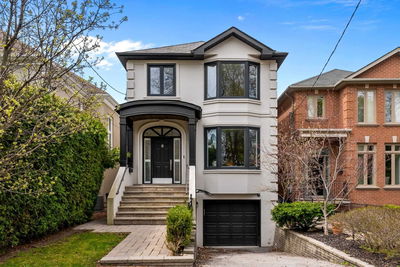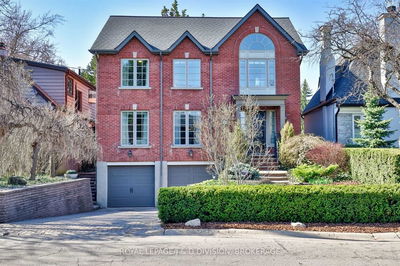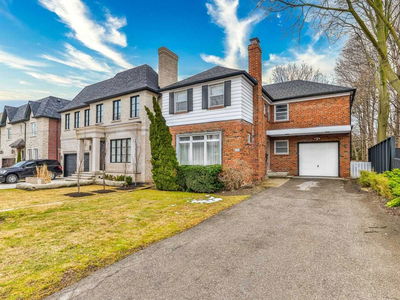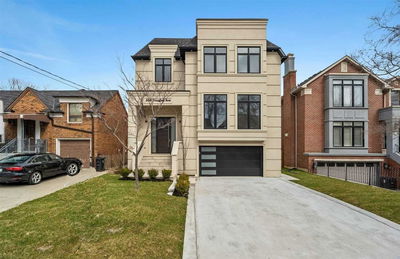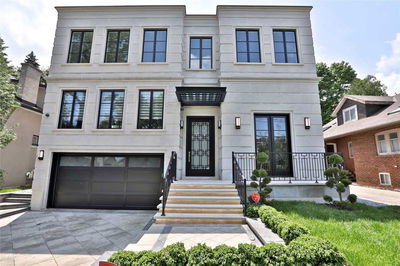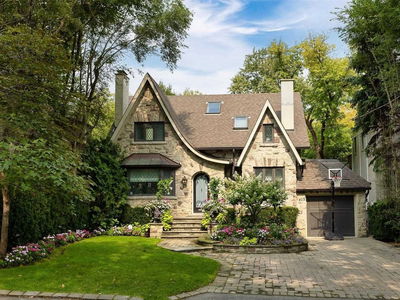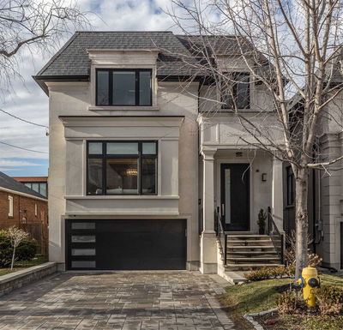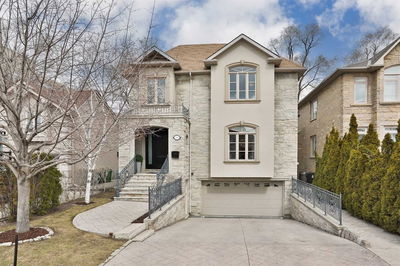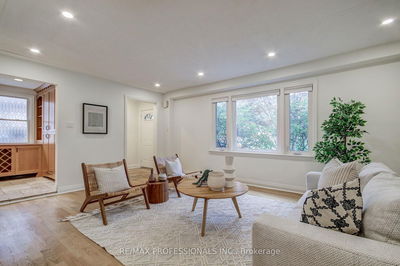Welcome To This Exceptional Home In The Prestigious Avenue/Lawrence Neighbourhood! This Stunning Property Features 4+1 Bedrooms, 5 Bathrooms, And A Large Eat-In Kitchen With A Combined Family Room, Perfect For Family Gatherings And Entertaining Guests. The Spacious And Bright Living Spaces Are Designed With The Finest Finishes And Attention To Detail, Including Hardwood Floors, High Ceilings, And Custom Millwork. The Primary Suite Is A Private Retreat, With A Spa-Like Ensuite And Walk-In Closet. The Finished Basement Offers An Incredible Recreation Room And Additional Bedroom.
详情
- 上市时间: Tuesday, May 02, 2023
- 3D看房: View Virtual Tour for 107 Mcgillivray Avenue
- 城市: Toronto
- 社区: Bedford Park-Nortown
- 详细地址: 107 Mcgillivray Avenue, Toronto, M5M 2Y5, Ontario, Canada
- 厨房: Breakfast Bar, Stone Counter, Combined W/Family
- 家庭房: Gas Fireplace, B/I Shelves, Hardwood Floor
- 挂盘公司: Slavens & Associates Real Estate Inc. - Disclaimer: The information contained in this listing has not been verified by Slavens & Associates Real Estate Inc. and should be verified by the buyer.

