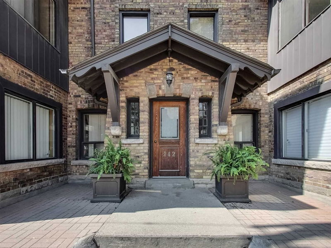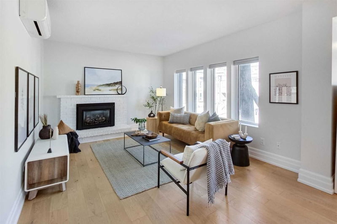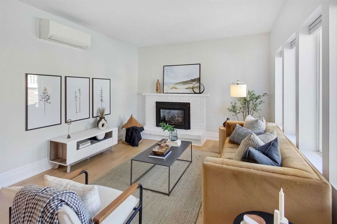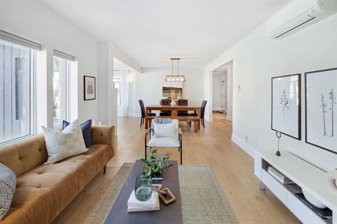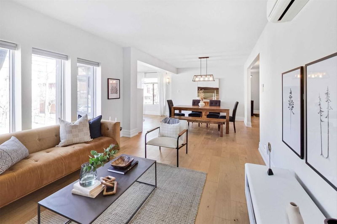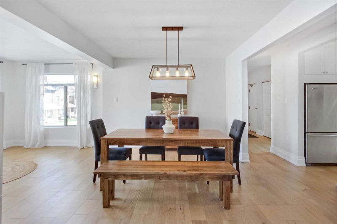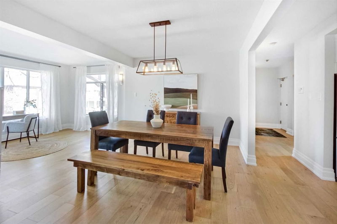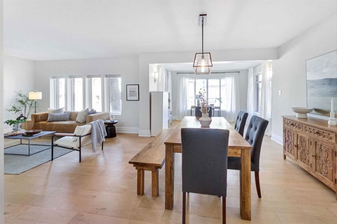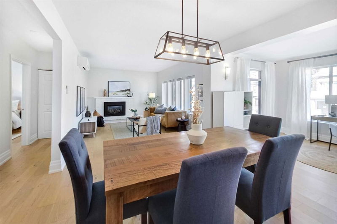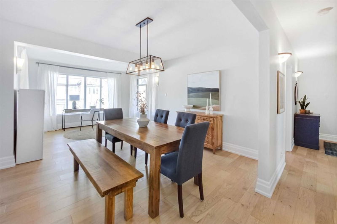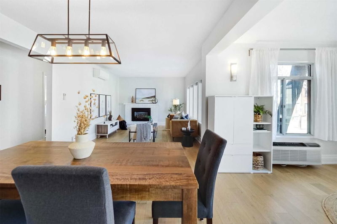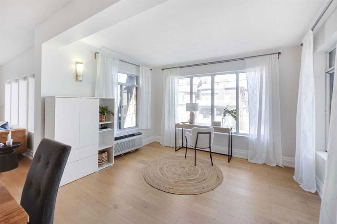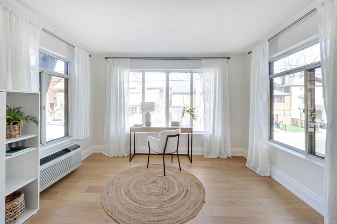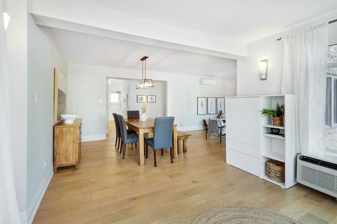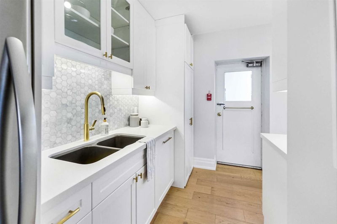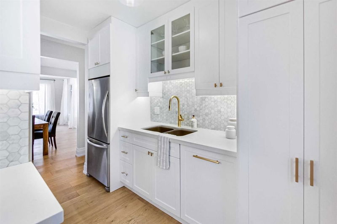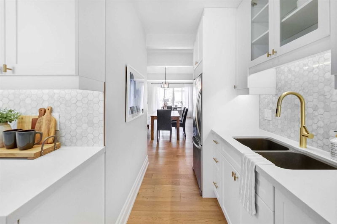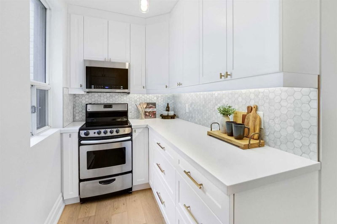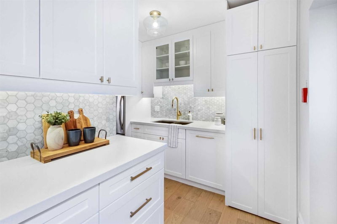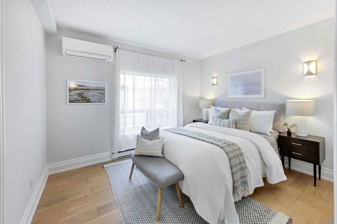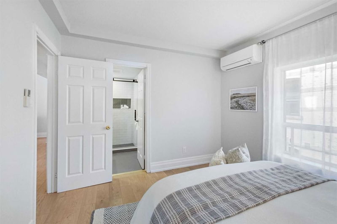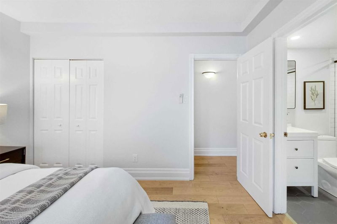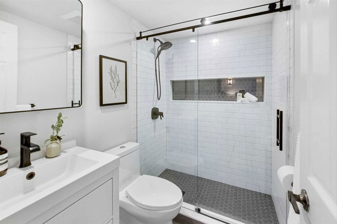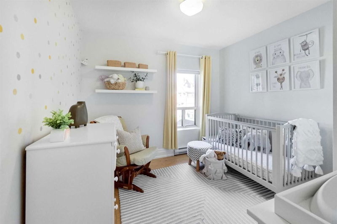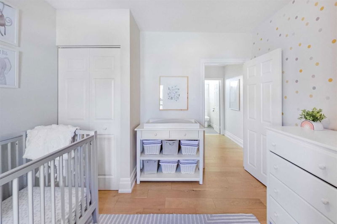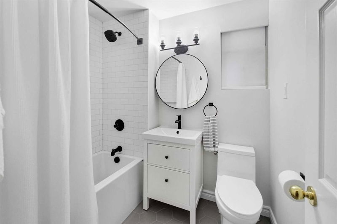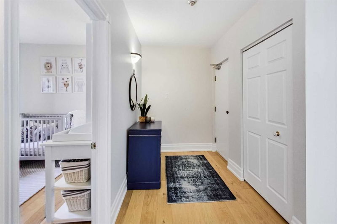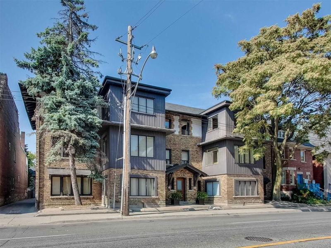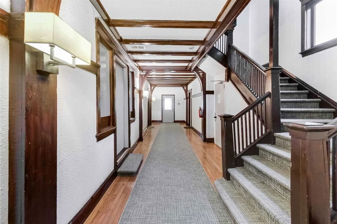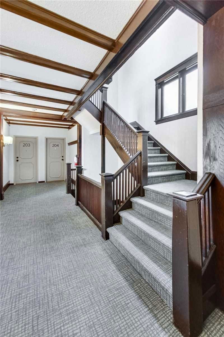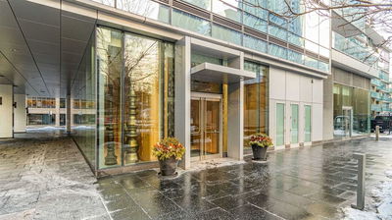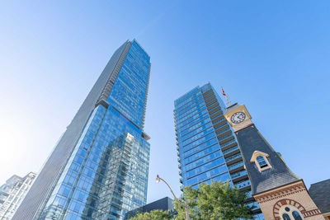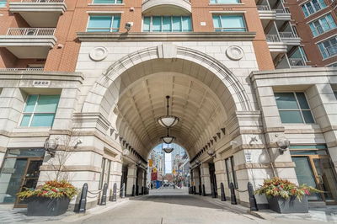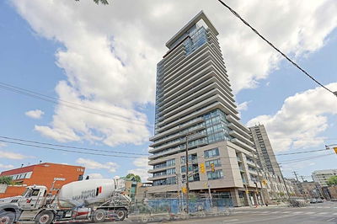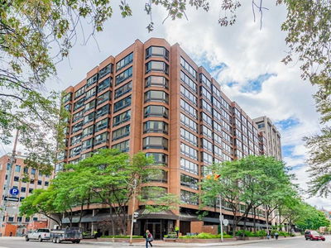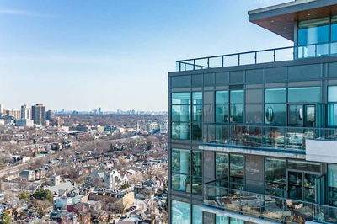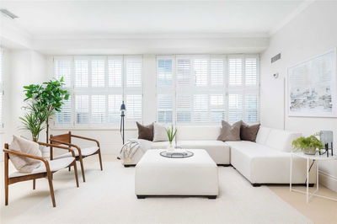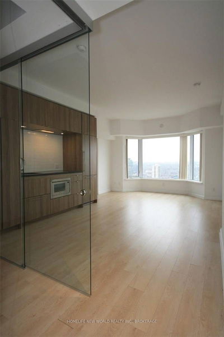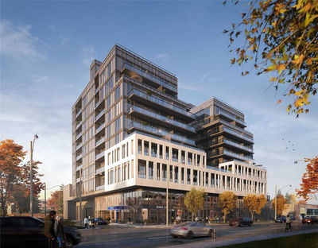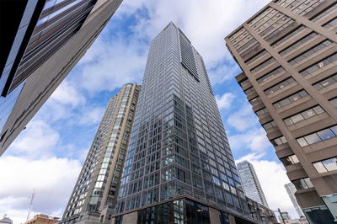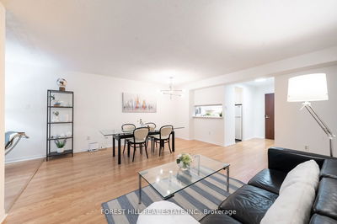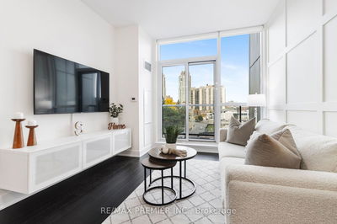Boutique & Unique In The Annex. 142 Spadina Rd Is A Cobbled Brick Low-Rise Building Located 1Min South Of Dupont Subway Station. Gorgeous Brick, Solid Wood Door Entrance, Exposed Wood-Beamed Hallways & Classic Staircase, It's Like Walking Back In Time. It Feels Like Home. Suite 201 Is No Different. It Features 2 Bedrooms, A Light-Filled Den Space, 2 Bathrooms & 1154 Square Feet Of Living Space. This Suite Went Through An Extensive Upgrade. The Open-Concept Living Area Is Spacious, Bright & Functional. The Dining Area Fits A Grand Table As A Centrepiece Of The Room For Dinner Parties & Entertaining. The Living Room Features A Brick Mantle & Gas Fireplace Adding To The Warm, Homey Vibe. The Large Den Space Is Versatile & Surrounded By Windows Making It Perfect For A Home Office, Gym, Sitting Or Play Area. The Kitchen Features Sleek Quartz Countertops, Marble Backsplash & Custom White Cabinets To Maximize The Storage Space Including A Convenient Spice Drawer. Also A Walkout To Bbq Area.
详情
- 上市时间: Tuesday, April 18, 2023
- 3D看房: View Virtual Tour for 201-142 Spadina Road
- 城市: Toronto
- 社区: Annex
- 详细地址: 201-142 Spadina Road, Toronto, M5R 2T8, Ontario, Canada
- 客厅: Hardwood Floor, Open Concept, Gas Fireplace
- 厨房: Hardwood Floor, Renovated, W/O To Balcony
- 挂盘公司: Sage Real Estate Limited, Brokerage - Disclaimer: The information contained in this listing has not been verified by Sage Real Estate Limited, Brokerage and should be verified by the buyer.

