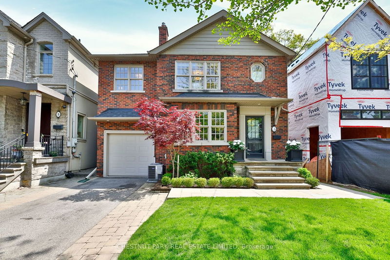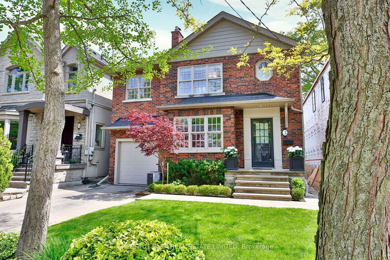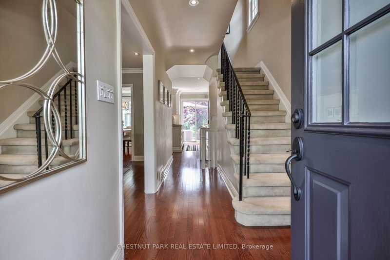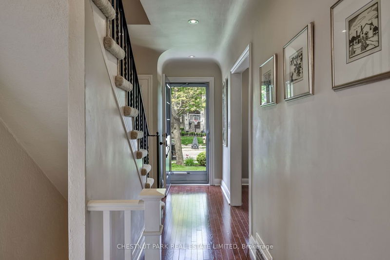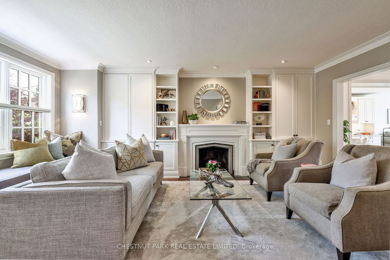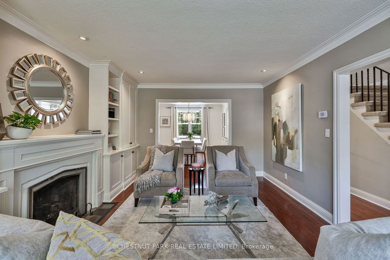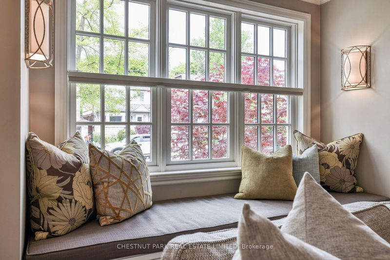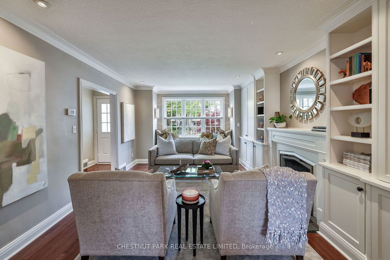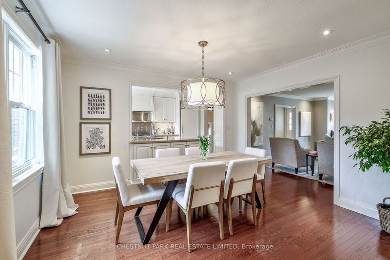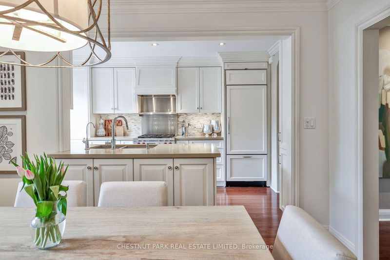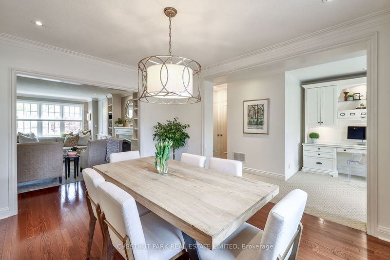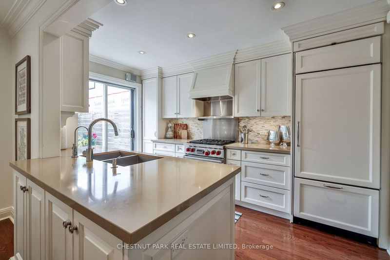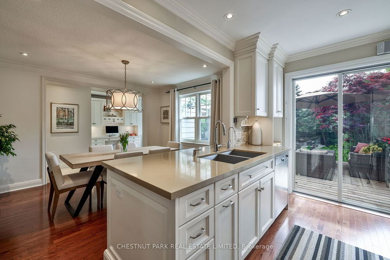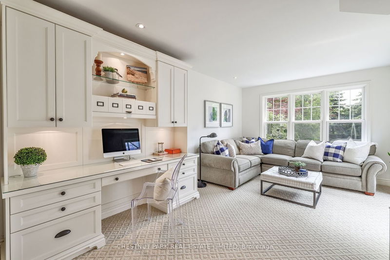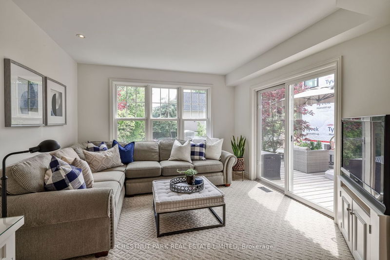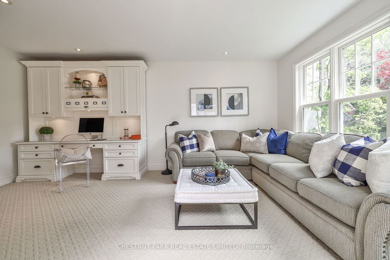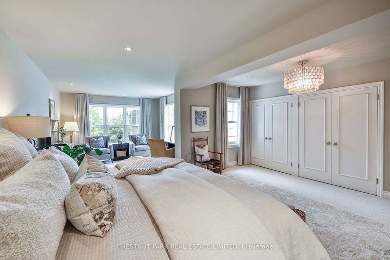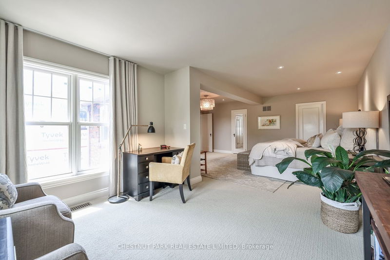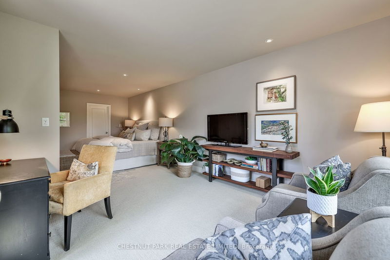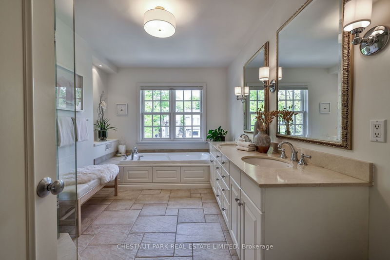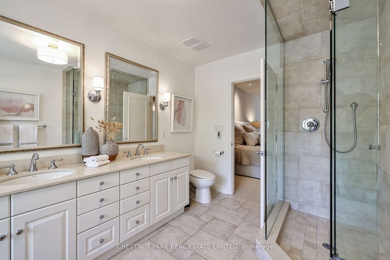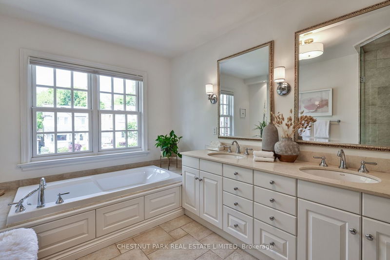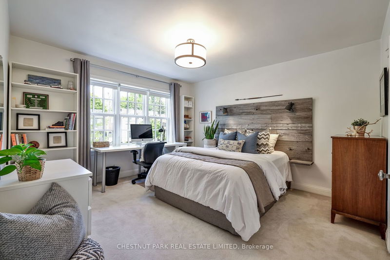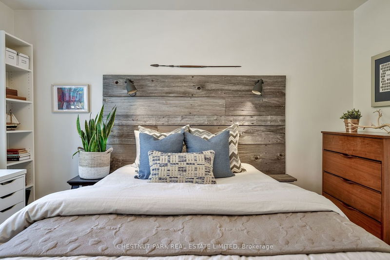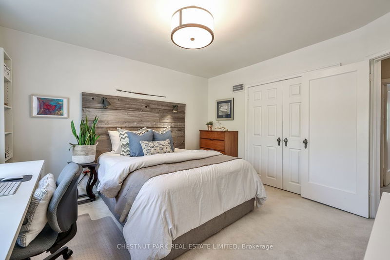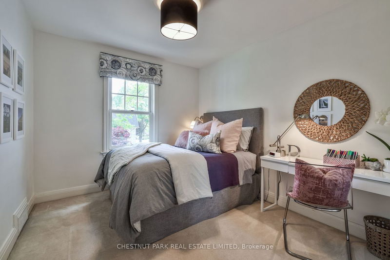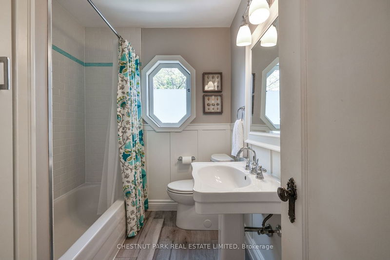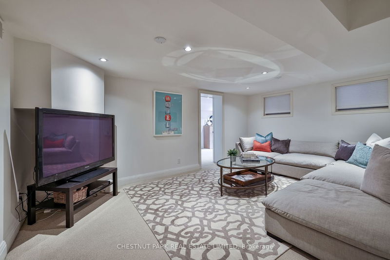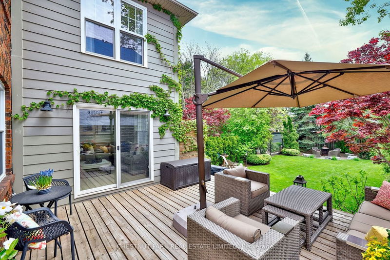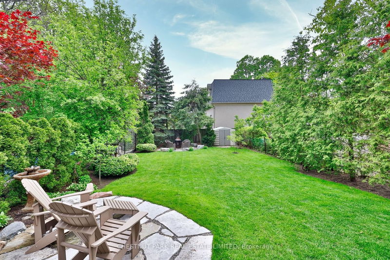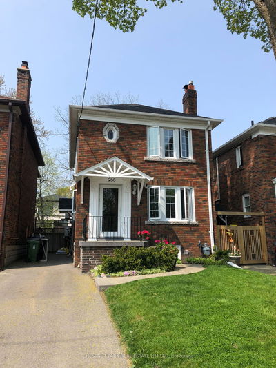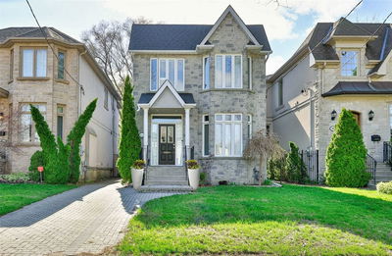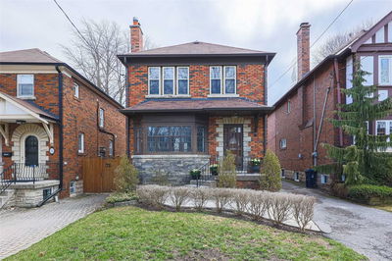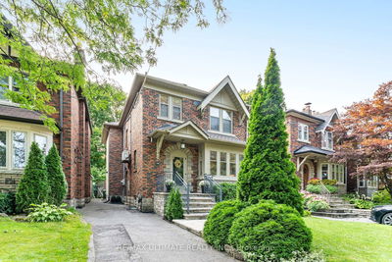The one you have been waiting for! Welcome home to this coveted, family-friendly cul-de-sac that offers tranquility away from the hustle and bustle and worry-free road sports with plenty of hockey and basketball nets! This meticulously maintained 3 + 1 bedroom, 4 bathroom residence is nestled on an oversized 35 x 150 sun-filled south lot and boasts over 3140 sq ft of sun-drenched, thoughtfully designed living space. The main floor features spacious principal rooms, a large family room, a stunning renovated chef's kitchen, a powder room & convenient access to the storage garage. Escape to the luxurious primary bedroom with a separate sitting area, his & her closets and a sumptuous ensuite. The lower level offers an additional bedroom or home office, a spacious recreation room, a laundry room and a convenient 2-piece bathroom. Step Outside and enjoy the professionally landscaped garden oasis that sets the stage for delightful summer gatherings and leisurely outdoor enjoyment.
详情
- 上市时间: Tuesday, May 23, 2023
- 3D看房: View Virtual Tour for 3 Killdeer Crescent
- 城市: Toronto
- 社区: Leaside
- 交叉路口: Brentcliffe Rd/N Of Eglinton
- 详细地址: 3 Killdeer Crescent, Toronto, M4G 2W7, Ontario, Canada
- 客厅: Hardwood Floor, Gas Fireplace, B/I Bookcase
- 厨房: Hardwood Floor, Quartz Counter, W/O To Deck
- 家庭房: Broadloom, W/O To Garden, B/I Desk
- 挂盘公司: Chestnut Park Real Estate Limited - Disclaimer: The information contained in this listing has not been verified by Chestnut Park Real Estate Limited and should be verified by the buyer.

