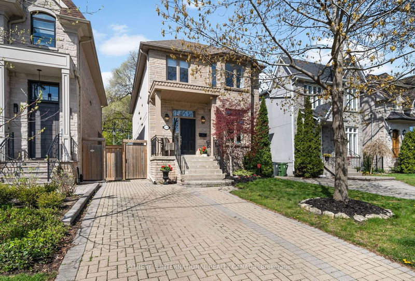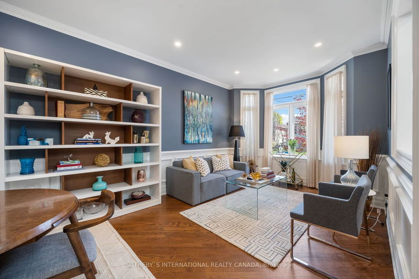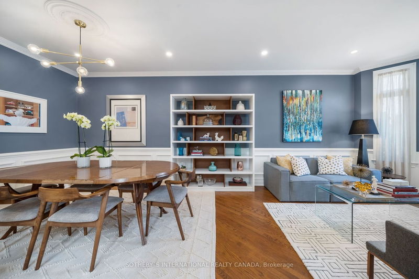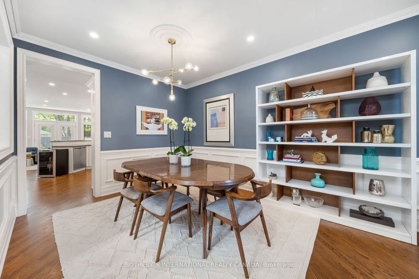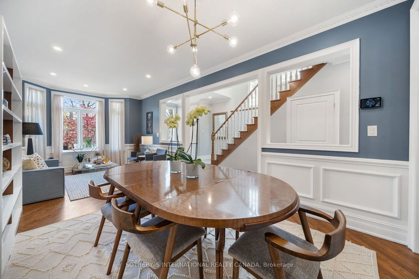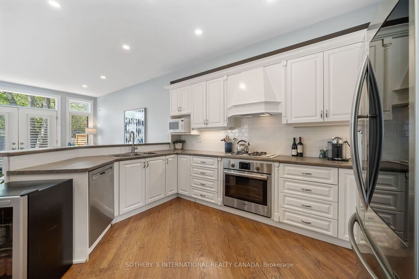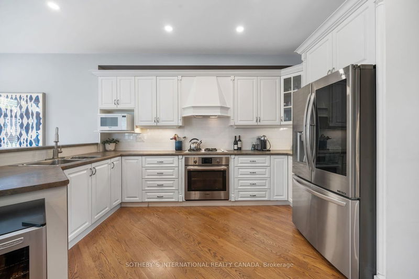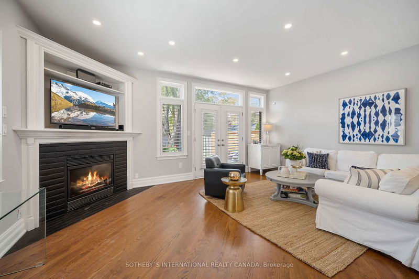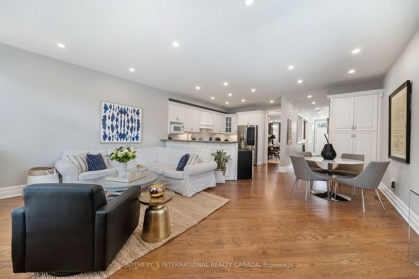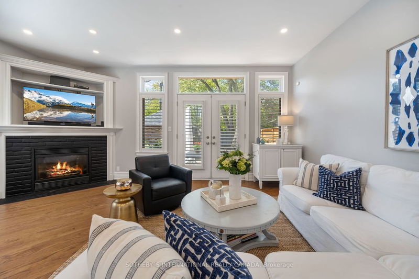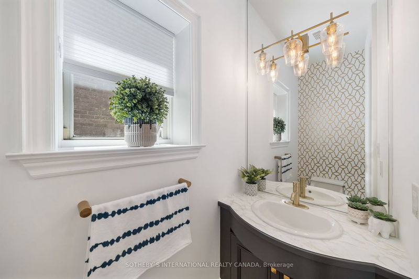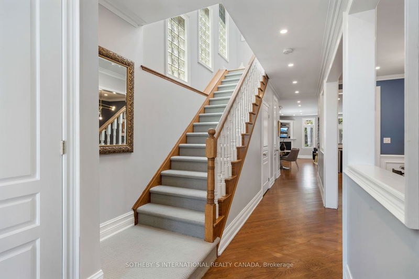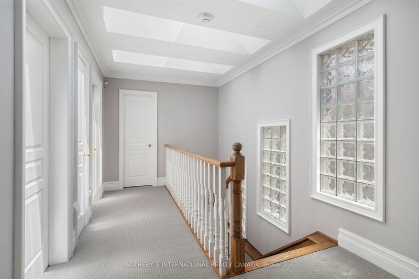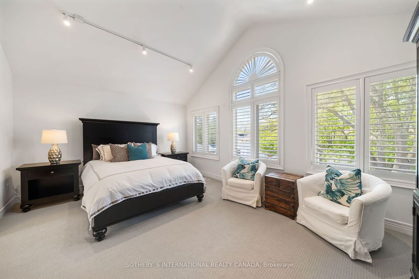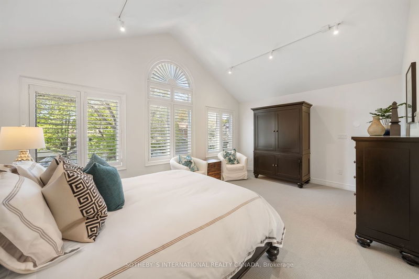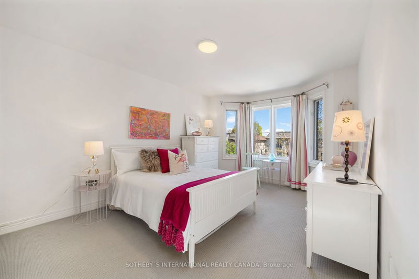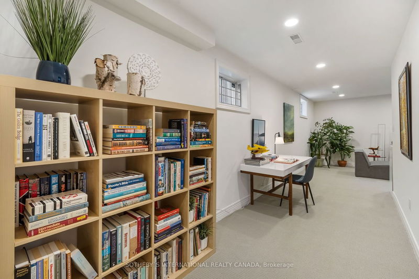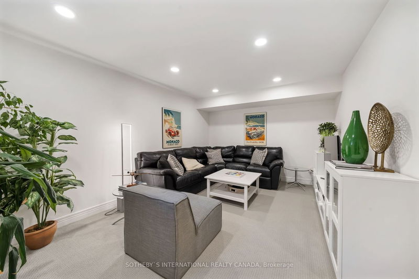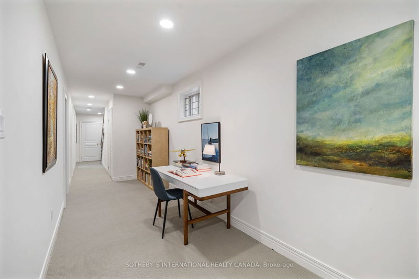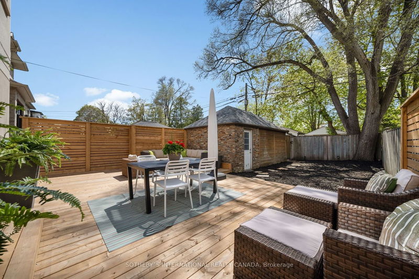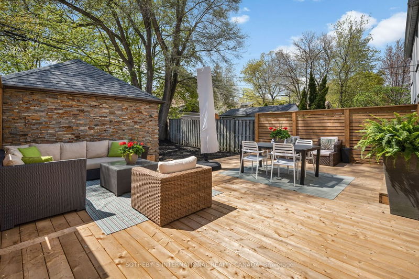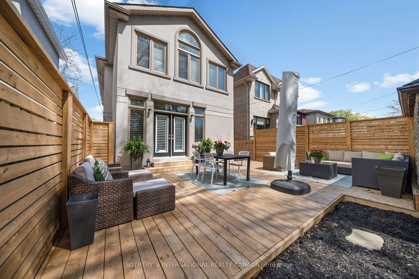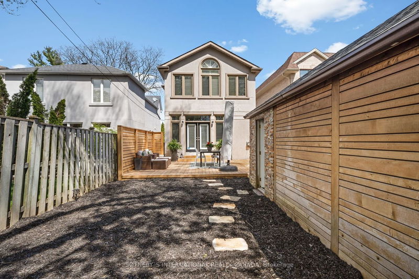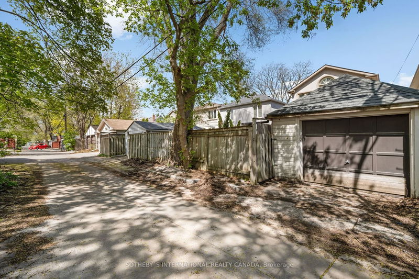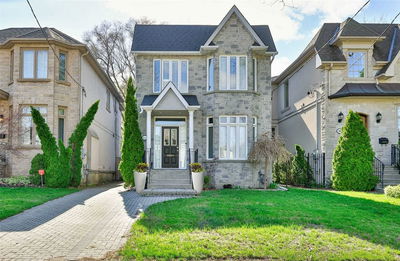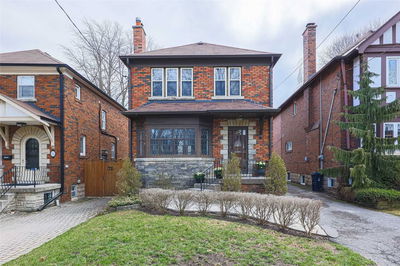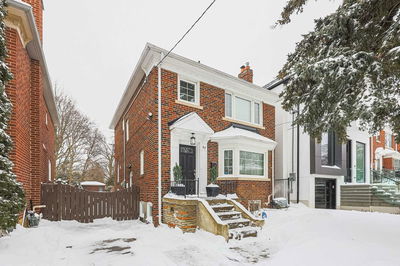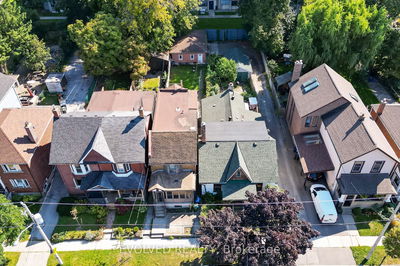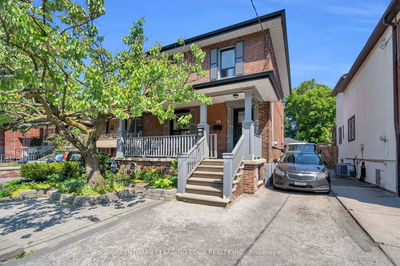Be prepared to be very impressed! Meticulous, marvellous, and move-in ready. Your family will adore living in this 3245 square foot (across all 3 levels) dream home in the heart of Leaside. Summer fun sizzles on the approximately 600 square foot deck of the low maintenance backyard. BBQ outdoors or cook on the gas stove in the massive open concept kitchen, breakfast, family room space. Everyone will want to hang out here. For birthdays and holidays, the living room opens up into the formal dining room for great flow. Upstairs you will find three well proportioned bedrooms. The primary suite is pure drama with the soaring cathedral ceiling (12'6" high at the peak). It also features an ensuite bath and walk-in closet. Kids can watch TV and play games in the superb recreation room of the lower level. After school, computer and homework can be done in the space that leads to the rec room. Nanny or guests will love their own tucked away bedroom. Simply unpack and move in!
详情
- 上市时间: Monday, May 08, 2023
- 城市: Toronto
- 社区: Leaside
- 交叉路口: Laird And Eglinton
- 客厅: Bay Window, Hardwood Floor, Recessed Lights
- 厨房: Breakfast Area, Hardwood Floor, Stainless Steel Appl
- 家庭房: W/O To Deck, Gas Fireplace, Recessed Lights
- 挂盘公司: Sotheby`S International Realty Canada - Disclaimer: The information contained in this listing has not been verified by Sotheby`S International Realty Canada and should be verified by the buyer.

