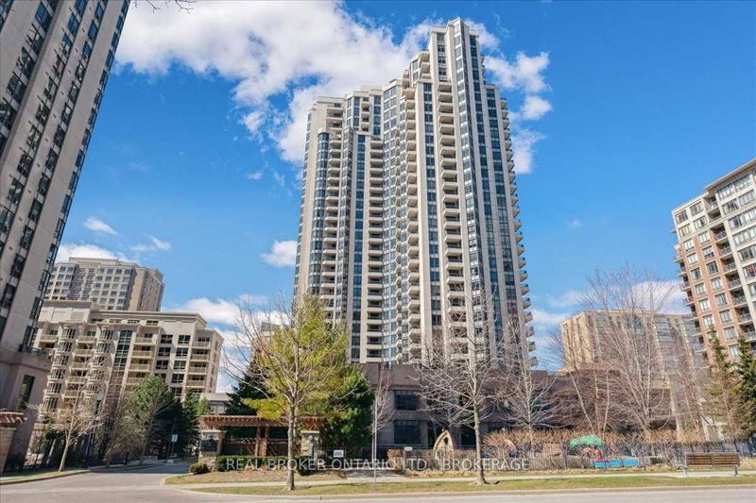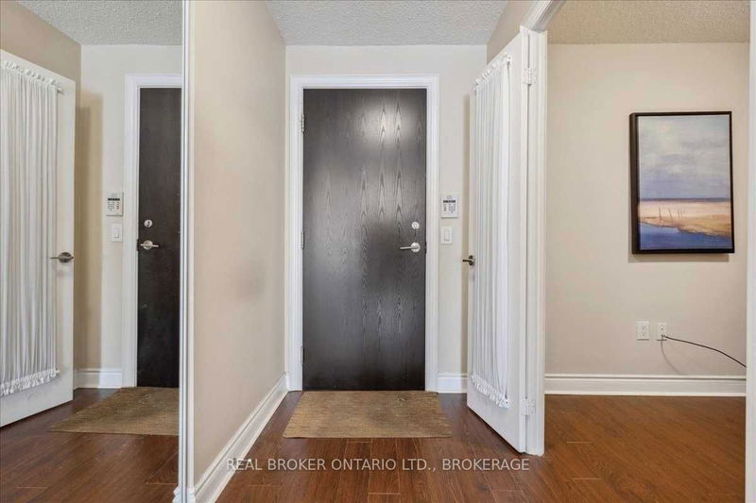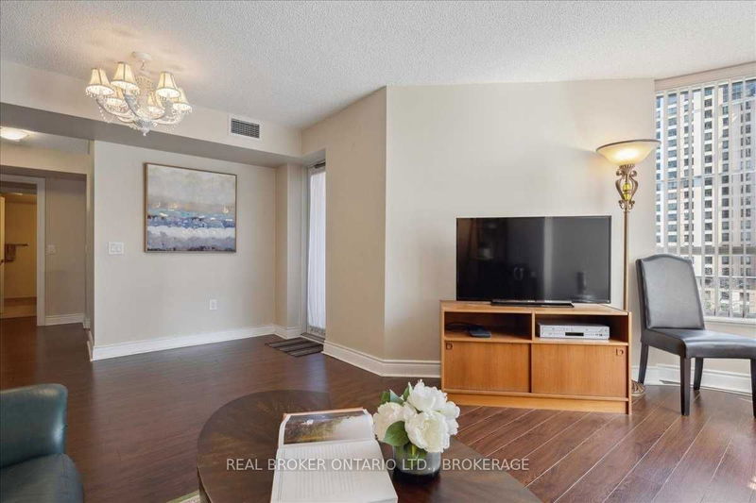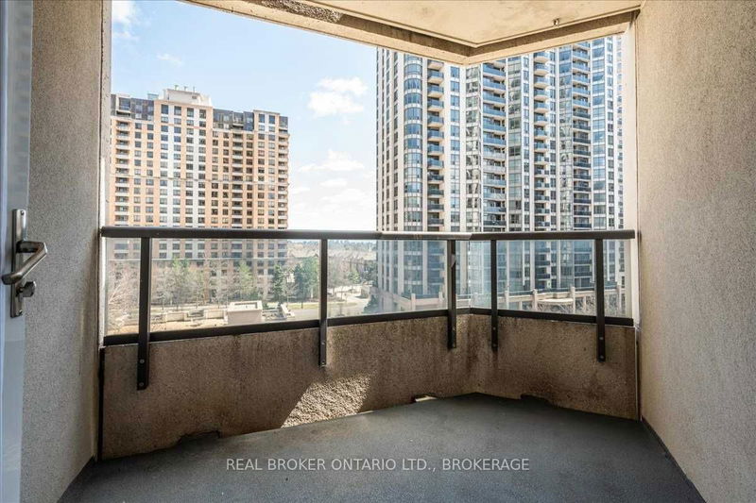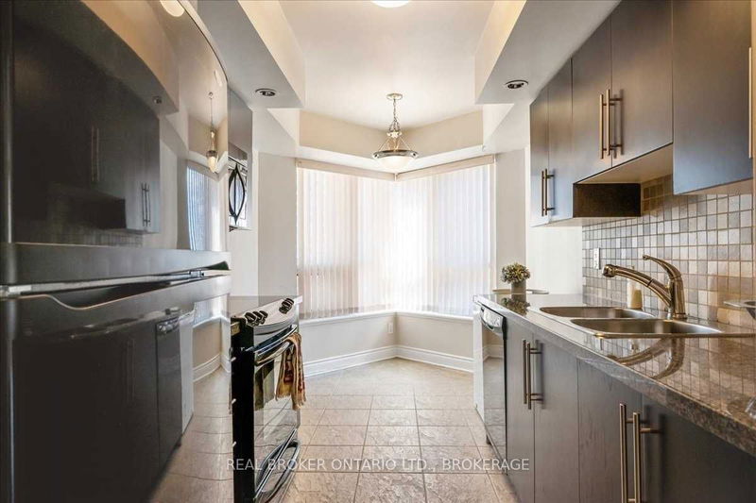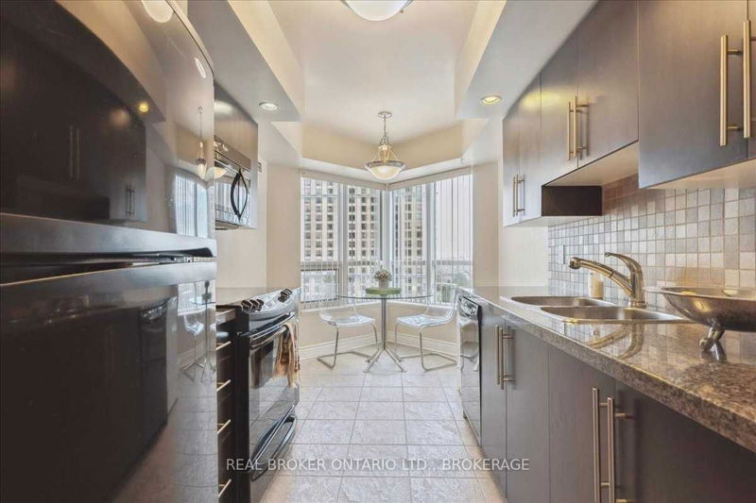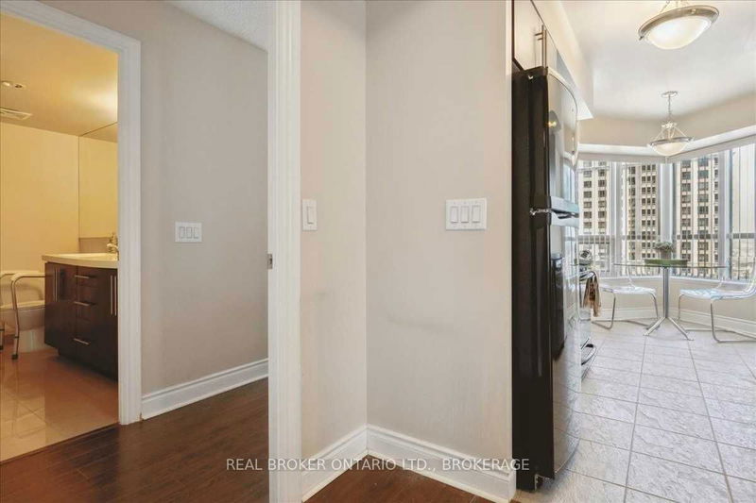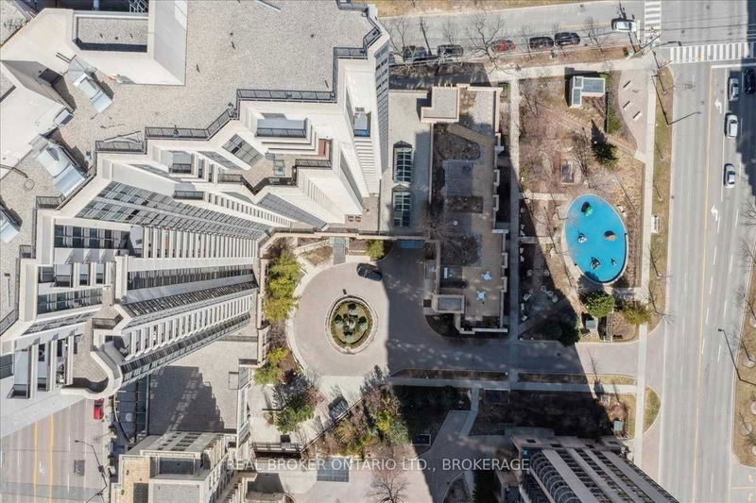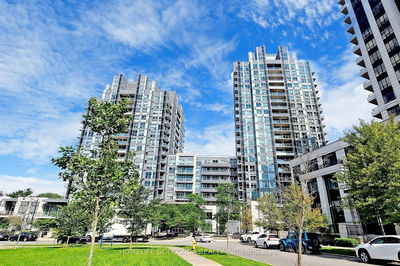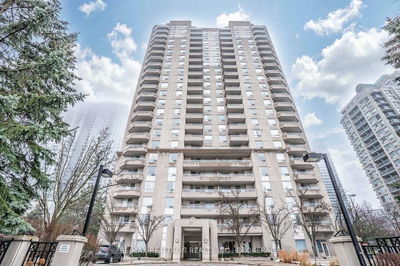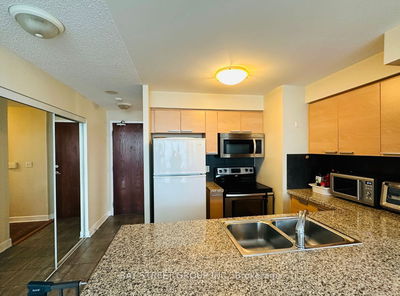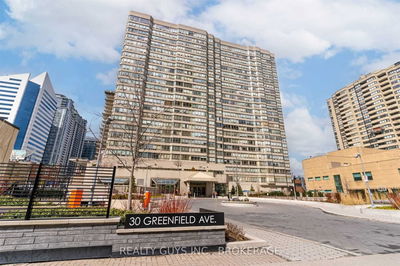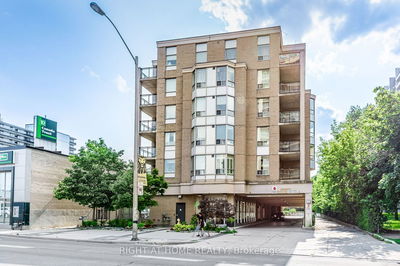Welcome To The Grand Triomphe 2 By Tridel. Spacious 2 Bed Plus Den Smart Split Floor Plan. Beautiful And Bright Suite. Balcony Over Looks Quiet Courtyard. Large Primary With Walk In Closet And 5 Pc Ensuite. Sunny Eat In Kitchen With Granite Counters. Den With French Doors, Large Enough For A 3rd Bdrm. Gleaming Laminate Hardwood Throughout. Parking And Locker Included. Steps To Finch Station. 5 Star Tridel Building Amenities
详情
- 上市时间: Wednesday, April 12, 2023
- 3D看房: View Virtual Tour for 626-500 Doris Avenue
- 城市: Toronto
- 社区: Willowdale East
- 详细地址: 626-500 Doris Avenue, Toronto, M2N 0C1, Ontario, Canada
- 客厅: Combined W/Dining, Large Window, Laminate
- 厨房: Eat-In Kitchen, Ceramic Floor, Granite Counter
- 挂盘公司: Real Broker Ontario Ltd., Brokerage - Disclaimer: The information contained in this listing has not been verified by Real Broker Ontario Ltd., Brokerage and should be verified by the buyer.

