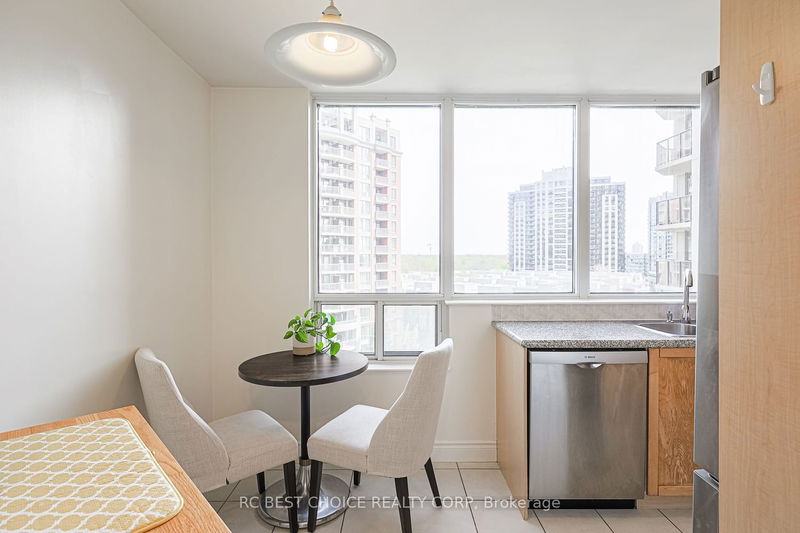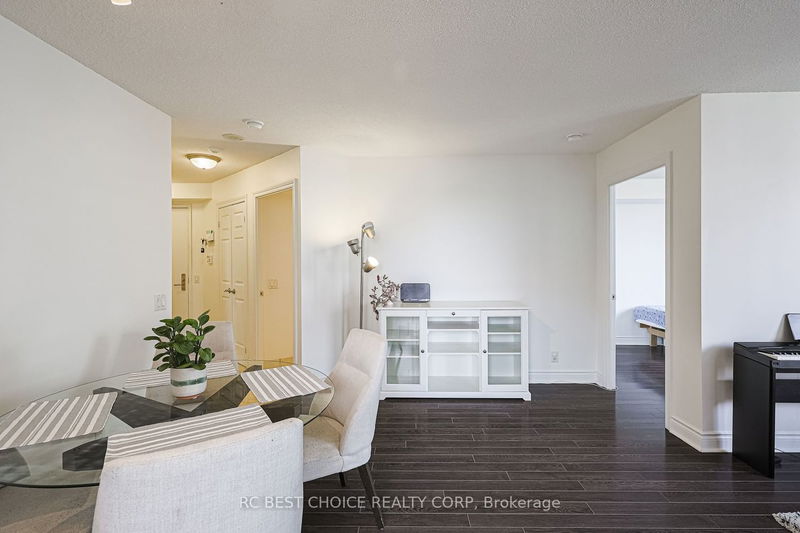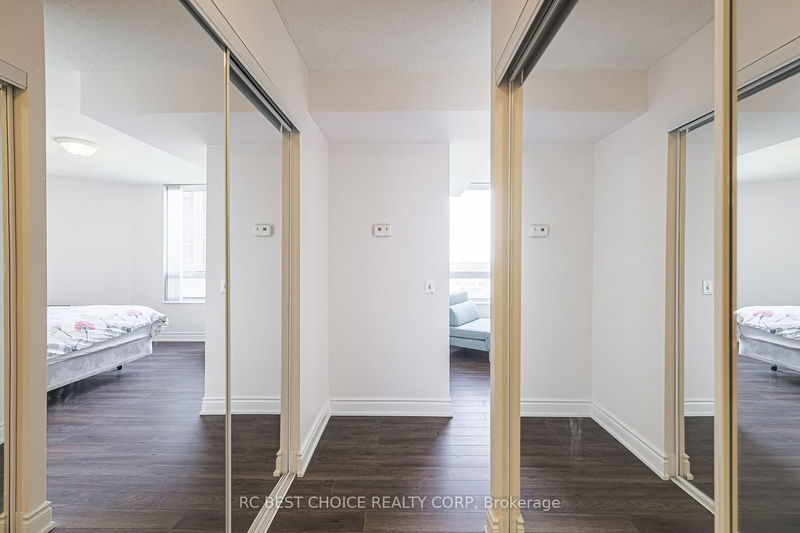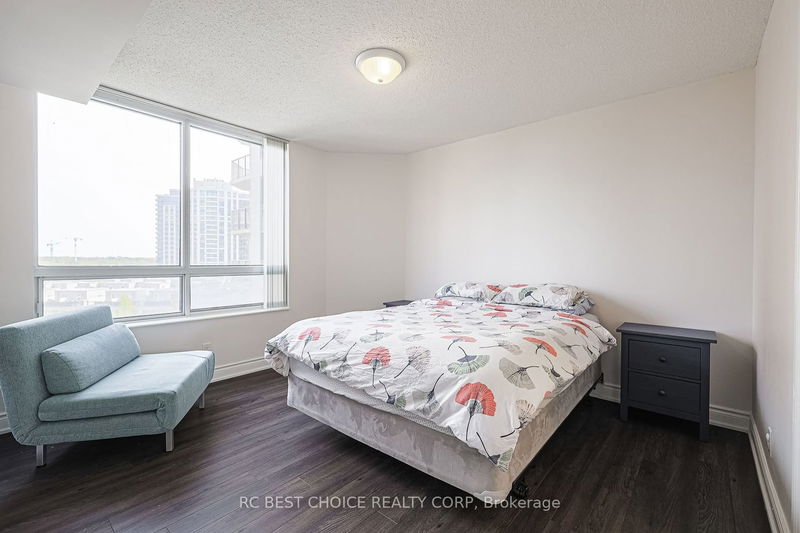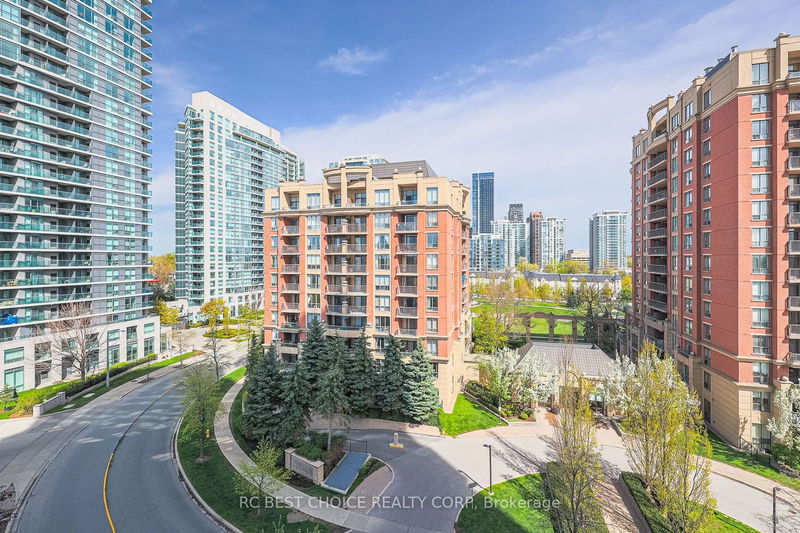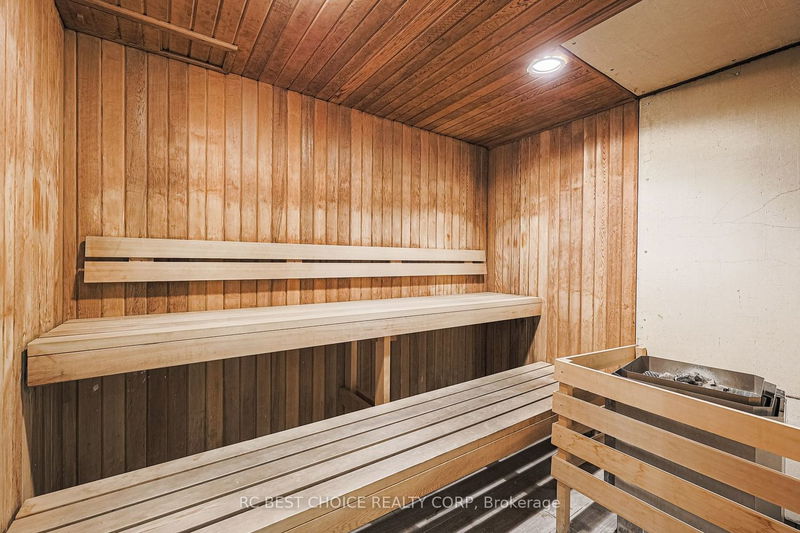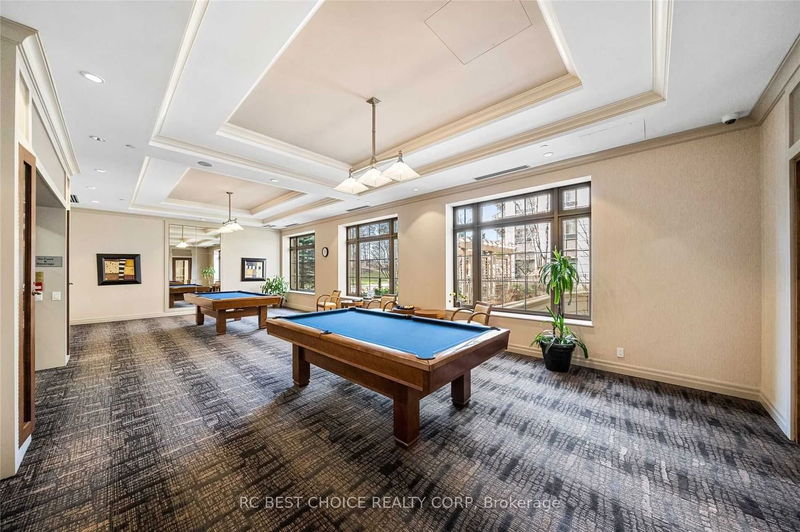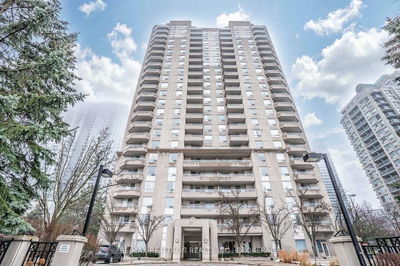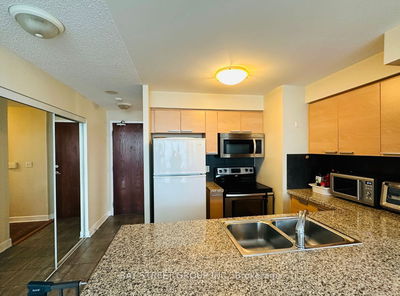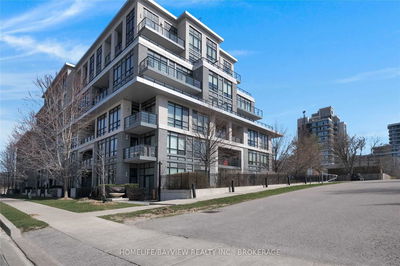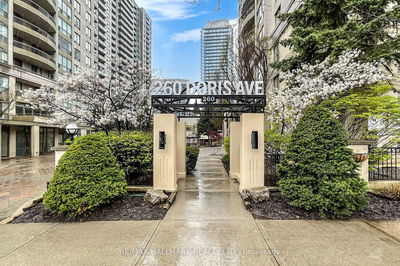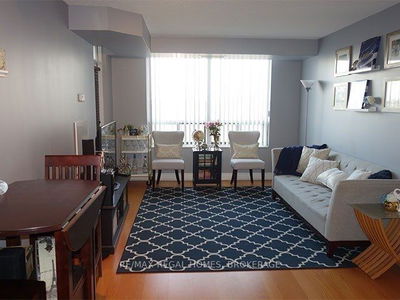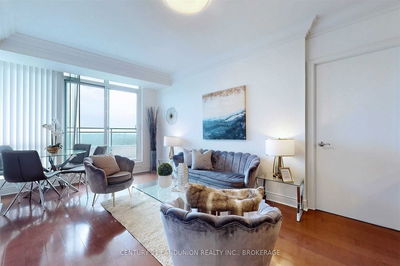Welcome to Tridel's Skymark, where luxury living meets tranquility. This bright and spacious corner unit features a split bedroom layout, offering over 1000 sqft of sunlit living space. The wood floors throughout add warmth to the unit. The north-facing view overlooks the community park which is visible from every room. Start your day with breakfast in the kitchen, and gaze out at the park while washing the dishes. The combined open-concept dining and living layout creates a perfect space for entertaining guests, there's even a space to set up a home office! Keep clutter at bay with ample storage throughout, double closets in the primary bedroom with built-in organizers, and an extra-large locker - you'll have plenty of room for all your belongings! The building offers hotel-like amenities such as a 24-hour concierge, indoor pool, outdoor tennis courts, billiards room, golf simulator, bowling, guest rooms and fitness center.
详情
- 上市时间: Tuesday, May 09, 2023
- 城市: Toronto
- 社区: Willowdale East
- 交叉路口: Yonge / Sheppard
- 详细地址: 713-78 Harrison Garden Boulevard, Toronto, M2N 7E2, Ontario, Canada
- 客厅: Nw View, W/O To Balcony, Hardwood Floor
- 厨房: Breakfast Area, Granite Counter, O/Looks Park
- 挂盘公司: Rc Best Choice Realty Corp - Disclaimer: The information contained in this listing has not been verified by Rc Best Choice Realty Corp and should be verified by the buyer.











