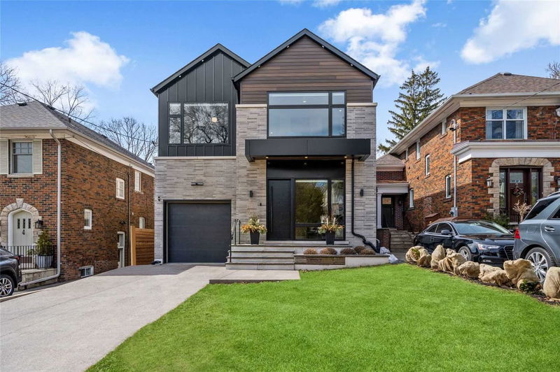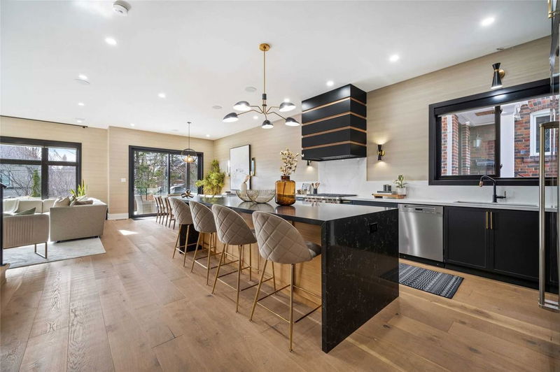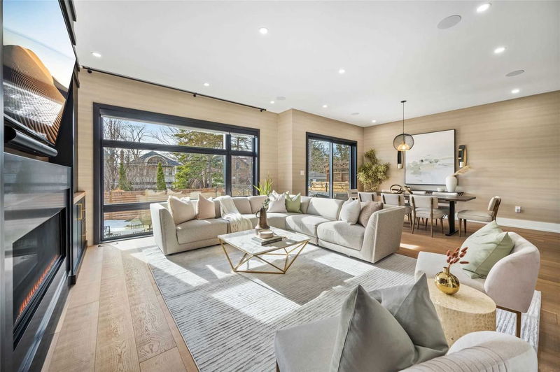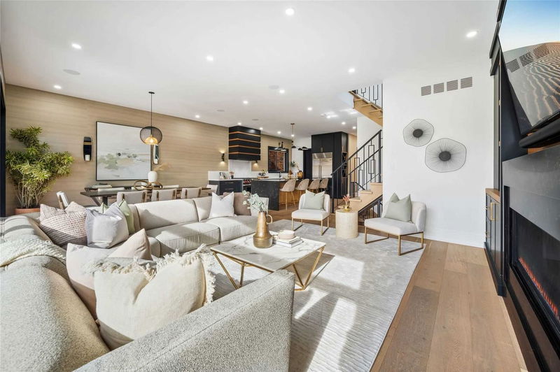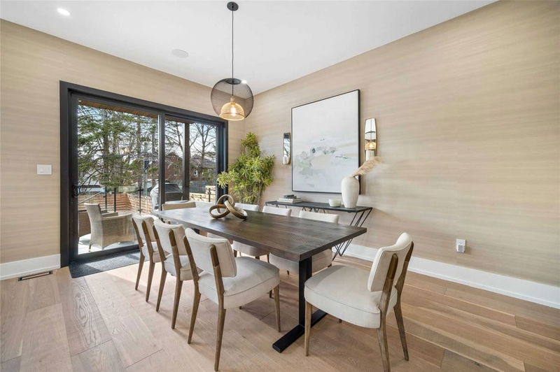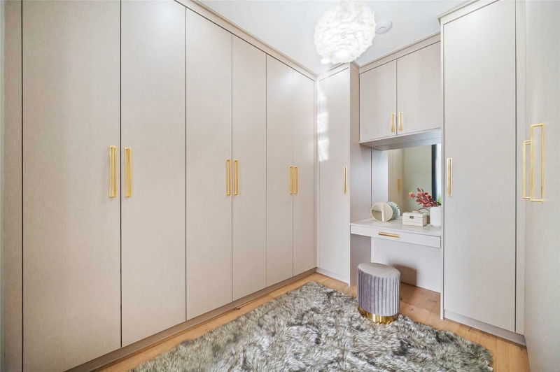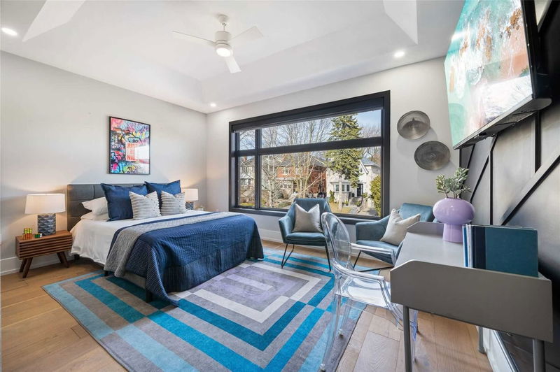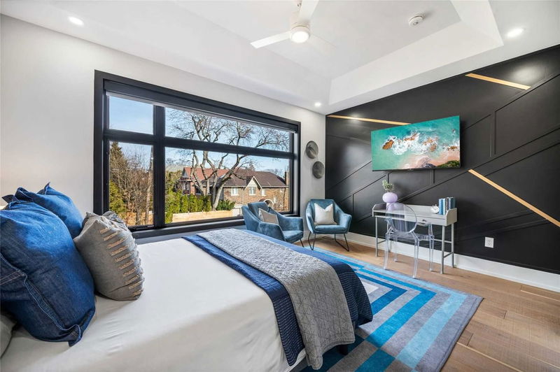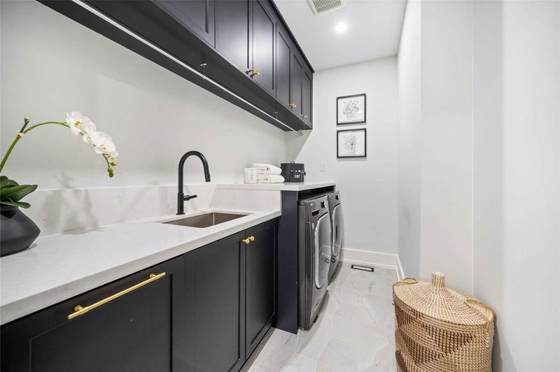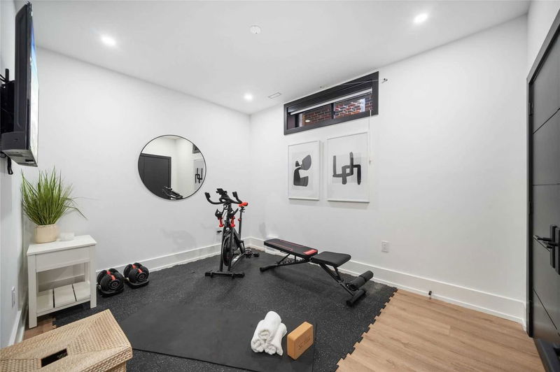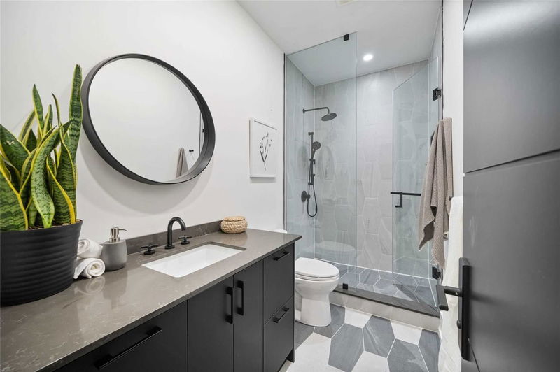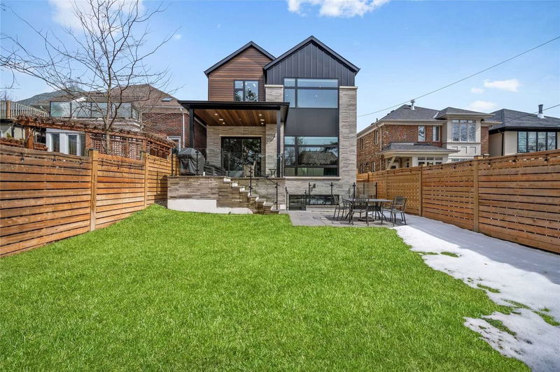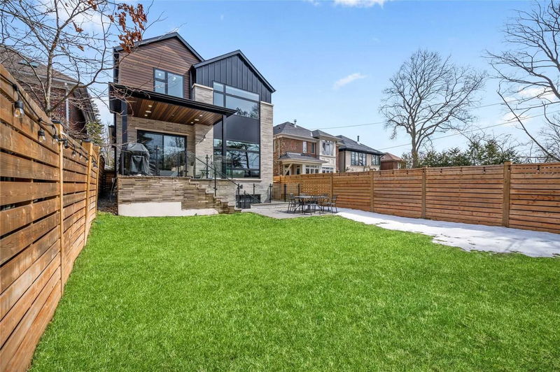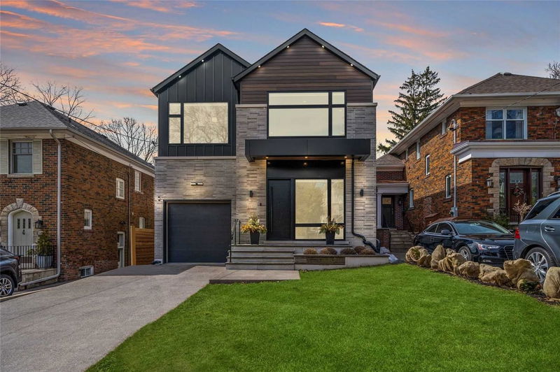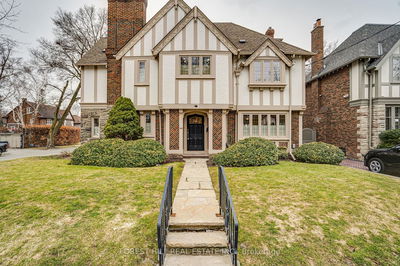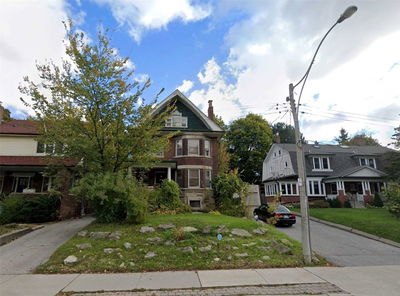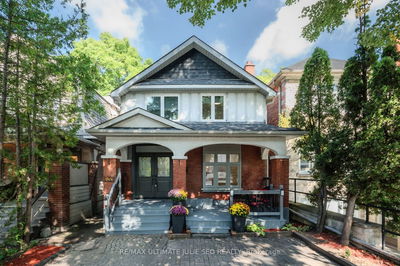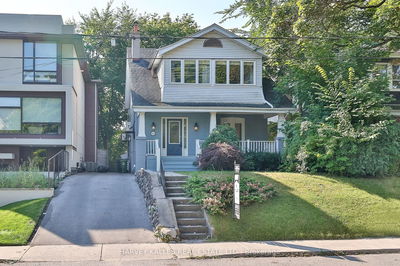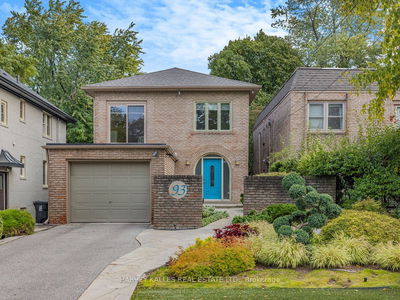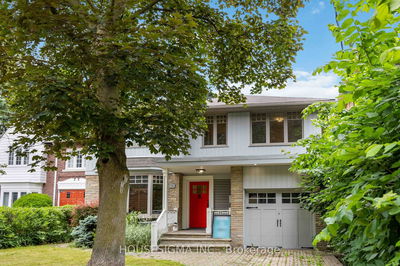A 10 Out Of 10 Cutting Edge Contemporary Urban Home! Out Of The Pages Of Any Interior Design Magazine, This Recently Built (2021) Impressive Home Gives Your Growing Family All The Space They Are Looking For. An Expansive Open Concept Main Floor With Modern Wide Plank Flooring, Massive Windows, Main Floor Great Room, And A Gourmet Kitchen With Top-Of-The-Line Appliances And Dream Walk-In Pantry. Approximately 3000 Square Feet Above Grade And A Completely Finished Lower Level, With Walk-Up To The Back Garden, Offers Another 1584 Square Feet Of Additional Living Space. Upstairs, You'll Find Four Well-Proportioned Bedrooms, 3 Full Baths And A Full Laundry Room (Additional Laundry Area In The Lower Level). The Primary Bedroom Is Exceptional In Every Regard, Including Its Own Dressing Room. Heated Driveway, Front Walkway Front Porch & Back Upper Terrace; Lower Level Radiant Floor Heating And All Bathrooms Have Radiant In-Floor Heating. Be Ready To Call It Home!
详情
- 上市时间: Tuesday, April 11, 2023
- 3D看房: View Virtual Tour for 22 Tarlton Road
- 城市: Toronto
- 社区: Forest Hill South
- 交叉路口: Chaplin Estates
- 详细地址: 22 Tarlton Road, Toronto, M5P 2M4, Ontario, Canada
- 客厅: Panelled, Large Window, O/Looks Frontyard
- 厨房: Centre Island, Quartz Counter, Stainless Steel Appl
- 家庭房: Gas Fireplace, Hardwood Floor, O/Looks Backyard
- 挂盘公司: Sotheby`S International Realty Canada, Brokerage - Disclaimer: The information contained in this listing has not been verified by Sotheby`S International Realty Canada, Brokerage and should be verified by the buyer.

