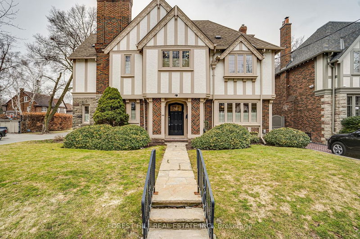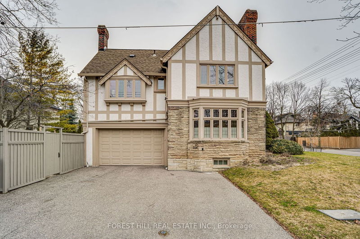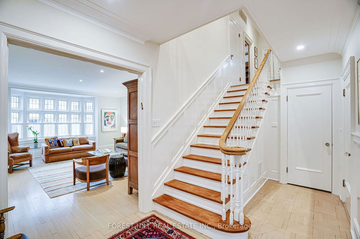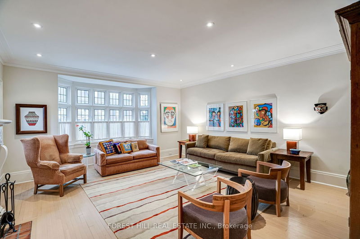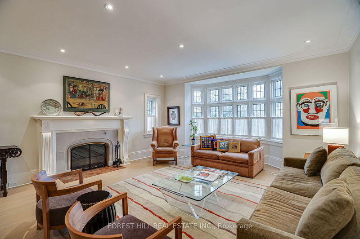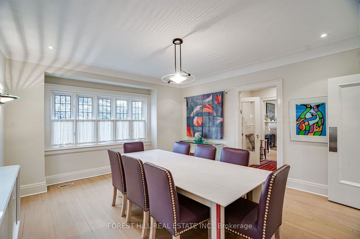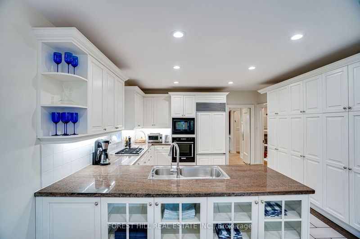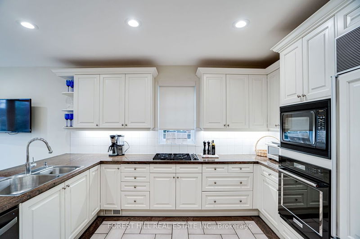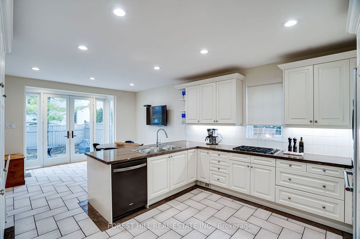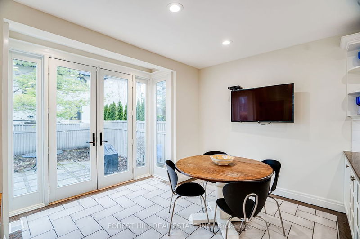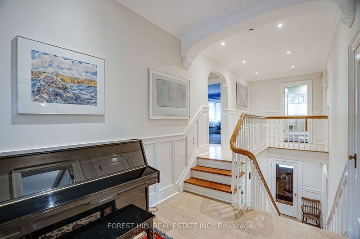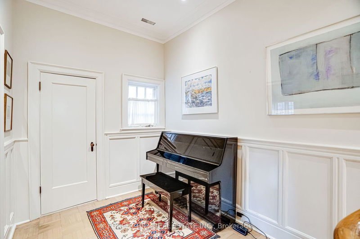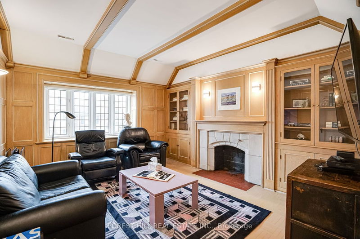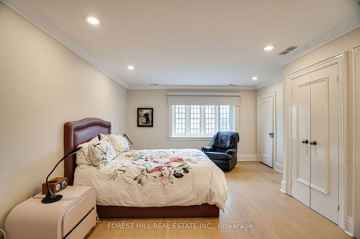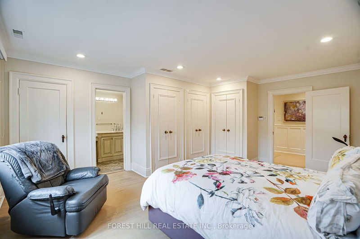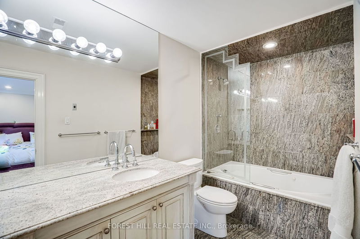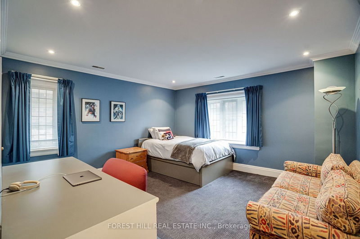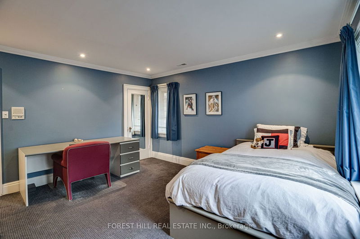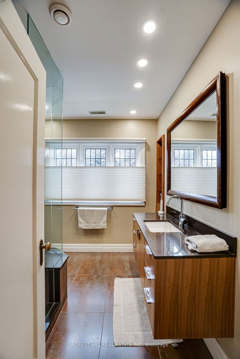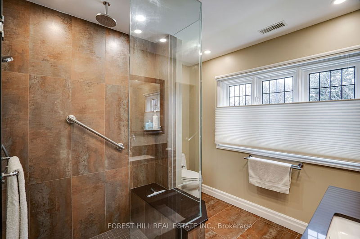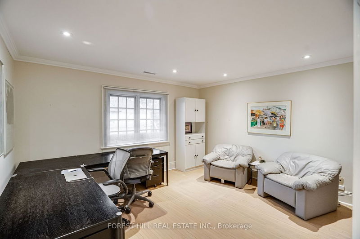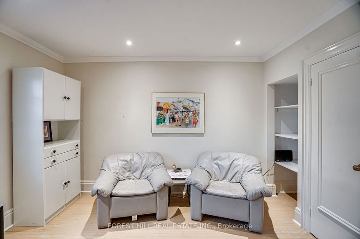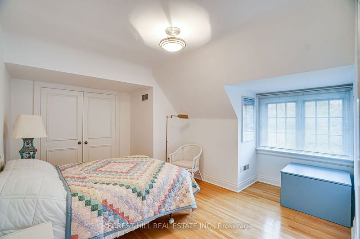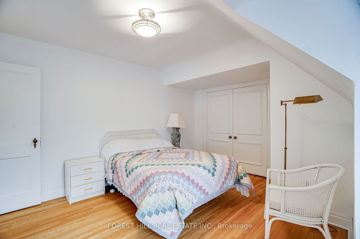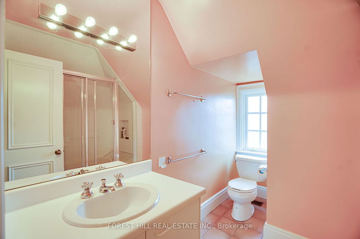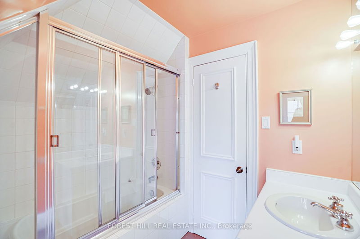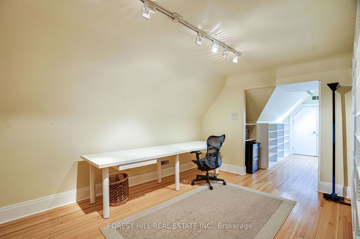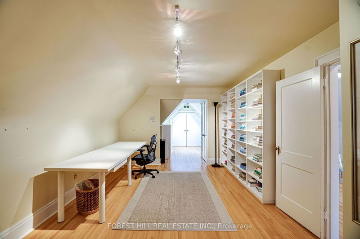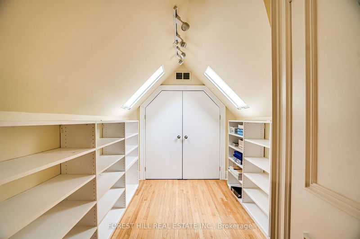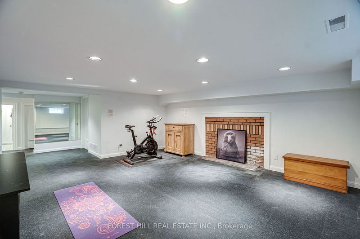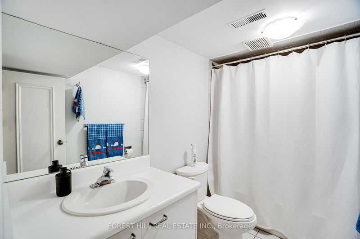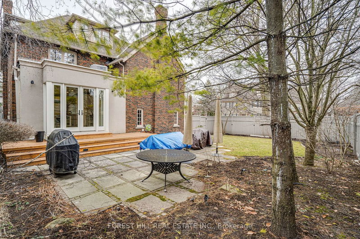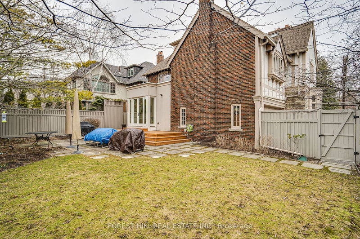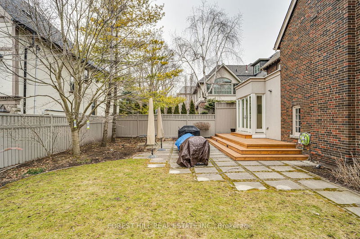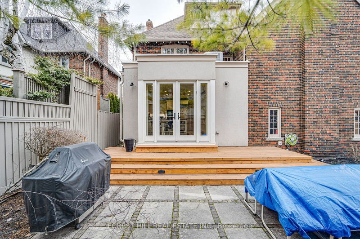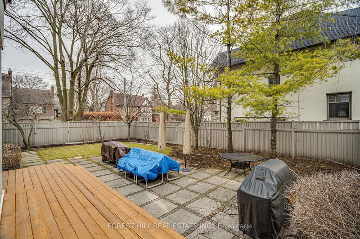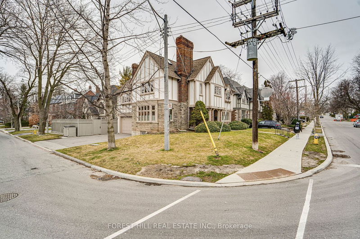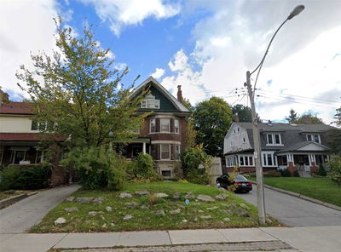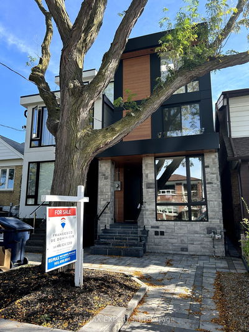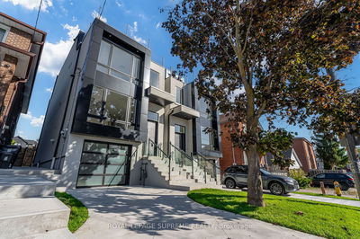Charming And Elegant Tudor Style Home In Forest Hill, As Befits One Of Toronto's Most Exclusive Neighbourhoods. The Exterior Brick And Woodwork Speaks Of Old World Quality, Mirrored Throughout This Outstanding Property. Situated On A Quiet Corner Lot, This Five Bedroom, Five Bathroom Home Features High-End Built-In Appliances And Only The Highest Quality Of Craftsmanship. The Layout Flows From The Welcoming Foyer To Large Principal Rooms, Bathed In An Abundance Of Natural Light. Walk Out From The Breakfast Area To Large Pool-Sized Backyard, Featuring Wood Deck, Stone Patio And Bordered By Mature Trees. Three Floors Of Living Space Features Immense Privacy And All The Closet Space One Could Ask For. Basement Features Gym With Rubber Flooring, As Well As Full Bedroom, Bathroom, And Laundry Room. Throughout The Home You Will Find Pot Lights, Silhouette Blinds, Wainscoting, Beamed Ceilings, And Crown Moldings; This Home Truly Combines The Best Of Old Word Charm And Modern Character.
详情
- 上市时间: Tuesday, April 11, 2023
- 3D看房: View Virtual Tour for 300 Vesta Drive
- 城市: Toronto
- 社区: Forest Hill South
- 交叉路口: Bathurst/Eglinton
- 详细地址: 300 Vesta Drive, Toronto, M5P 3A3, Ontario, Canada
- 客厅: Hardwood Floor, Gas Fireplace, Pot Lights
- 厨房: Ceramic Floor, Quartz Counter, B/I Appliances
- 家庭房: Hardwood Floor, Wainscoting, Fireplace
- 挂盘公司: Forest Hill Real Estate Inc. - Disclaimer: The information contained in this listing has not been verified by Forest Hill Real Estate Inc. and should be verified by the buyer.

