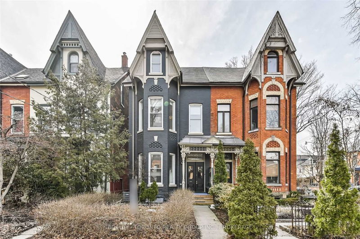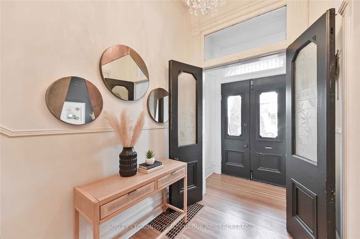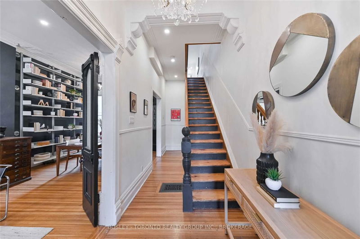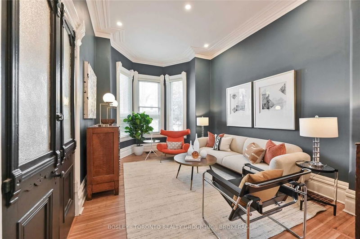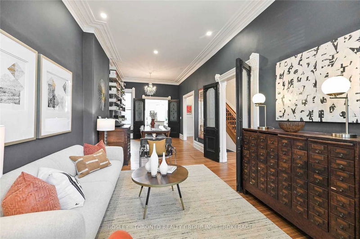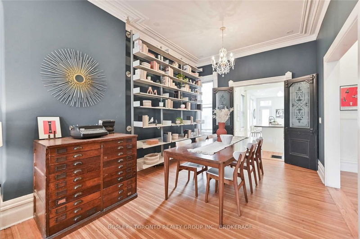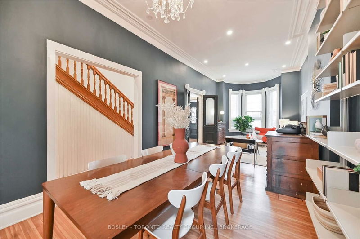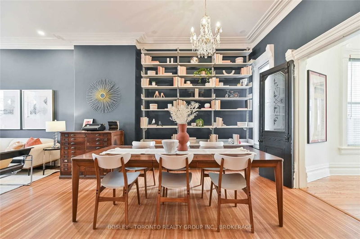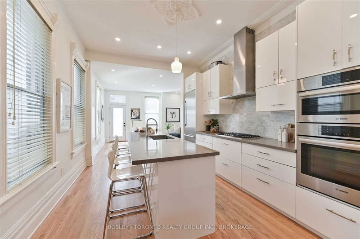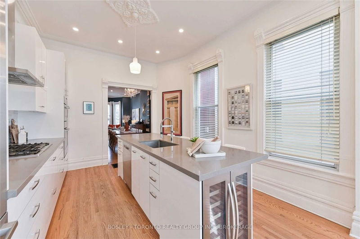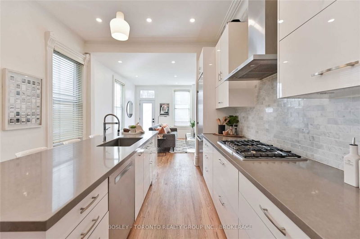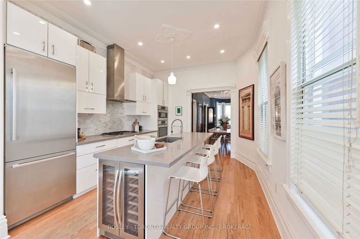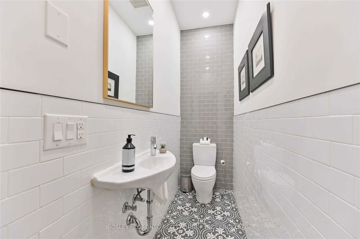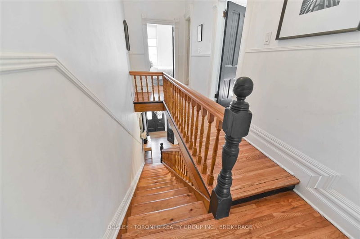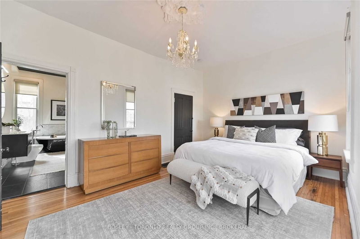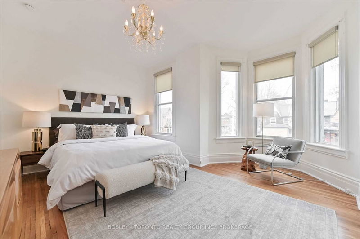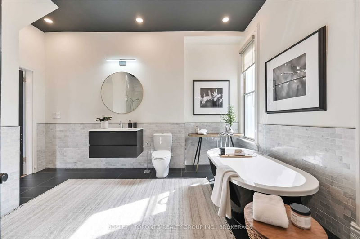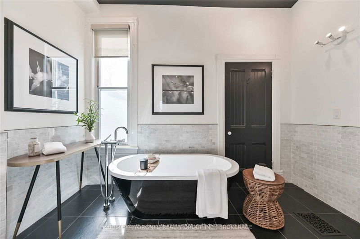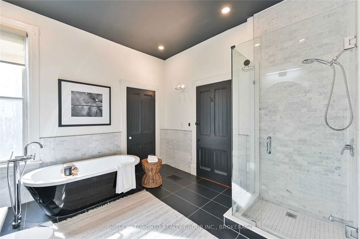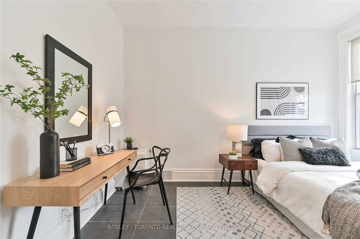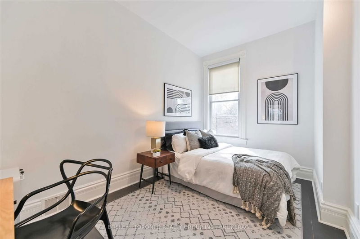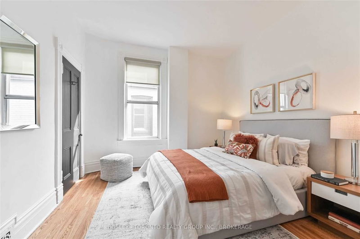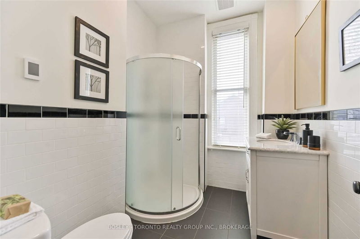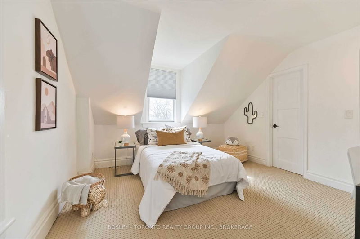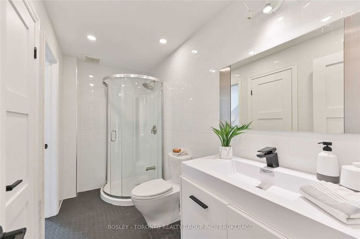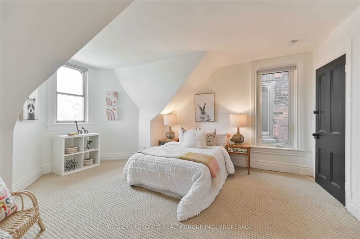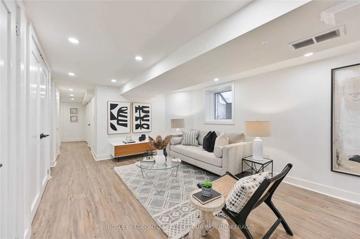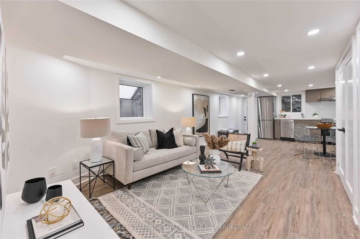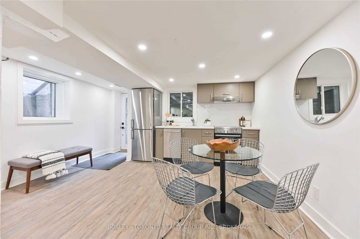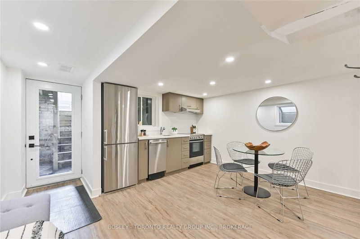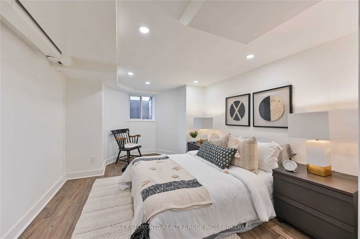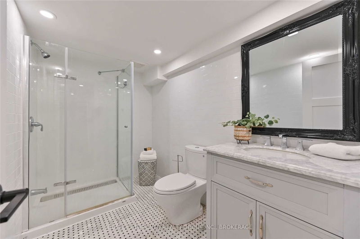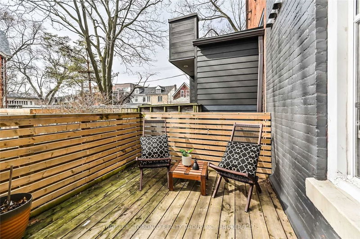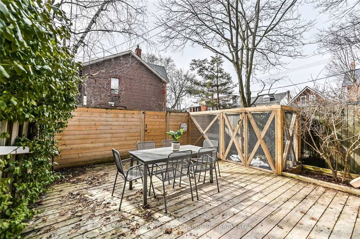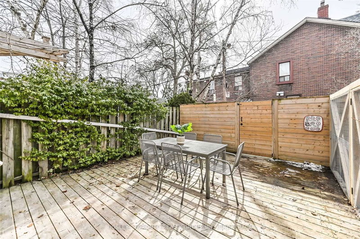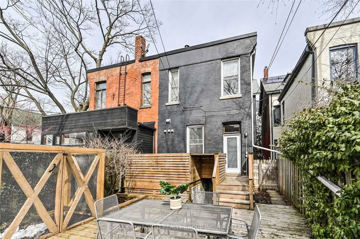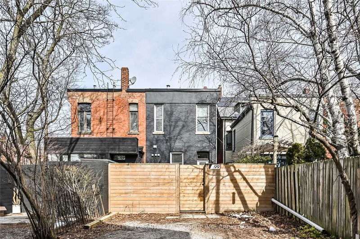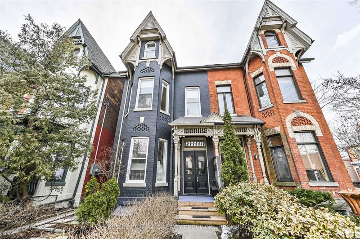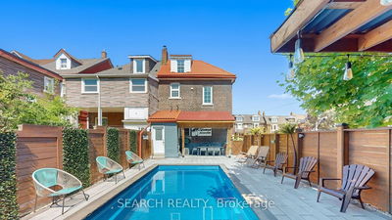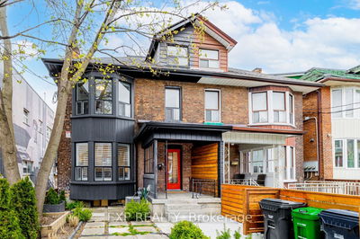Welcome To Willcocks! Absolutely Stunning Offering In The Heart Of Harbord Village With Undeniable Curb Appeal, This Blue Beauty Is A Victorian Enthusiast's Dream! Circa 1899, This Bay & Gable Style Victorian Offers An Abundance Of Original Character & Charm Combined With Today's Modern Conveniences. Breathtaking Main Floor With Soaring Ceilings, Original Doors, Arches, & Mouldings. Upgraded Chef's Kitchen W/Centre Island & Ample Prep Space, Plus Family Room Walking Out To Yard. 5-Bedrooms, 5-Bathrooms Over 4-Levels Of Living Space, Including A Self-Contained Basement Apartment, And 2-Car Parking Off Rear Laneway! A Complete Box-Checker In Every Way!
详情
- 上市时间: Tuesday, March 28, 2023
- 3D看房: View Virtual Tour for 99 Willcocks Street
- 城市: Toronto
- 社区: University
- 交叉路口: Spadina/Harbord
- 详细地址: 99 Willcocks Street, Toronto, M5S 1C8, Ontario, Canada
- 客厅: Hardwood Floor, Crown Moulding, Pot Lights
- 厨房: Hardwood Floor, Centre Island, Stainless Steel Sink
- 家庭房: Hardwood Floor, W/O To Yard, Pot Lights
- 厨房: Vinyl Floor, Stainless Steel Coun, Pot Lights
- 客厅: Vinyl Floor, Pot Lights, W/O To Yard
- 挂盘公司: Bosley - Toronto Realty Group Inc., Brokerage - Disclaimer: The information contained in this listing has not been verified by Bosley - Toronto Realty Group Inc., Brokerage and should be verified by the buyer.

