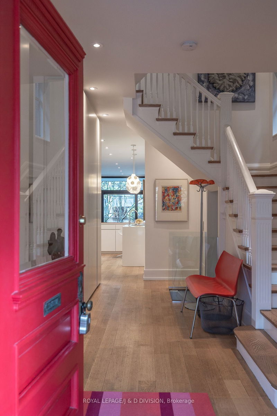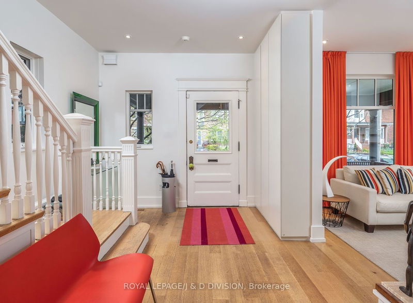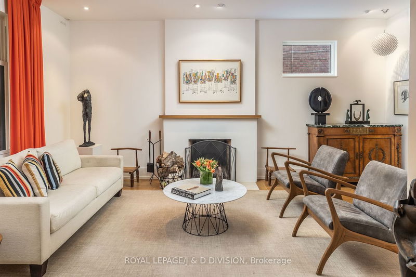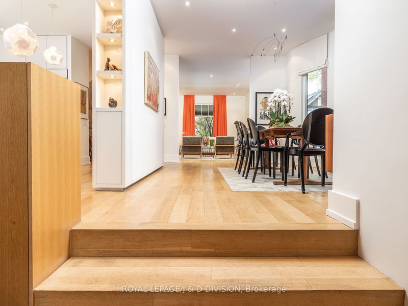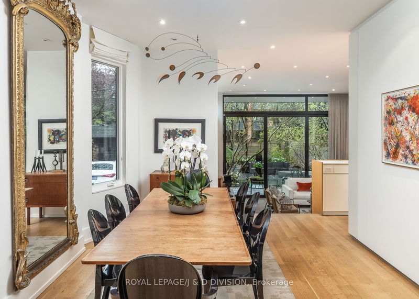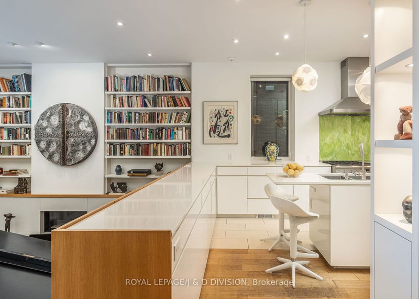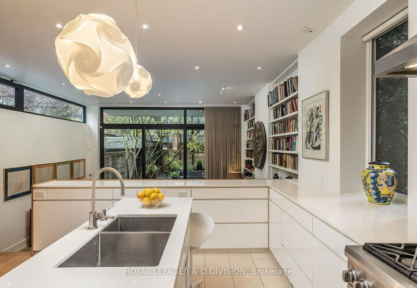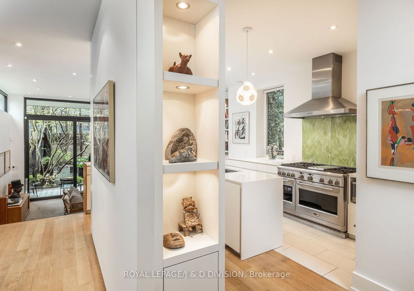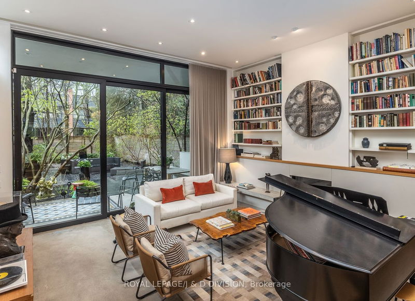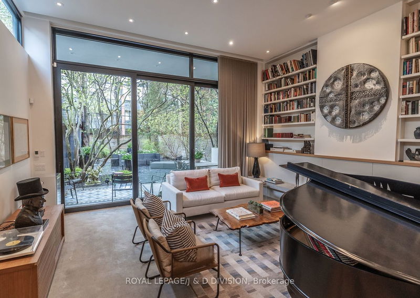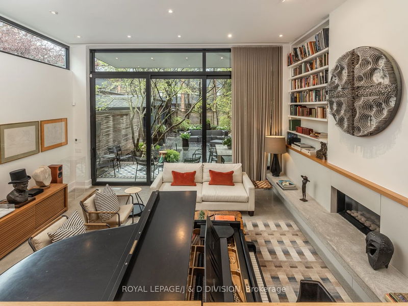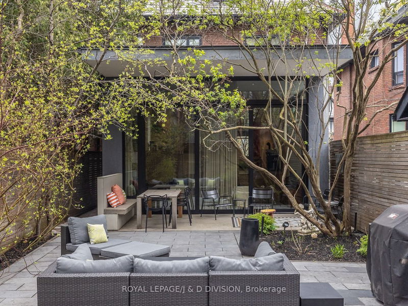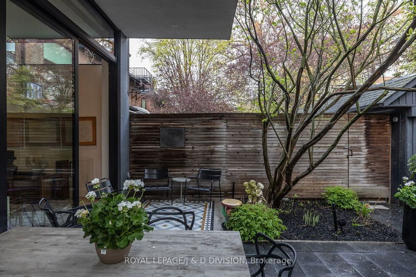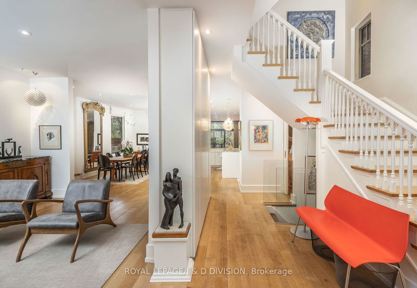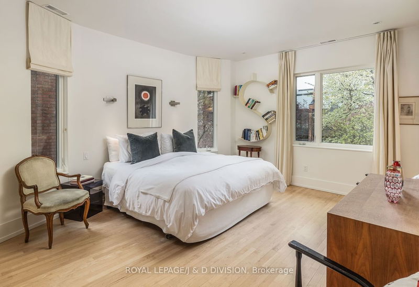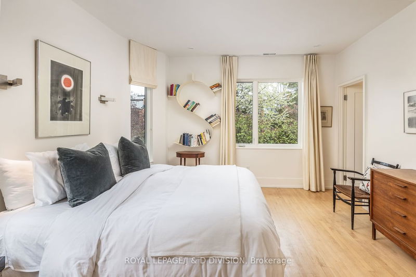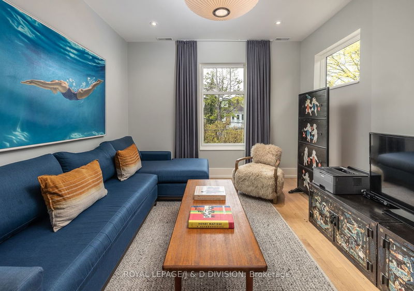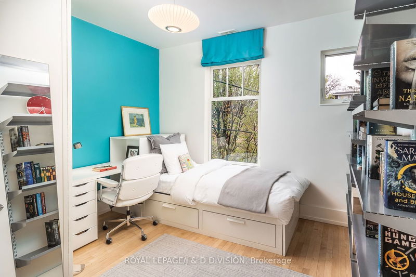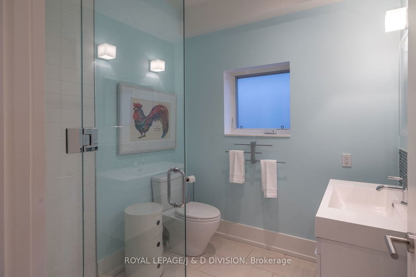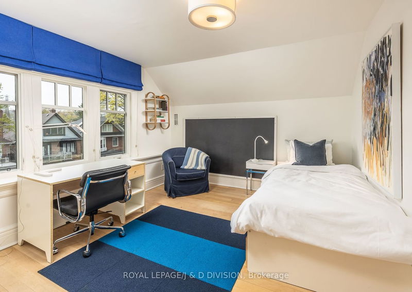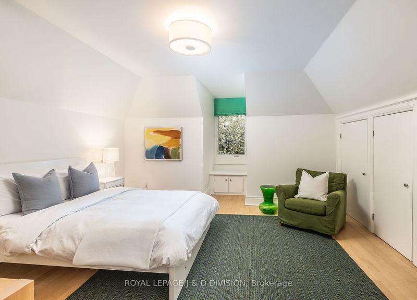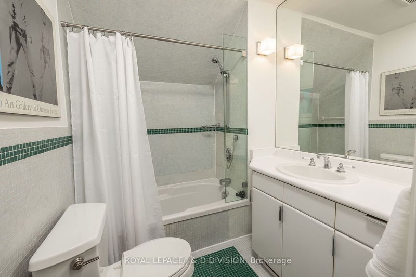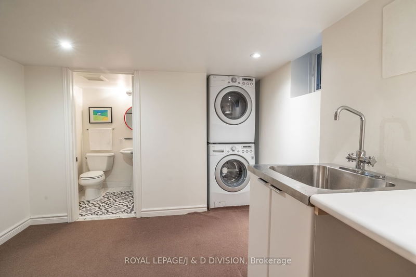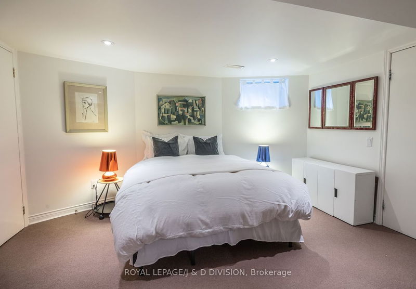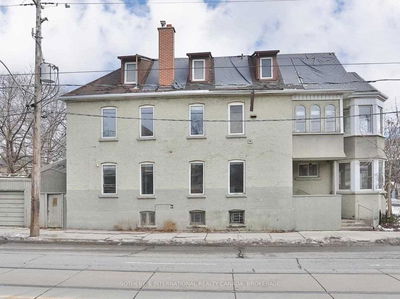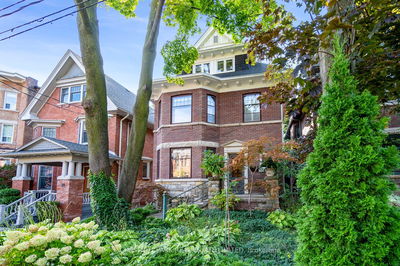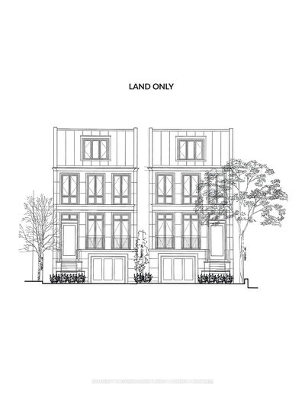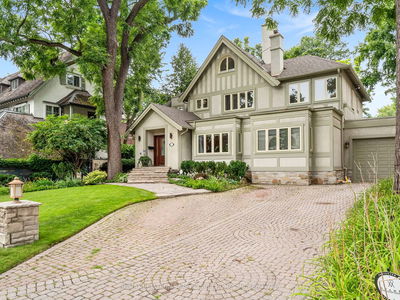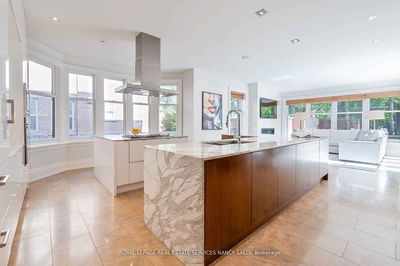This spectacular five bedroom home was renovated & reimagined twelve years ago by Kyra Clarkson Architect. A two storey addition w/ full foundation was added creating a glass box from which to watch the seasons change. Throughout the house contemporary design has been blended w/ period Edwardian details. Tall ceilings & copious windows allow light to stream throughout the house. Fabulous walls for an art collection w/ directional Lutron lighting. Stunning modern kitchen, extensive custom cabinetry, woodburning & gas fireplaces. Generously sized bedrooms with pretty treeline views. Professionally landscaped deep mature south facing garden, a tranquil oasis in this urban setting. Beautifully situated on this quiet Annex street in close proximity to transit, Toronto's finest private schools, shops, restaurants, parks & more!
详情
- 上市时间: Tuesday, May 09, 2023
- 3D看房: View Virtual Tour for 33 Chicora Avenue
- 城市: Toronto
- 社区: Annex
- 交叉路口: Avenue Rd / Davenport Ave
- 详细地址: 33 Chicora Avenue, Toronto, M5R 1T7, Ontario, Canada
- 客厅: Picture Window, Fireplace, Recessed Lights
- 厨房: Hardwood Floor, Centre Island, Breakfast Bar
- 家庭房: Heated Floor, Concrete Floor, W/O To Garden
- 挂盘公司: Royal Lepage/J & D Division - Disclaimer: The information contained in this listing has not been verified by Royal Lepage/J & D Division and should be verified by the buyer.


