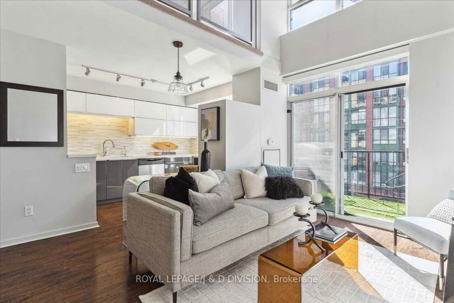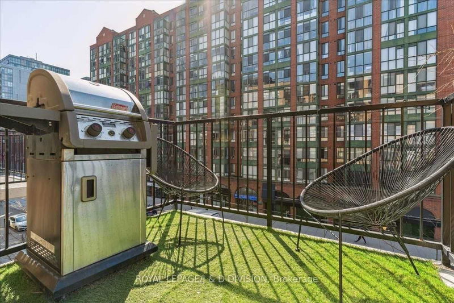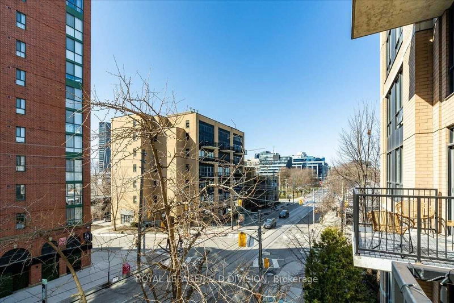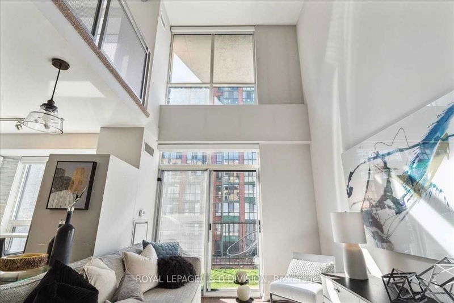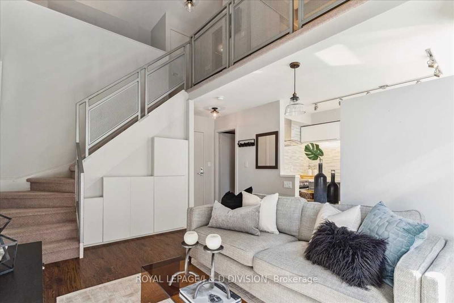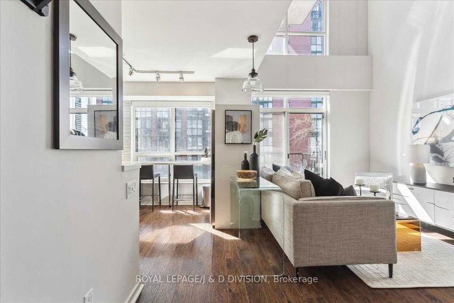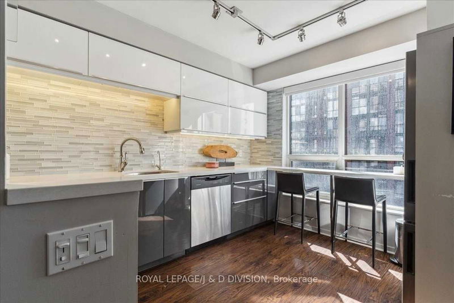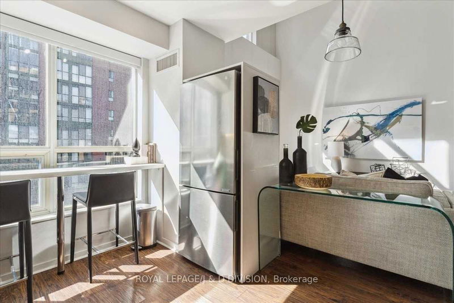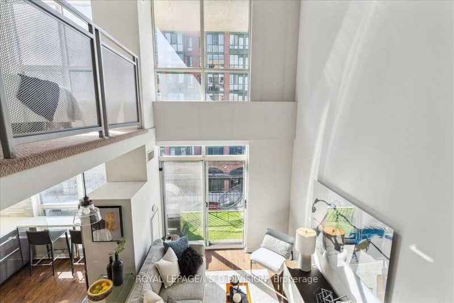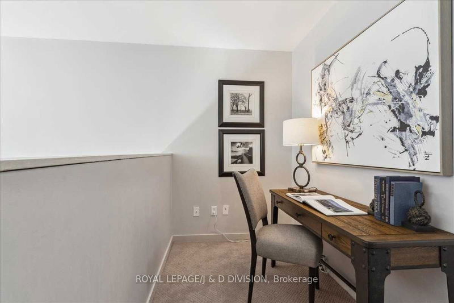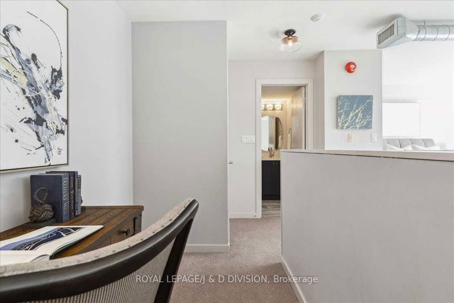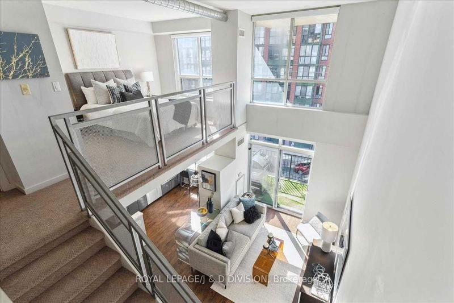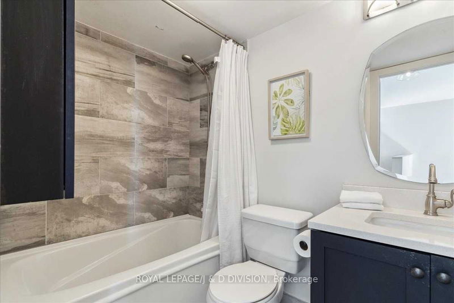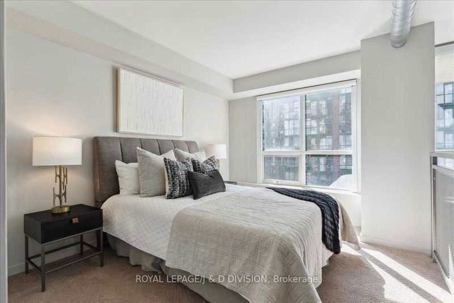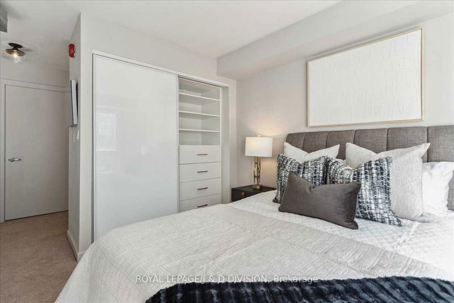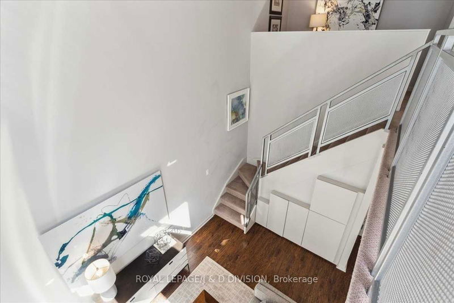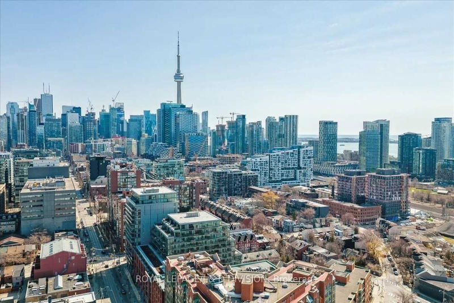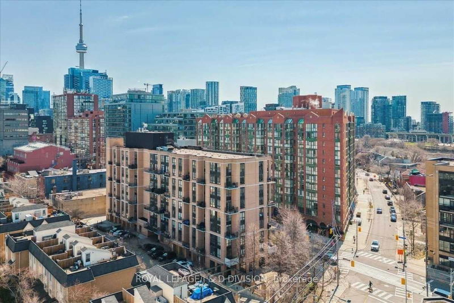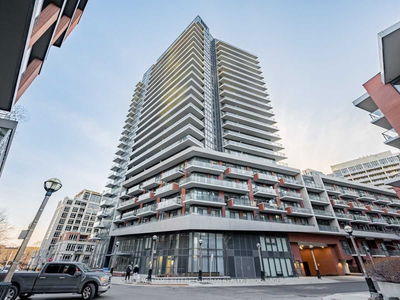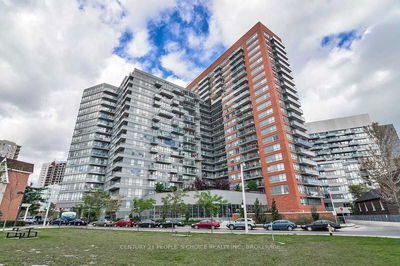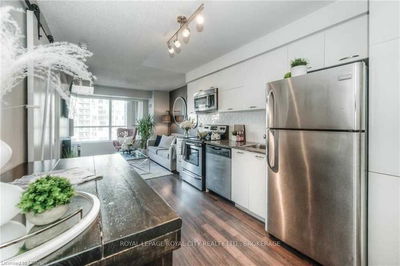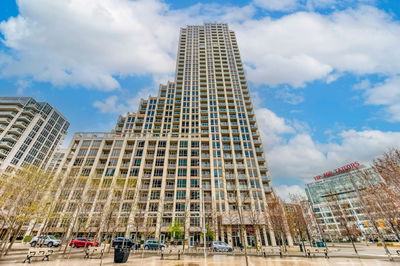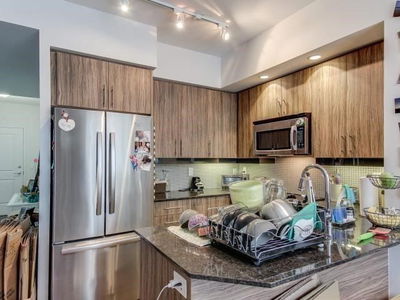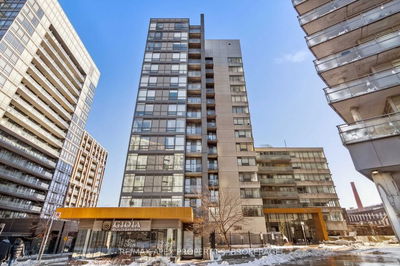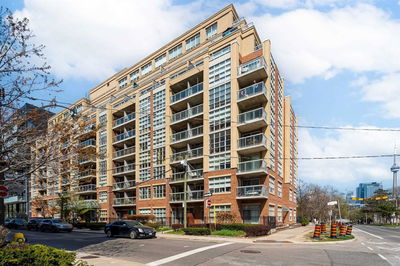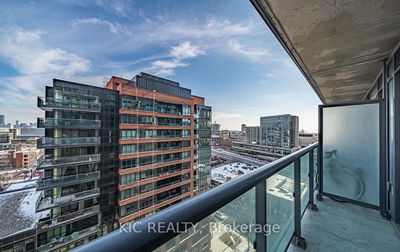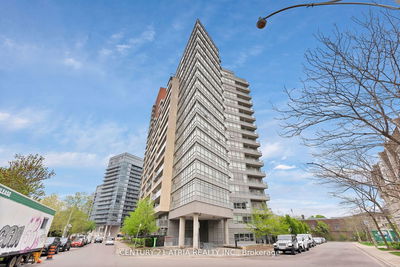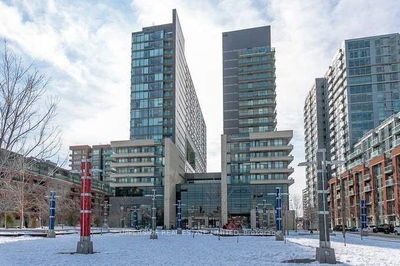Live The Loft Life In This Fabulous 2-Storey Suite With Soaring Ceilings & South Views In The Heart Of King West! Light Filled & Beautifully Renovated 1 Bedroom + Den Boasting The Ideal Open Plan Perfect For Entertaining, A Chic & Modern Kitchen With Breakfast Area Open To The Living Room With Walkout To The South Balcony & Custom Built-Ins & Main Floor Powder Room. The Second Floor Primary Suite Is Expansive With Private Ensuite & Stunning South Views. The Separate Den Is Perfect As Your New Home Office. 1 Parking + 1 Locker & Utilities (Hydro, Gas & Water) Included In Monthly Maintenance Fees!
详情
- 上市时间: Monday, May 08, 2023
- 3D看房: View Virtual Tour for 411-800 King Street W
- 城市: Toronto
- 社区: Niagara
- Major Intersection: King St W / Niagara St
- 详细地址: 411-800 King Street W, Toronto, M5V 3M7, Ontario, Canada
- 厨房: Modern Kitchen, B/I Appliances, O/Looks Living
- 挂盘公司: Royal Lepage/J & D Division - Disclaimer: The information contained in this listing has not been verified by Royal Lepage/J & D Division and should be verified by the buyer.


