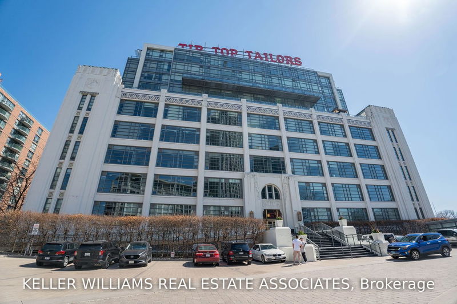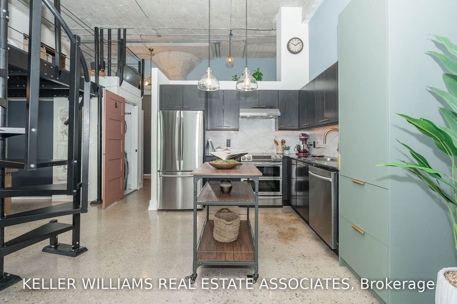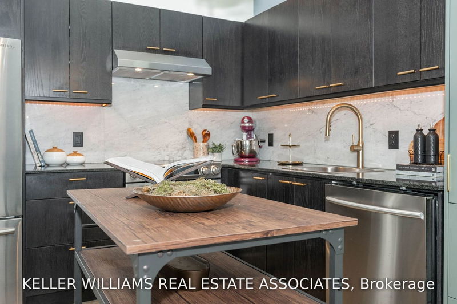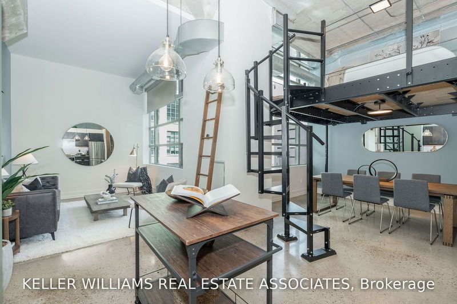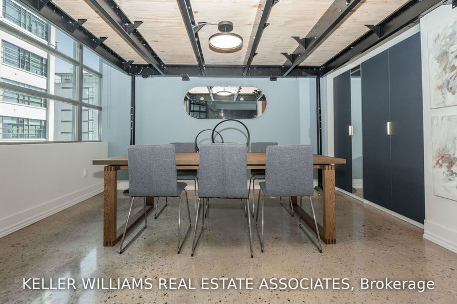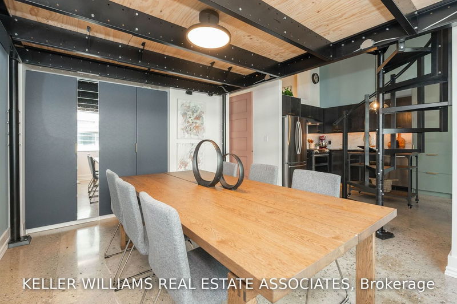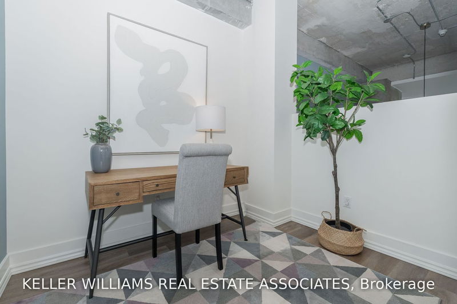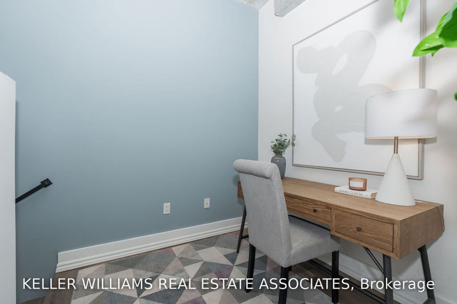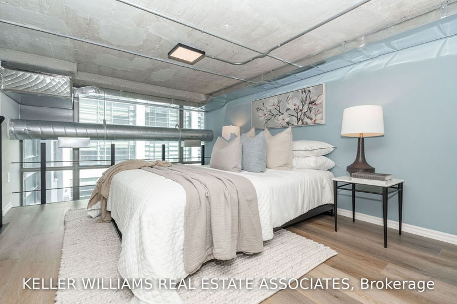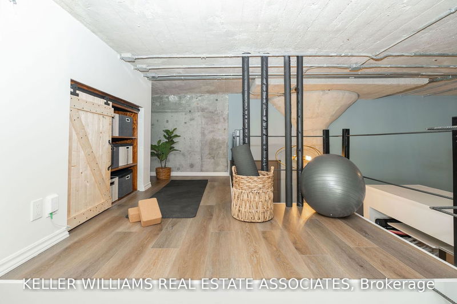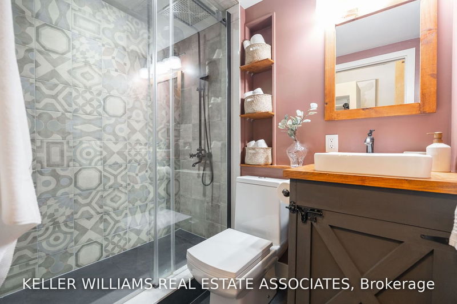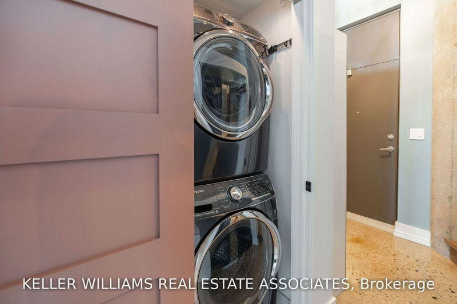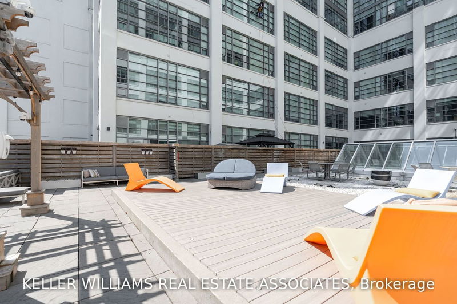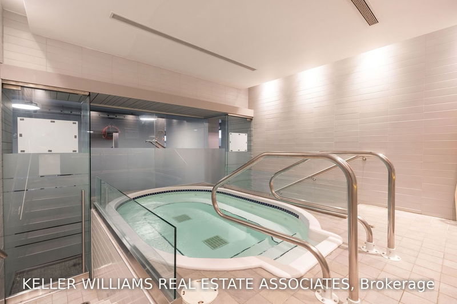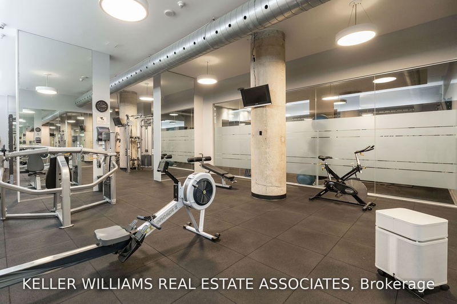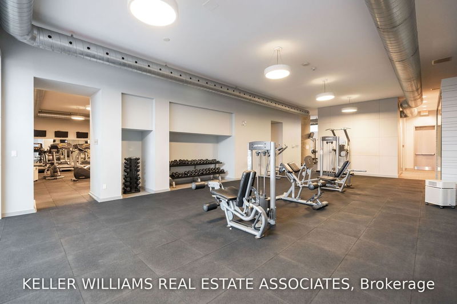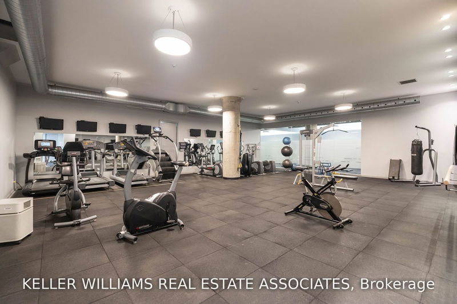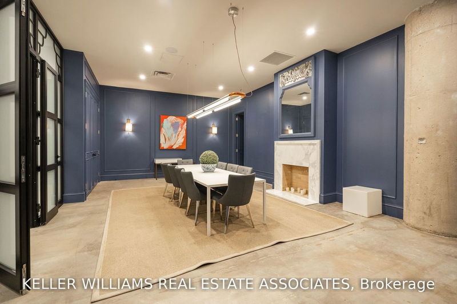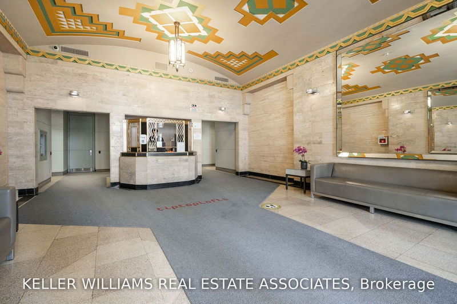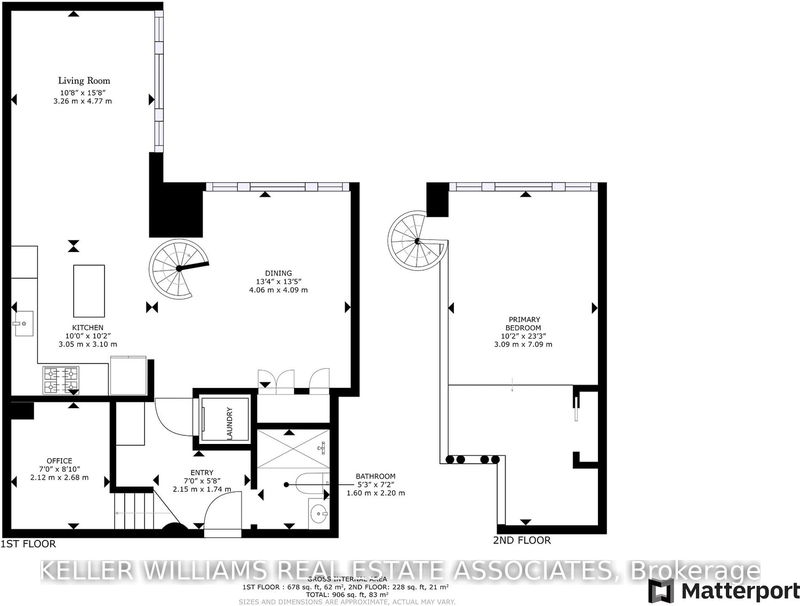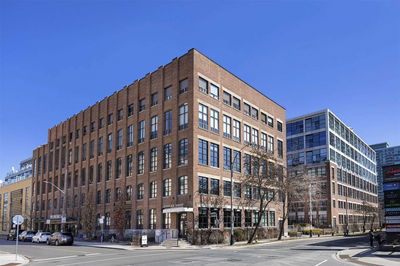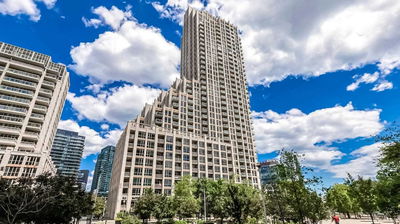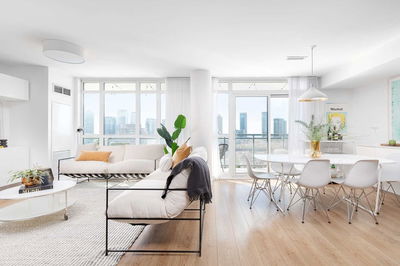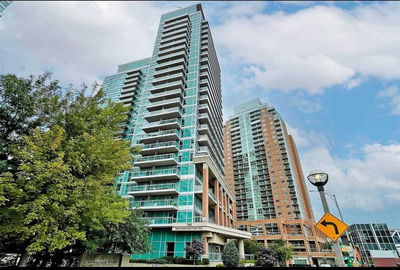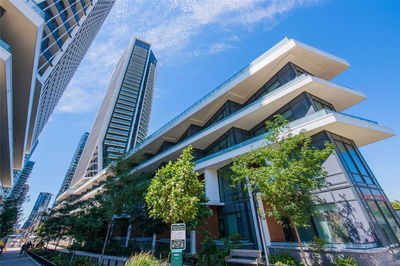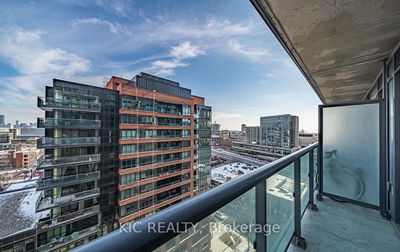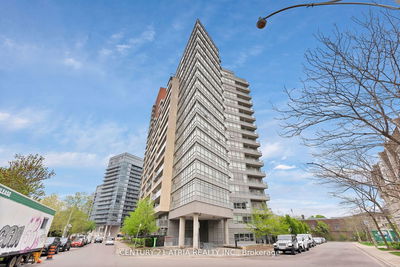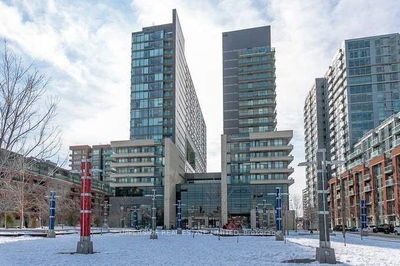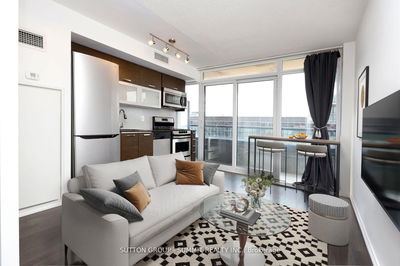Rarely Available Authentic Hard Loft In Historic Tip Top Lofts! Includes 1 Bed+Den+Custom 2nd Story Mezzanine W/Spiral Staircase Adding Addtl 168 For A Total 906 Useable Sq Ft.This Art Deco Factory Conversion Has Soaring 13.5 Ft Exposed Concrete Ceilings, Restored Original Concrete Floors, Expansive Windows, New Light Fixtures, Custom Closets, And Upgraded Stainless Appliances. Steps To Waterfront Trail, Flagship Loblaws, Amphitheater, Harbourfront, Bmo, Rogers Cntr And Island Airport. Check Out Virtual Tour!
详情
- 上市时间: Monday, April 17, 2023
- 3D看房: View Virtual Tour for 301-637 Lake Shore Boulevard W
- 城市: Toronto
- 社区: Niagara
- 详细地址: 301-637 Lake Shore Boulevard W, Toronto, M5V 3J6, Ontario, Canada
- 厨房: Stainless Steel Appl, Quartz Counter, Pantry
- 客厅: Combined W/厨房, Concrete Floor, Large Window
- 挂盘公司: Keller Williams Real Estate Associates - Disclaimer: The information contained in this listing has not been verified by Keller Williams Real Estate Associates and should be verified by the buyer.


